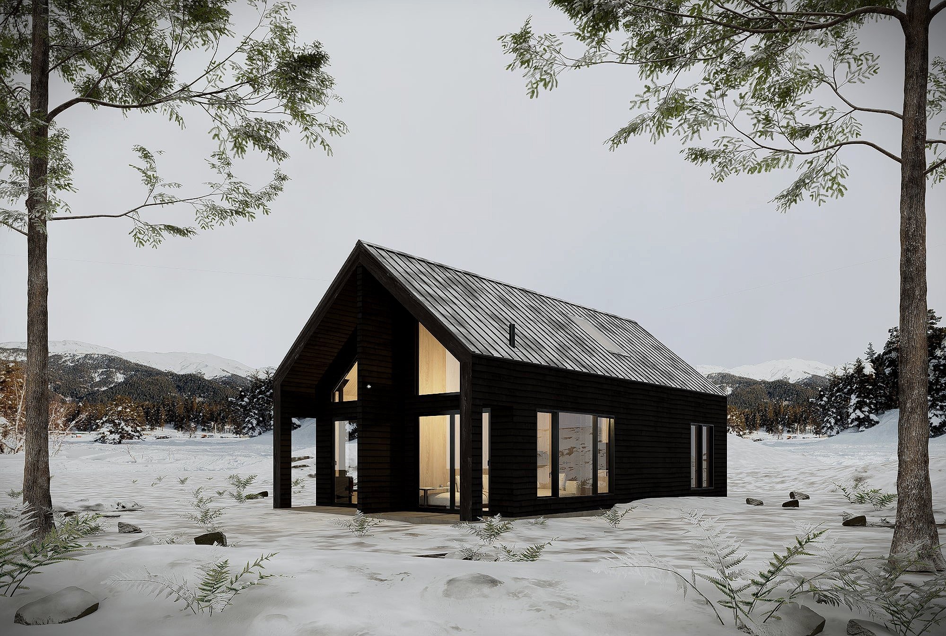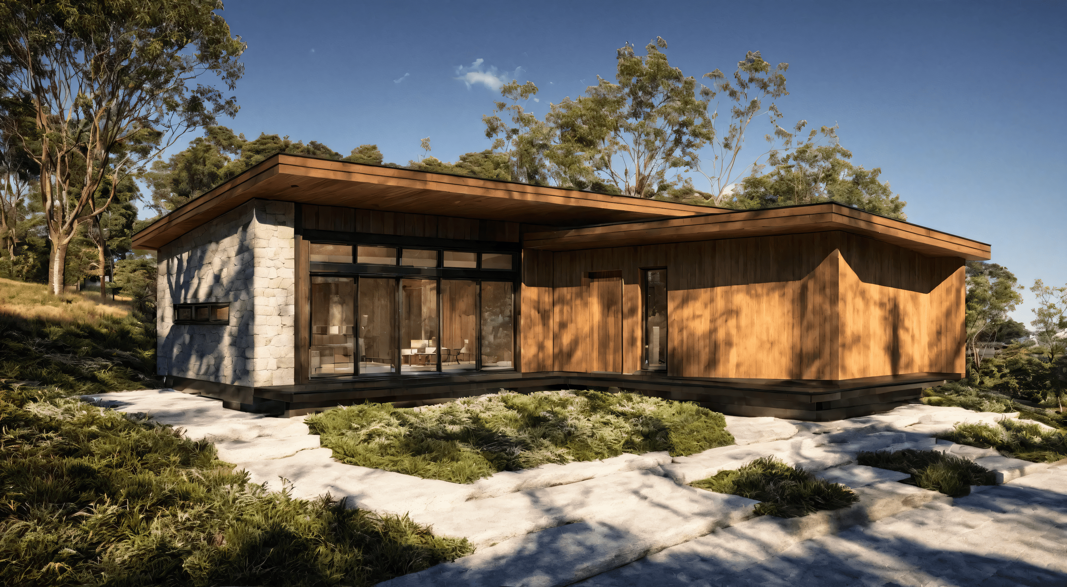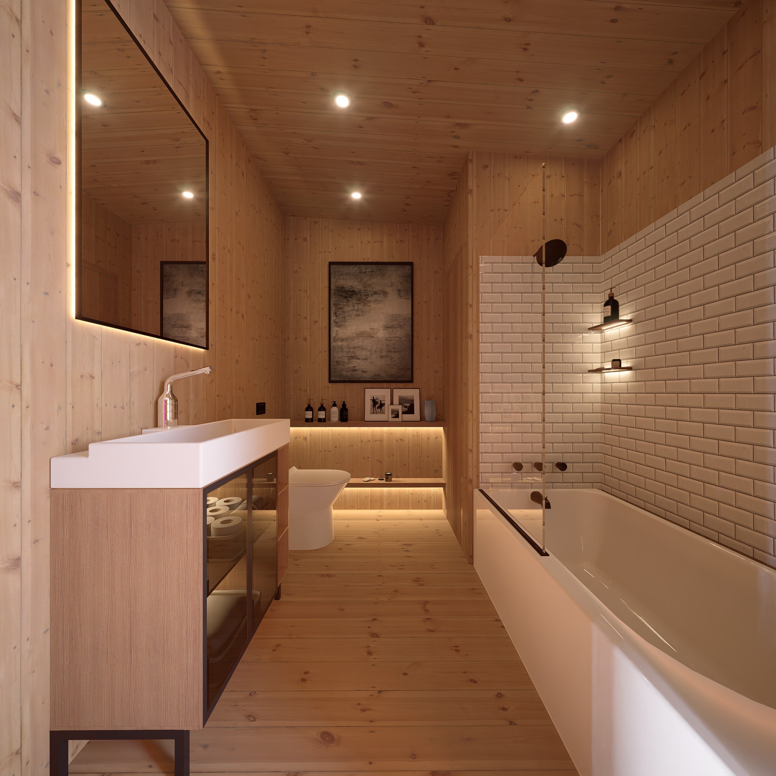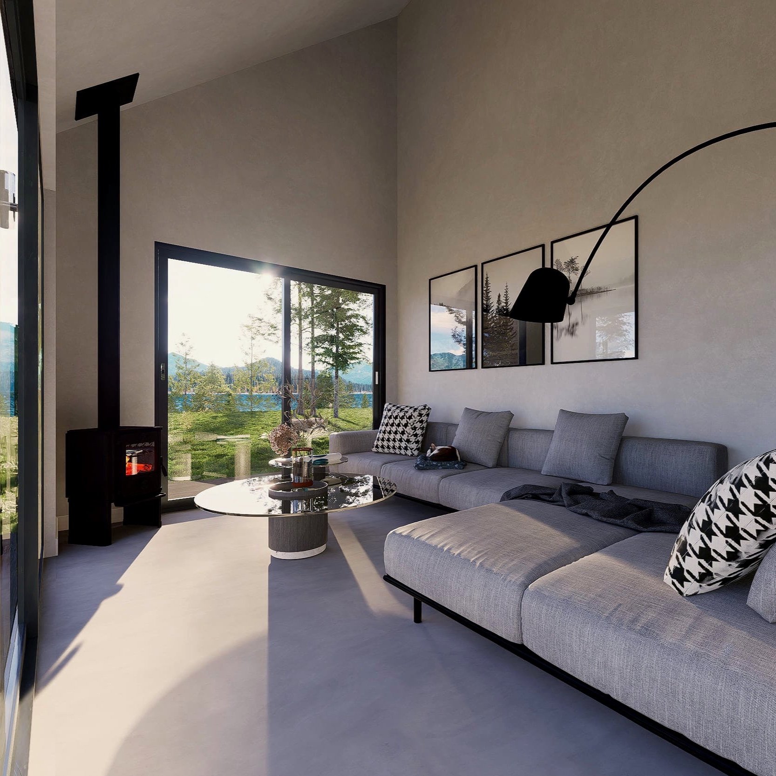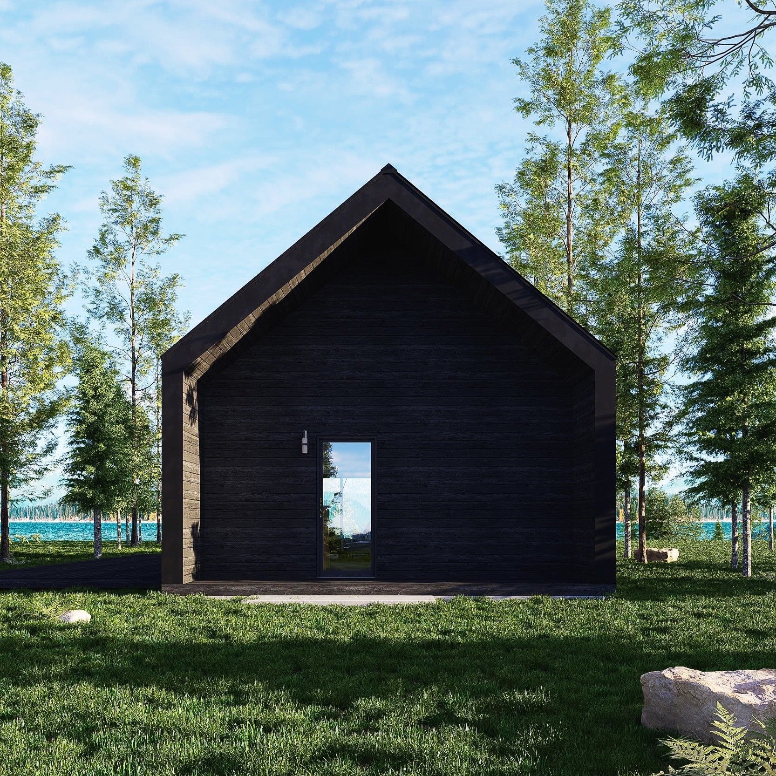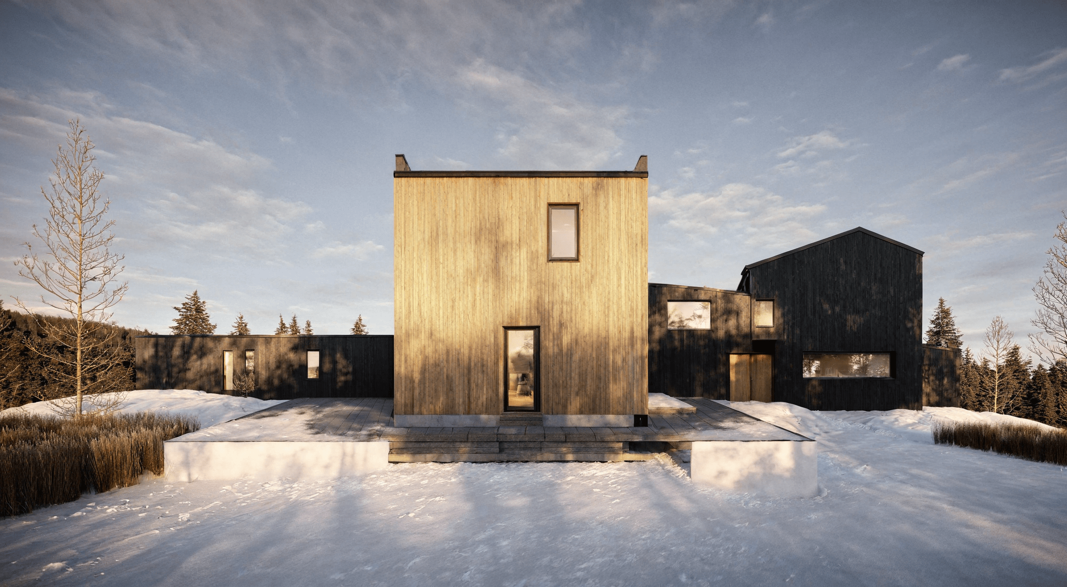 Image 1 of 6
Image 1 of 6

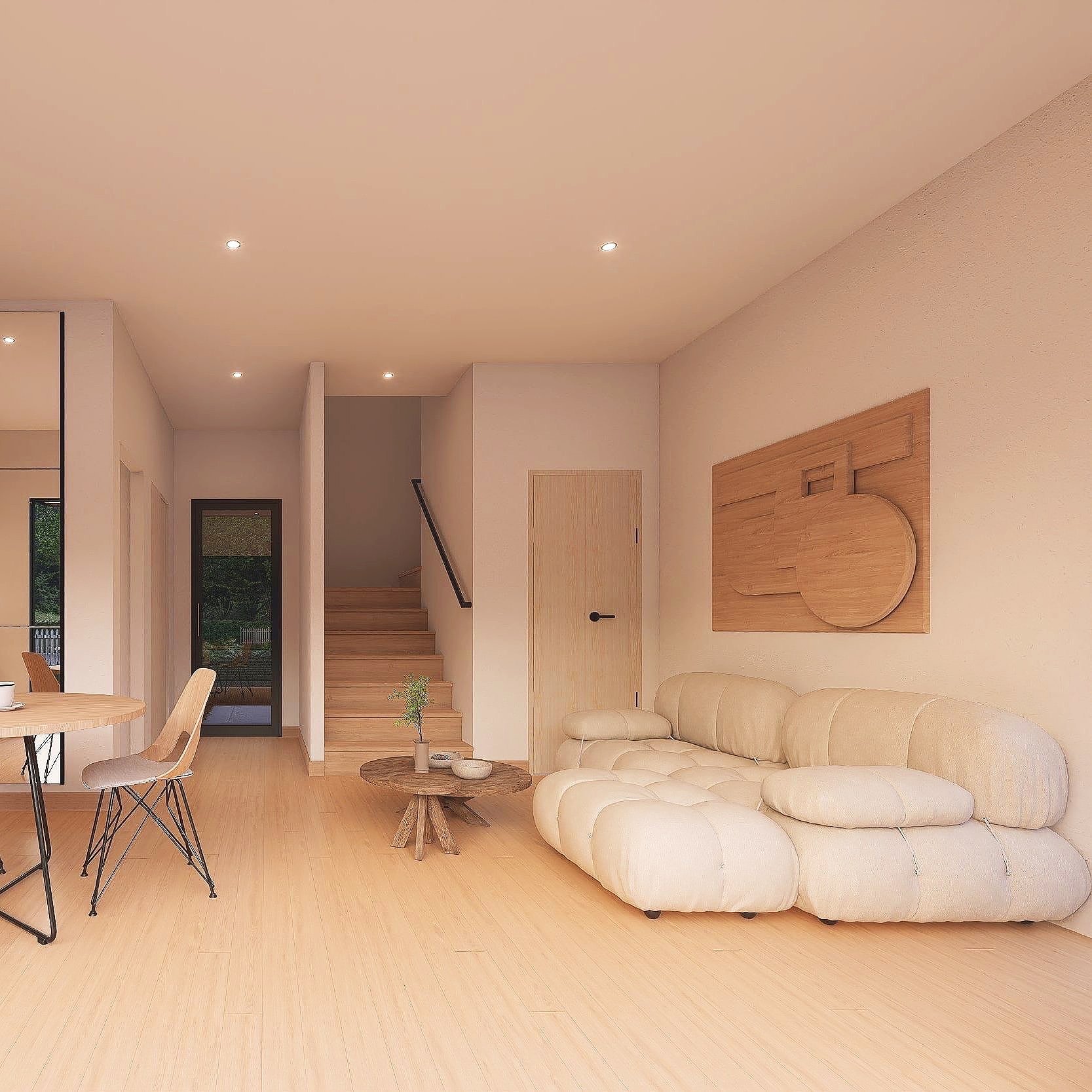 Image 2 of 6
Image 2 of 6

 Image 3 of 6
Image 3 of 6

 Image 4 of 6
Image 4 of 6

 Image 5 of 6
Image 5 of 6

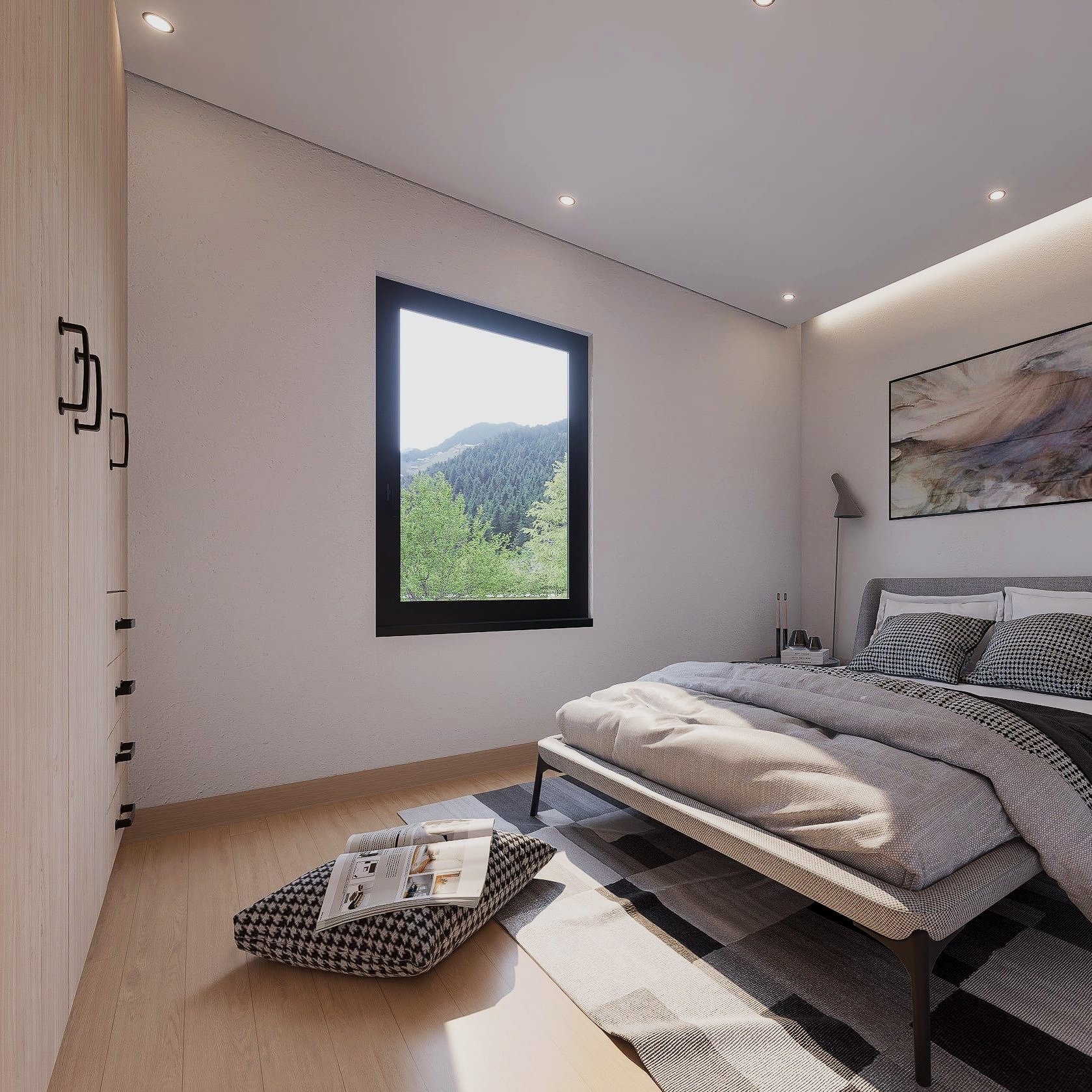 Image 6 of 6
Image 6 of 6







Dois
Dois — Contemporary Two-Story Modern Home Plan (790 sq ft)
The Dois is a sleek two-story modern home plan offering 790 sq ft of thoughtfully arranged living space. With 2 bedrooms, 1.5 baths, and a compact 20’×20’ footprint, it’s ideal as a stylish primary residence, weekend retreat, or upscale guest house. Combining flat-roof contemporary aesthetics with energy-efficient features, the Dois maximizes comfort and functionality on a small lot.
Key Features:
Total Conditioned Area: 790 sq ft
Footprint: 20’ wide × 20’ deep
Bedrooms: 2
Bathrooms: 1 full + 1 half bath
Height: ~22’6″ from top of foundation
Foundation: Super-insulated slab for superior thermal performance
Framing: 2×6 walls for enhanced structural integrity and insulation
Roof: Modern flat roof with integrated drainage
Exterior: Durable wood siding and welcoming entry porch
Comfort & Efficiency:
Heating & Cooling: Mini-split HVAC systems for zoned, energy-smart temperature control
Water Heating: Tankless electric water heater for on-demand hot water and lower energy use
Ventilation: HRV/ERV system maintains fresh, balanced indoor air quality
Additional Amenities:
Open-Concept Living: First-floor great room seamlessly connects living, dining, and kitchen
Optional Fireplace: Add a wood or gas stove to enhance comfort and ambiance
Private Retreat: Upstairs includes two well-appointed bedrooms and an efficient bath layout
Natural Light: Large windows and glass walls flood interiors with daylight
What’s Included:
Detailed floor plans and elevations for each level
Electrical and plumbing schematics ready for permits
Roof framing and foundation details for accurate construction
Optional CAD files available for purchase to support custom modifications
Why Choose Dois?
If you’re looking for a compact, contemporary home that doesn’t compromise on style or efficiency, the Dois delivers. Its modern box shape, smart space planning, and energy-saving systems make it perfect for homeowners who value design, comfort, and low-maintenance living.
Dois — Contemporary Two-Story Modern Home Plan (790 sq ft)
The Dois is a sleek two-story modern home plan offering 790 sq ft of thoughtfully arranged living space. With 2 bedrooms, 1.5 baths, and a compact 20’×20’ footprint, it’s ideal as a stylish primary residence, weekend retreat, or upscale guest house. Combining flat-roof contemporary aesthetics with energy-efficient features, the Dois maximizes comfort and functionality on a small lot.
Key Features:
Total Conditioned Area: 790 sq ft
Footprint: 20’ wide × 20’ deep
Bedrooms: 2
Bathrooms: 1 full + 1 half bath
Height: ~22’6″ from top of foundation
Foundation: Super-insulated slab for superior thermal performance
Framing: 2×6 walls for enhanced structural integrity and insulation
Roof: Modern flat roof with integrated drainage
Exterior: Durable wood siding and welcoming entry porch
Comfort & Efficiency:
Heating & Cooling: Mini-split HVAC systems for zoned, energy-smart temperature control
Water Heating: Tankless electric water heater for on-demand hot water and lower energy use
Ventilation: HRV/ERV system maintains fresh, balanced indoor air quality
Additional Amenities:
Open-Concept Living: First-floor great room seamlessly connects living, dining, and kitchen
Optional Fireplace: Add a wood or gas stove to enhance comfort and ambiance
Private Retreat: Upstairs includes two well-appointed bedrooms and an efficient bath layout
Natural Light: Large windows and glass walls flood interiors with daylight
What’s Included:
Detailed floor plans and elevations for each level
Electrical and plumbing schematics ready for permits
Roof framing and foundation details for accurate construction
Optional CAD files available for purchase to support custom modifications
Why Choose Dois?
If you’re looking for a compact, contemporary home that doesn’t compromise on style or efficiency, the Dois delivers. Its modern box shape, smart space planning, and energy-saving systems make it perfect for homeowners who value design, comfort, and low-maintenance living.
Dois — Contemporary Two-Story Modern Home Plan (790 sq ft)
The Dois is a sleek two-story modern home plan offering 790 sq ft of thoughtfully arranged living space. With 2 bedrooms, 1.5 baths, and a compact 20’×20’ footprint, it’s ideal as a stylish primary residence, weekend retreat, or upscale guest house. Combining flat-roof contemporary aesthetics with energy-efficient features, the Dois maximizes comfort and functionality on a small lot.
Key Features:
Total Conditioned Area: 790 sq ft
Footprint: 20’ wide × 20’ deep
Bedrooms: 2
Bathrooms: 1 full + 1 half bath
Height: ~22’6″ from top of foundation
Foundation: Super-insulated slab for superior thermal performance
Framing: 2×6 walls for enhanced structural integrity and insulation
Roof: Modern flat roof with integrated drainage
Exterior: Durable wood siding and welcoming entry porch
Comfort & Efficiency:
Heating & Cooling: Mini-split HVAC systems for zoned, energy-smart temperature control
Water Heating: Tankless electric water heater for on-demand hot water and lower energy use
Ventilation: HRV/ERV system maintains fresh, balanced indoor air quality
Additional Amenities:
Open-Concept Living: First-floor great room seamlessly connects living, dining, and kitchen
Optional Fireplace: Add a wood or gas stove to enhance comfort and ambiance
Private Retreat: Upstairs includes two well-appointed bedrooms and an efficient bath layout
Natural Light: Large windows and glass walls flood interiors with daylight
What’s Included:
Detailed floor plans and elevations for each level
Electrical and plumbing schematics ready for permits
Roof framing and foundation details for accurate construction
Optional CAD files available for purchase to support custom modifications
Why Choose Dois?
If you’re looking for a compact, contemporary home that doesn’t compromise on style or efficiency, the Dois delivers. Its modern box shape, smart space planning, and energy-saving systems make it perfect for homeowners who value design, comfort, and low-maintenance living.



