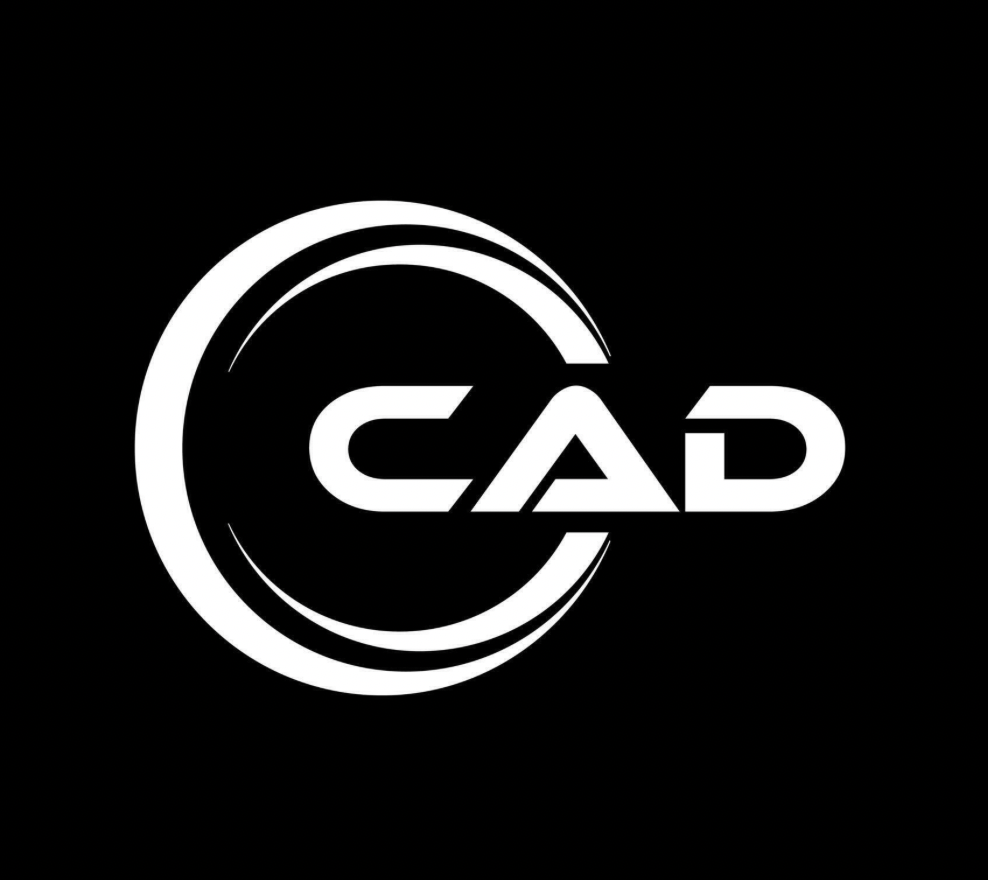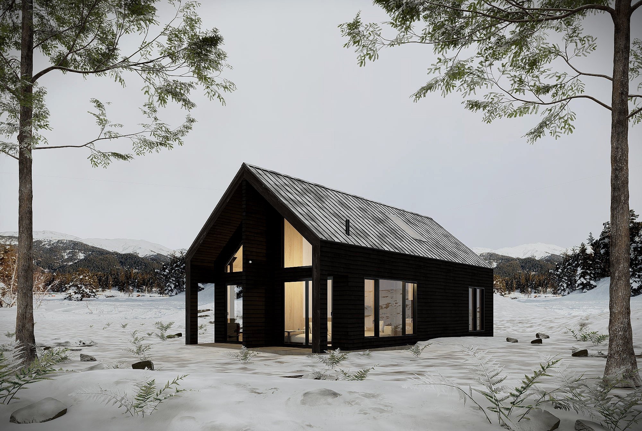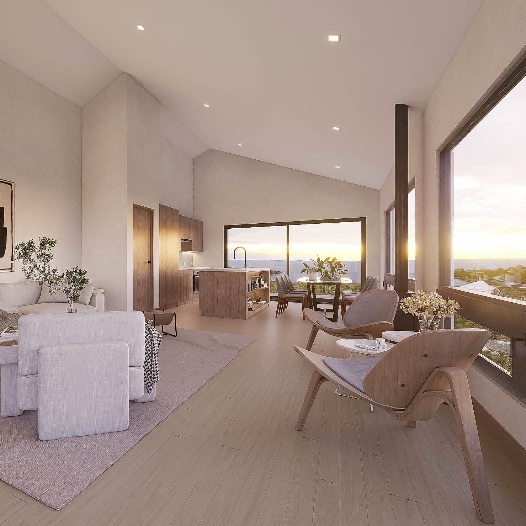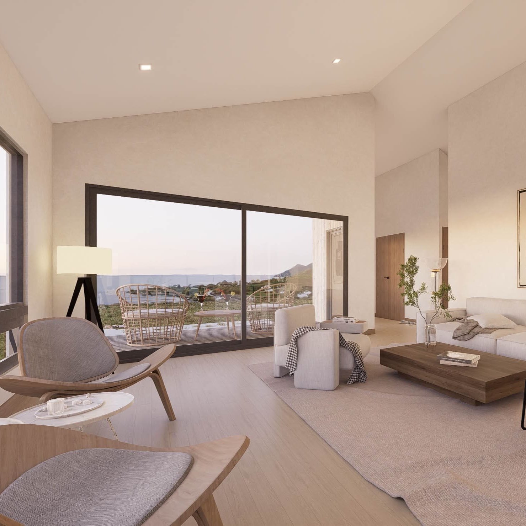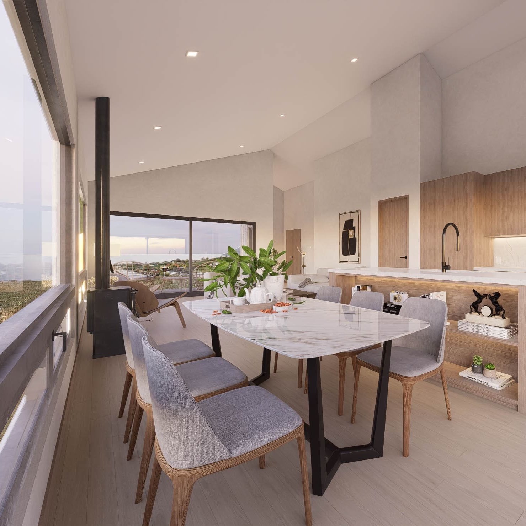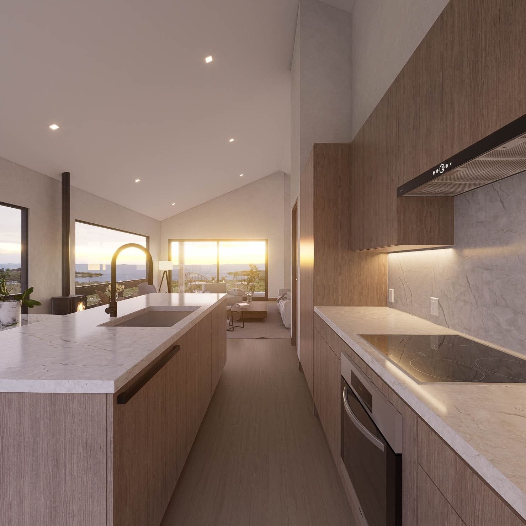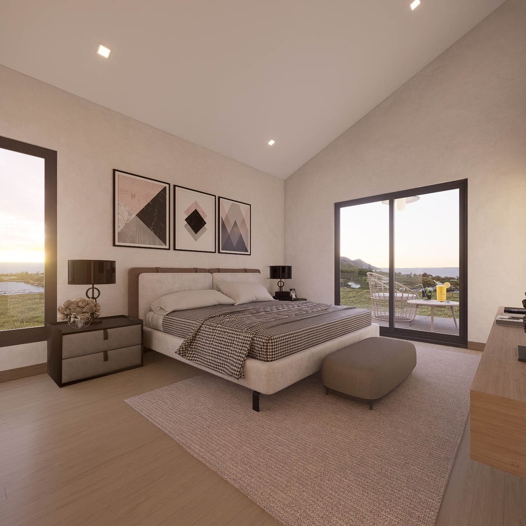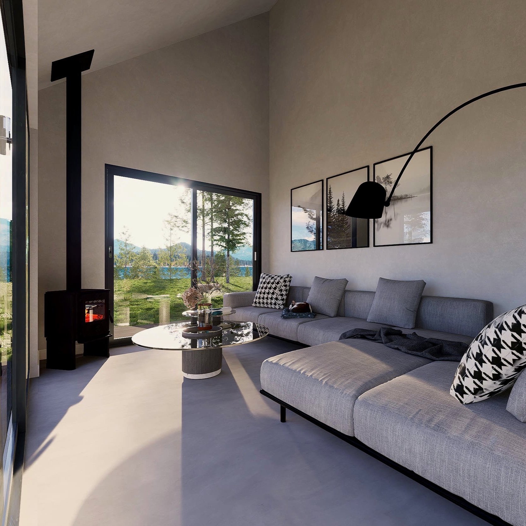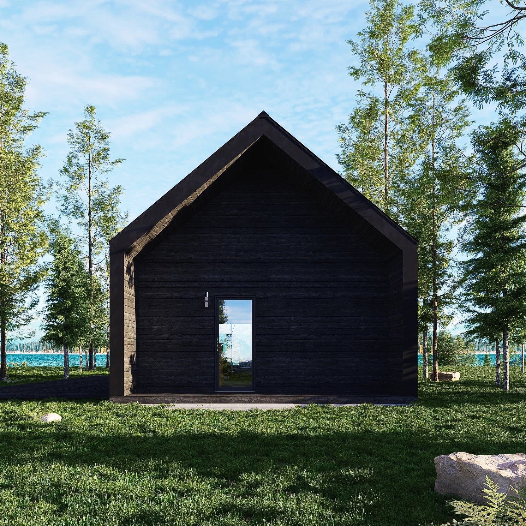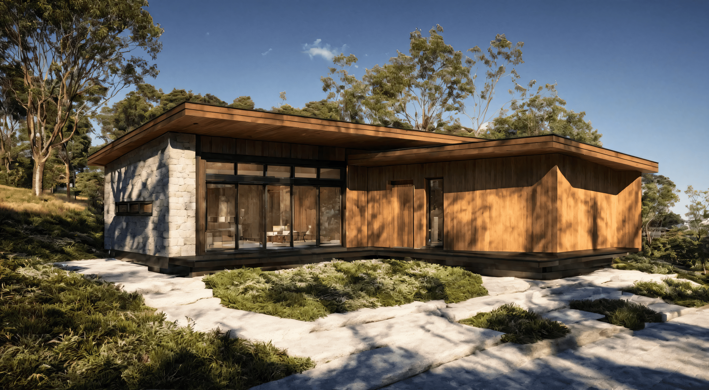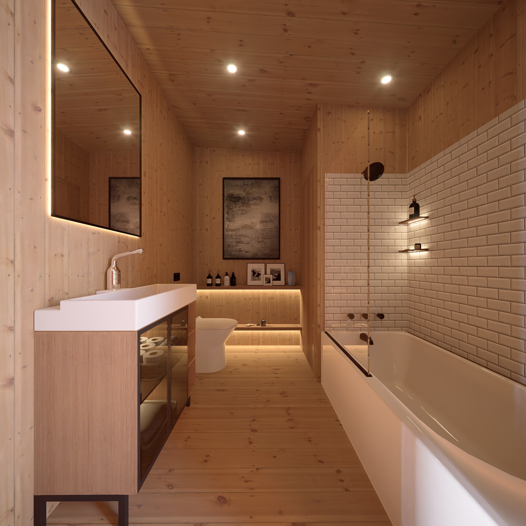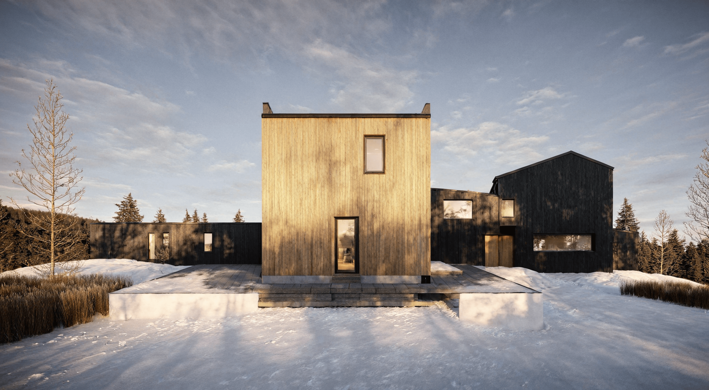
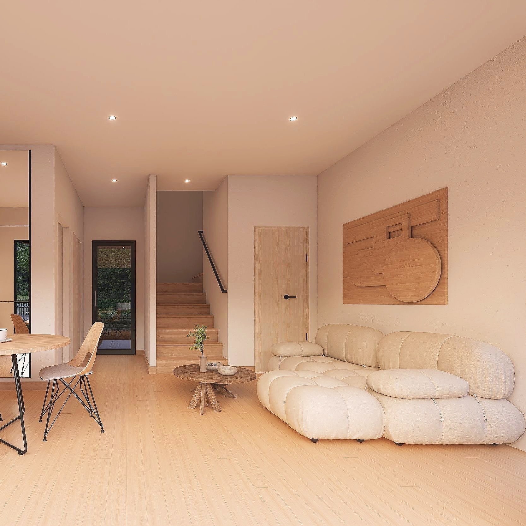



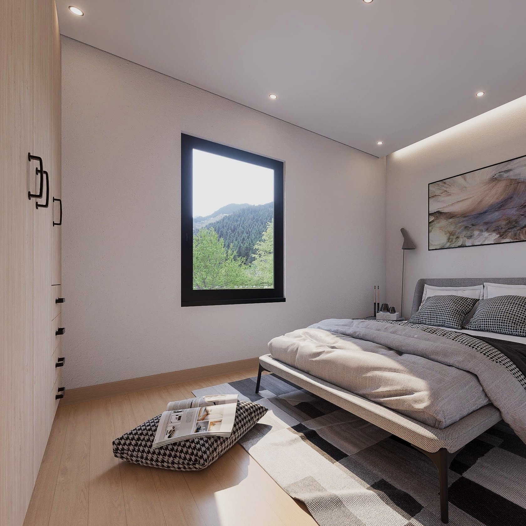
Dois
The Dois: A Modern Haven
Introducing the Dois, a contemporary two-story home designed with both style and functionality in mind. With a compact footprint of 20 feet wide by 20 feet deep, this modern residence maximizes living space while offering a chic aesthetic.
Key Features:
Square Footage: 790 conditioned square feet
Bedrooms: 2
Bathrooms: 1.5
Height: ~22 feet 6 inches (from the top of the foundation)
Framing: 2x6 walls for enhanced structural integrity and insulation
Foundation: Super-insulated slab ensuring energy efficiency and comfort
Exterior Design:
The Dois boasts a contemporary aesthetic with sleek wood siding and a distinctive flat roof, harmonizing with modern architectural trends while offering a welcoming entry porch. This design invites a seamless blend of indoor and outdoor living.
Interior Layout:
The interior features an open-concept design, ideal for today’s lifestyle. The first floor includes a spacious living area designed for relaxation or entertaining. The optional fireplace, available in wood or gas stove, adds warmth and charm.
Upstairs, you will find two well-appointed bedrooms, accompanied by an efficiently designed bathroom and an additional half bath for convenience.
Comfort & Efficiency:
Water Heating: Equipped with a tankless electric water heater for on-demand hot water.
Ventilation: The Dois includes an HRV/ERV system to promote excellent indoor air quality through balanced ventilation.
Heating & A/C: Mini-split systems provide both heating and cooling, ensuring comfort in varying weather conditions.
The Dois is an ideal choice for those seeking a stylish, efficient, and manageable living space without compromising on modern comforts. Explore the possibilities of calling this contemporary haven your home.
Features
790 conditioned square feet
20’ wide x 20’ deep
Bedrooms: 2
Bathrooms: 1.5
Height: ~22-6” (from top of foundation)
Framing: 2x6 walls
Foundation: Super-insulated slab
Fireplace: wood or gas stove, optional
Water heating: tankless electric
Ventilation: HRV/ERV
Heating & A/C: Mini-split
The Dois: A Modern Haven
Introducing the Dois, a contemporary two-story home designed with both style and functionality in mind. With a compact footprint of 20 feet wide by 20 feet deep, this modern residence maximizes living space while offering a chic aesthetic.
Key Features:
Square Footage: 790 conditioned square feet
Bedrooms: 2
Bathrooms: 1.5
Height: ~22 feet 6 inches (from the top of the foundation)
Framing: 2x6 walls for enhanced structural integrity and insulation
Foundation: Super-insulated slab ensuring energy efficiency and comfort
Exterior Design:
The Dois boasts a contemporary aesthetic with sleek wood siding and a distinctive flat roof, harmonizing with modern architectural trends while offering a welcoming entry porch. This design invites a seamless blend of indoor and outdoor living.
Interior Layout:
The interior features an open-concept design, ideal for today’s lifestyle. The first floor includes a spacious living area designed for relaxation or entertaining. The optional fireplace, available in wood or gas stove, adds warmth and charm.
Upstairs, you will find two well-appointed bedrooms, accompanied by an efficiently designed bathroom and an additional half bath for convenience.
Comfort & Efficiency:
Water Heating: Equipped with a tankless electric water heater for on-demand hot water.
Ventilation: The Dois includes an HRV/ERV system to promote excellent indoor air quality through balanced ventilation.
Heating & A/C: Mini-split systems provide both heating and cooling, ensuring comfort in varying weather conditions.
The Dois is an ideal choice for those seeking a stylish, efficient, and manageable living space without compromising on modern comforts. Explore the possibilities of calling this contemporary haven your home.
Features
790 conditioned square feet
20’ wide x 20’ deep
Bedrooms: 2
Bathrooms: 1.5
Height: ~22-6” (from top of foundation)
Framing: 2x6 walls
Foundation: Super-insulated slab
Fireplace: wood or gas stove, optional
Water heating: tankless electric
Ventilation: HRV/ERV
Heating & A/C: Mini-split
