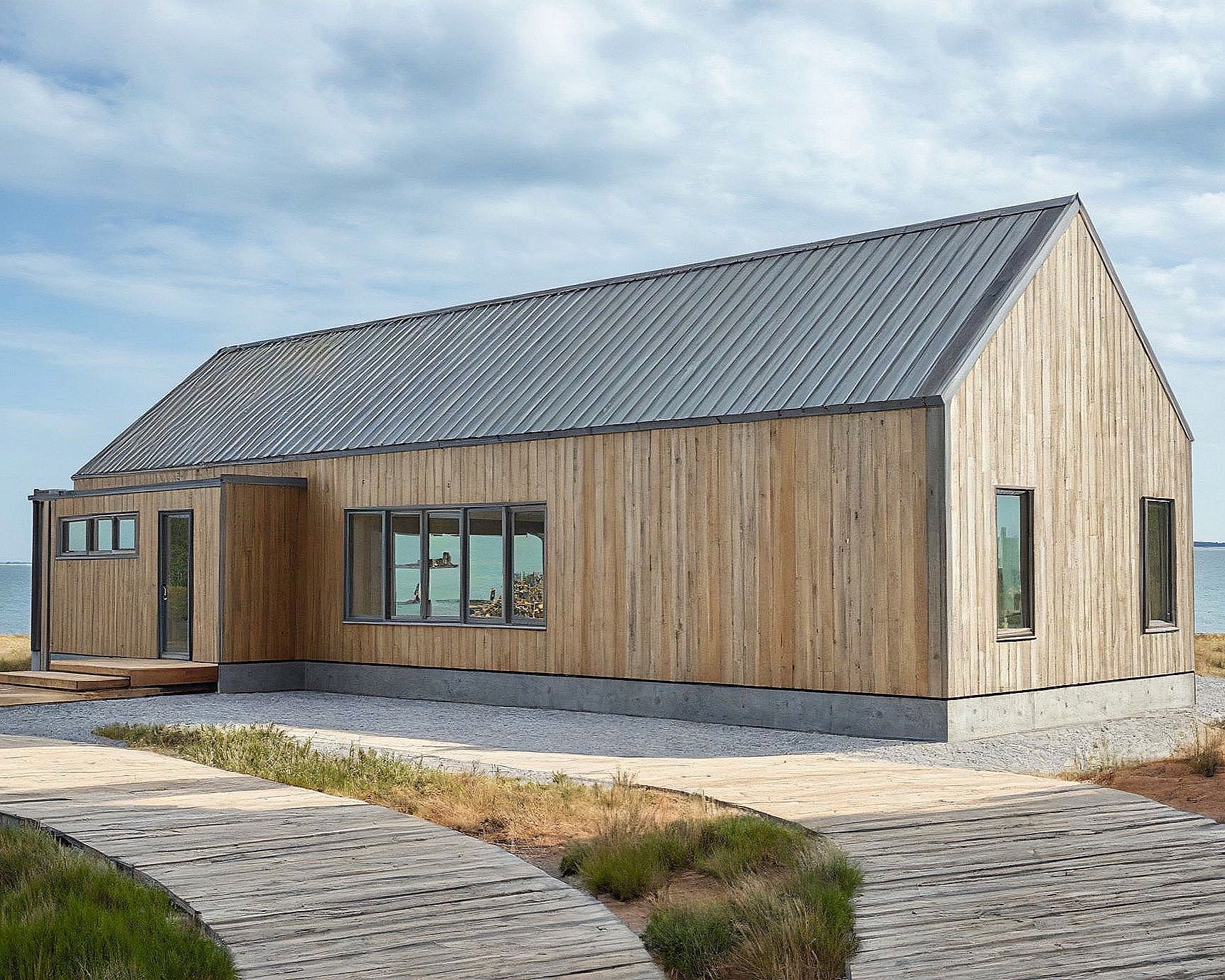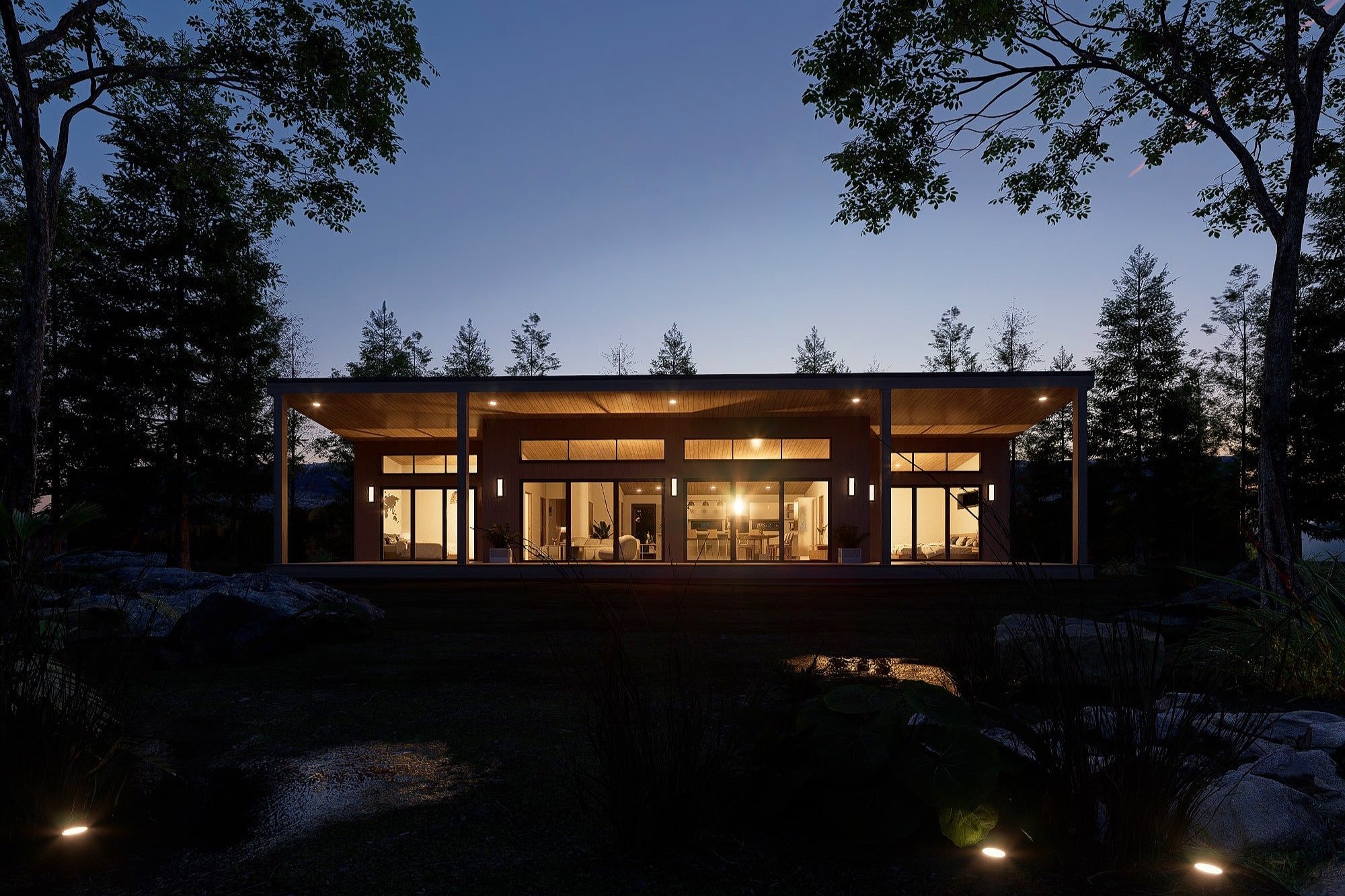 Image 1 of 13
Image 1 of 13

 Image 2 of 13
Image 2 of 13

 Image 3 of 13
Image 3 of 13

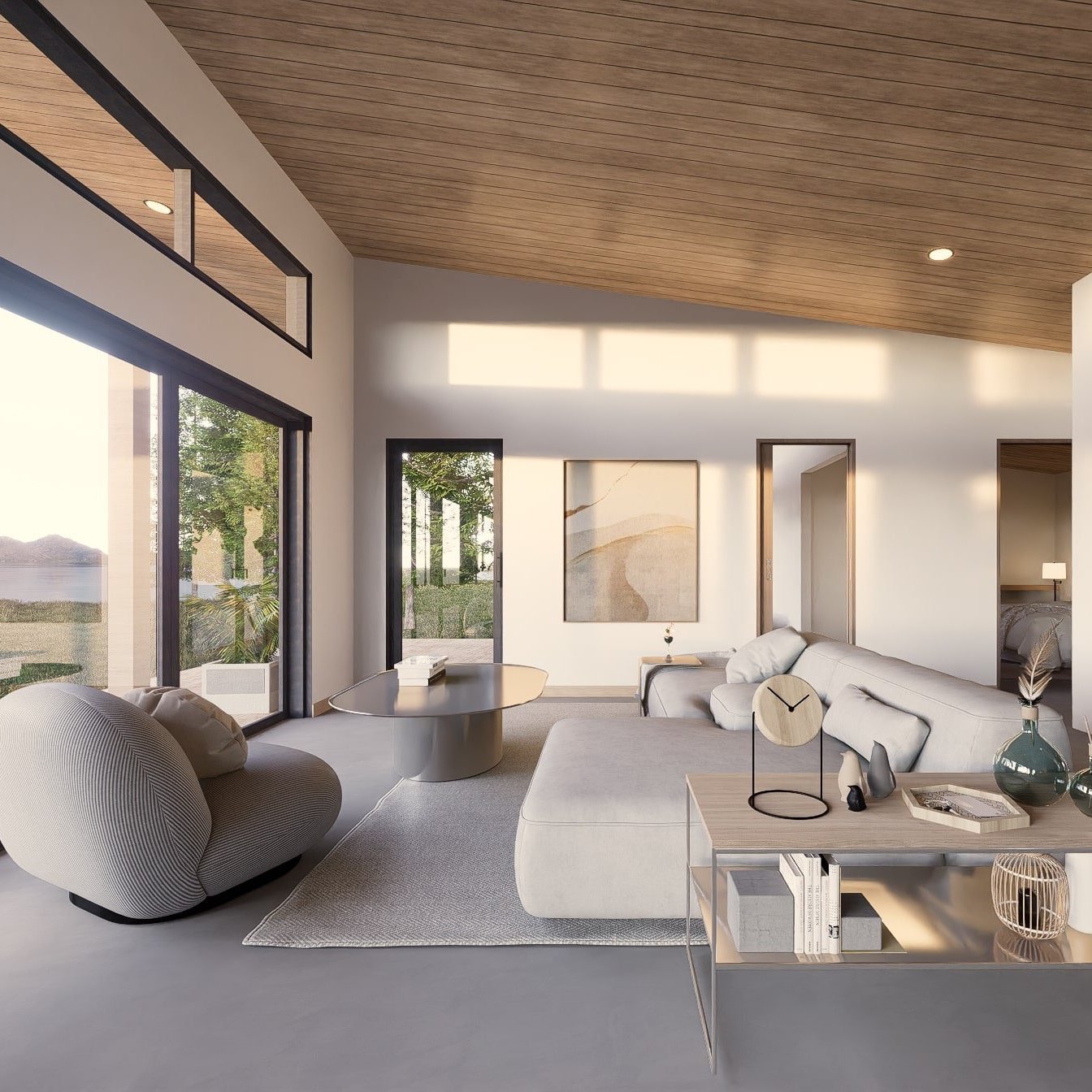 Image 4 of 13
Image 4 of 13

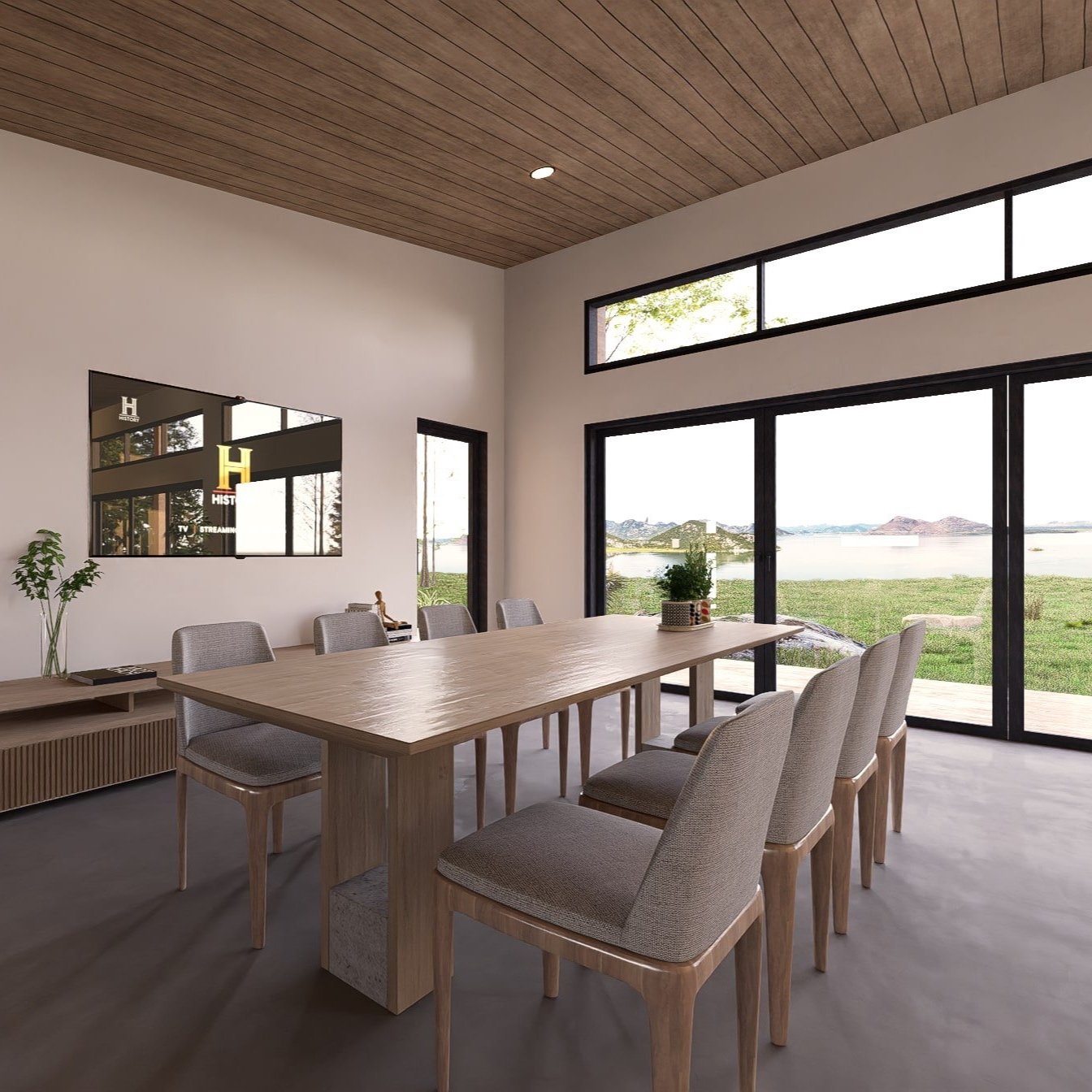 Image 5 of 13
Image 5 of 13

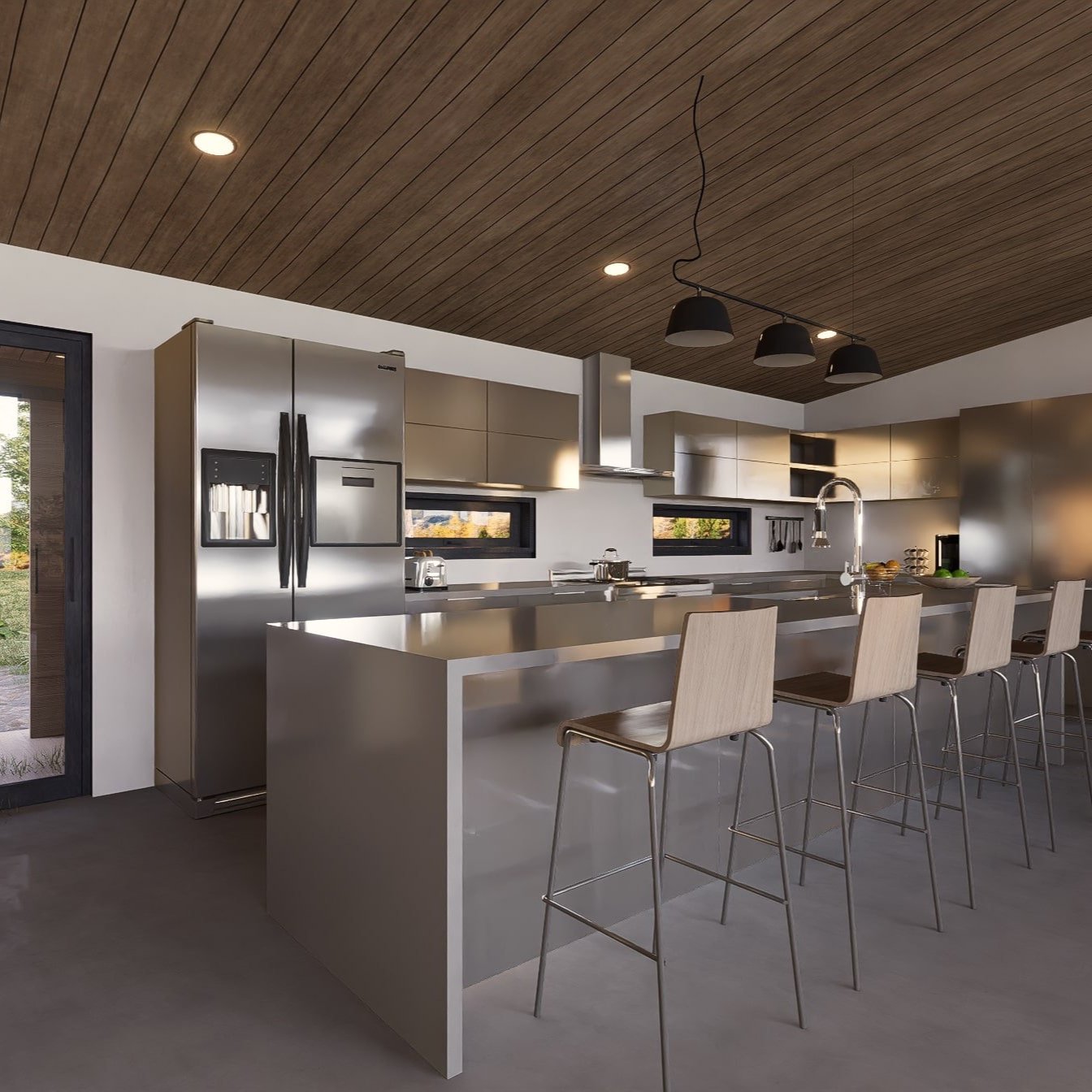 Image 6 of 13
Image 6 of 13

 Image 7 of 13
Image 7 of 13

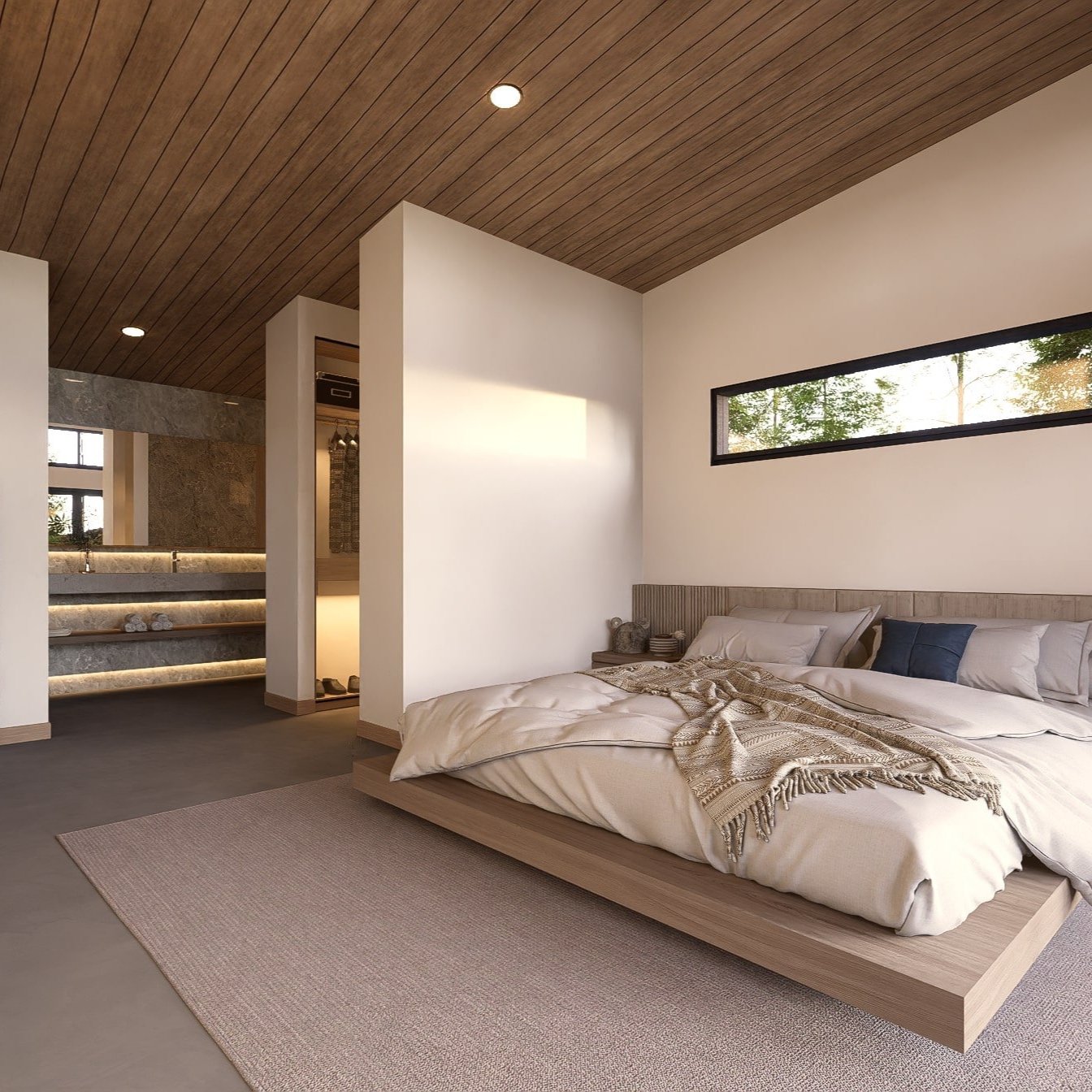 Image 8 of 13
Image 8 of 13

 Image 9 of 13
Image 9 of 13

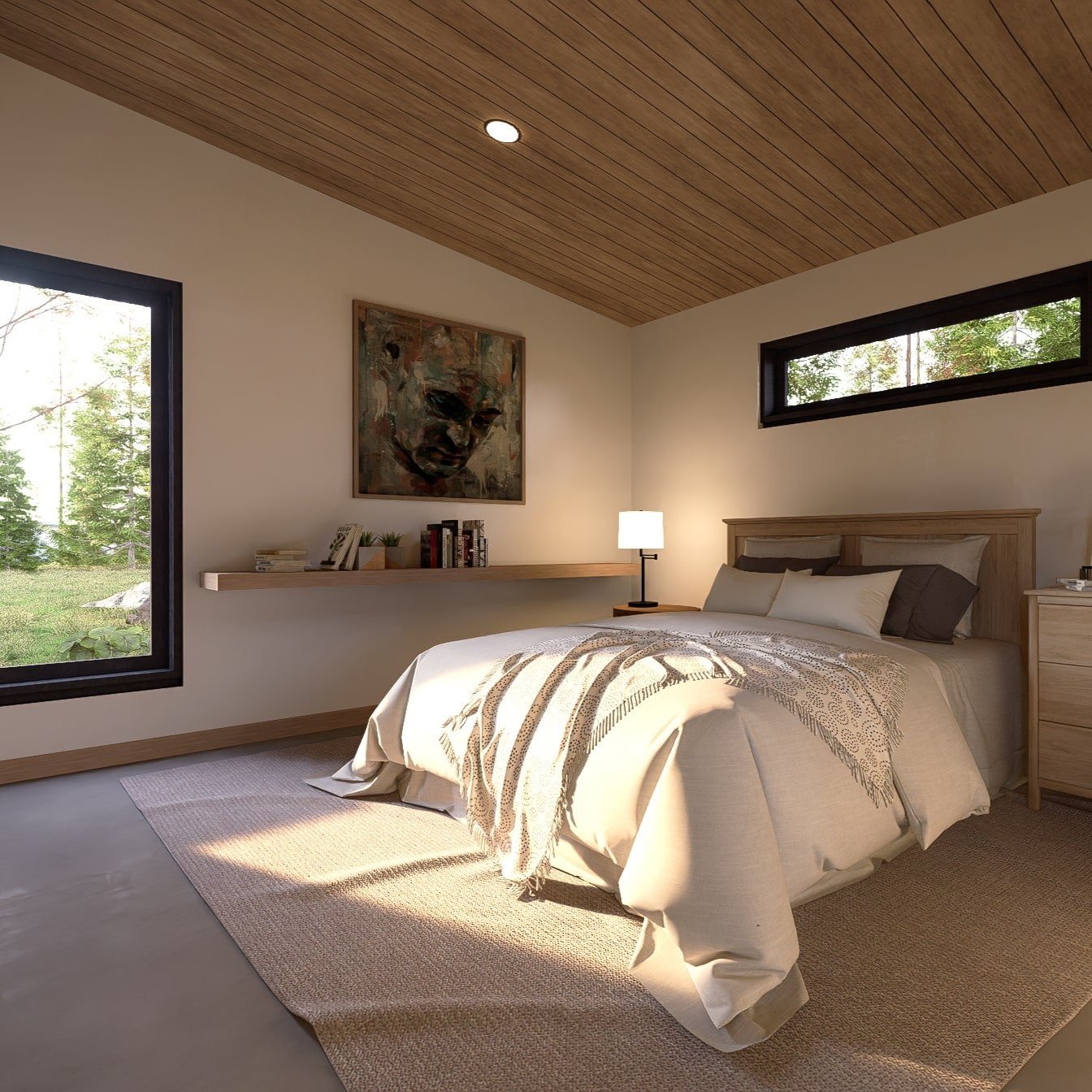 Image 10 of 13
Image 10 of 13

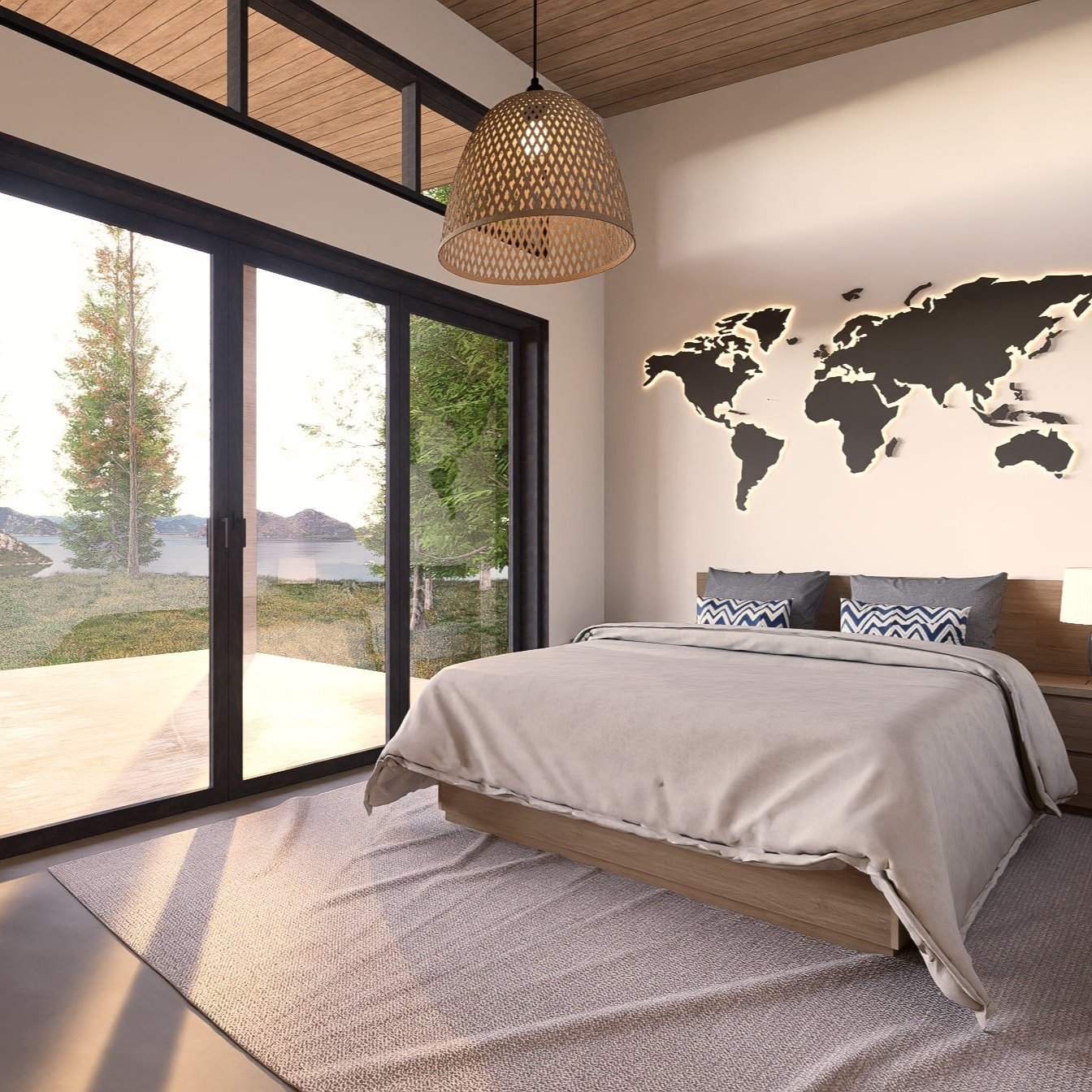 Image 11 of 13
Image 11 of 13

 Image 12 of 13
Image 12 of 13

 Image 13 of 13
Image 13 of 13














Kukui
Kukui — Modern Small House Plan (1,232 sq ft)
The Kukui is a bright, contemporary 2-bedroom, 2-bath home plan designed for seamless indoor-outdoor living. Spanning 1,232 sq ft, it features vaulted ceilings, oversized windows, and a generous covered porch that blur the line between inside and out—perfect as a stylish primary residence, remote-work haven, or upscale guest retreat.
Key Features:
Total Conditioned Area: 1,232 sq ft
Dimensions: 28’ wide × 44’ deep (including porch)
Bedrooms: 2 spacious suites with ample closet space
Bathrooms: 2 full baths with bright, open vanities
Ceiling Height: Vaulted 14’ great room; 9’ elsewhere
Foundation: Super-insulated slab for consistent thermal comfort
Framing: 2×6 walls offering strength and superior insulation
Roof: Prefab gable trusses with deep overhangs for shade
Porch: 200 sq ft covered porch for dining, lounging, and entertaining
Comfort & Sustainability:
Zoned mini-split HVAC systems for efficient, customizable heating & cooling
HRV/ERV ventilation ensures fresh air and balanced indoor humidity
Tankless electric water heater provides endless hot water on demand
Roof structure prepped for solar panel installation to reduce energy costs
Additional Amenities:
Open-plan great room flows into the kitchen and dining areas for modern living
Sliding glass doors connect the interior directly to the covered porch
Cedar soffits and low-maintenance composite decking for lasting appeal
Pre-wired for ceiling fans, lighting, and audio systems
What’s Included:
Detailed floor plans, elevations, and cross-sections for each level
Comprehensive electrical and plumbing schematics ready for permits
Roof framing and foundation details to guide construction
Optional CAD files available for customization and local approvals
Why Choose Kukui?
If you want a home that feels spacious and inviting, Kukui delivers. Its vaulted ceilings and large windows create an airy atmosphere, while energy-smart systems and thoughtful design keep operating costs low. Whether you’re entertaining guests or enjoying everyday life, Kukui adapts effortlessly to your needs.
Kukui — Modern Small House Plan (1,232 sq ft)
The Kukui is a bright, contemporary 2-bedroom, 2-bath home plan designed for seamless indoor-outdoor living. Spanning 1,232 sq ft, it features vaulted ceilings, oversized windows, and a generous covered porch that blur the line between inside and out—perfect as a stylish primary residence, remote-work haven, or upscale guest retreat.
Key Features:
Total Conditioned Area: 1,232 sq ft
Dimensions: 28’ wide × 44’ deep (including porch)
Bedrooms: 2 spacious suites with ample closet space
Bathrooms: 2 full baths with bright, open vanities
Ceiling Height: Vaulted 14’ great room; 9’ elsewhere
Foundation: Super-insulated slab for consistent thermal comfort
Framing: 2×6 walls offering strength and superior insulation
Roof: Prefab gable trusses with deep overhangs for shade
Porch: 200 sq ft covered porch for dining, lounging, and entertaining
Comfort & Sustainability:
Zoned mini-split HVAC systems for efficient, customizable heating & cooling
HRV/ERV ventilation ensures fresh air and balanced indoor humidity
Tankless electric water heater provides endless hot water on demand
Roof structure prepped for solar panel installation to reduce energy costs
Additional Amenities:
Open-plan great room flows into the kitchen and dining areas for modern living
Sliding glass doors connect the interior directly to the covered porch
Cedar soffits and low-maintenance composite decking for lasting appeal
Pre-wired for ceiling fans, lighting, and audio systems
What’s Included:
Detailed floor plans, elevations, and cross-sections for each level
Comprehensive electrical and plumbing schematics ready for permits
Roof framing and foundation details to guide construction
Optional CAD files available for customization and local approvals
Why Choose Kukui?
If you want a home that feels spacious and inviting, Kukui delivers. Its vaulted ceilings and large windows create an airy atmosphere, while energy-smart systems and thoughtful design keep operating costs low. Whether you’re entertaining guests or enjoying everyday life, Kukui adapts effortlessly to your needs.
Kukui — Modern Small House Plan (1,232 sq ft)
The Kukui is a bright, contemporary 2-bedroom, 2-bath home plan designed for seamless indoor-outdoor living. Spanning 1,232 sq ft, it features vaulted ceilings, oversized windows, and a generous covered porch that blur the line between inside and out—perfect as a stylish primary residence, remote-work haven, or upscale guest retreat.
Key Features:
Total Conditioned Area: 1,232 sq ft
Dimensions: 28’ wide × 44’ deep (including porch)
Bedrooms: 2 spacious suites with ample closet space
Bathrooms: 2 full baths with bright, open vanities
Ceiling Height: Vaulted 14’ great room; 9’ elsewhere
Foundation: Super-insulated slab for consistent thermal comfort
Framing: 2×6 walls offering strength and superior insulation
Roof: Prefab gable trusses with deep overhangs for shade
Porch: 200 sq ft covered porch for dining, lounging, and entertaining
Comfort & Sustainability:
Zoned mini-split HVAC systems for efficient, customizable heating & cooling
HRV/ERV ventilation ensures fresh air and balanced indoor humidity
Tankless electric water heater provides endless hot water on demand
Roof structure prepped for solar panel installation to reduce energy costs
Additional Amenities:
Open-plan great room flows into the kitchen and dining areas for modern living
Sliding glass doors connect the interior directly to the covered porch
Cedar soffits and low-maintenance composite decking for lasting appeal
Pre-wired for ceiling fans, lighting, and audio systems
What’s Included:
Detailed floor plans, elevations, and cross-sections for each level
Comprehensive electrical and plumbing schematics ready for permits
Roof framing and foundation details to guide construction
Optional CAD files available for customization and local approvals
Why Choose Kukui?
If you want a home that feels spacious and inviting, Kukui delivers. Its vaulted ceilings and large windows create an airy atmosphere, while energy-smart systems and thoughtful design keep operating costs low. Whether you’re entertaining guests or enjoying everyday life, Kukui adapts effortlessly to your needs.


