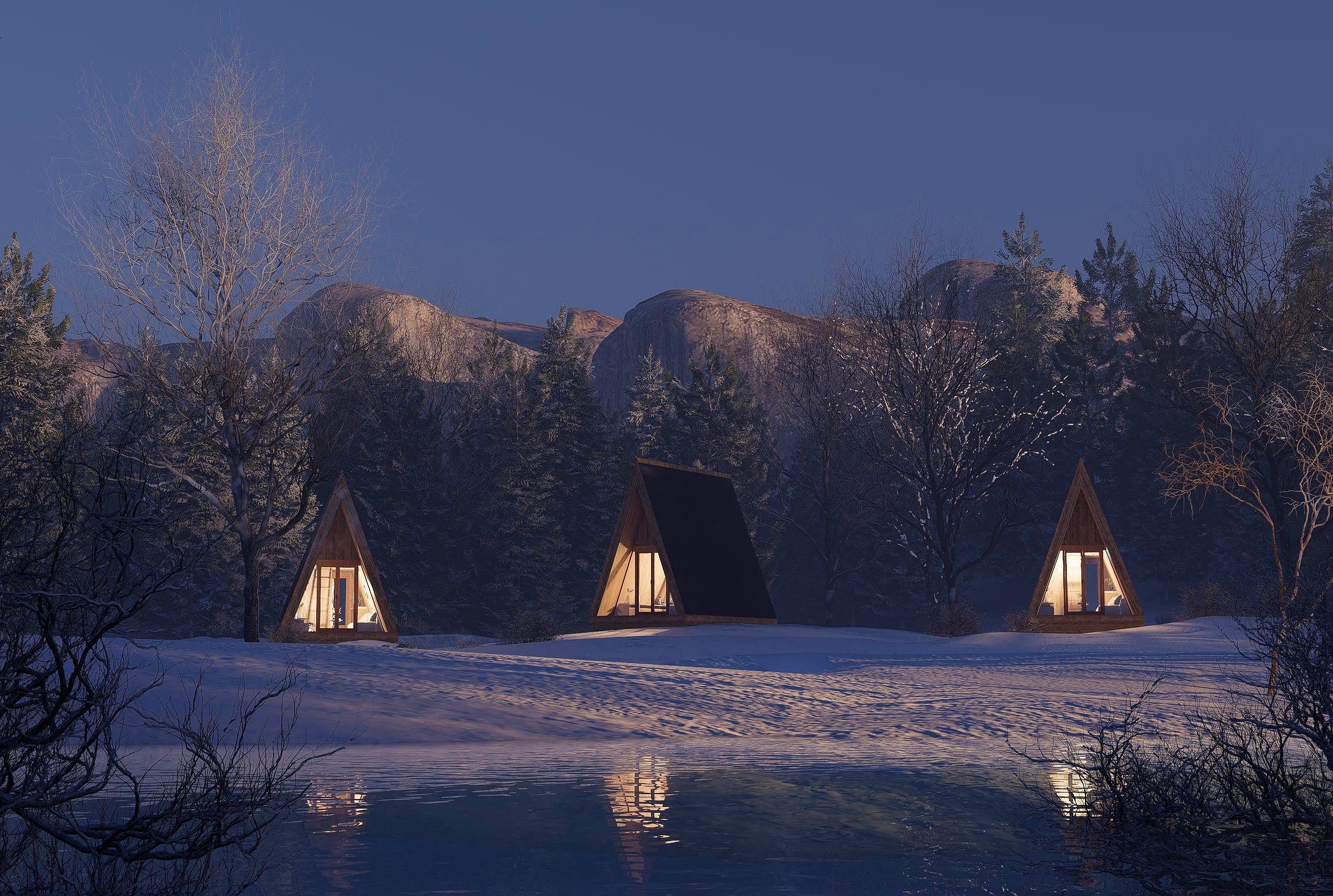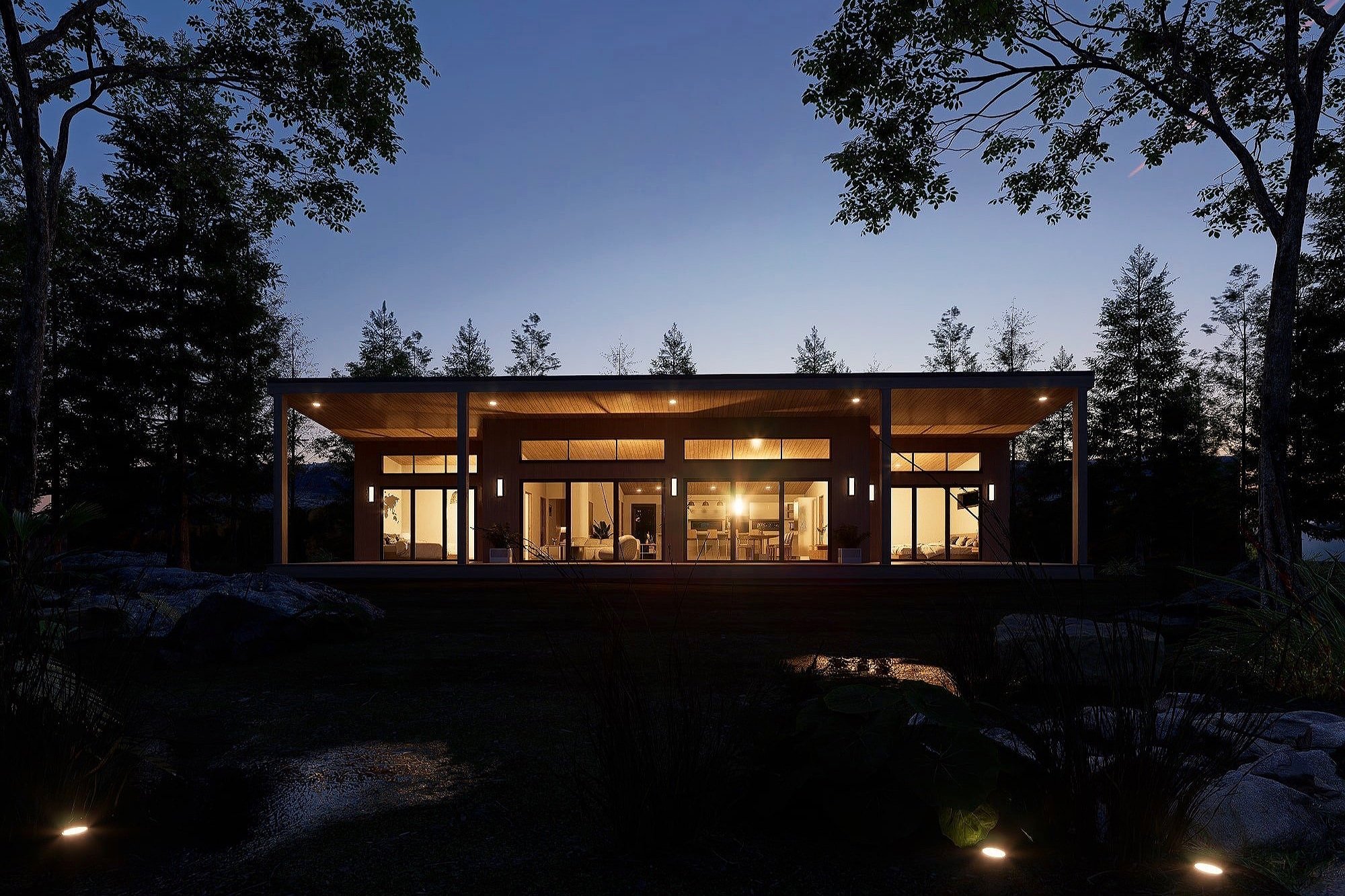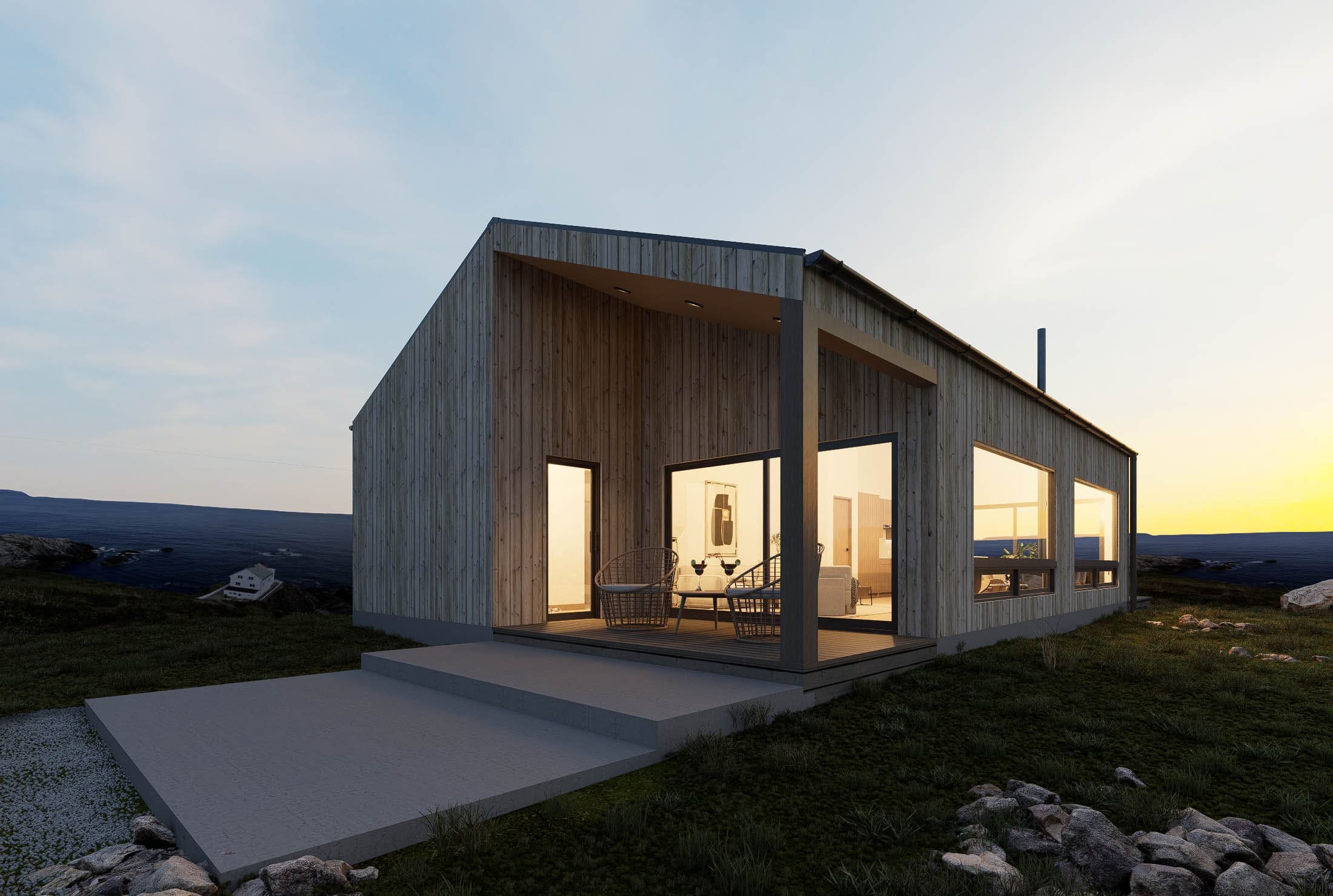
Modern Home Plans
Ready for Permitting and Construction
Starting at Just $99
Our plans are built by builders, for builders.
Why choose our plans?
— Permit-ready PDF house plans designed for local engineering, permitting and construction.
— Affordable small home designs starting at just $99—high-quality, detailed plans at accessible prices.
— Modern, space-optimized layouts that maximize livability and energy efficiency.
— Optional CAD files available for easy customization to fit your specific building needs.
What Our Customers & Clients Say
“We built the Gras in rural Ontario, and the super-insulated slab foundation is a game-changer for our cold climate. This house fits perfectly on our plot and keeps heating costs low.”
“We chose to create a custom plan for our property in Point Roberts. The plans made the build enjoyable and efficient. Shawn was incredibly responsive and experienced, helping us navigate permitting smoothly. We highly recommend Small House Catalog for anyone wanting well-thought-out, energy-efficient plans.”
“We built our Cedrus as a backyard guesthouse, and it exceeded all our expectations. It became our full-time house! Its spacious open floor plan and large windows make the space bright and welcoming.”
“The Kyka Cottage plan’s creative use of space made it ideal for our home office and studio. The large windows provide great natural light, which helps keep the space inspiring and productive.”
“After giving up on an in-state company, Small House Catalog was brilliant to work with — Shawn was very responsive, highly detailed, and clearly experienced as both an architect and builder. The plan was simple to get permitted, and the quality and energy-efficient design details made the entire process smooth and stress-free.”
“The Tvo plan worked perfectly for our Sunshine Coast getaway. The single-storey design with a vaulted ceiling feels spacious, and the super-insulated slab foundation keeps it cosy through cold winters. The duplex is great for privacy when we have family and friends visiting and even helps pay the bills when we do the occasional rental!”
“Stop - don’t get suckered into expensive plans! Trust me!!! The Pren design was the perfect choice for our family of four + three dogs. The clever use of space and vaulted ceiling create a surprisingly spacious feel. The detailed floor plans sailed through permitting and construction was a breeze, even for first-timers.”
“The plan (Manx) was very good for our small lot here in Norway. The design was easy to understand and use. Getting permit was not difficult because the drawings was very clear and detailed. Shawn was very nice and helpful, always quick to answer with good advice. I am happy with the quality and the energy-saving ideas in the plan.”
Drafting and Design
Can’t find that perfect plan?
We can help!
small HOUSE CATALOG offers high-quality, ready-to-build house plans and custom drafting services that transform your architectural design ideas into precise, detailed construction documents.
Whether you need affordable custom home plans, detailed building blueprints, or professional drafting services, we work closely with you to deliver tailored construction plans that fit your budget — all at prices lower than most online plan providers.
Start your home building project with small HOUSE CATALOG today and get expert-designed plans that simplify construction and help you build your dream home with confidence.





