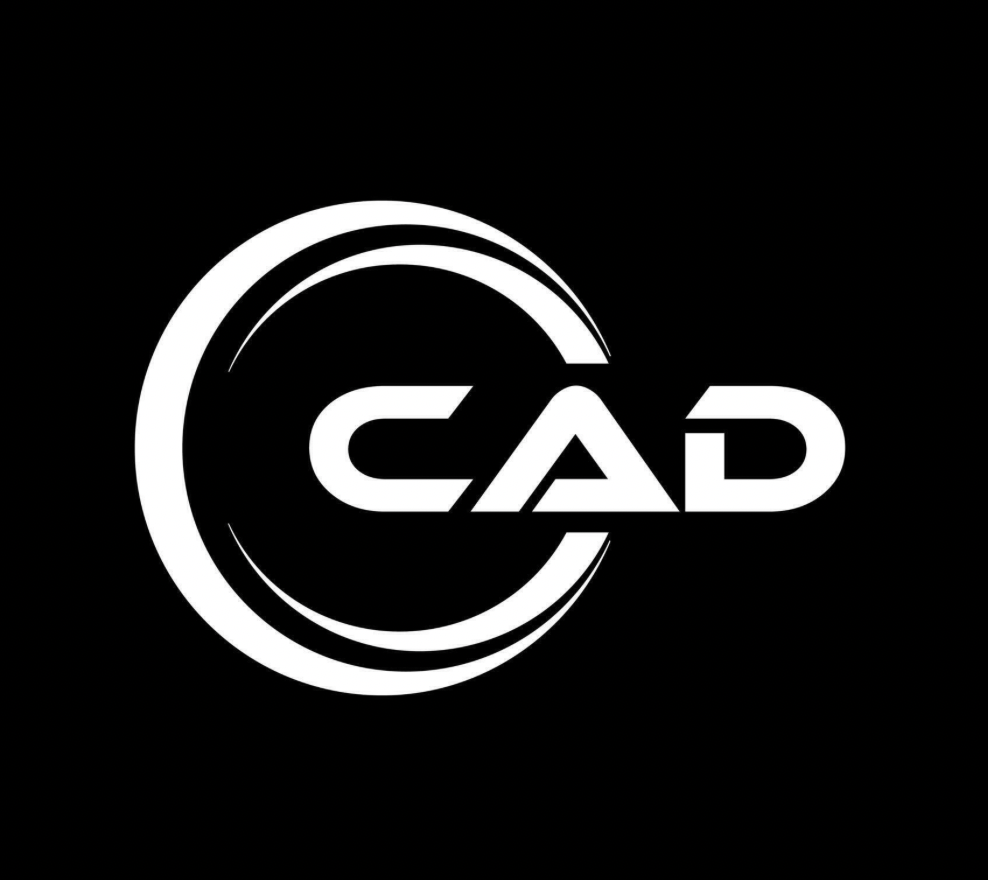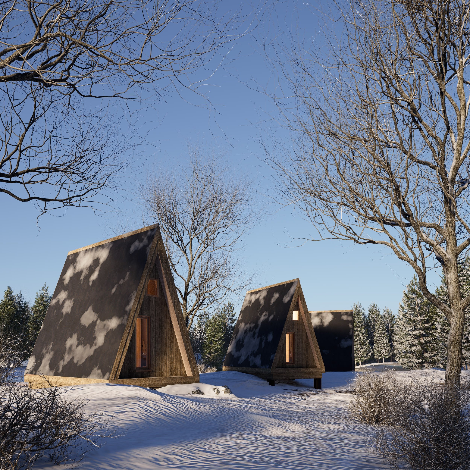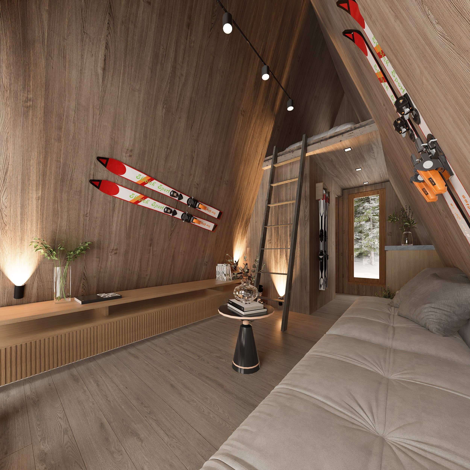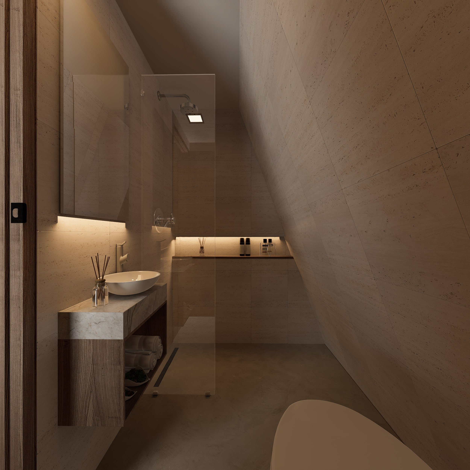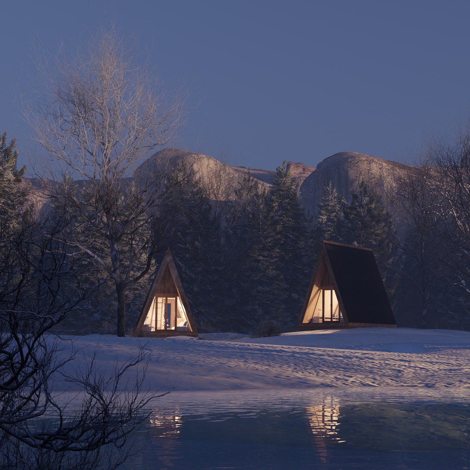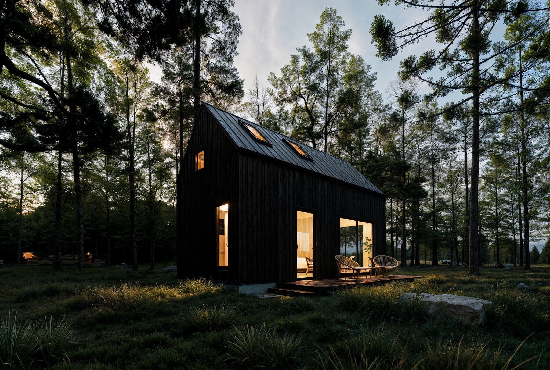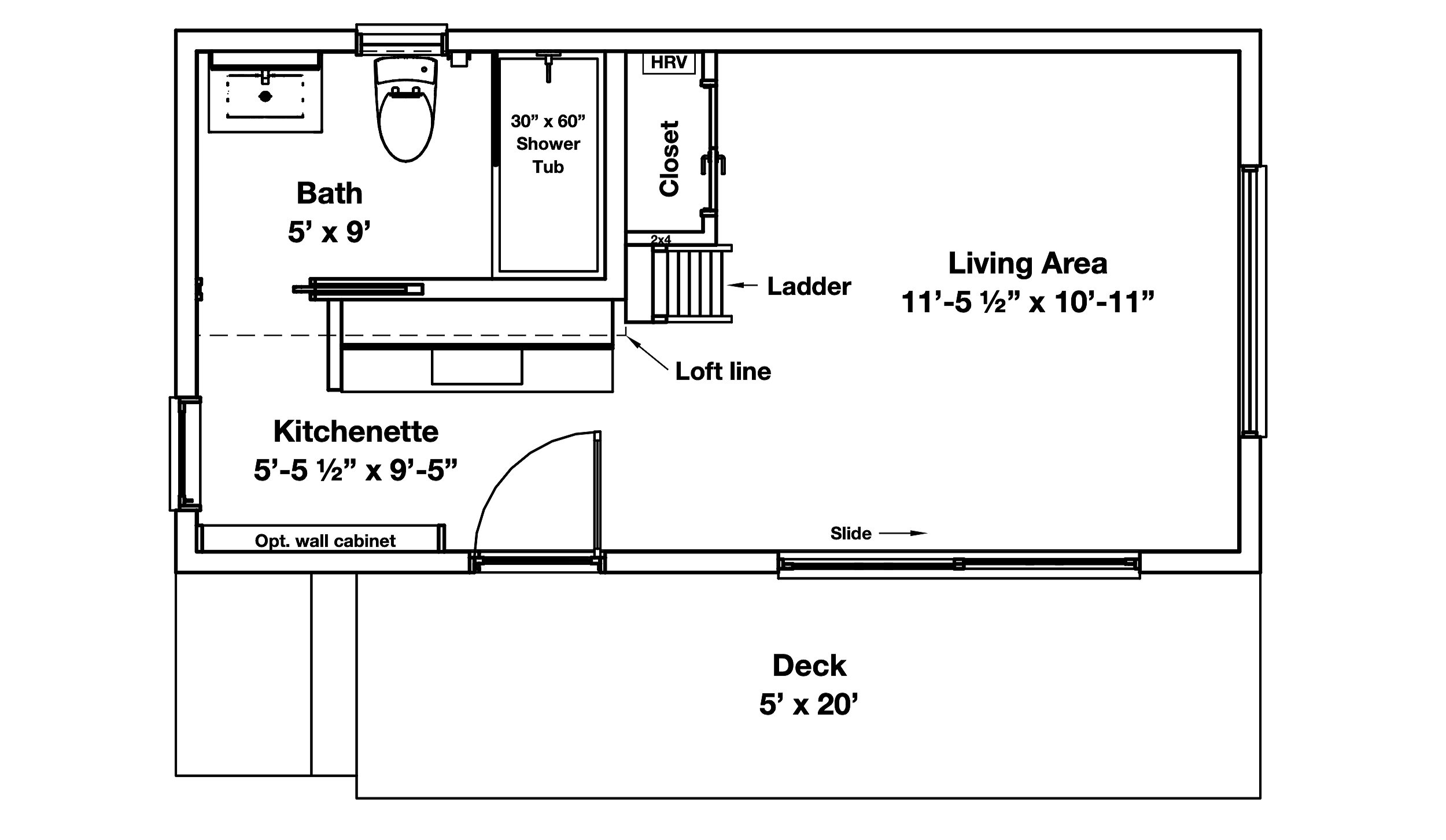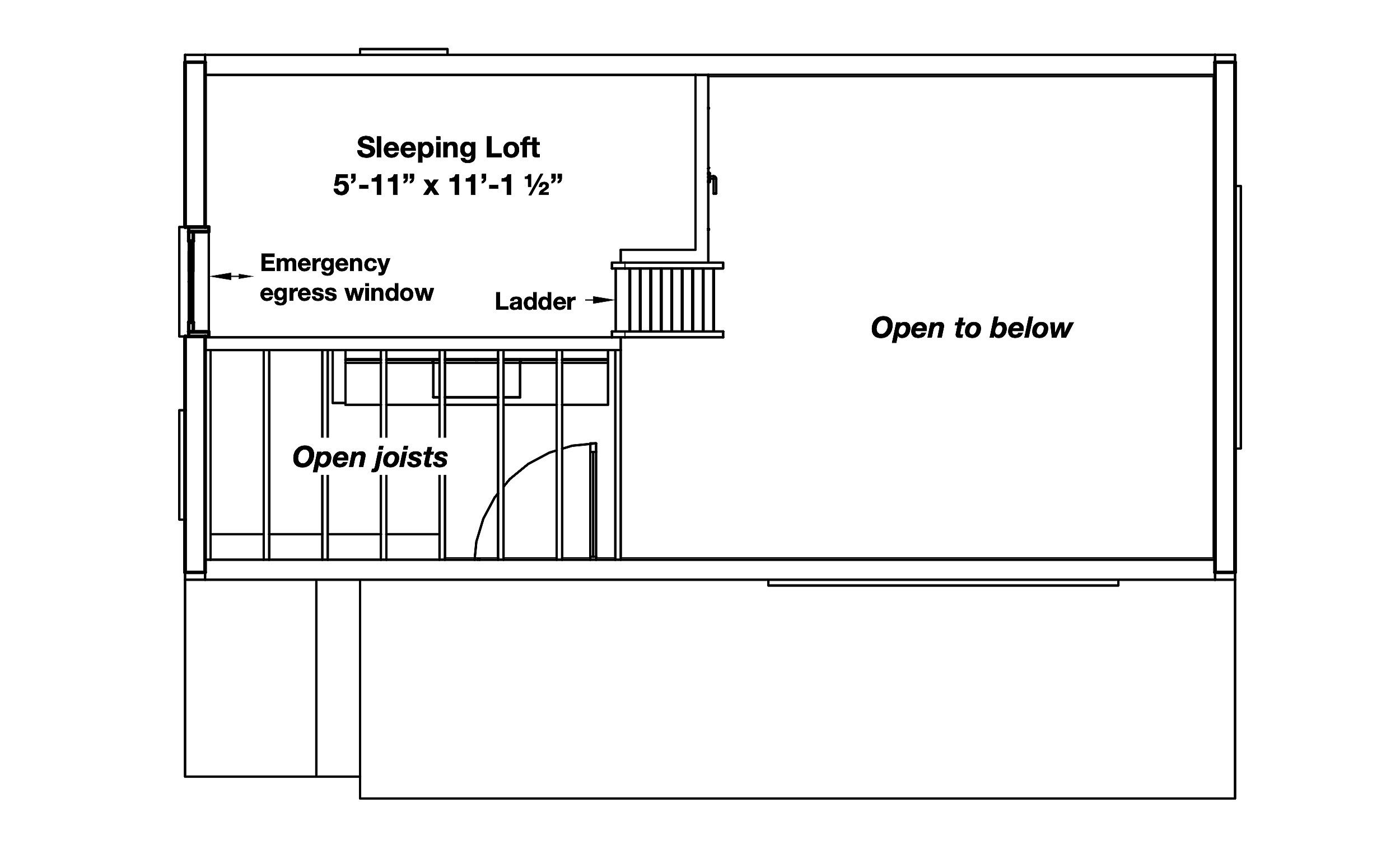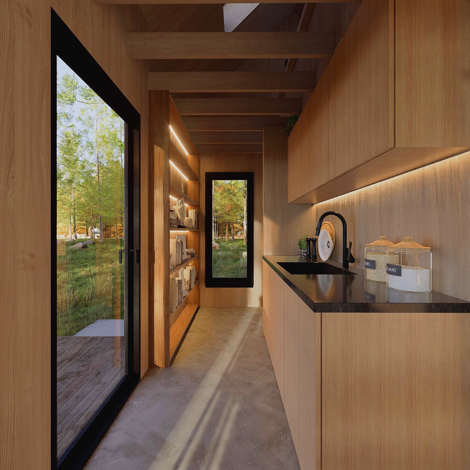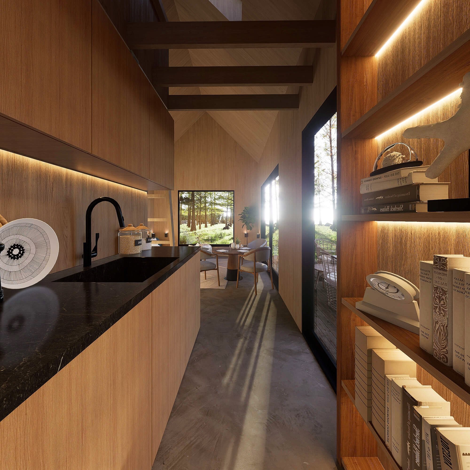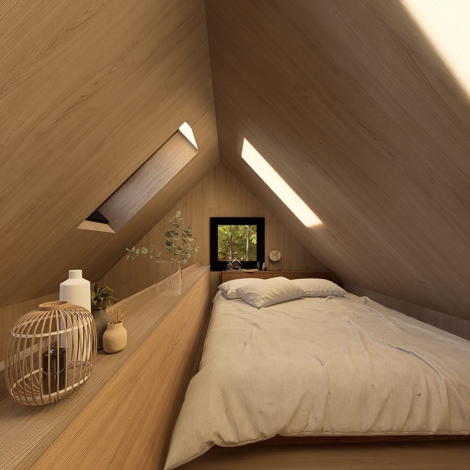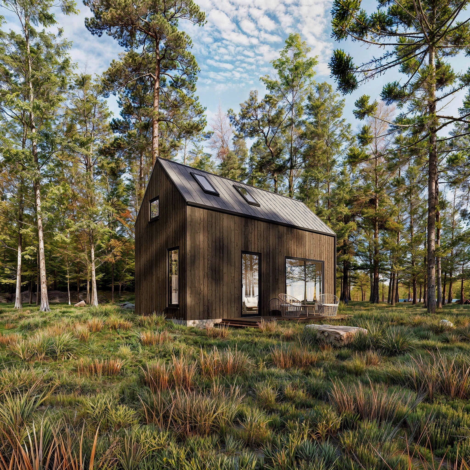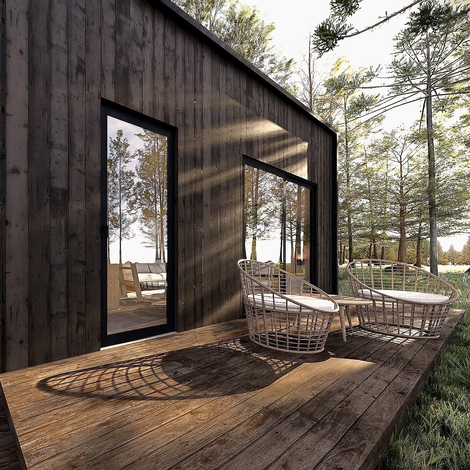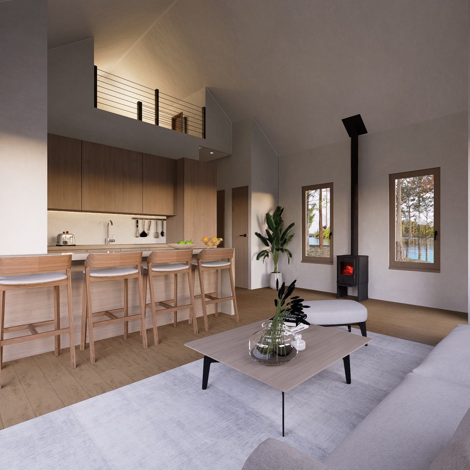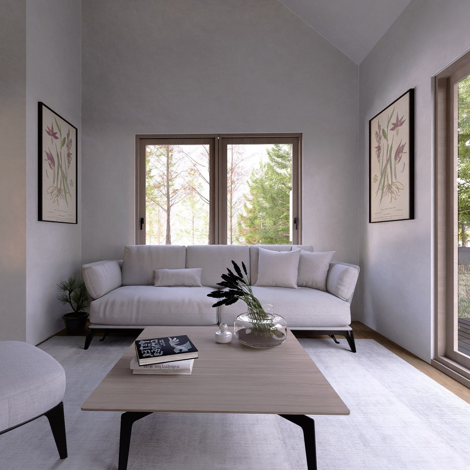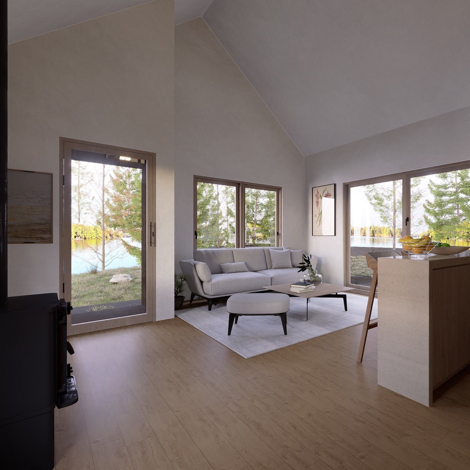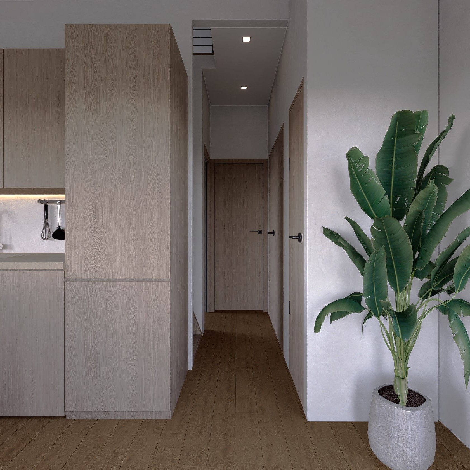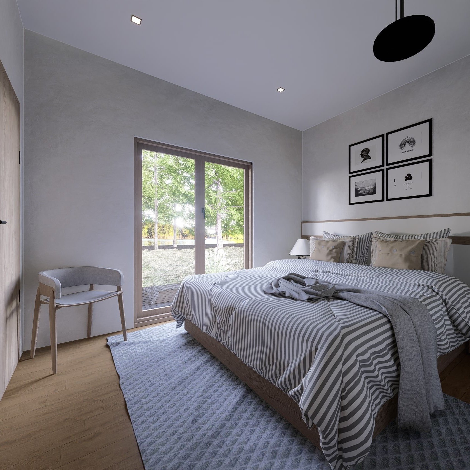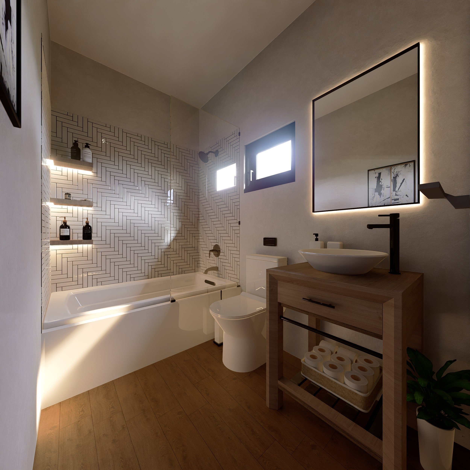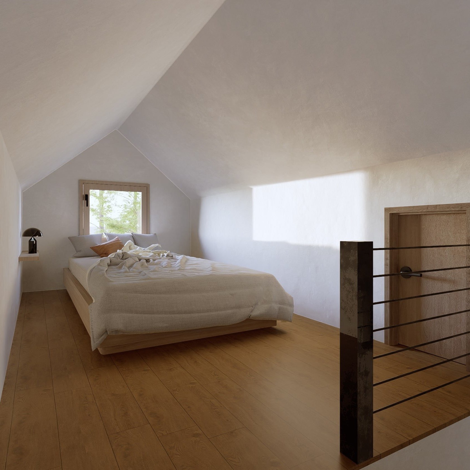 Image 1 of 4
Image 1 of 4

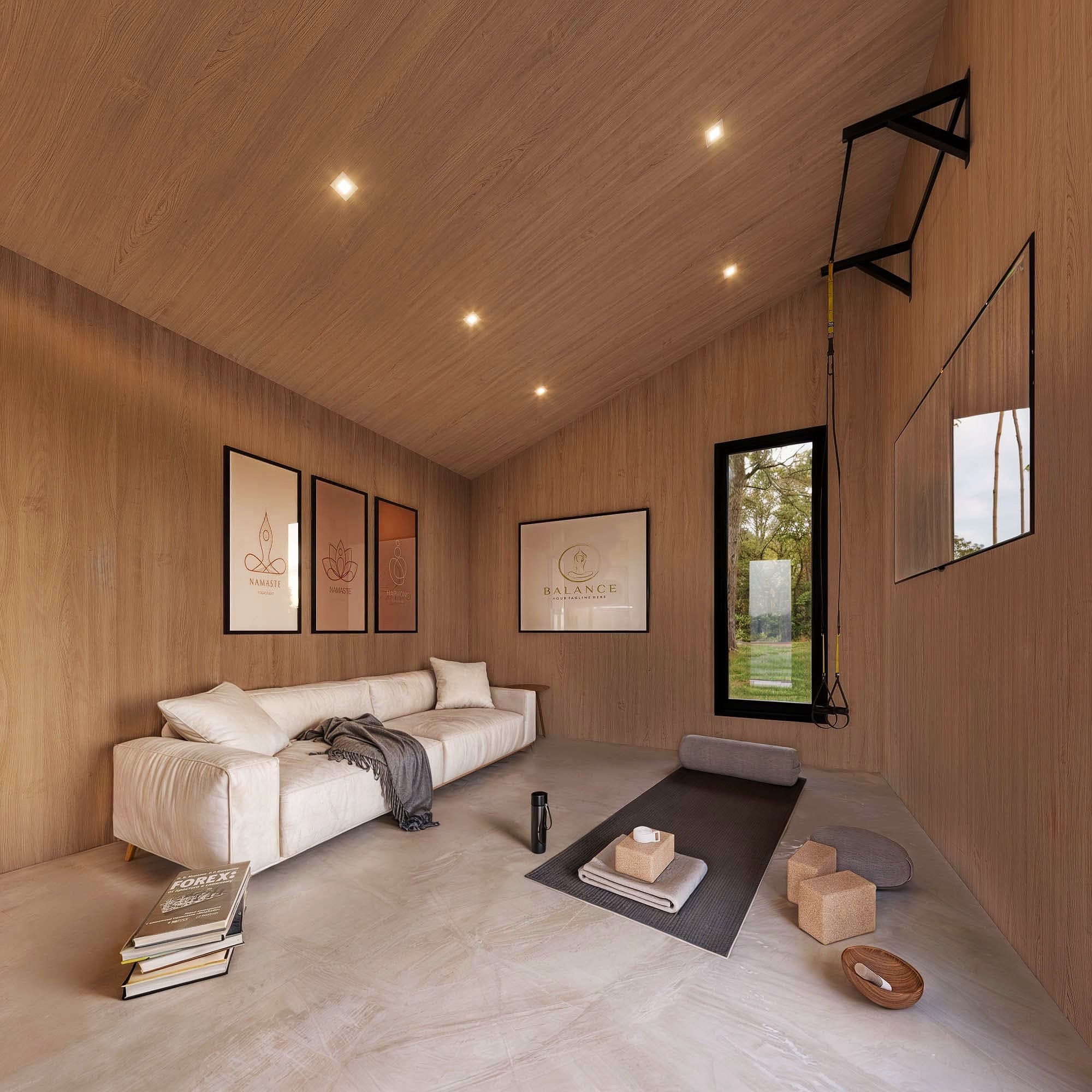 Image 2 of 4
Image 2 of 4

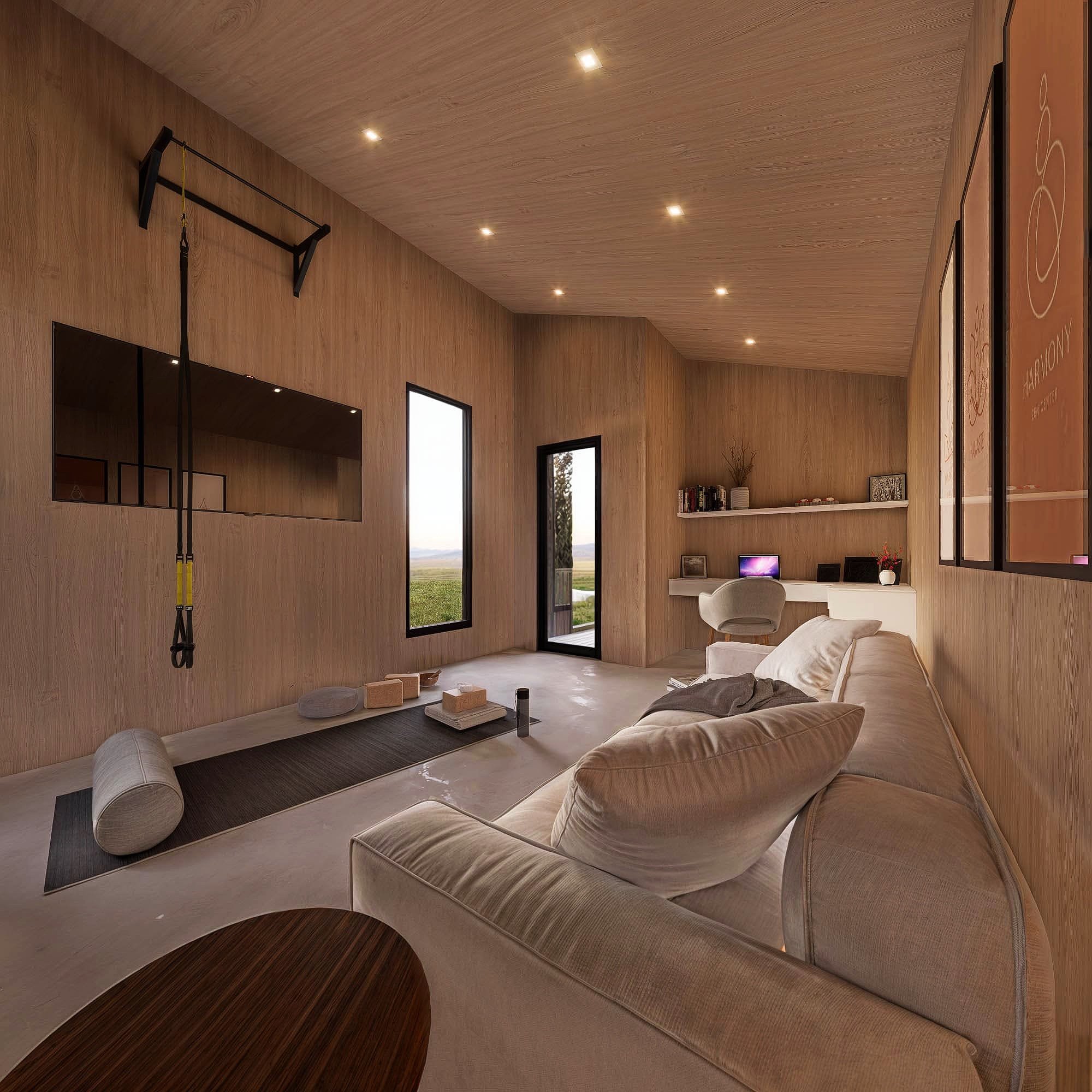 Image 3 of 4
Image 3 of 4

 Image 4 of 4
Image 4 of 4





Bestudio
Bestudio — Versatile Backyard Studio ADU Plan (184.5 sq ft)
The Bestudio is a compact backyard studio ADU plan spanning just 184.5 sq ft, designed for flexibility and modern living. Perfect as a home office, art studio, yoga retreat, or guest suite, this small ADU combines efficient use of space with contemporary aesthetics. With a super-insulated slab foundation and durable 2×6 framing, Bestudio delivers comfort and energy savings in a sleek, standalone structure.
Key Features:
Total Conditioned Area: 184.5 sq ft
Dimensions: 12’ wide × 17’ deep
Open floor plan (no fixed bedroom walls) for maximum flexibility
Foundation: Super-insulated concrete slab for thermal performance
Framing: 2×6 walls for superior strength and insulation
Roof: Modern shed roof with optimal drainage and headroom
Entry Porch: Covered 4’ porch for outdoor seating and transition
Siding: Weather-resistant wood cladding that ages gracefully
Comfort & Sustainability:
Mini-split heating & cooling system for efficient year-round comfort
HRV/ERV ventilation option ensures fresh, filtered air and balanced humidity
LED‐ready electrical layout minimizes energy usage
Pre-wired for optional solar panels or a small wind turbine
Additional Amenities:
Large windows and glazed door maximize natural light and backyard views
Pre-installed wiring for audio/visual, lighting, and data needs
Optional half-bath or kitchenette plumbing stub-outs for customization
Flexible interior supports built-in desks, shelving, or Murphy beds
What’s Included:
Detailed floor plans, elevations, and cross-sections
Electrical and plumbing schematics ready for permitting
Roof framing and foundation details for accurate construction
Optional CAD files available for layout adjustments and local approvals
Why Choose Bestudio?
Whether you need a dedicated workspace, creative studio, or serene guest retreat, the Bestudio plan offers a turnkey solution that’s both stylish and practical. Its small ADU footprint meets most zoning guidelines while delivering energy-efficient performance, customizable features, and a modern design that elevates any backyard. Purchase Bestudio today to transform unused yard space into a valuable, multi-purpose outbuilding.
Bestudio — Versatile Backyard Studio ADU Plan (184.5 sq ft)
The Bestudio is a compact backyard studio ADU plan spanning just 184.5 sq ft, designed for flexibility and modern living. Perfect as a home office, art studio, yoga retreat, or guest suite, this small ADU combines efficient use of space with contemporary aesthetics. With a super-insulated slab foundation and durable 2×6 framing, Bestudio delivers comfort and energy savings in a sleek, standalone structure.
Key Features:
Total Conditioned Area: 184.5 sq ft
Dimensions: 12’ wide × 17’ deep
Open floor plan (no fixed bedroom walls) for maximum flexibility
Foundation: Super-insulated concrete slab for thermal performance
Framing: 2×6 walls for superior strength and insulation
Roof: Modern shed roof with optimal drainage and headroom
Entry Porch: Covered 4’ porch for outdoor seating and transition
Siding: Weather-resistant wood cladding that ages gracefully
Comfort & Sustainability:
Mini-split heating & cooling system for efficient year-round comfort
HRV/ERV ventilation option ensures fresh, filtered air and balanced humidity
LED‐ready electrical layout minimizes energy usage
Pre-wired for optional solar panels or a small wind turbine
Additional Amenities:
Large windows and glazed door maximize natural light and backyard views
Pre-installed wiring for audio/visual, lighting, and data needs
Optional half-bath or kitchenette plumbing stub-outs for customization
Flexible interior supports built-in desks, shelving, or Murphy beds
What’s Included:
Detailed floor plans, elevations, and cross-sections
Electrical and plumbing schematics ready for permitting
Roof framing and foundation details for accurate construction
Optional CAD files available for layout adjustments and local approvals
Why Choose Bestudio?
Whether you need a dedicated workspace, creative studio, or serene guest retreat, the Bestudio plan offers a turnkey solution that’s both stylish and practical. Its small ADU footprint meets most zoning guidelines while delivering energy-efficient performance, customizable features, and a modern design that elevates any backyard. Purchase Bestudio today to transform unused yard space into a valuable, multi-purpose outbuilding.

