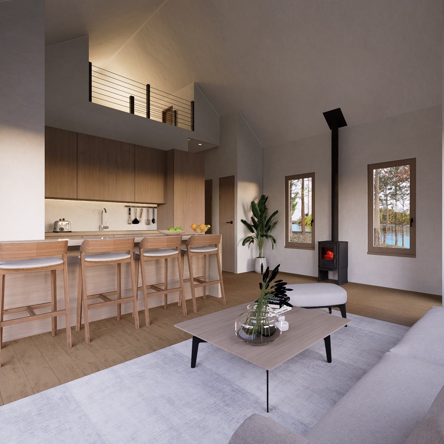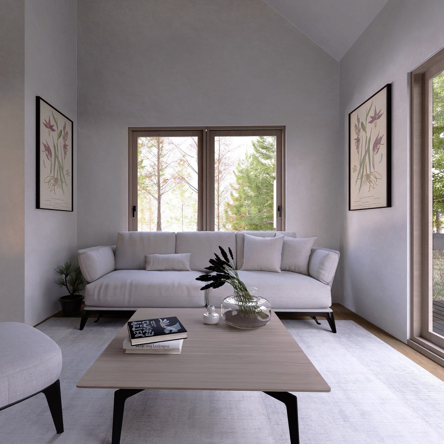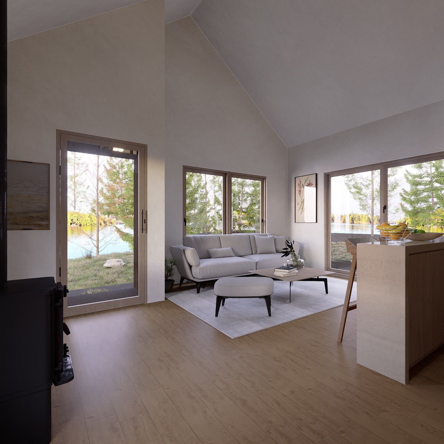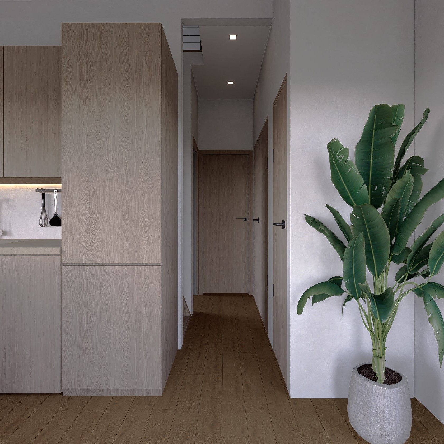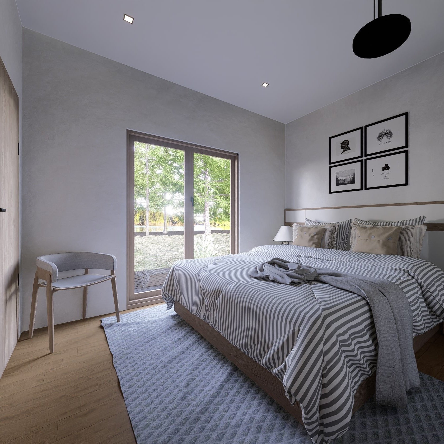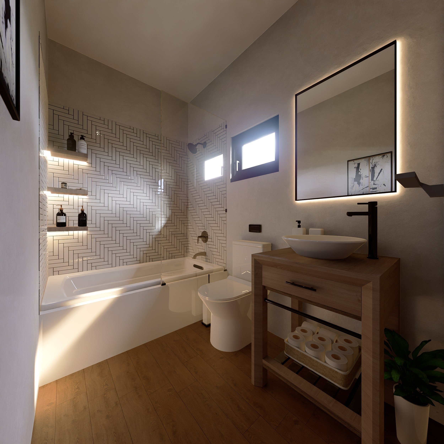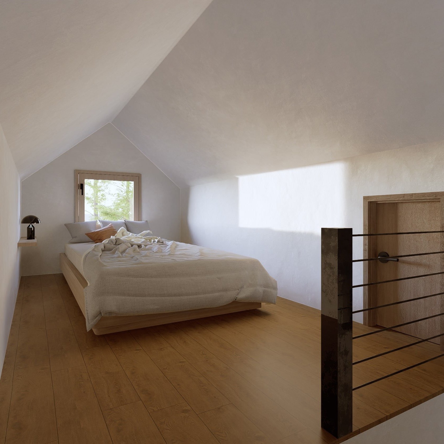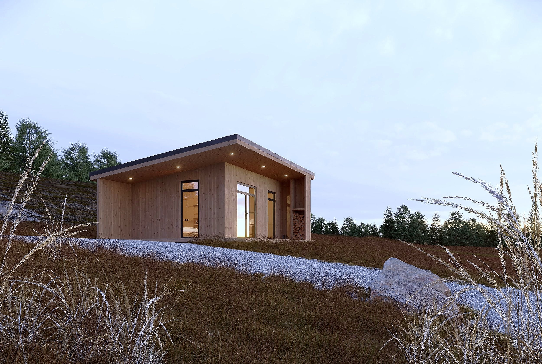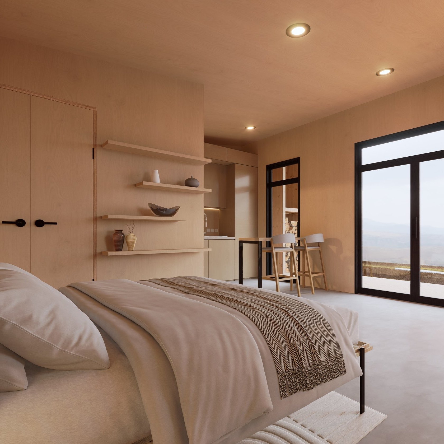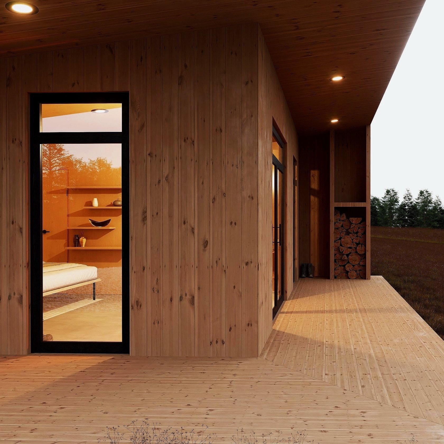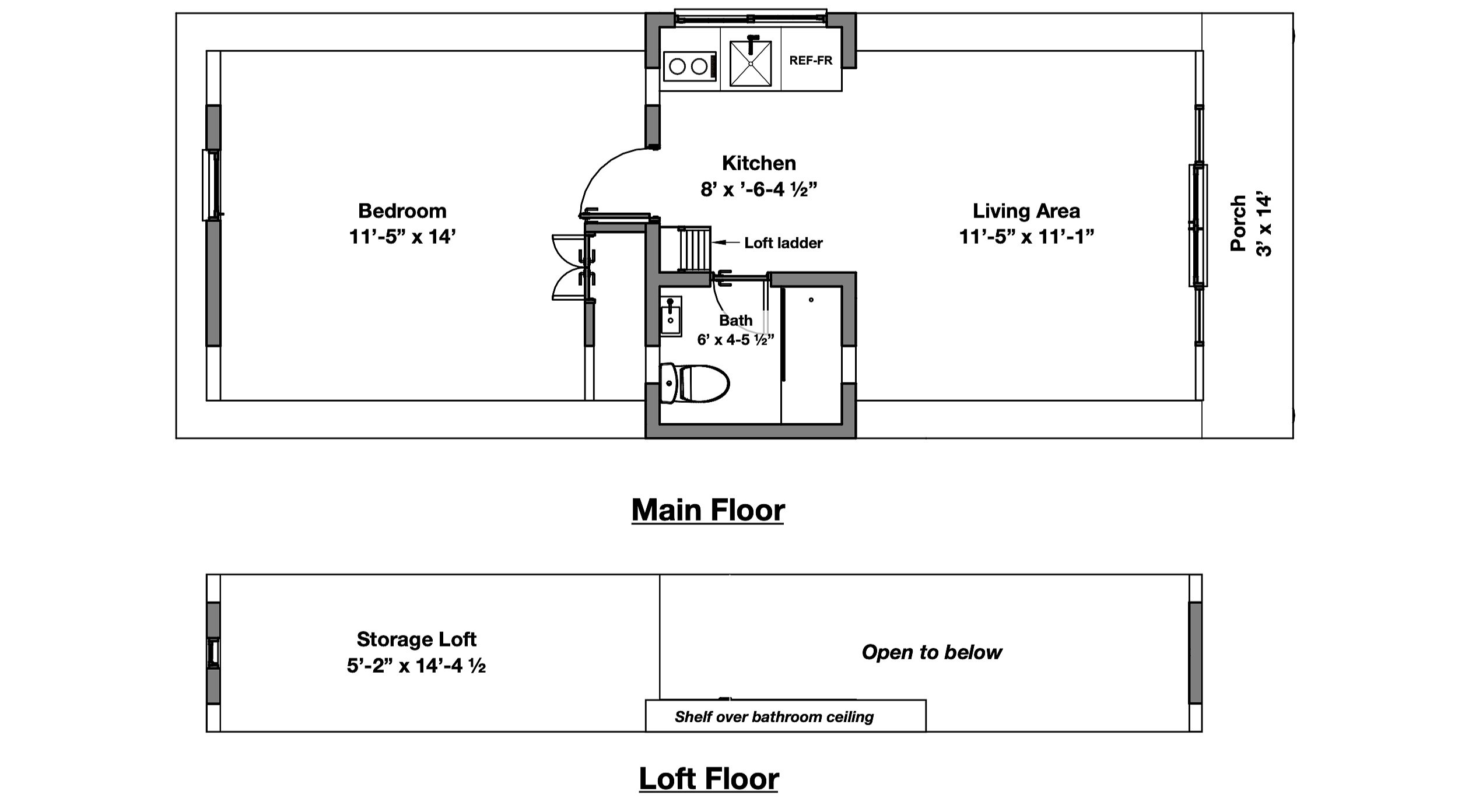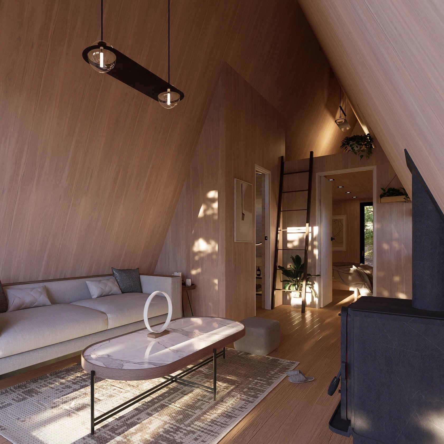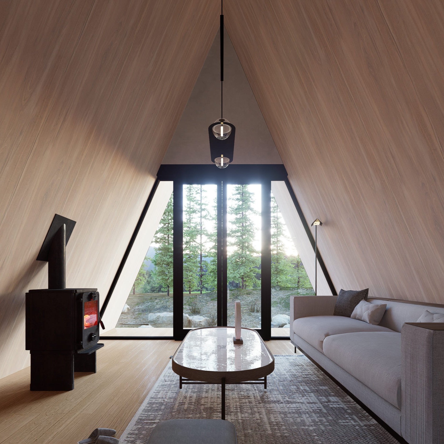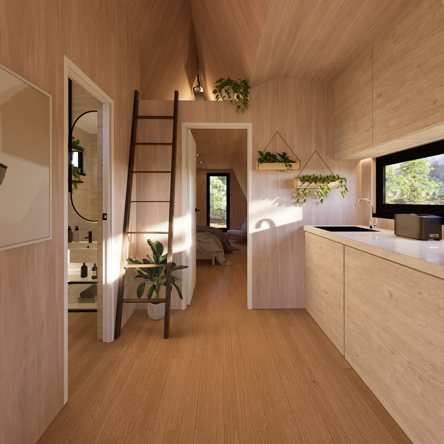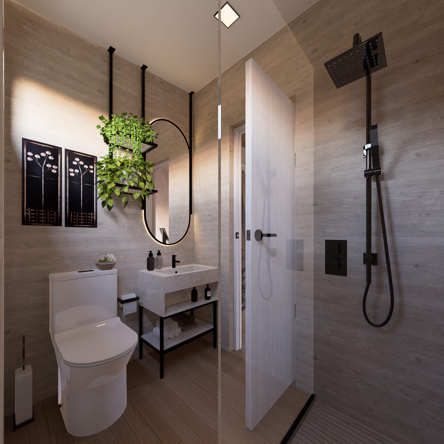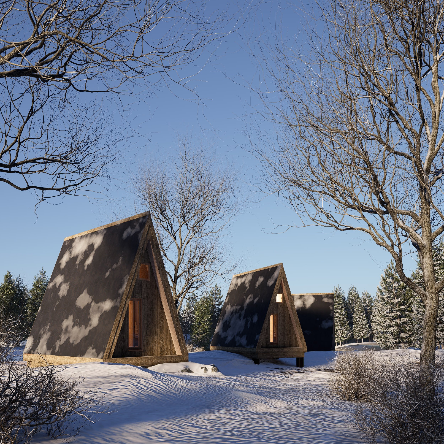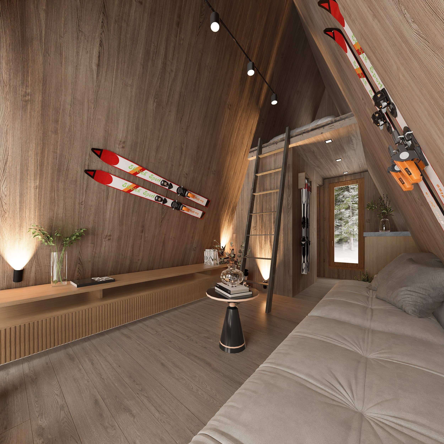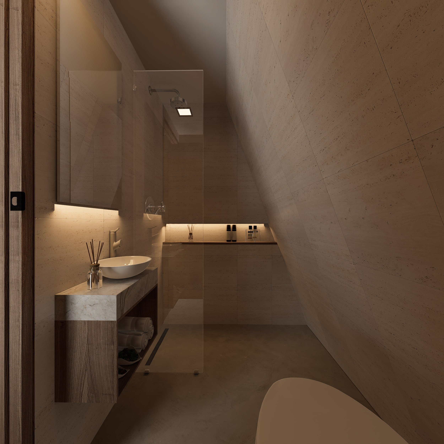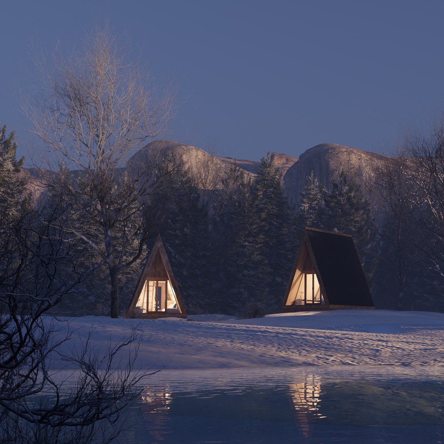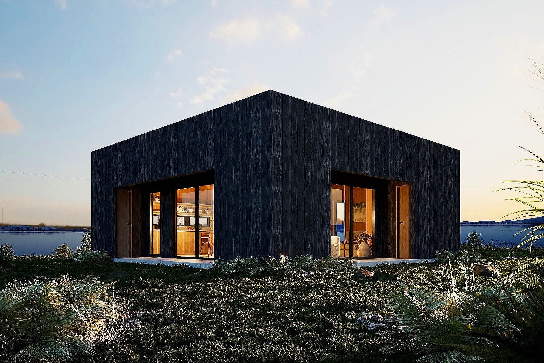 Image 1 of 11
Image 1 of 11

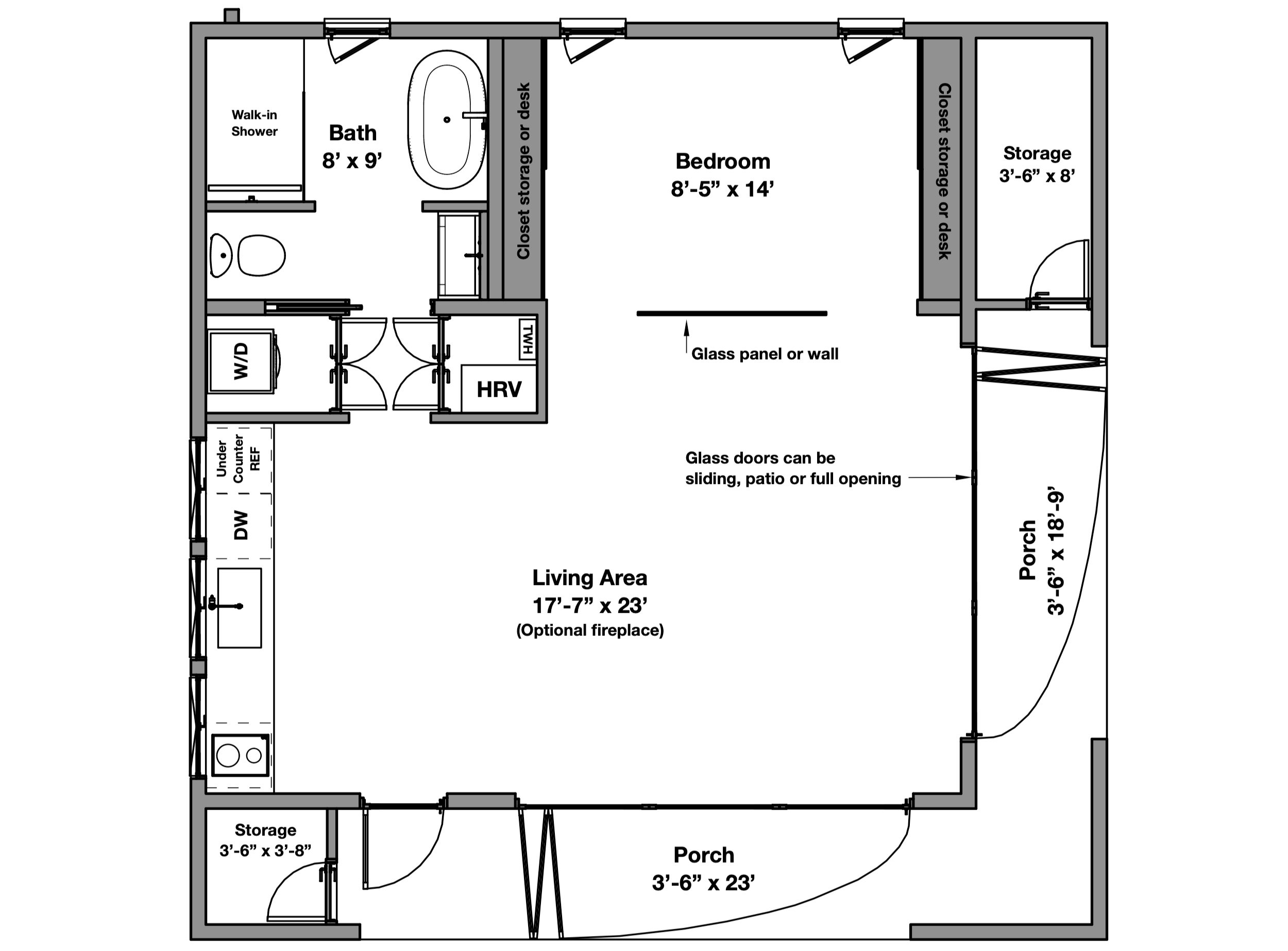 Image 2 of 11
Image 2 of 11

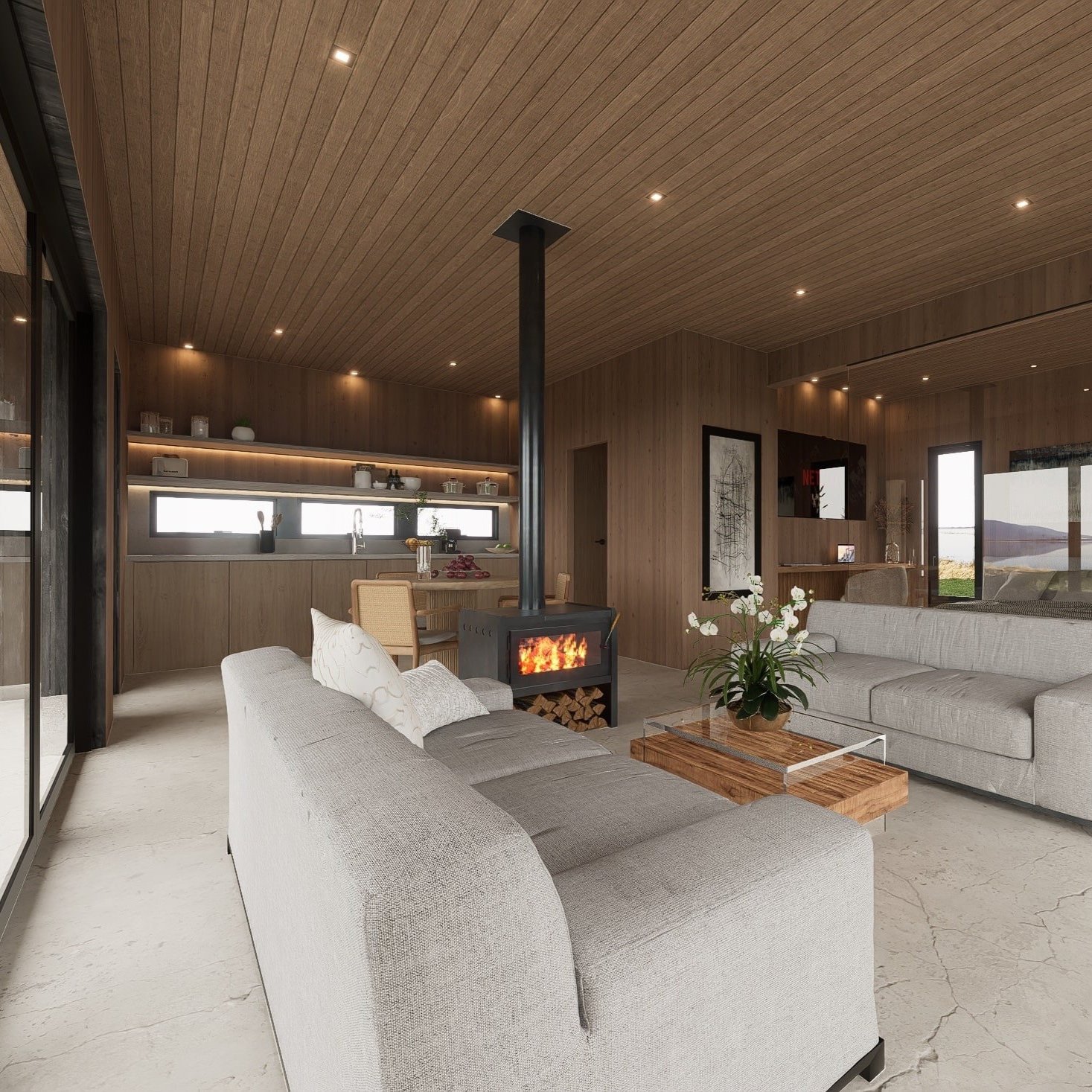 Image 3 of 11
Image 3 of 11

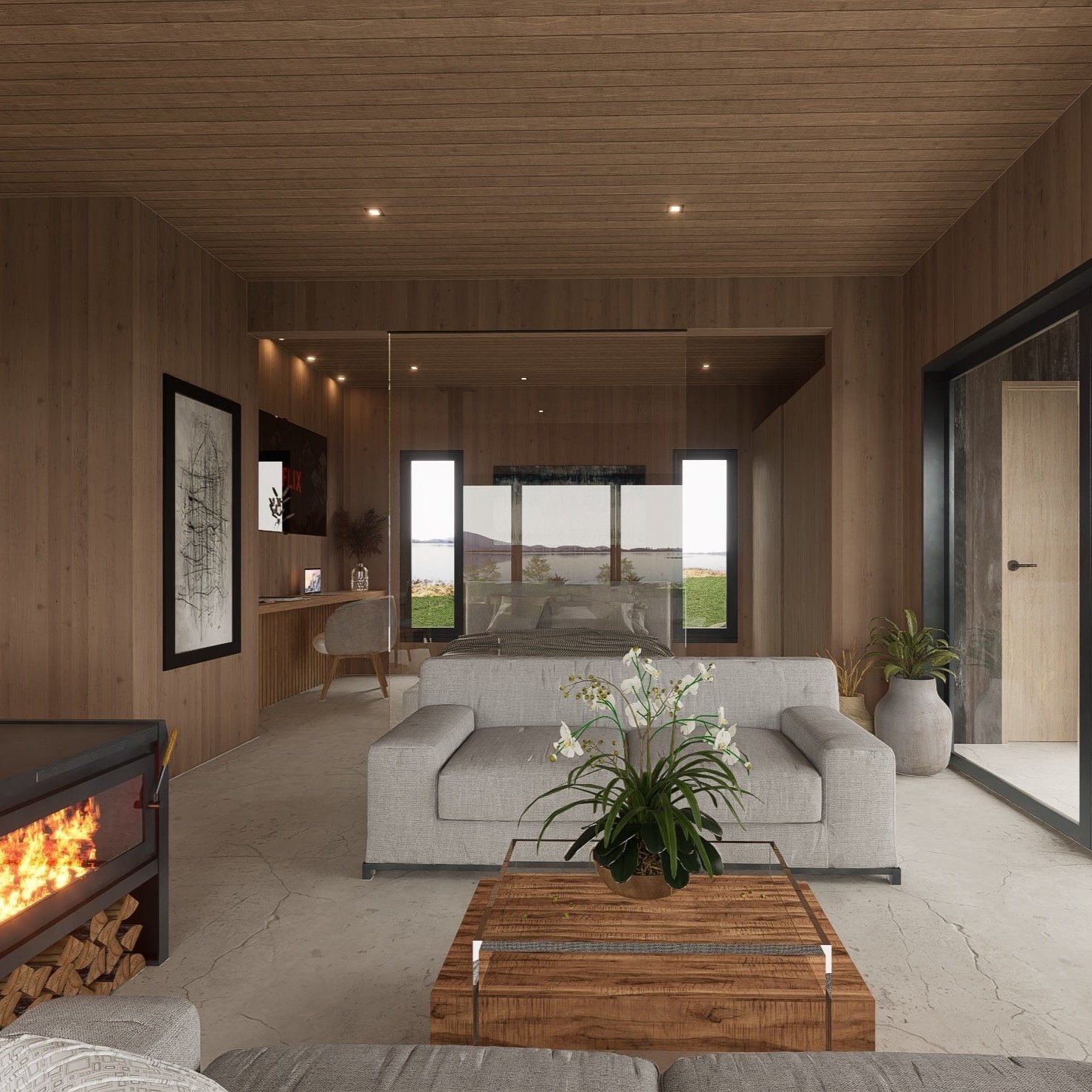 Image 4 of 11
Image 4 of 11

 Image 5 of 11
Image 5 of 11

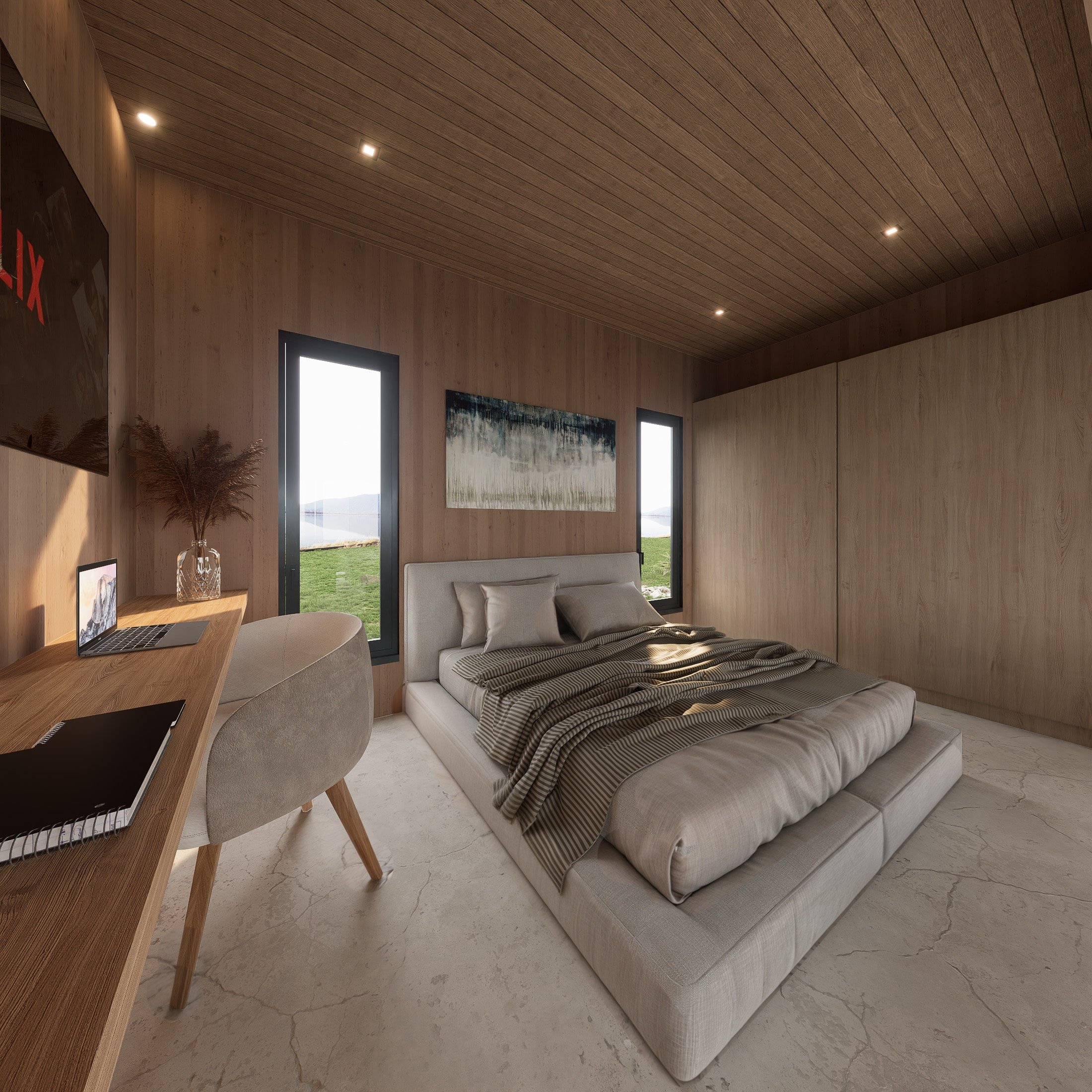 Image 6 of 11
Image 6 of 11

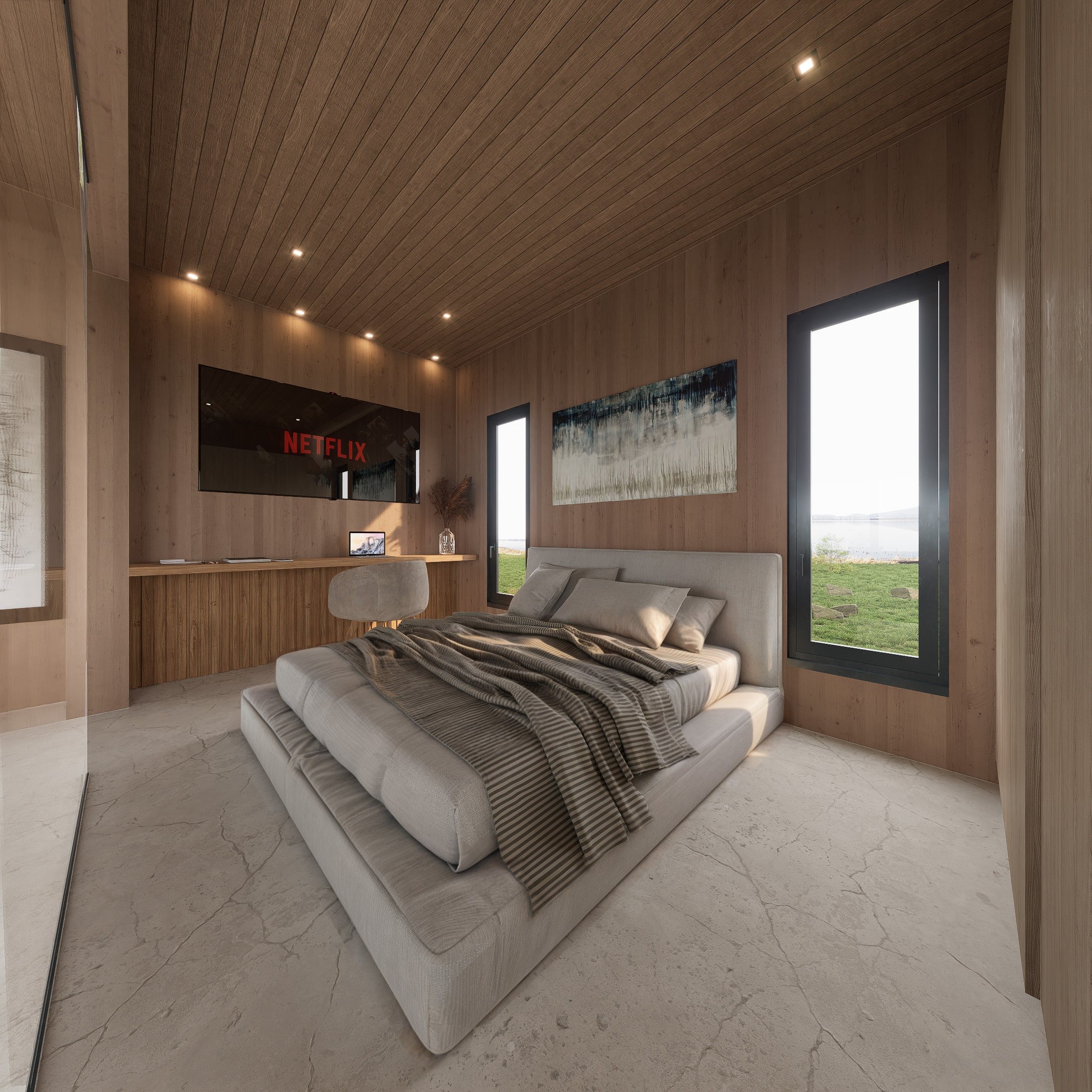 Image 7 of 11
Image 7 of 11

 Image 8 of 11
Image 8 of 11

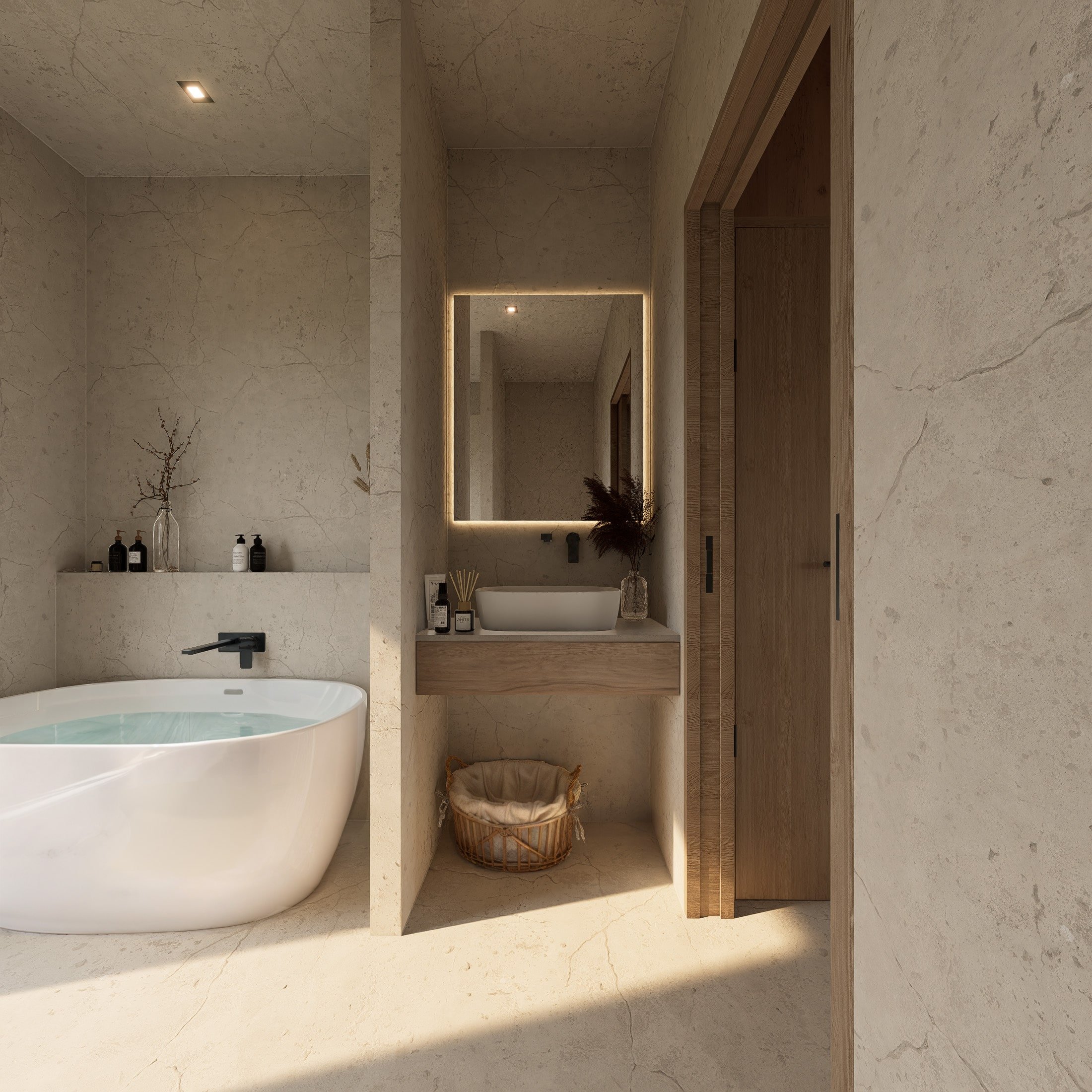 Image 9 of 11
Image 9 of 11

 Image 10 of 11
Image 10 of 11

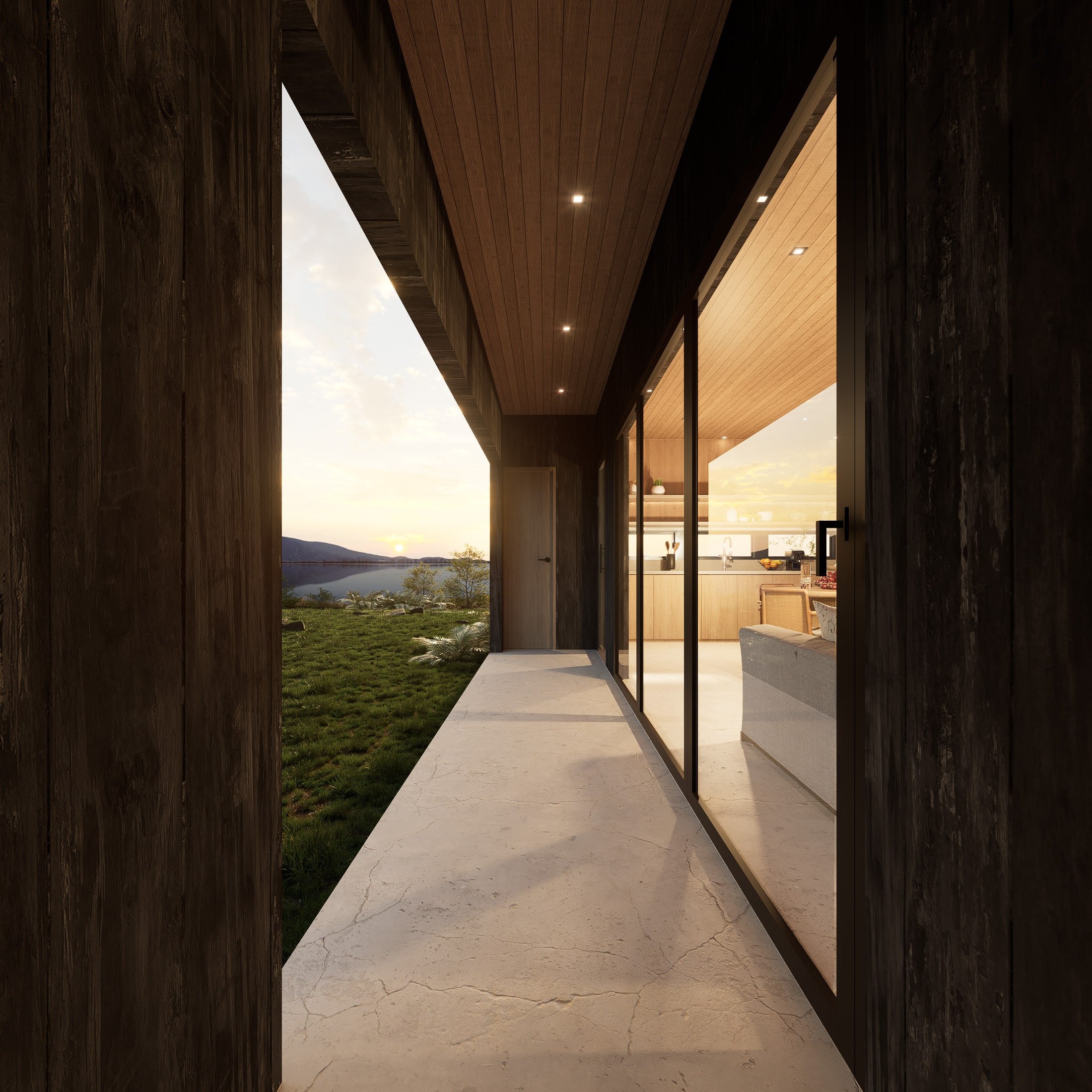 Image 11 of 11
Image 11 of 11












Kos
The Kos is an innovative modern cabin that balances rustic charm with contemporary design. At 576 conditioned square feet, this efficient home is perfect for individuals or couples seeking a peaceful retreat or a stylish primary residence.
Dimensions
Width: 24'
Depth: 24'
Including Porch Width: 28'
Including Porch Depth: 28'
Layout
Bedrooms: 1
Bathrooms: 1
Height: 11’-4” (from top of foundation)
Exterior Features
Roof Style: Flat roof offers a sleek profile while maximizing interior space.
Siding: Durable wood siding provides natural insulation and a warm aesthetic.
Sliding Glass Walls (Optional): Bring the outdoors in with optional sliding glass walls that enhance natural light and provide unobstructed views.
Wraparound Patio: Enjoy your surroundings on a spacious wraparound patio, ideal for outdoor dining and relaxation.
Structural Details
Framing: 2x6 walls ensure excellent insulation and robustness.
Foundation: Super-insulated slab foundation enhances energy efficiency and provides a solid base.
Comfort & Utility
Fireplace (Optional): Choose between a wood or gas stove for a cozy ambiance.
Water Heating: Equipped with a tankless electric water heater for on-demand hot water.
Ventilation: HRV/ERV systems ensure fresh air circulation while maintaining energy efficiency.
Heating & A/C: Mini-split system provides year-round comfort.
The Kos modern cabin is designed for those who appreciate a minimalist yet functional living space, offering a blend of style, comfort, and practicality. Discover the potential of this versatile cabin that can be customized to fit your lifestyle needs.
The Kos is an innovative modern cabin that balances rustic charm with contemporary design. At 576 conditioned square feet, this efficient home is perfect for individuals or couples seeking a peaceful retreat or a stylish primary residence.
Dimensions
Width: 24'
Depth: 24'
Including Porch Width: 28'
Including Porch Depth: 28'
Layout
Bedrooms: 1
Bathrooms: 1
Height: 11’-4” (from top of foundation)
Exterior Features
Roof Style: Flat roof offers a sleek profile while maximizing interior space.
Siding: Durable wood siding provides natural insulation and a warm aesthetic.
Sliding Glass Walls (Optional): Bring the outdoors in with optional sliding glass walls that enhance natural light and provide unobstructed views.
Wraparound Patio: Enjoy your surroundings on a spacious wraparound patio, ideal for outdoor dining and relaxation.
Structural Details
Framing: 2x6 walls ensure excellent insulation and robustness.
Foundation: Super-insulated slab foundation enhances energy efficiency and provides a solid base.
Comfort & Utility
Fireplace (Optional): Choose between a wood or gas stove for a cozy ambiance.
Water Heating: Equipped with a tankless electric water heater for on-demand hot water.
Ventilation: HRV/ERV systems ensure fresh air circulation while maintaining energy efficiency.
Heating & A/C: Mini-split system provides year-round comfort.
The Kos modern cabin is designed for those who appreciate a minimalist yet functional living space, offering a blend of style, comfort, and practicality. Discover the potential of this versatile cabin that can be customized to fit your lifestyle needs.











