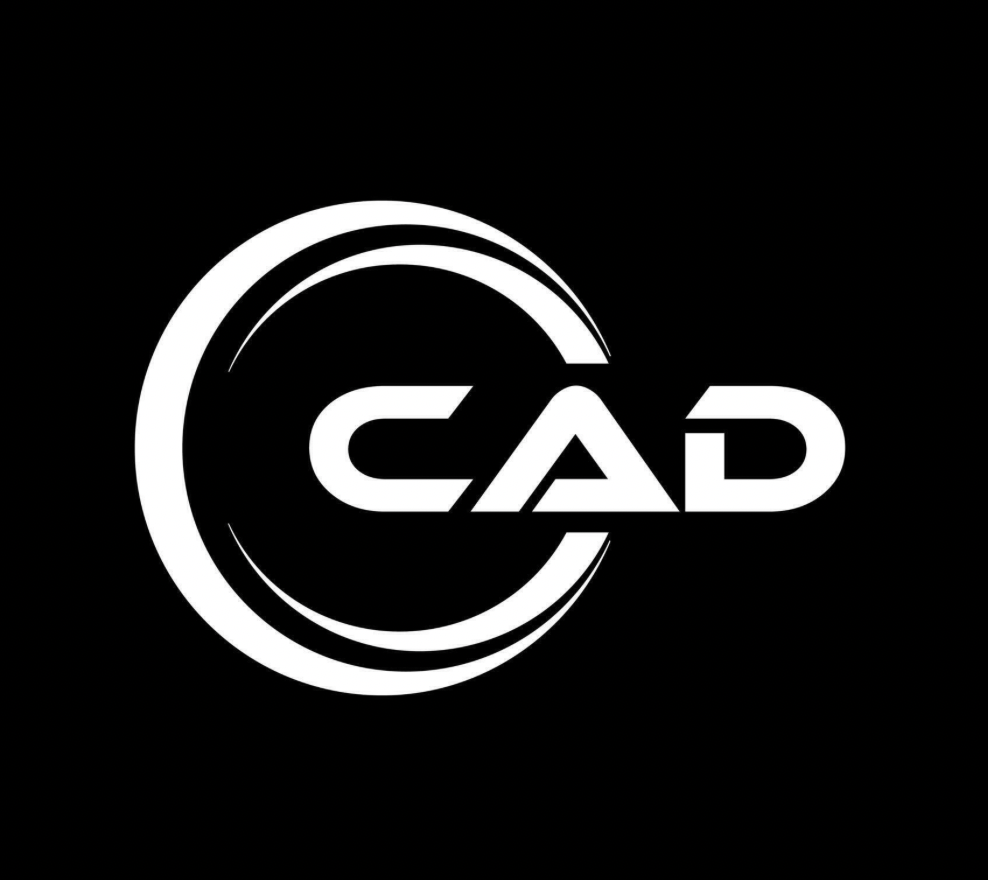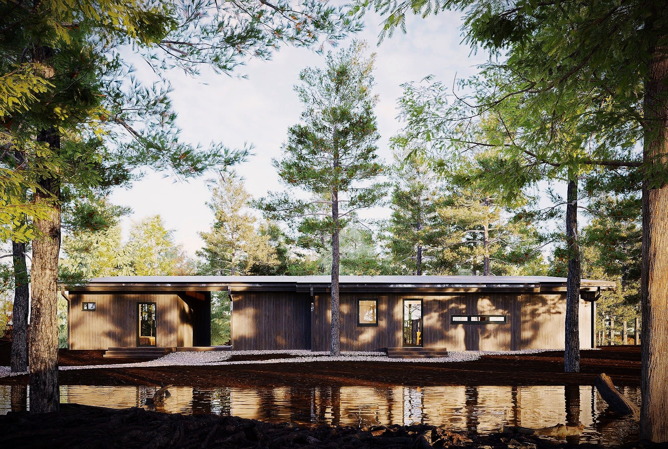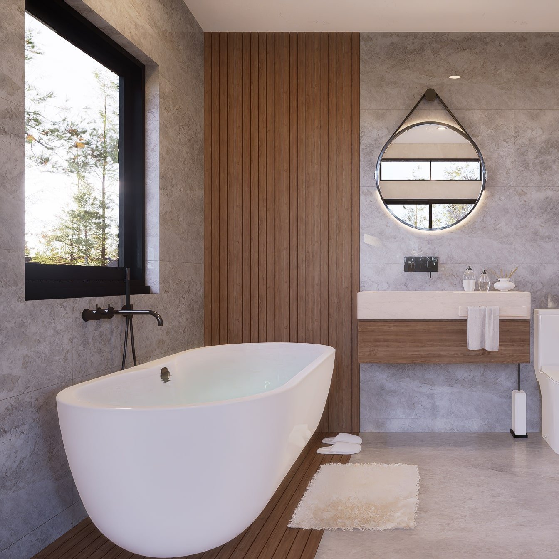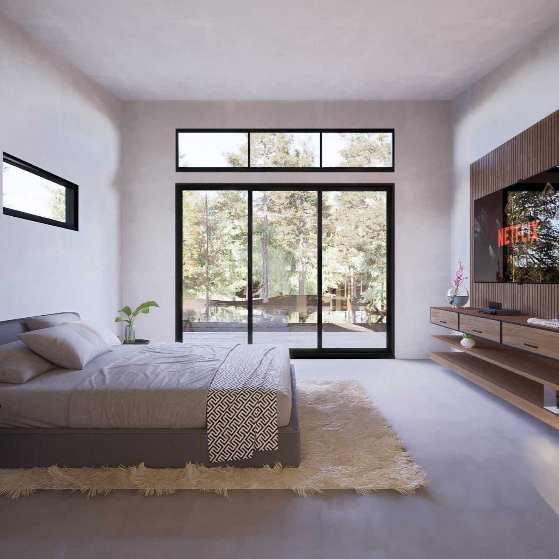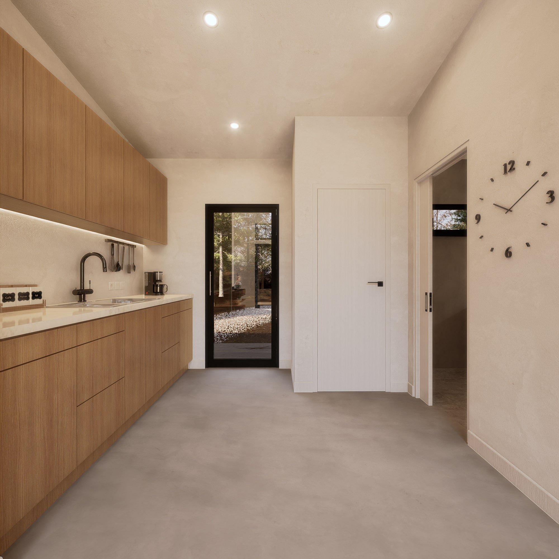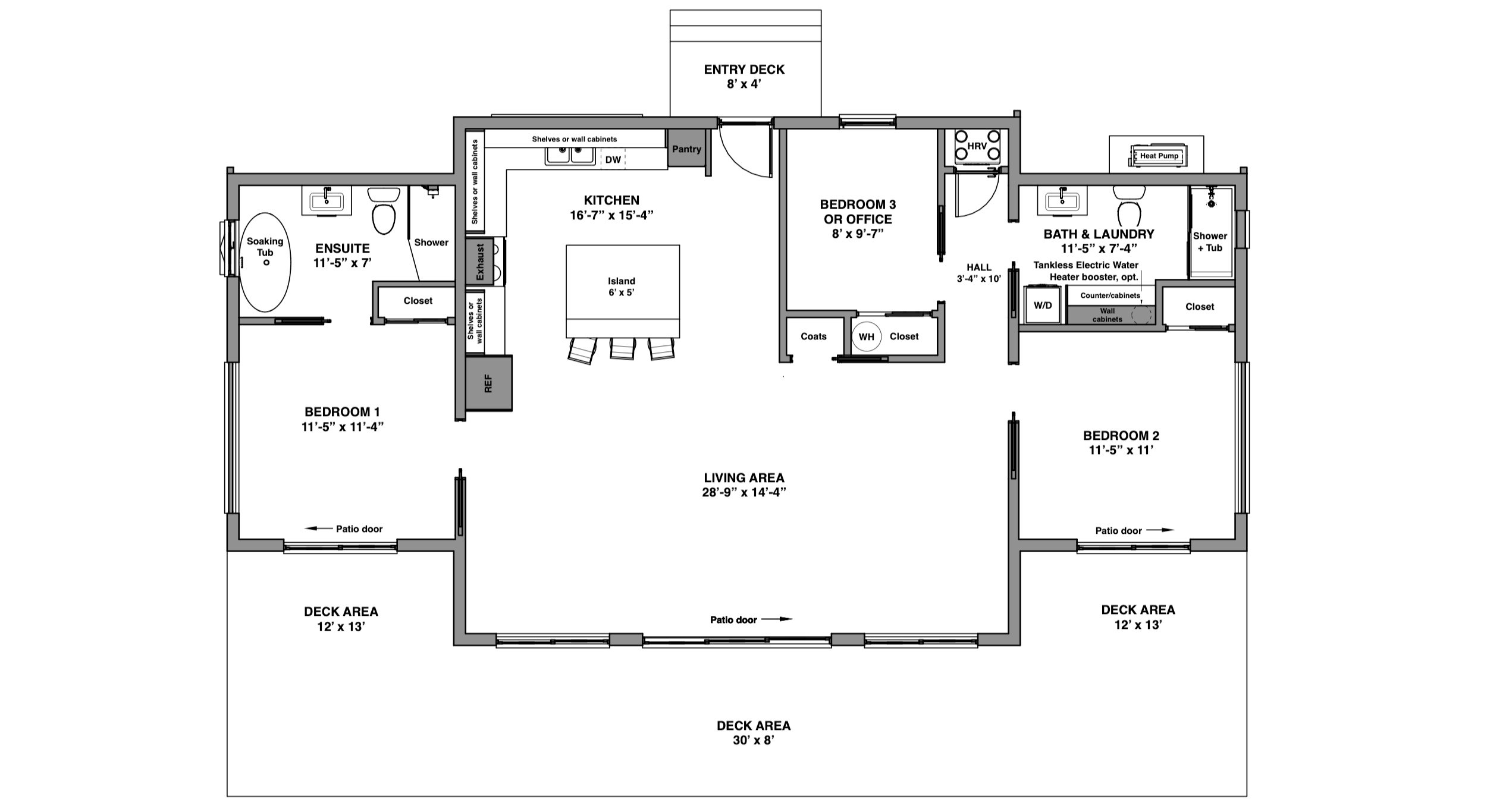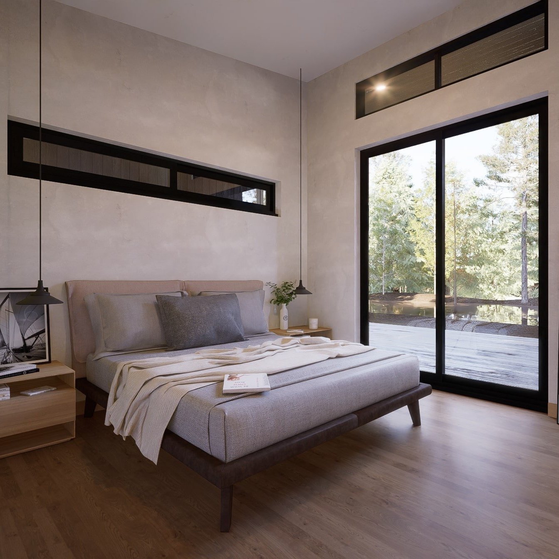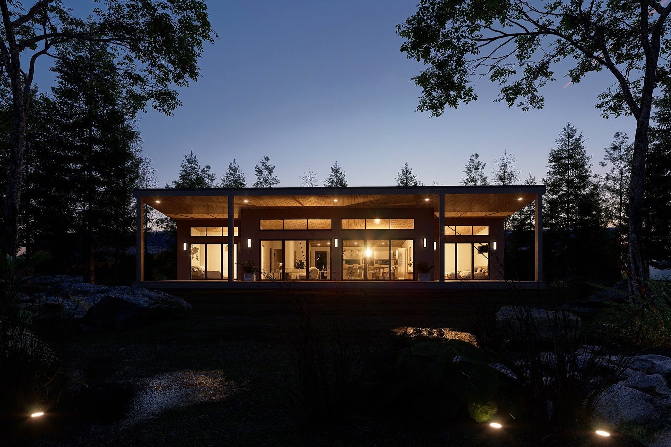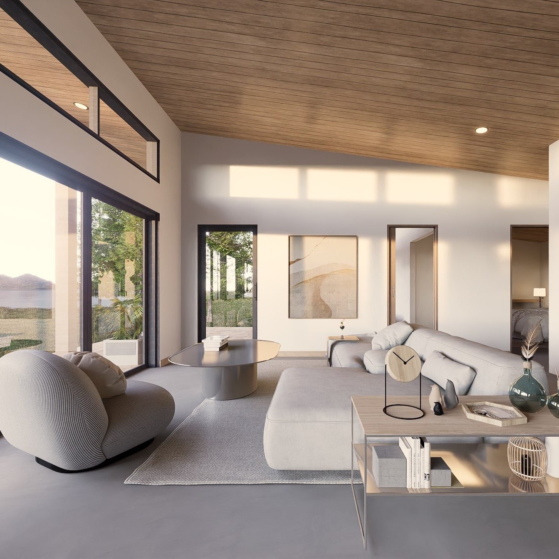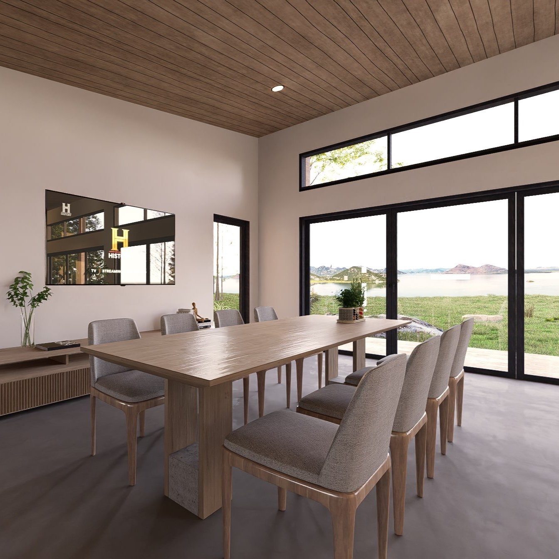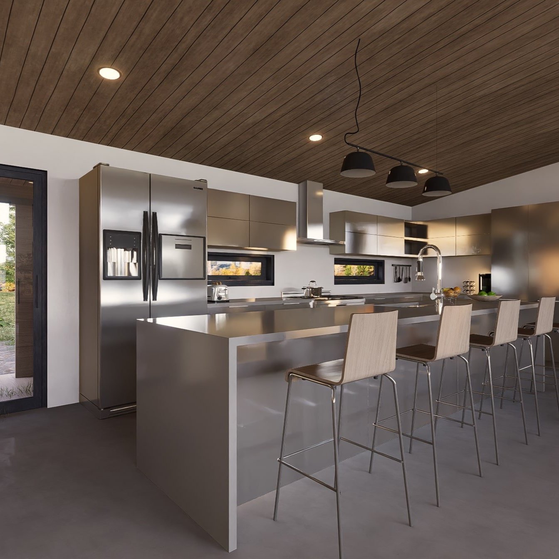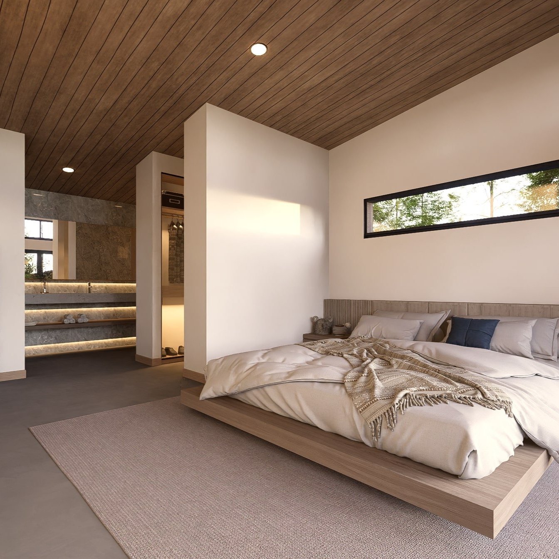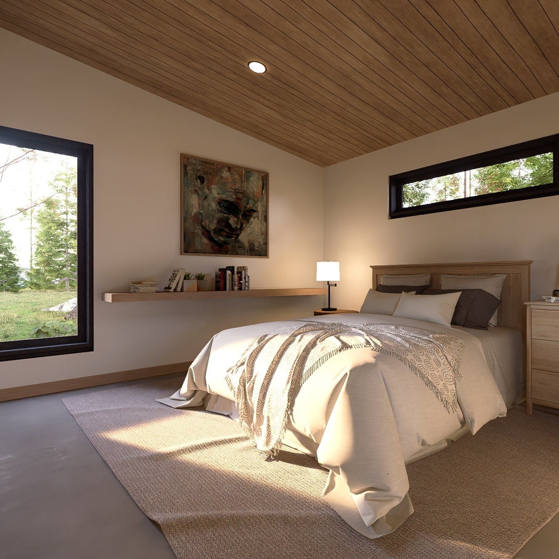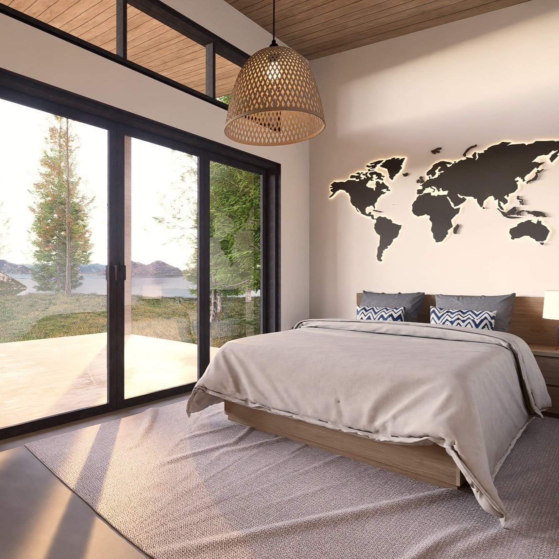 Image 1 of 3
Image 1 of 3

 Image 2 of 3
Image 2 of 3

 Image 3 of 3
Image 3 of 3




Pren
Pren — Scandinavian Barndominium Small House Plan (1,517 sq ft)
The Pren is a stylish one-story barndominium that marries Scandinavian minimalism with modern efficiency. With 1,517 sq ft of well-planned space, this 3-bedroom, 2-bathroom home offers plenty of natural light, open living areas, and thoughtful details—perfect for those who value simplicity, functionality, and effortless style.
Key Features:
Total Conditioned Area: 1,517 sq ft
Dimensions: 22’ wide × 64’ deep (27’-5½” wide including mudroom)
Bedrooms: 3 generously sized rooms
Bathrooms: 2 (including 1 private ensuite)
Foundation: Super-insulated slab for superior thermal performance
Framing: Durable 2×6 walls for optimal insulation and strength
Roof: Prefabricated trusses for easier, faster construction
Comfort & Sustainability:
Mini-split heating & cooling system delivers zoned temperature control and energy savings
Tankless electric water heater provides endless hot water on demand
HRV/ERV ventilation ensures fresh air, balanced humidity, and healthier indoor air quality
Additional Amenities:
Cozy mudroom entry to keep the living areas tidy and organized
Spacious deck off the living room for seamless indoor-outdoor entertaining
Optional wood or gas stove fireplace to add warmth and atmosphere
Customizable finishes and layout options to suit your personal style
What’s Included:
Detailed floor plans and elevations for straightforward construction
Comprehensive electrical and plumbing schematics
Optional CAD files available for purchase to streamline permitting and customization
Why Choose Pren?
If you’re looking for a compact home that feels both spacious and serene, the Pren delivers. Its Scandinavian-inspired design, energy-efficient features, and flexible floor plan create a welcoming environment that adapts to modern living—whether it’s your primary residence, guest house, or vacation retreat.
Pren — Scandinavian Barndominium Small House Plan (1,517 sq ft)
The Pren is a stylish one-story barndominium that marries Scandinavian minimalism with modern efficiency. With 1,517 sq ft of well-planned space, this 3-bedroom, 2-bathroom home offers plenty of natural light, open living areas, and thoughtful details—perfect for those who value simplicity, functionality, and effortless style.
Key Features:
Total Conditioned Area: 1,517 sq ft
Dimensions: 22’ wide × 64’ deep (27’-5½” wide including mudroom)
Bedrooms: 3 generously sized rooms
Bathrooms: 2 (including 1 private ensuite)
Foundation: Super-insulated slab for superior thermal performance
Framing: Durable 2×6 walls for optimal insulation and strength
Roof: Prefabricated trusses for easier, faster construction
Comfort & Sustainability:
Mini-split heating & cooling system delivers zoned temperature control and energy savings
Tankless electric water heater provides endless hot water on demand
HRV/ERV ventilation ensures fresh air, balanced humidity, and healthier indoor air quality
Additional Amenities:
Cozy mudroom entry to keep the living areas tidy and organized
Spacious deck off the living room for seamless indoor-outdoor entertaining
Optional wood or gas stove fireplace to add warmth and atmosphere
Customizable finishes and layout options to suit your personal style
What’s Included:
Detailed floor plans and elevations for straightforward construction
Comprehensive electrical and plumbing schematics
Optional CAD files available for purchase to streamline permitting and customization
Why Choose Pren?
If you’re looking for a compact home that feels both spacious and serene, the Pren delivers. Its Scandinavian-inspired design, energy-efficient features, and flexible floor plan create a welcoming environment that adapts to modern living—whether it’s your primary residence, guest house, or vacation retreat.
