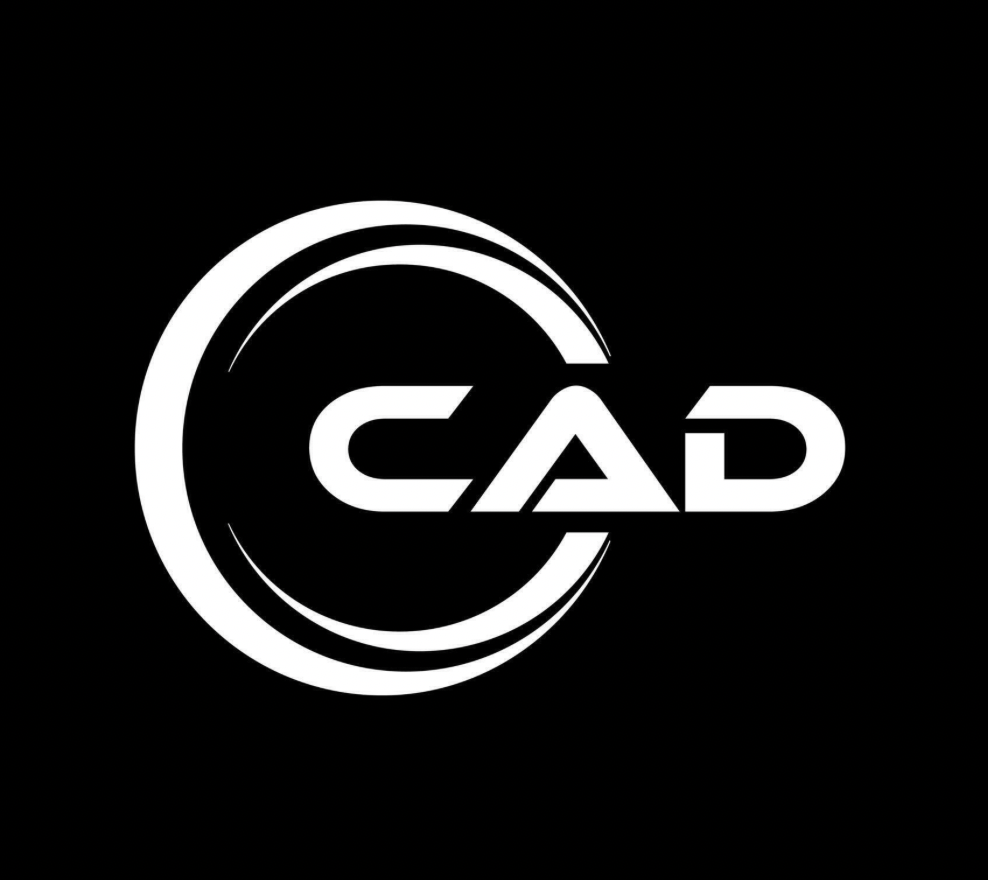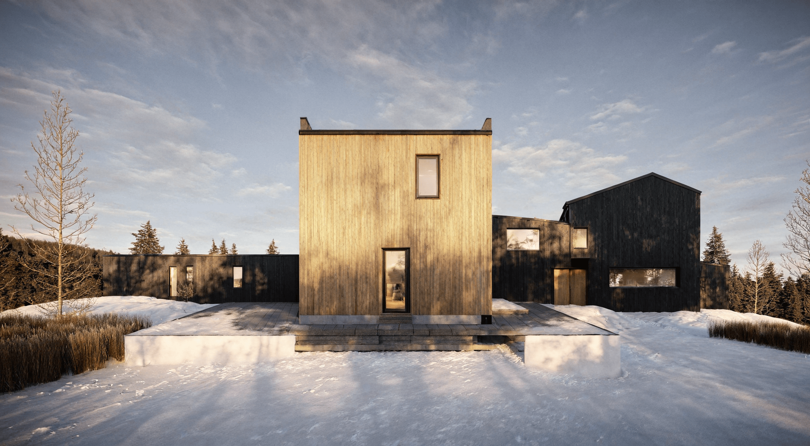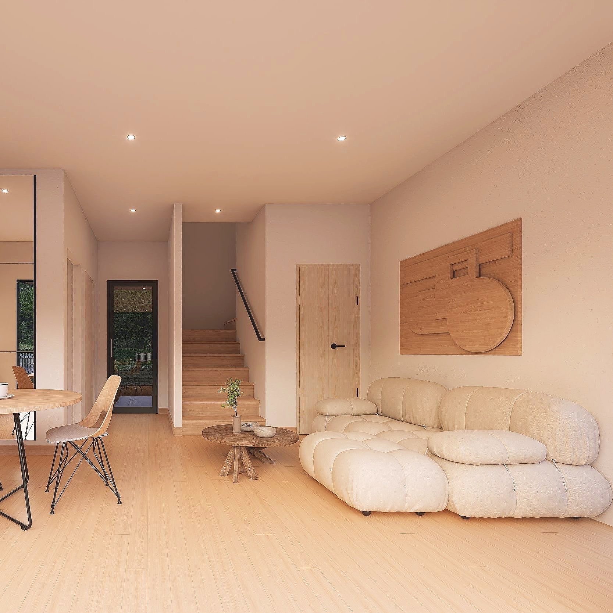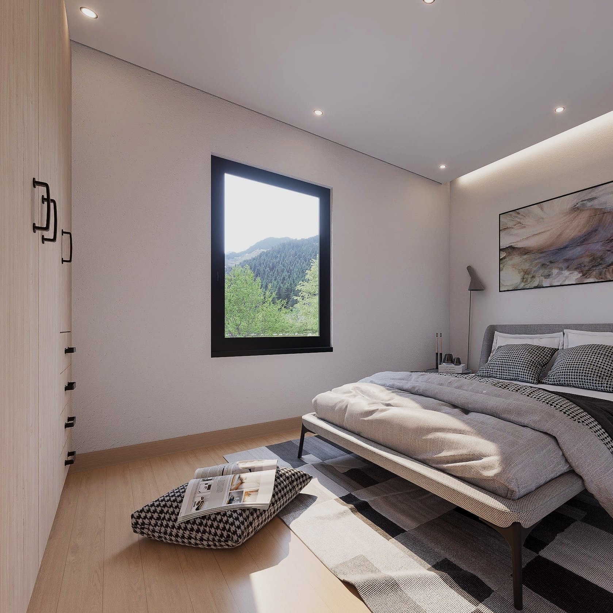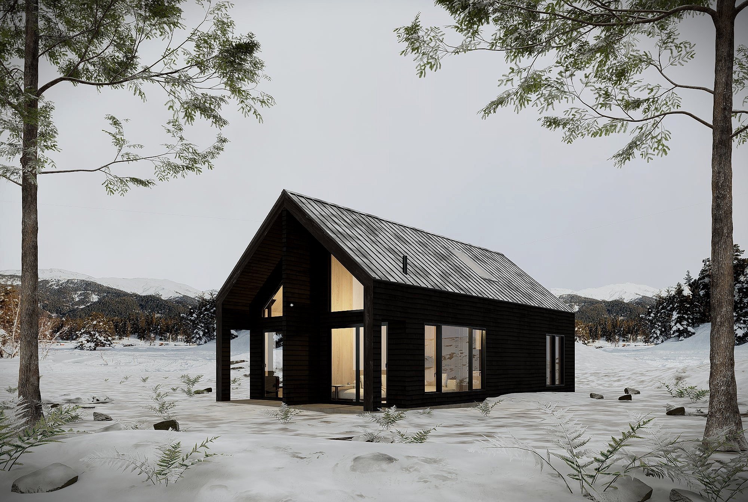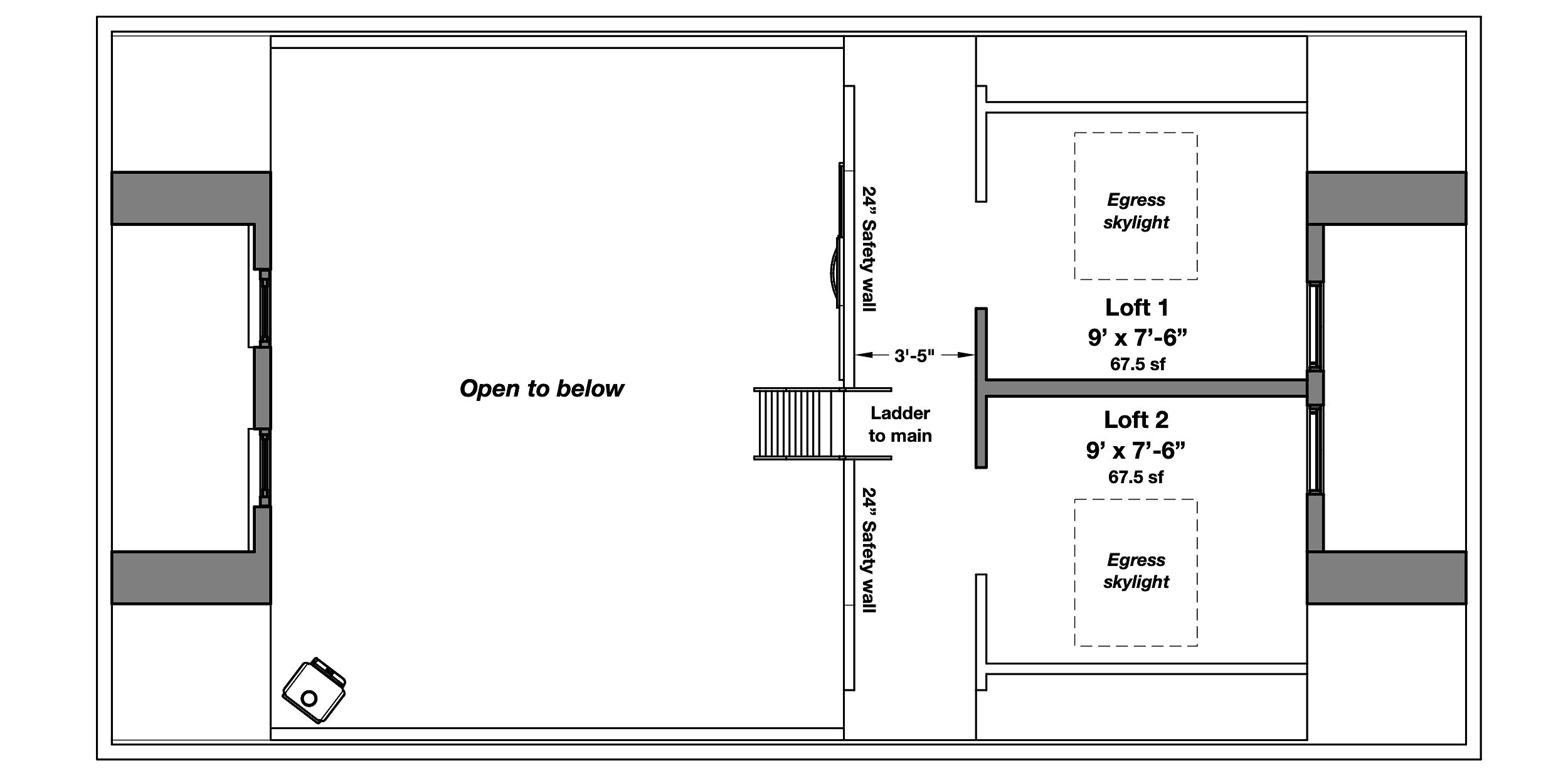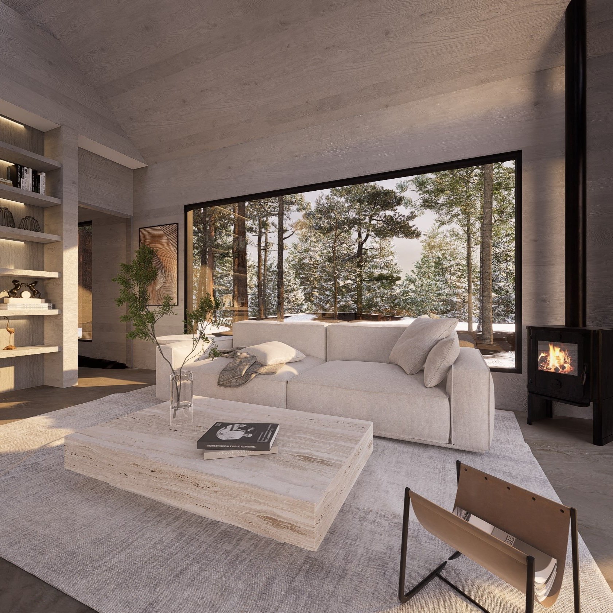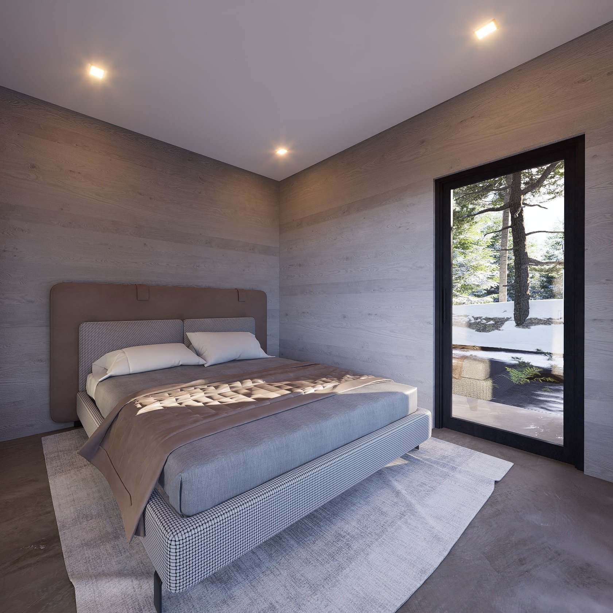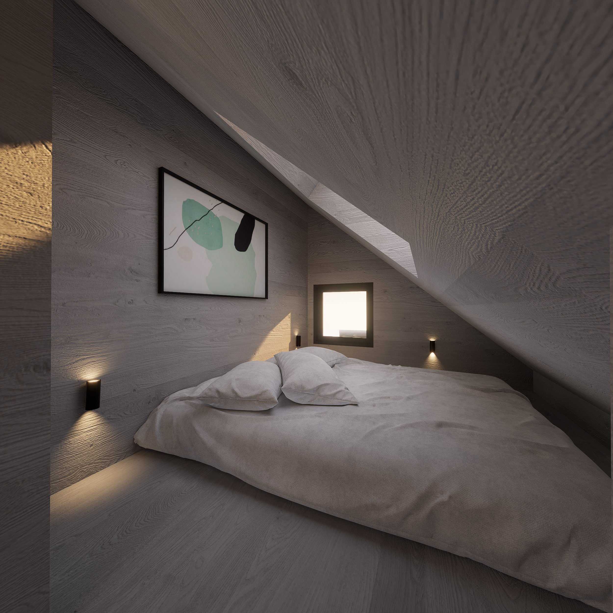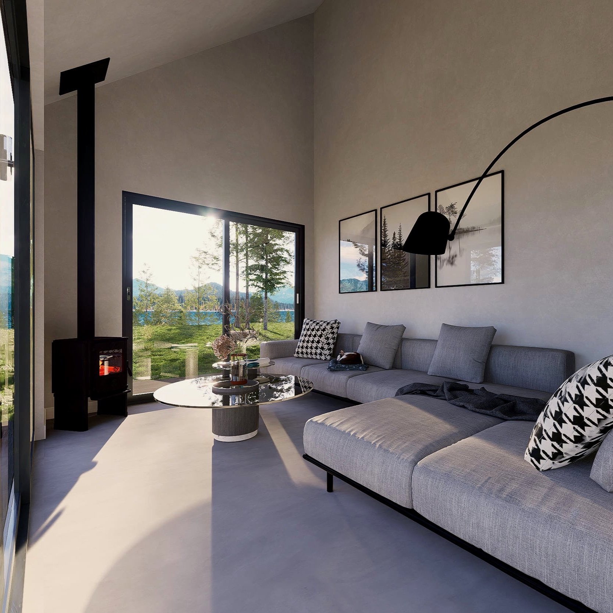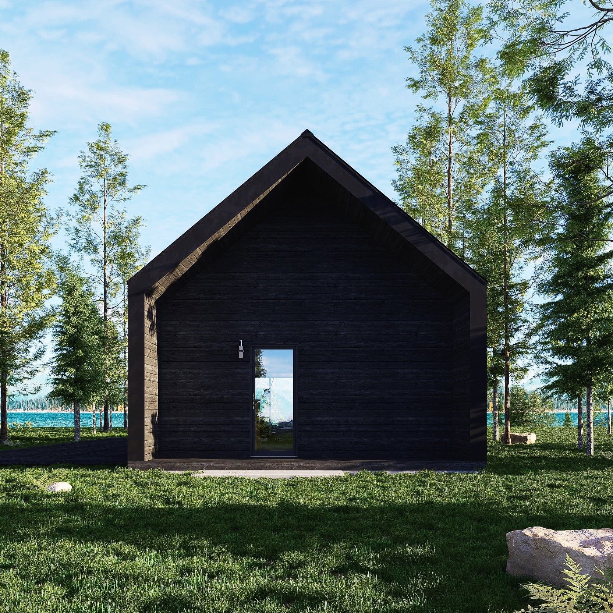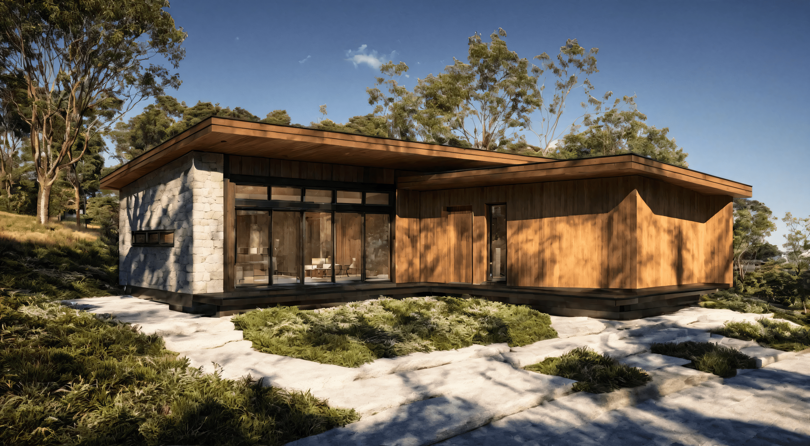 Image 1 of 5
Image 1 of 5

 Image 2 of 5
Image 2 of 5

 Image 3 of 5
Image 3 of 5

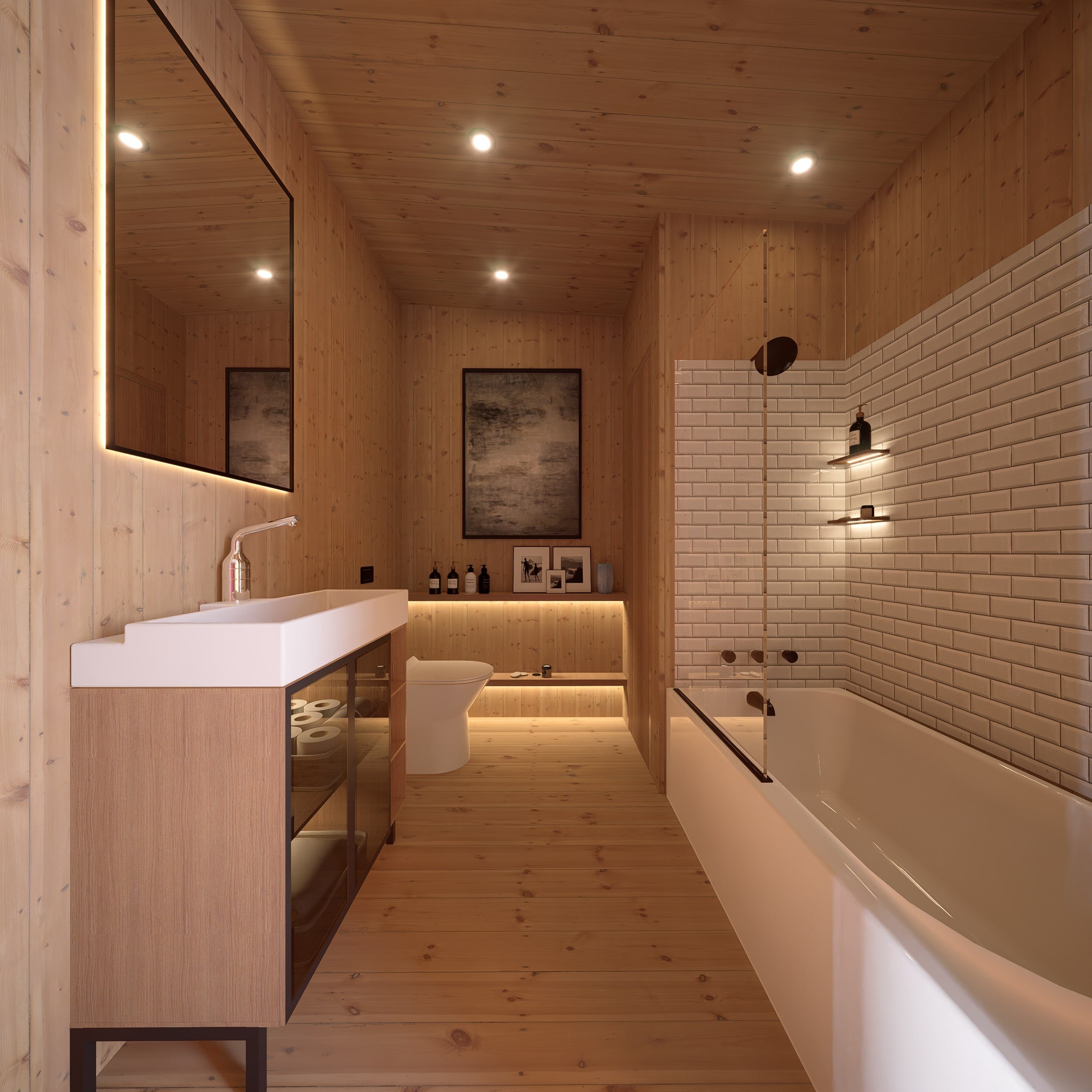 Image 4 of 5
Image 4 of 5

 Image 5 of 5
Image 5 of 5






Cedrus
Cedrus — Mid-Century Modern Small House Plan (1,024 sq ft)
The Cedrus combines timeless mid-century modern style with practical, efficient design. This charming 2-bedroom, 1.5-bathroom small house plan is perfect for small families, minimalist living, vacation homes, or backyard ADUs.
Spanning 1,024 sq ft, the Cedrus makes the most of its footprint with open living spaces, natural light, and smart features designed for comfort and sustainability.
Key Features:
Dimensions: 40’ wide x 40’ deep (irregular footprint)
Bedrooms: 2
Bathrooms: 1 full ensuite + 1 half bath
Ceiling Height: 14’ from top of foundation
Foundation: Super-insulated slab for excellent thermal performance
Framing: Durable 2x6 walls for superior insulation
Roof: Prefabricated trusses for quick, strong construction
Comfort & Sustainability:
Mini-split heating and cooling system provides energy-efficient temperature control
Tankless electric water heater delivers endless hot water on demand
HRV/ERV ventilation system ensures fresh air and improved indoor air quality
Additional Amenities:
Optional wood or gas stove fireplace adds cozy warmth and style
Sliding glass doors or patio doors bring in natural light and connect indoor and outdoor living
Japanese-style Engawa walking deck provides a unique, peaceful outdoor space
What’s Included:
PDF plan
License to build
Optional CAD files available for purchase for customization and permitting
Why Choose Cedrus?
If you want a compact home that balances style, function, and sustainability, the Cedrus is an excellent choice. Its mid-century modern aesthetic, combined with modern amenities, creates a welcoming home that fits a variety of lifestyles.
Cedrus — Mid-Century Modern Small House Plan (1,024 sq ft)
The Cedrus combines timeless mid-century modern style with practical, efficient design. This charming 2-bedroom, 1.5-bathroom small house plan is perfect for small families, minimalist living, vacation homes, or backyard ADUs.
Spanning 1,024 sq ft, the Cedrus makes the most of its footprint with open living spaces, natural light, and smart features designed for comfort and sustainability.
Key Features:
Dimensions: 40’ wide x 40’ deep (irregular footprint)
Bedrooms: 2
Bathrooms: 1 full ensuite + 1 half bath
Ceiling Height: 14’ from top of foundation
Foundation: Super-insulated slab for excellent thermal performance
Framing: Durable 2x6 walls for superior insulation
Roof: Prefabricated trusses for quick, strong construction
Comfort & Sustainability:
Mini-split heating and cooling system provides energy-efficient temperature control
Tankless electric water heater delivers endless hot water on demand
HRV/ERV ventilation system ensures fresh air and improved indoor air quality
Additional Amenities:
Optional wood or gas stove fireplace adds cozy warmth and style
Sliding glass doors or patio doors bring in natural light and connect indoor and outdoor living
Japanese-style Engawa walking deck provides a unique, peaceful outdoor space
What’s Included:
PDF plan
License to build
Optional CAD files available for purchase for customization and permitting
Why Choose Cedrus?
If you want a compact home that balances style, function, and sustainability, the Cedrus is an excellent choice. Its mid-century modern aesthetic, combined with modern amenities, creates a welcoming home that fits a variety of lifestyles.
