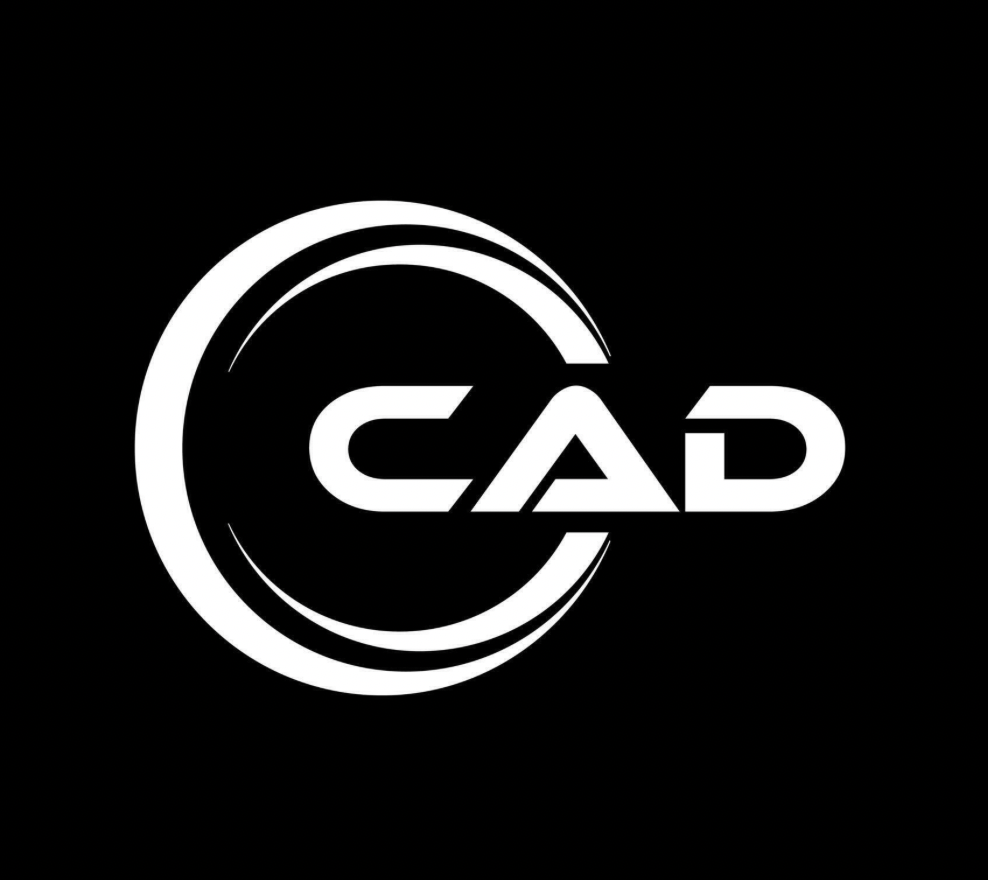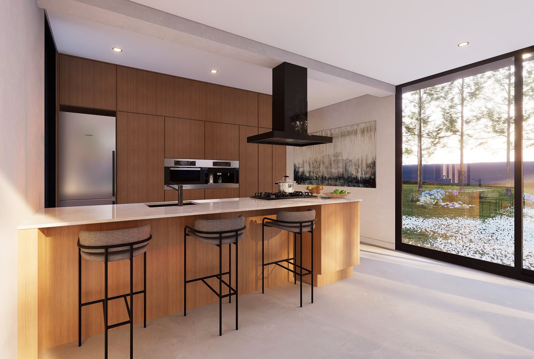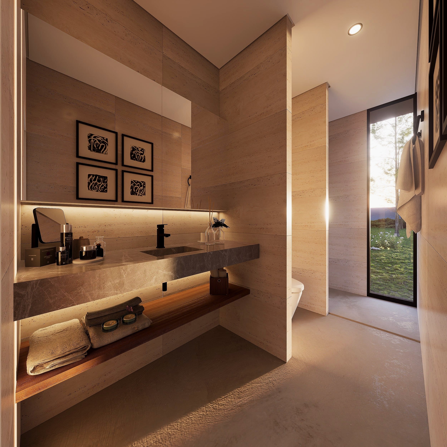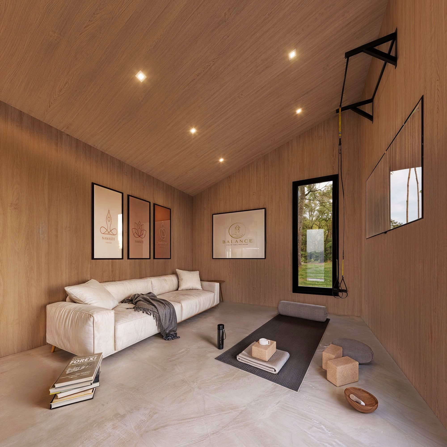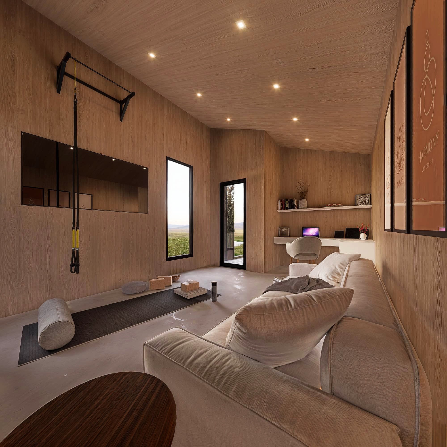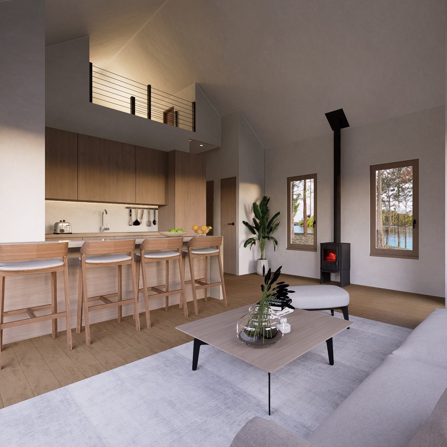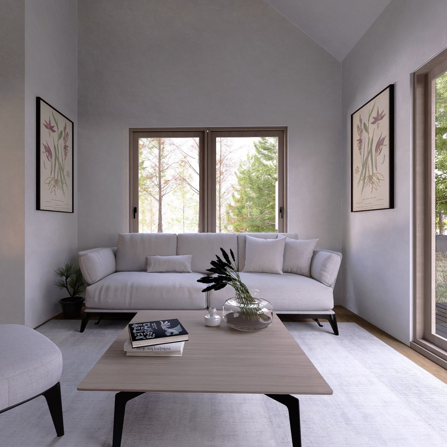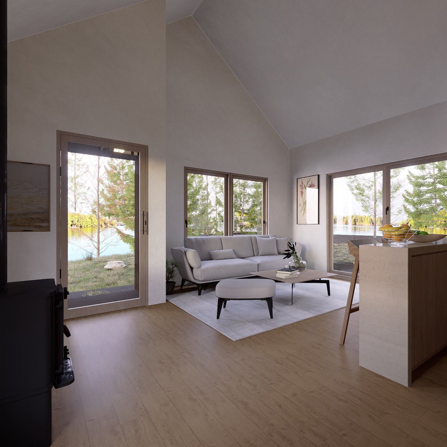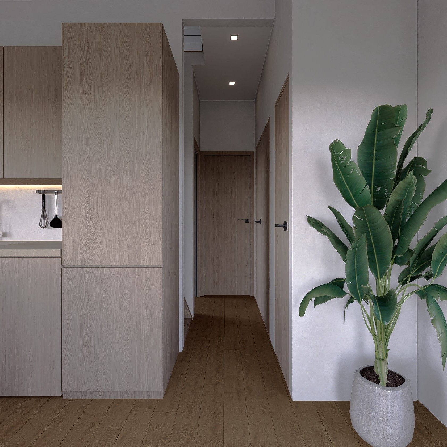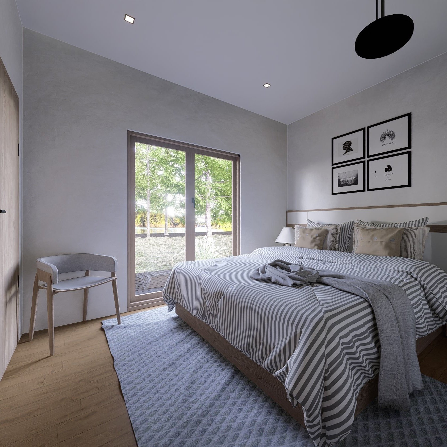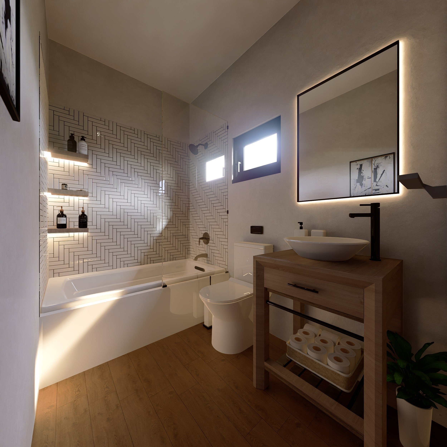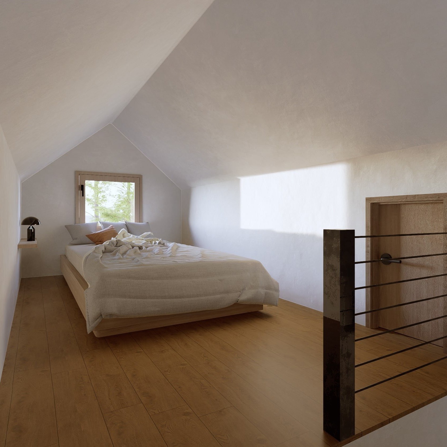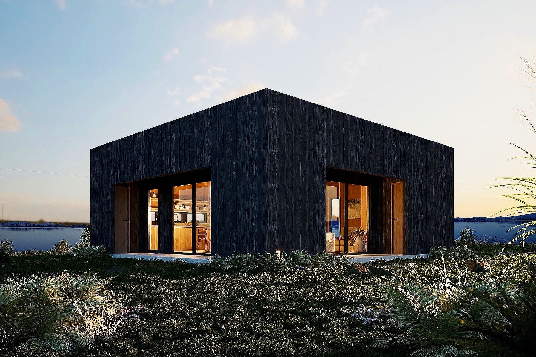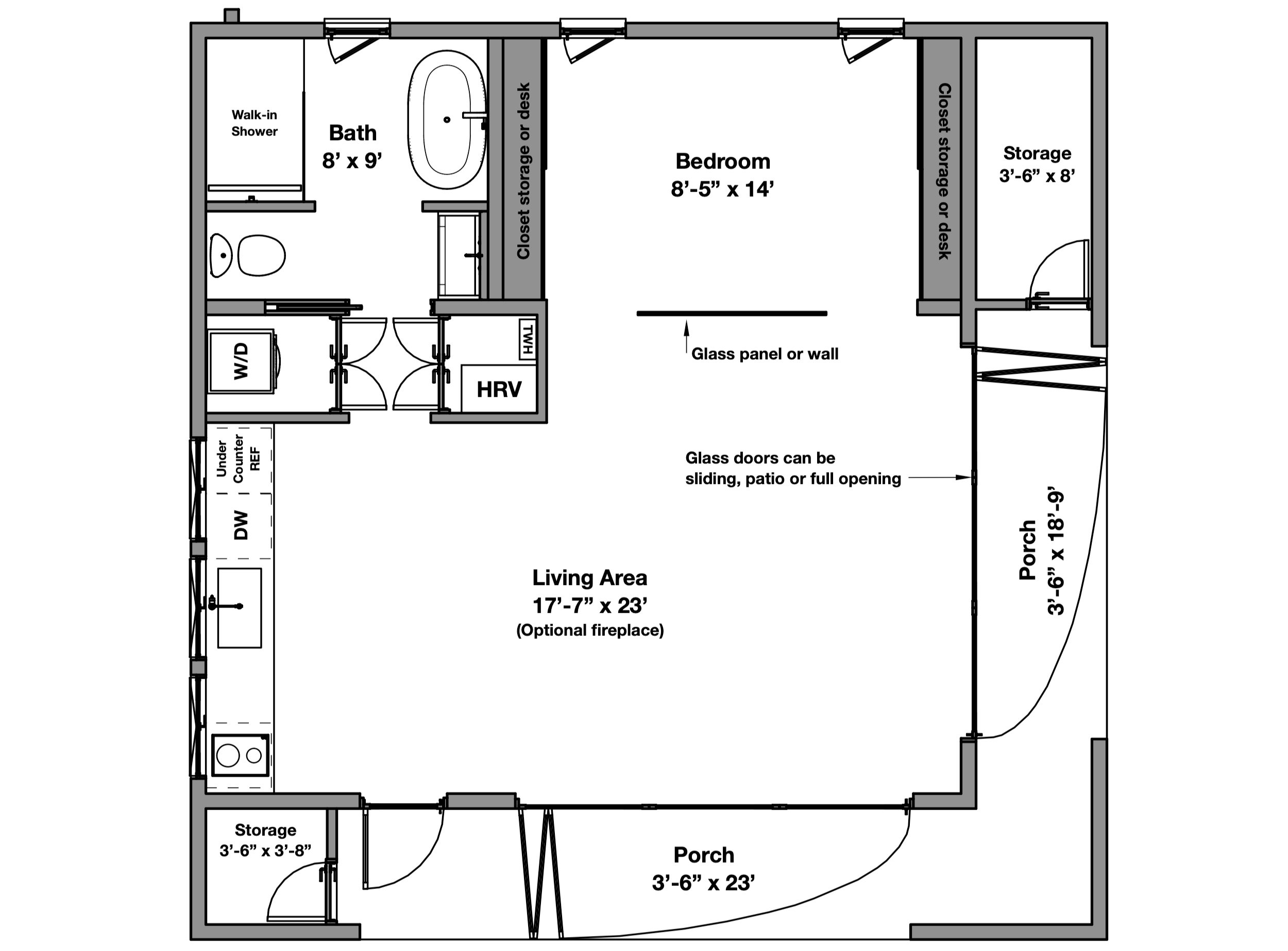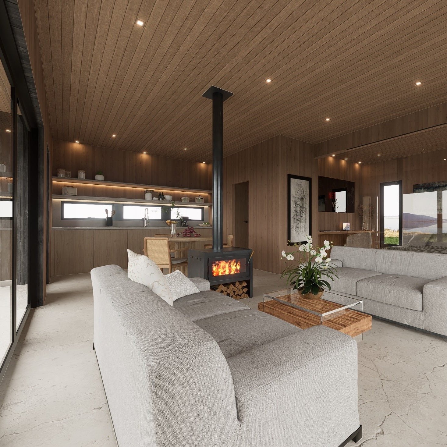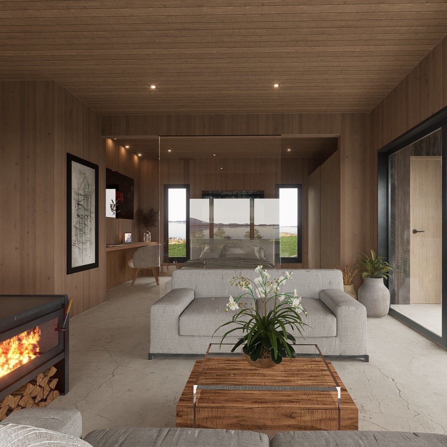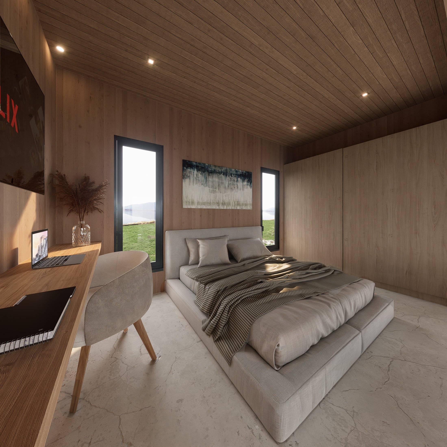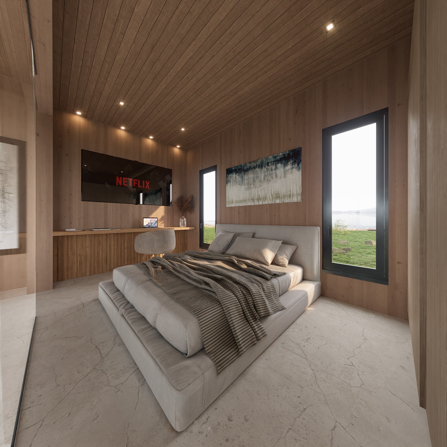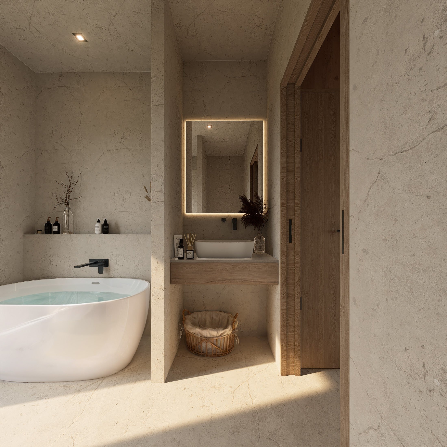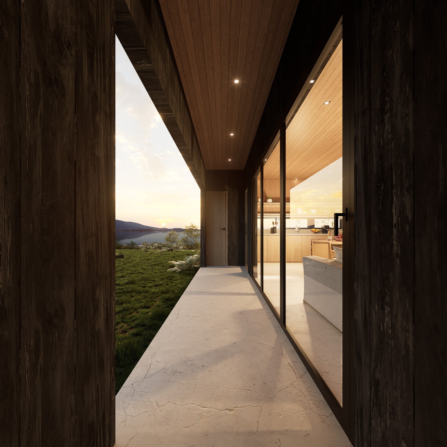 Image 1 of 7
Image 1 of 7

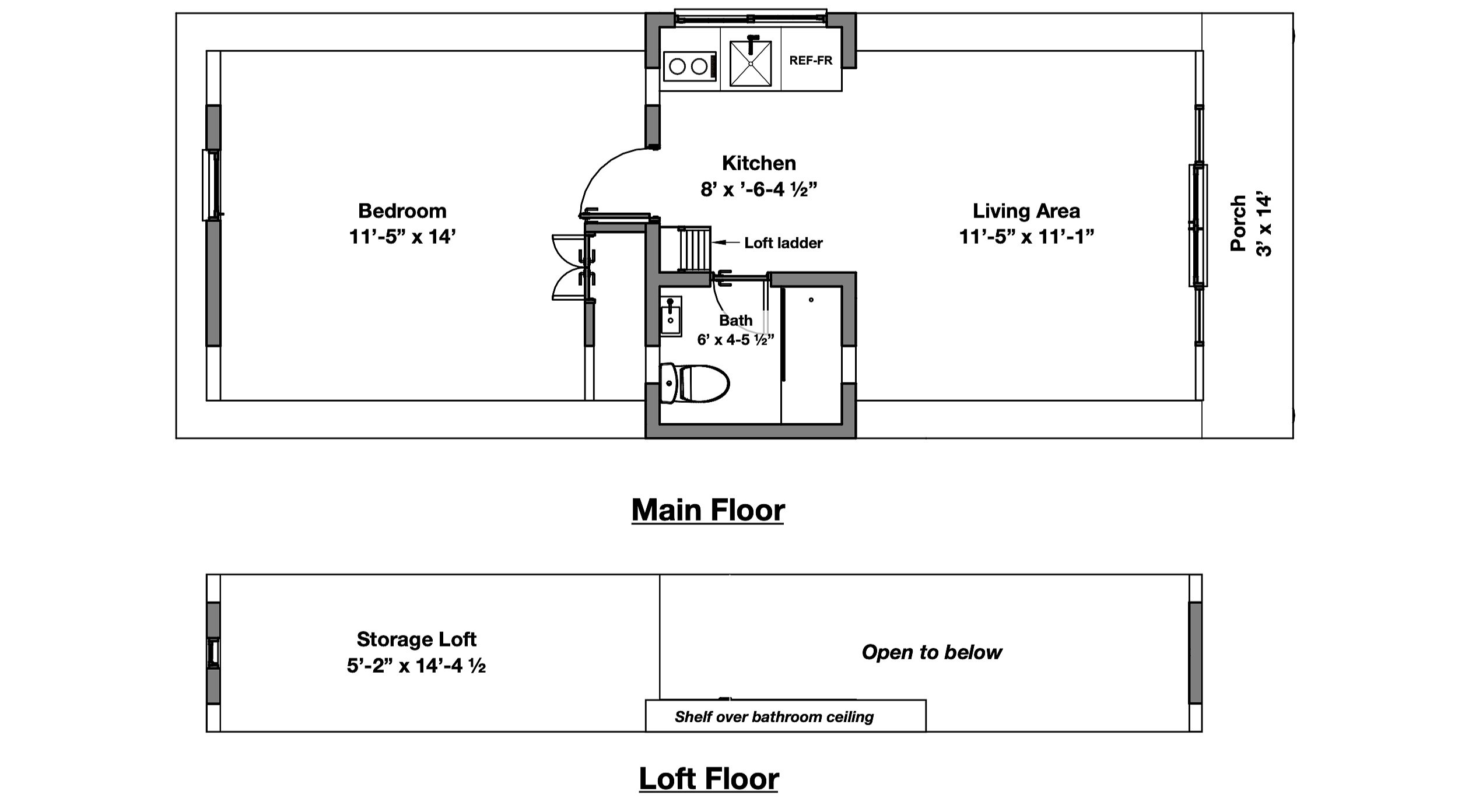 Image 2 of 7
Image 2 of 7

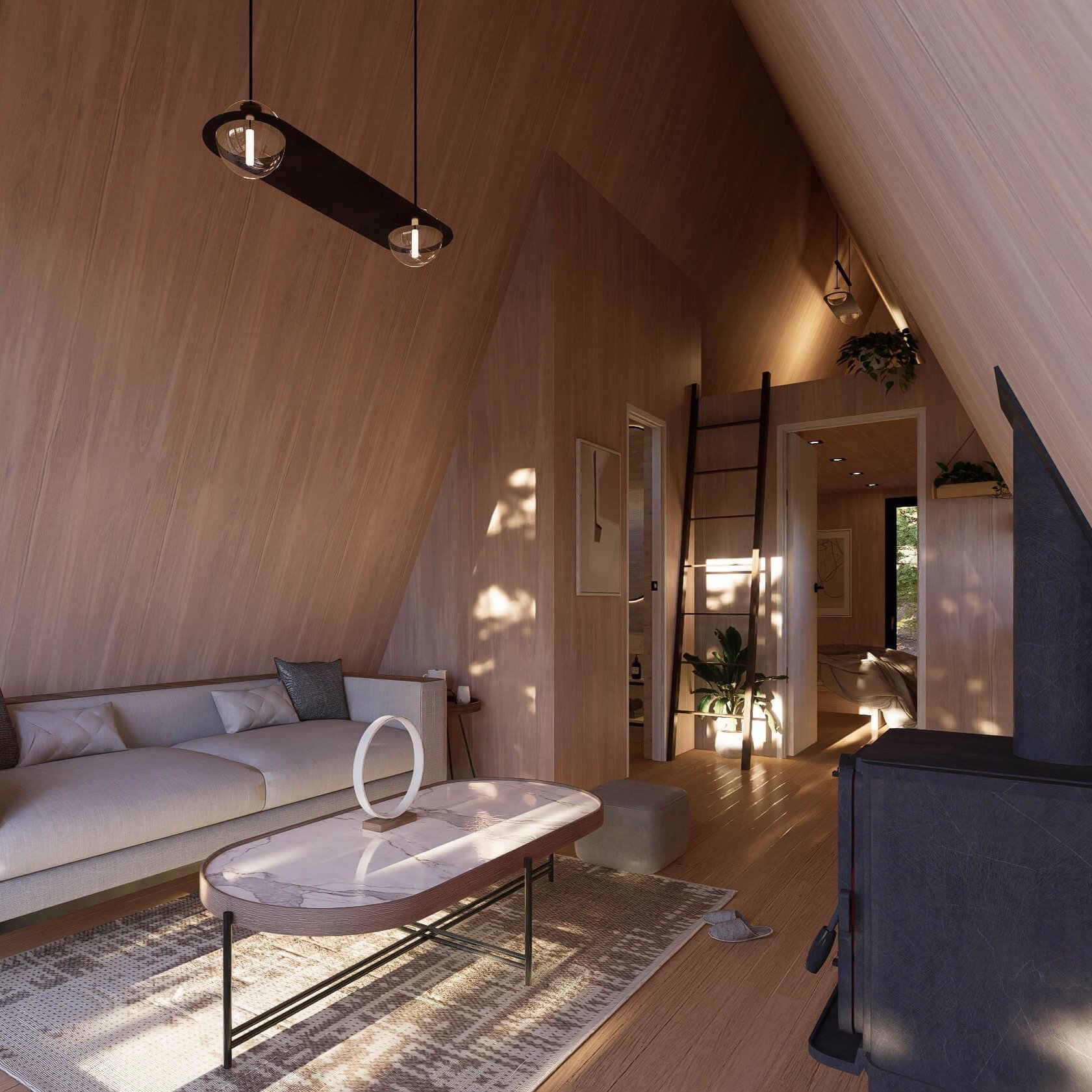 Image 3 of 7
Image 3 of 7

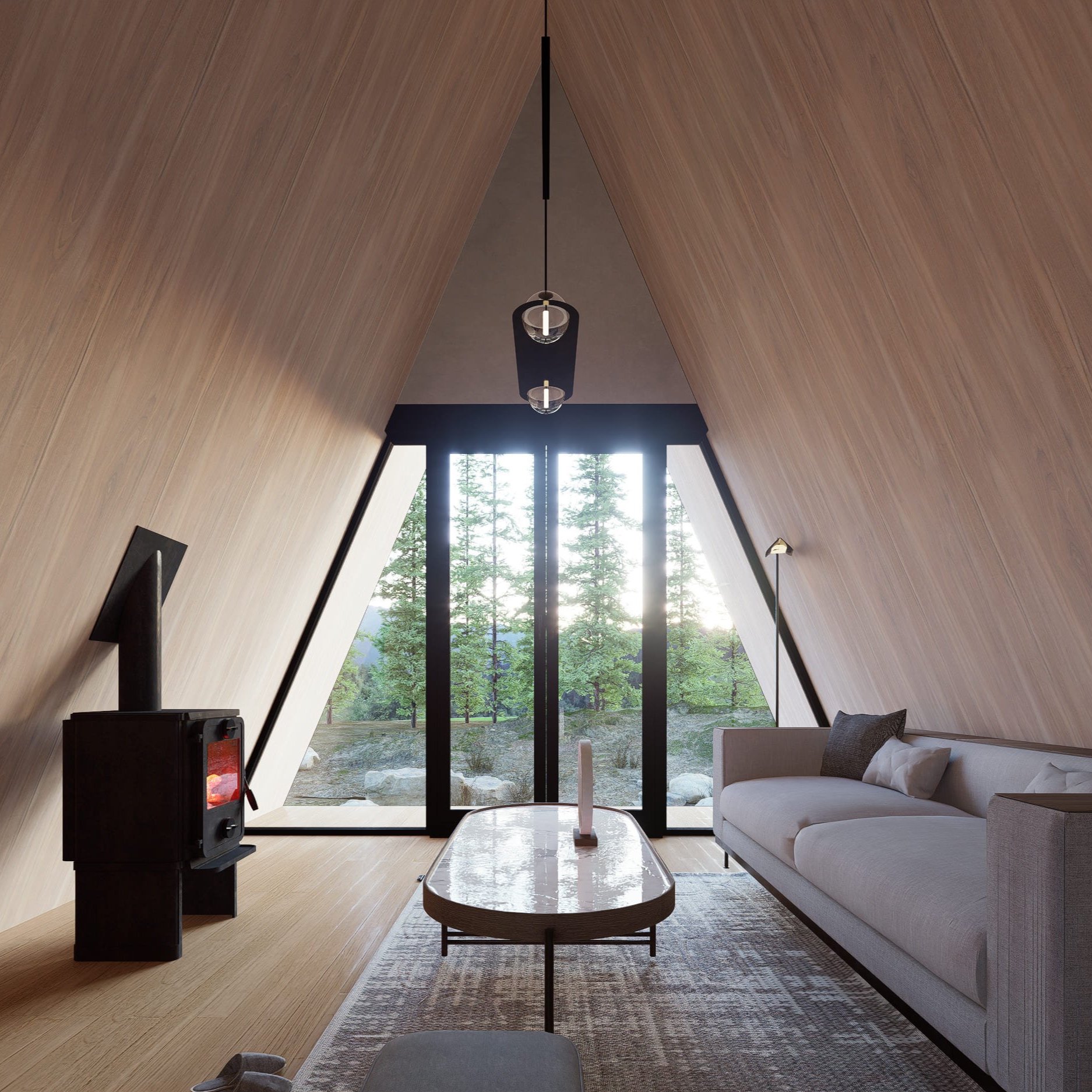 Image 4 of 7
Image 4 of 7

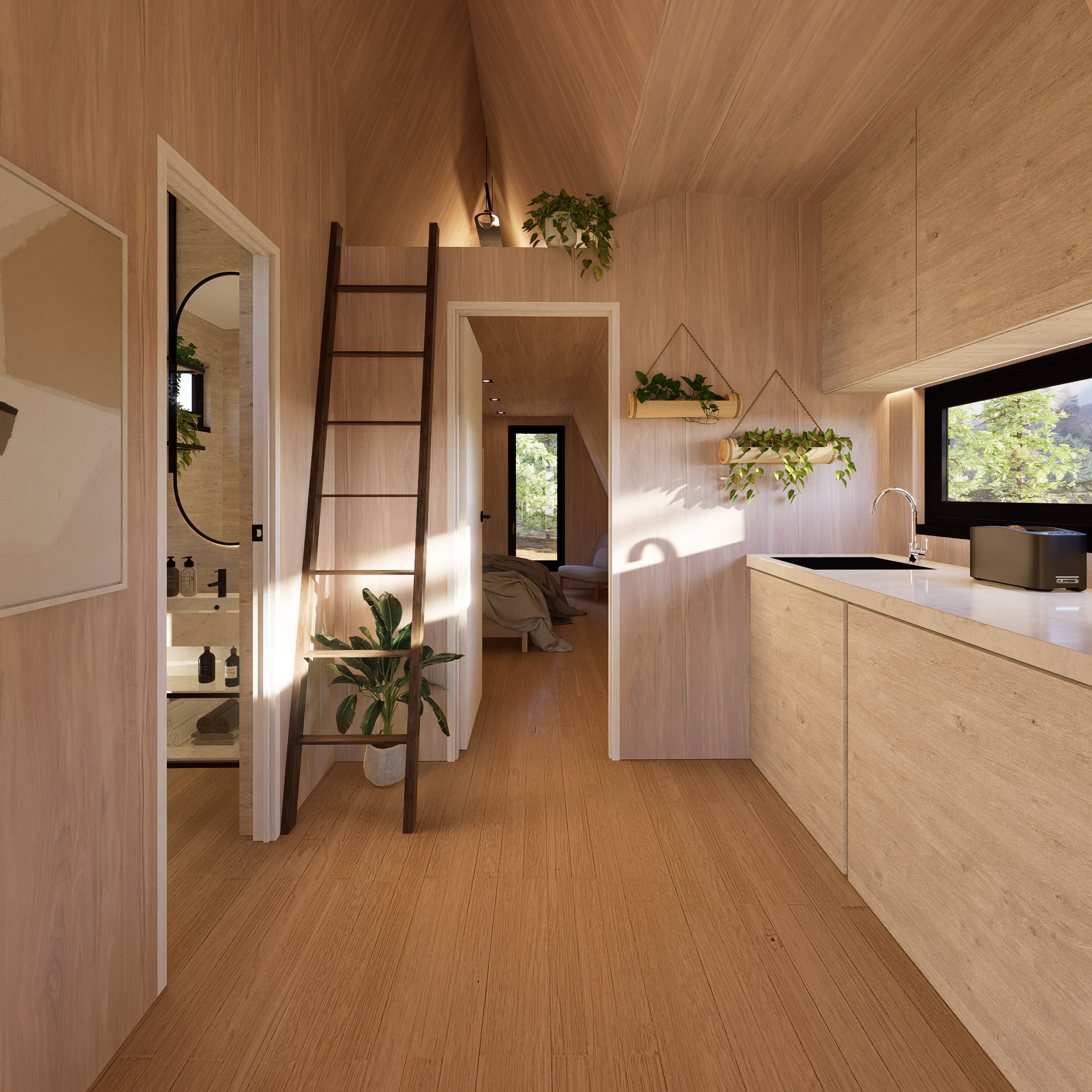 Image 5 of 7
Image 5 of 7

 Image 6 of 7
Image 6 of 7

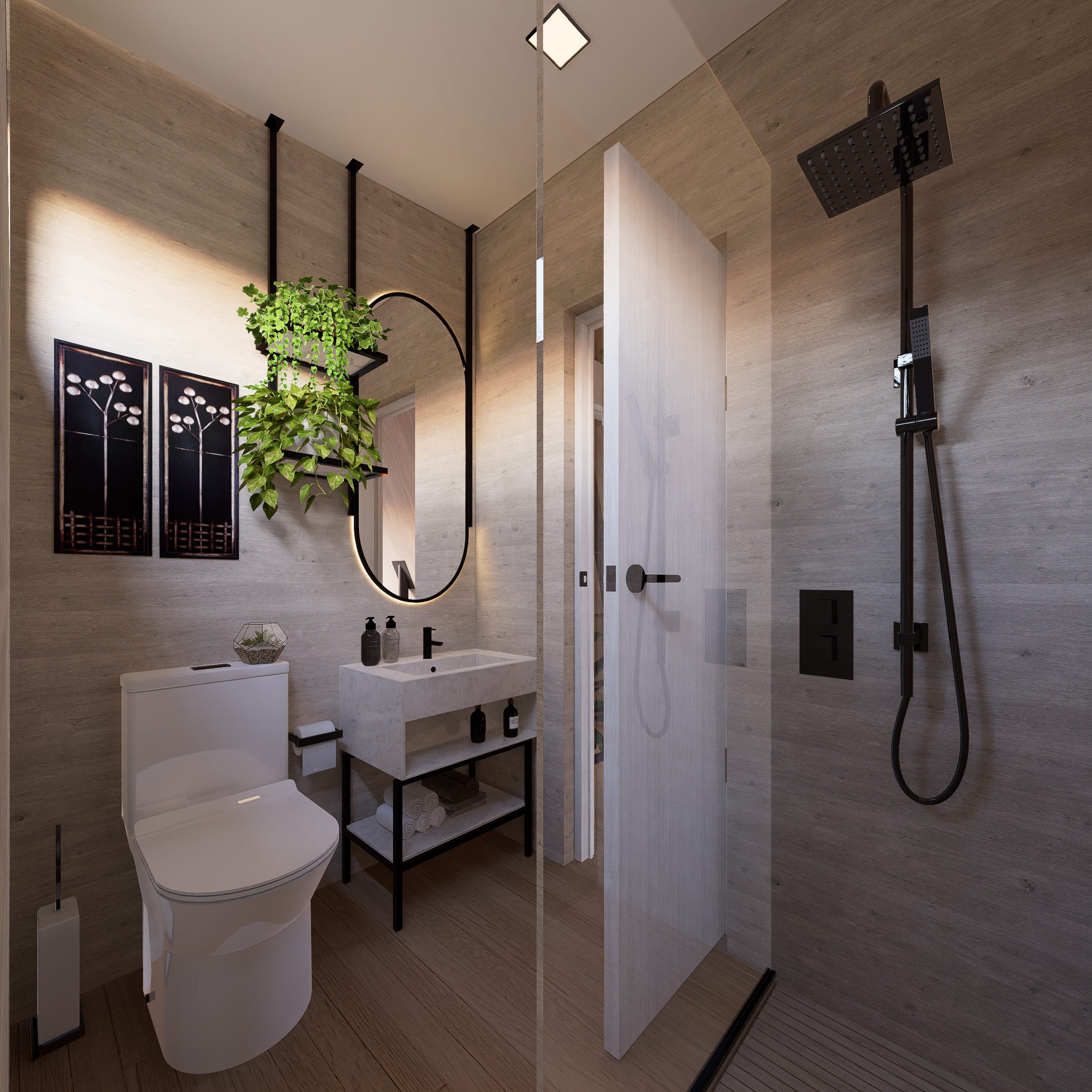 Image 7 of 7
Image 7 of 7








Fjallstuga A-frame
The Fjallstuga is a beautifully designed A-frame cabin that combines modern efficiency with rustic charm. Measuring 14 feet wide and 35 feet 9 inches deep, this compact cabin delivers 336 conditioned square feet, plus a practical storage loft, making it ideal for a cozy retreat or a primary residence.
Specifications
Bedrooms: 1
Bathrooms: 1
Height: 0-0” (from top of foundation)
Framing: 2x6 walls, 2x12 rafters
Foundation: Post & Pier
Features
Exterior: The wood siding complements the A-frame design while the metal roofing ensures durability against the elements. This combination not only enhances aesthetics but also provides long-lasting protection.
Porch: A charming porch extends the living space outdoors, perfect for sipping morning coffee or enjoying the evening breeze.
Fireplace: Options for a wood or gas stove fireplace allow for customizable heating, creating a warm atmosphere during chilly nights.
Water Heating: Equipped with a tankless electric water heater, the cabin ensures a consistent supply of hot water without taking up unnecessary space.
Ventilation: The integrated HRV/ERV system enhances indoor air quality by efficiently managing fresh air and minimizing energy loss.
Heating & A/C: A mini-split system provides both heating and cooling, making this cabin comfortable year-round.
The Fjallstuga offers a harmonious blend of functionality and style, making it a perfect option for those seeking an inviting cabin space.
The Fjallstuga is a beautifully designed A-frame cabin that combines modern efficiency with rustic charm. Measuring 14 feet wide and 35 feet 9 inches deep, this compact cabin delivers 336 conditioned square feet, plus a practical storage loft, making it ideal for a cozy retreat or a primary residence.
Specifications
Bedrooms: 1
Bathrooms: 1
Height: 0-0” (from top of foundation)
Framing: 2x6 walls, 2x12 rafters
Foundation: Post & Pier
Features
Exterior: The wood siding complements the A-frame design while the metal roofing ensures durability against the elements. This combination not only enhances aesthetics but also provides long-lasting protection.
Porch: A charming porch extends the living space outdoors, perfect for sipping morning coffee or enjoying the evening breeze.
Fireplace: Options for a wood or gas stove fireplace allow for customizable heating, creating a warm atmosphere during chilly nights.
Water Heating: Equipped with a tankless electric water heater, the cabin ensures a consistent supply of hot water without taking up unnecessary space.
Ventilation: The integrated HRV/ERV system enhances indoor air quality by efficiently managing fresh air and minimizing energy loss.
Heating & A/C: A mini-split system provides both heating and cooling, making this cabin comfortable year-round.
The Fjallstuga offers a harmonious blend of functionality and style, making it a perfect option for those seeking an inviting cabin space.
