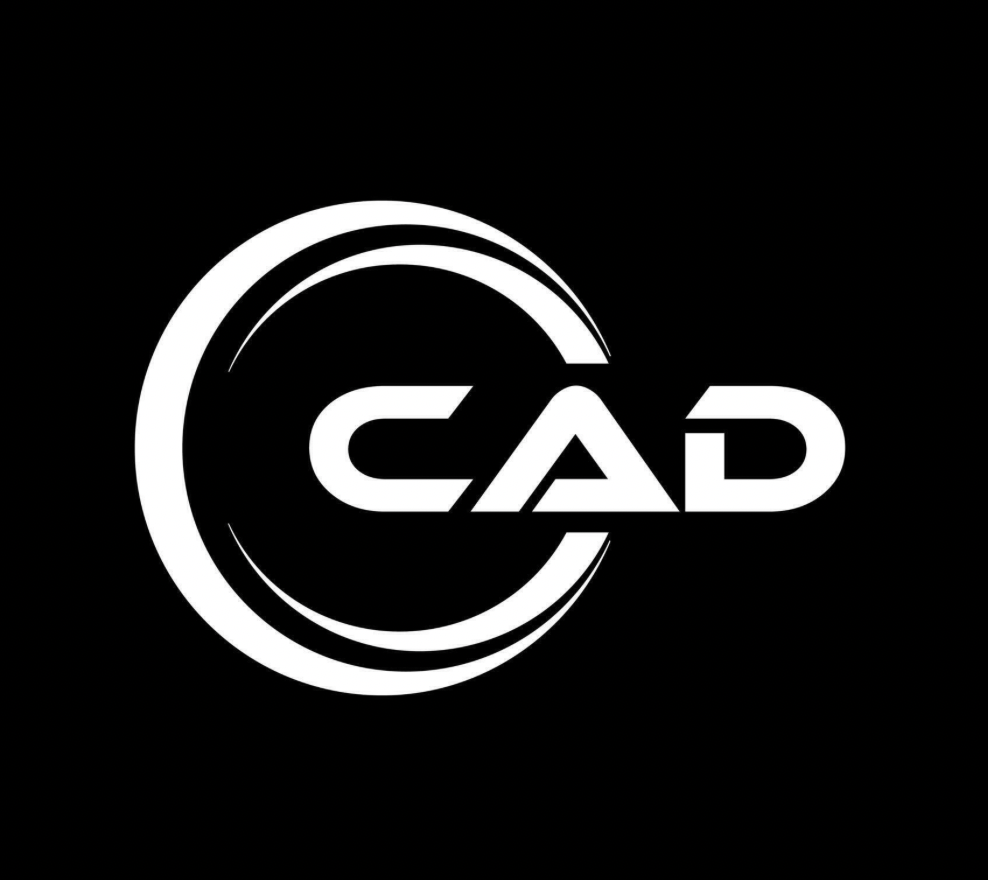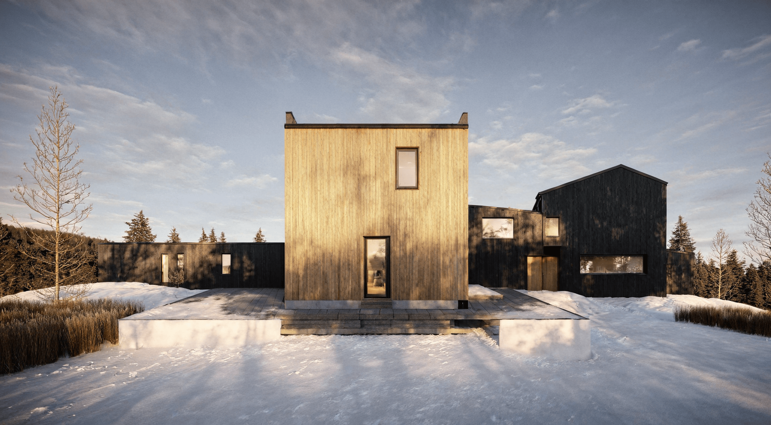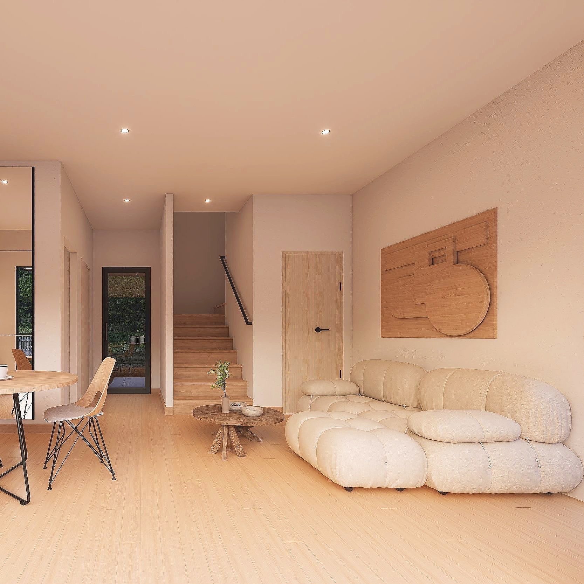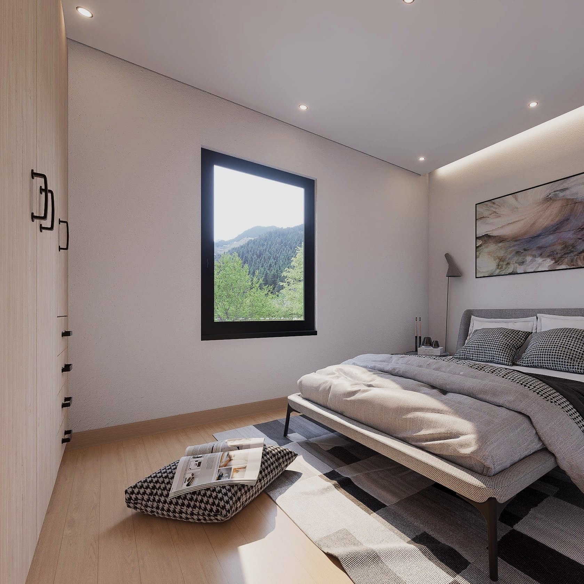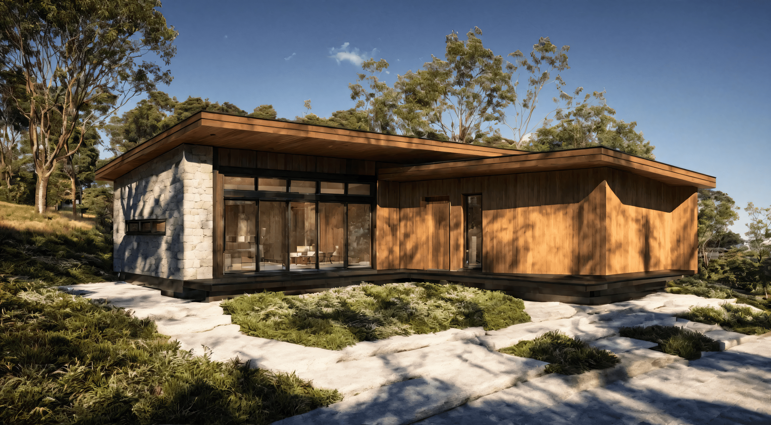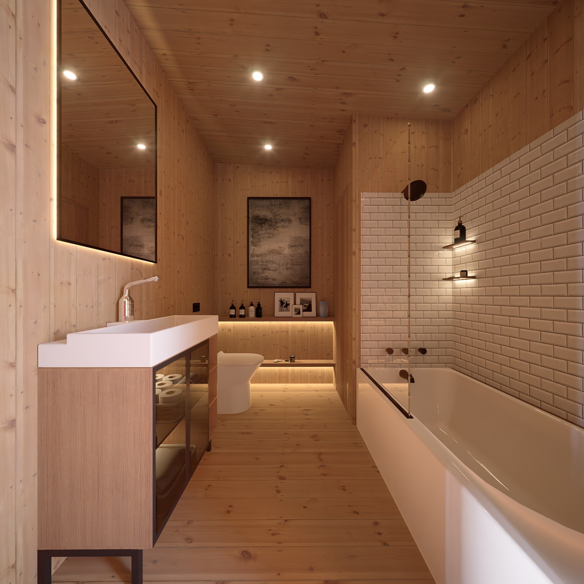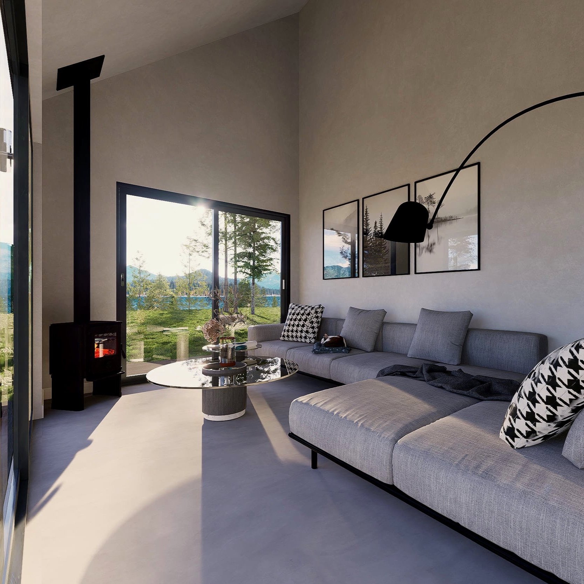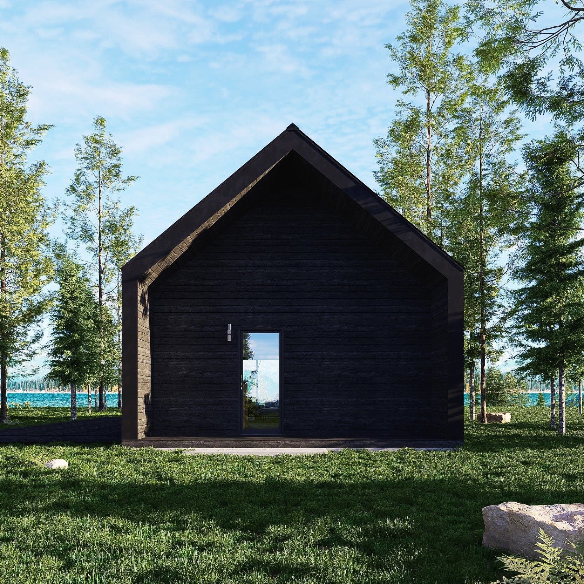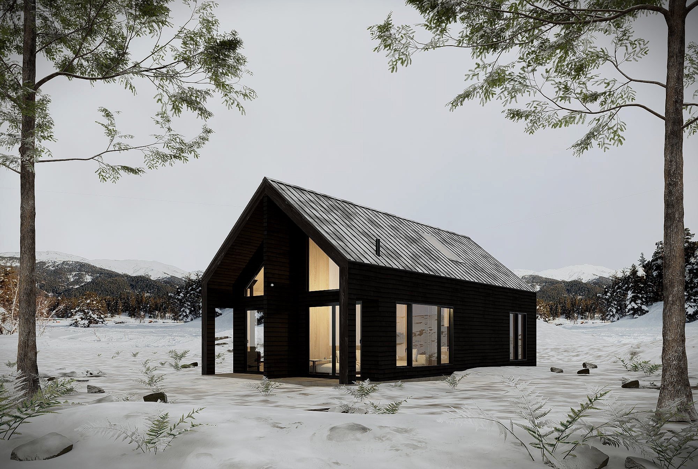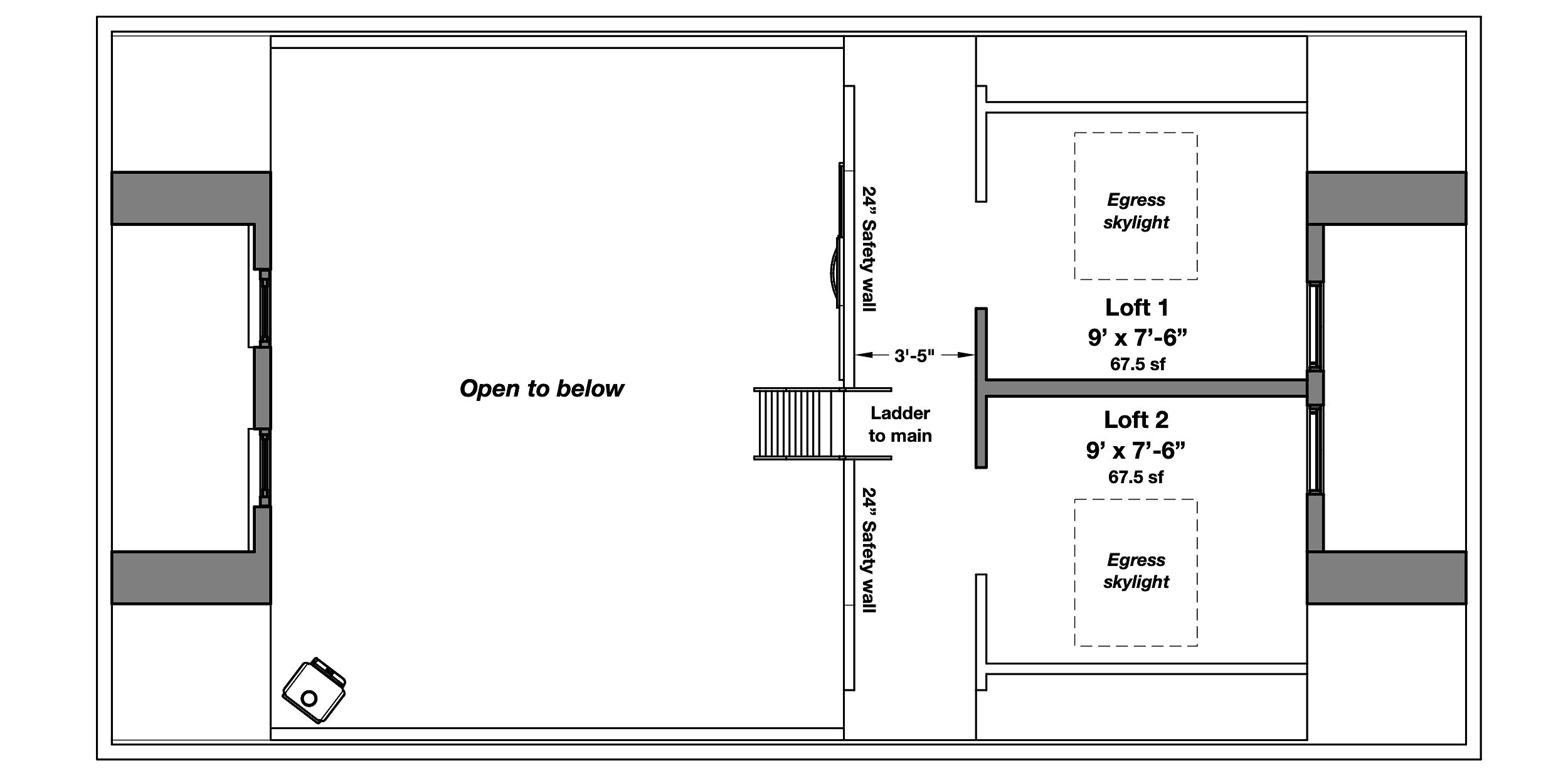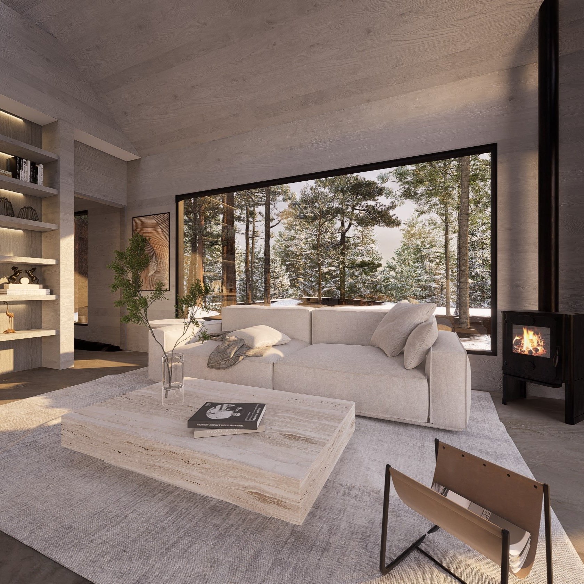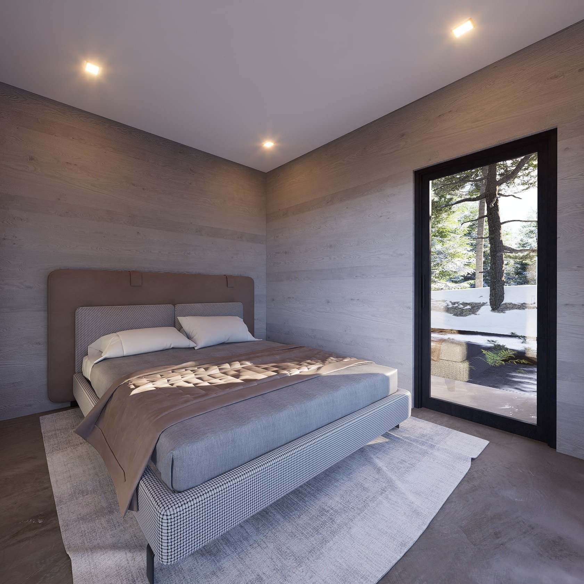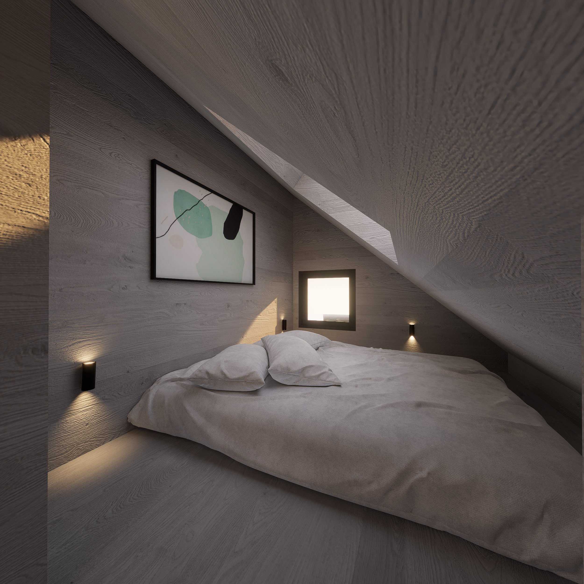 Image 1 of 3
Image 1 of 3

 Image 2 of 3
Image 2 of 3

 Image 3 of 3
Image 3 of 3




Gras
Gras — Contemporary Small House Plan (1,085 sq ft)
The Gras is a modern, light-filled 2-bedroom, 1.5-bathroom small house plan designed for open living and efficient use of space. At 1,085 sq ft, it’s perfect for homeowners who want a stylish, contemporary home with plenty of natural light and flexible living areas.
This plan is ideal for small families, couples, or as a weekend retreat with an emphasis on comfort and modern design.
Key Features:
Dimensions: Approximately 36’ wide x 42’ deep
Bedrooms: 2
Bathrooms: 1 full bathroom + 1 half bath
Open-concept living, dining, and kitchen area with abundant natural light
Large windows and sliding glass doors that connect indoor and outdoor spaces
Durable 2x6 wall framing for better insulation and energy efficiency
Prefabricated roof trusses for simplified construction
Comfort & Sustainability:
Mini-split heating and cooling system for efficient temperature control
Tankless electric water heater providing on-demand hot water
High-performance insulation and energy-efficient windows to reduce utility costs
Additional Amenities:
Optional deck or patio space to extend living outdoors
Modern finishes and clean architectural lines for a sleek aesthetic
Flexible interior layout allowing customization to suit your lifestyle
What’s Included:
PDF plan
License to build
Optional CAD files available for purchase for customization and permitting
Why Choose Gras?
If you value contemporary design with functional open spaces, the Gras plan offers an inviting, light-filled home that’s easy to build and maintain. Its thoughtful design balances modern style with everyday practicality.
Gras — Contemporary Small House Plan (1,085 sq ft)
The Gras is a modern, light-filled 2-bedroom, 1.5-bathroom small house plan designed for open living and efficient use of space. At 1,085 sq ft, it’s perfect for homeowners who want a stylish, contemporary home with plenty of natural light and flexible living areas.
This plan is ideal for small families, couples, or as a weekend retreat with an emphasis on comfort and modern design.
Key Features:
Dimensions: Approximately 36’ wide x 42’ deep
Bedrooms: 2
Bathrooms: 1 full bathroom + 1 half bath
Open-concept living, dining, and kitchen area with abundant natural light
Large windows and sliding glass doors that connect indoor and outdoor spaces
Durable 2x6 wall framing for better insulation and energy efficiency
Prefabricated roof trusses for simplified construction
Comfort & Sustainability:
Mini-split heating and cooling system for efficient temperature control
Tankless electric water heater providing on-demand hot water
High-performance insulation and energy-efficient windows to reduce utility costs
Additional Amenities:
Optional deck or patio space to extend living outdoors
Modern finishes and clean architectural lines for a sleek aesthetic
Flexible interior layout allowing customization to suit your lifestyle
What’s Included:
PDF plan
License to build
Optional CAD files available for purchase for customization and permitting
Why Choose Gras?
If you value contemporary design with functional open spaces, the Gras plan offers an inviting, light-filled home that’s easy to build and maintain. Its thoughtful design balances modern style with everyday practicality.
