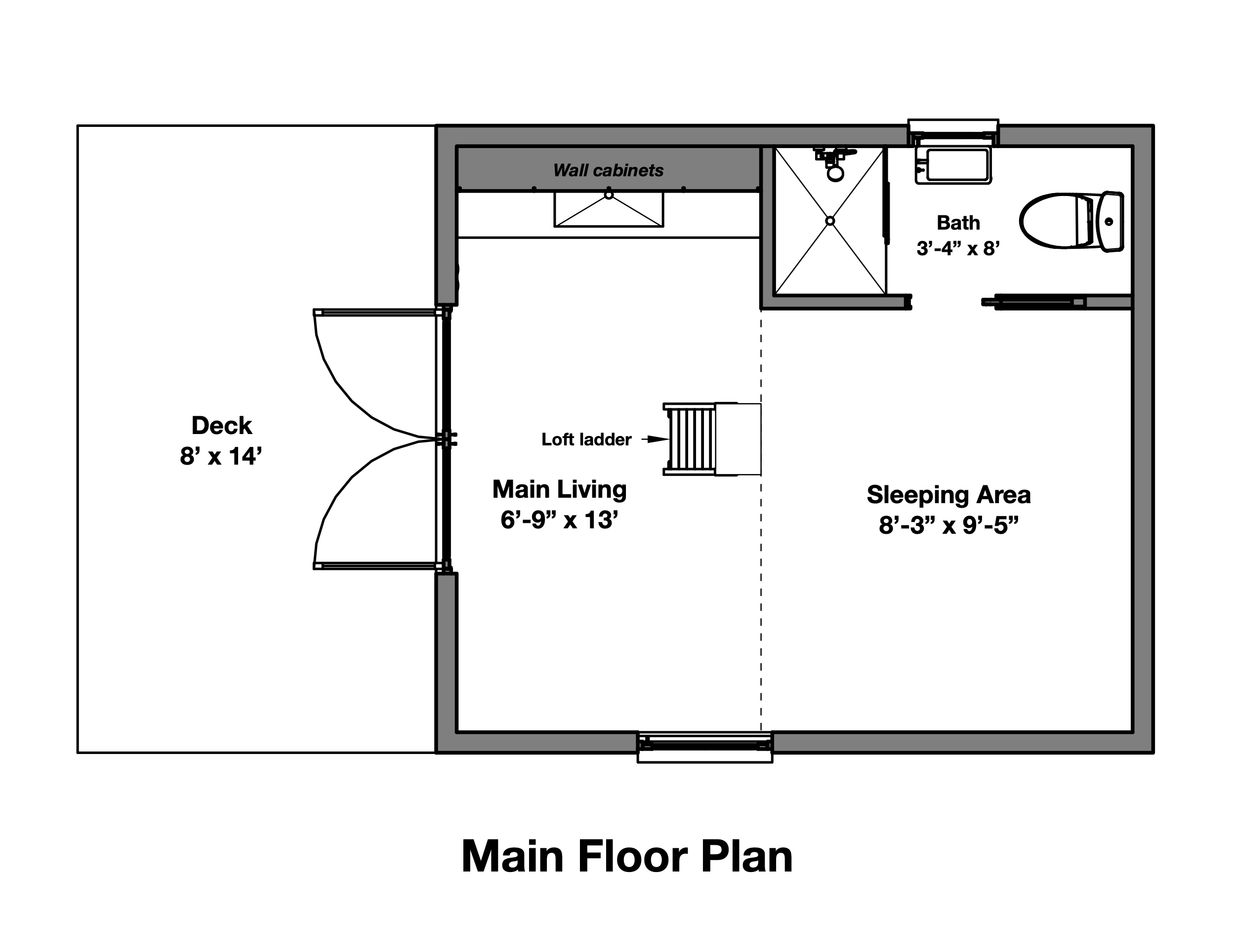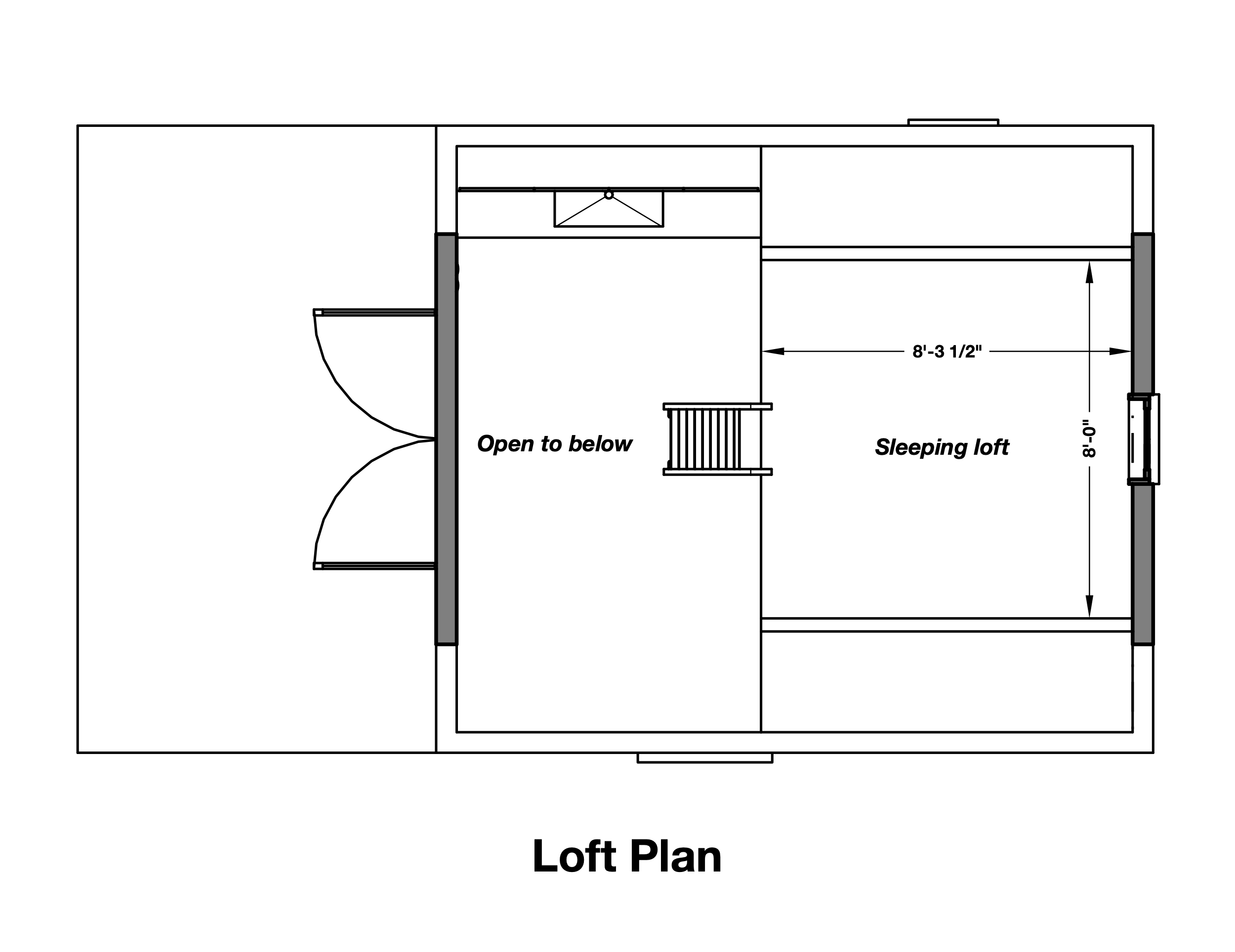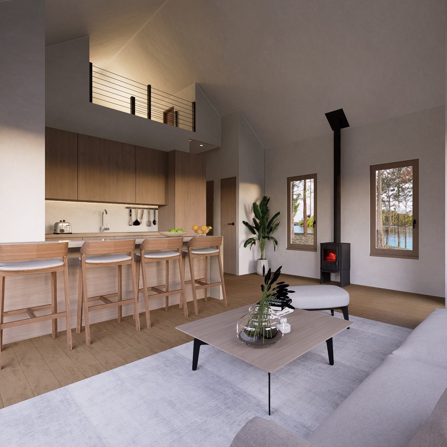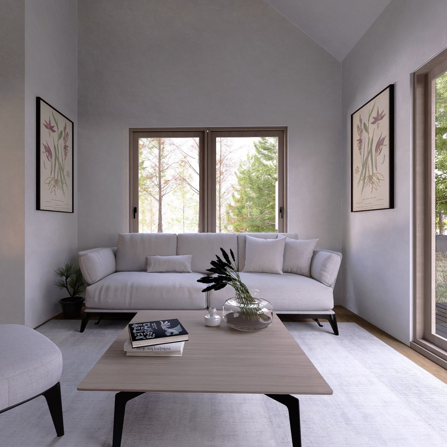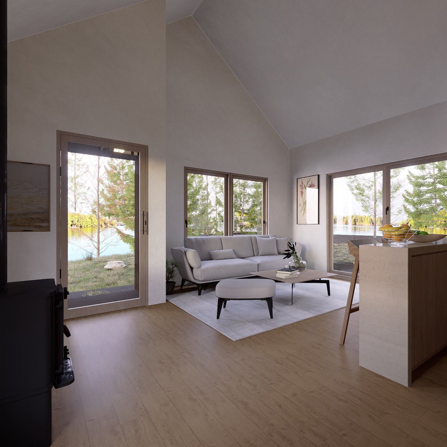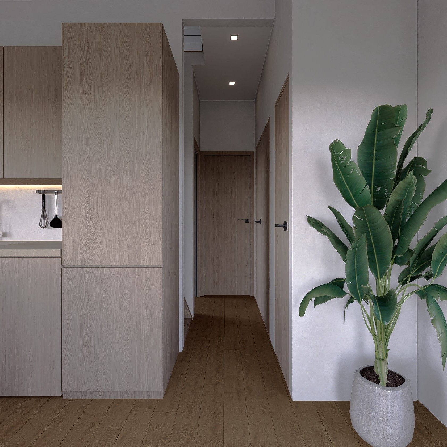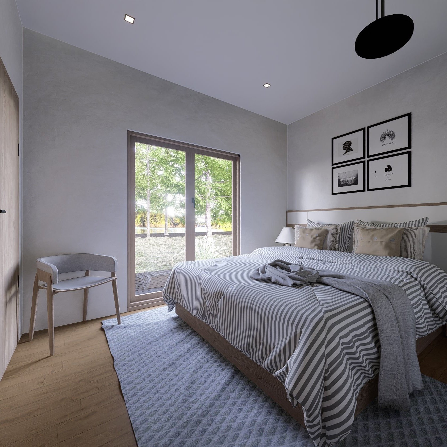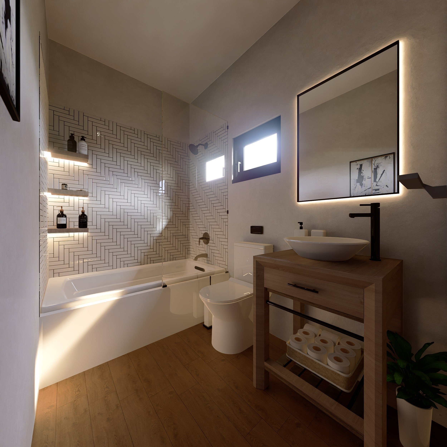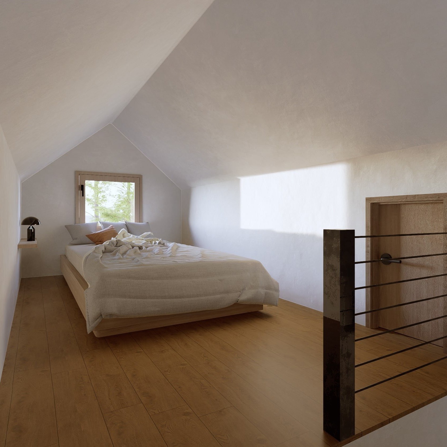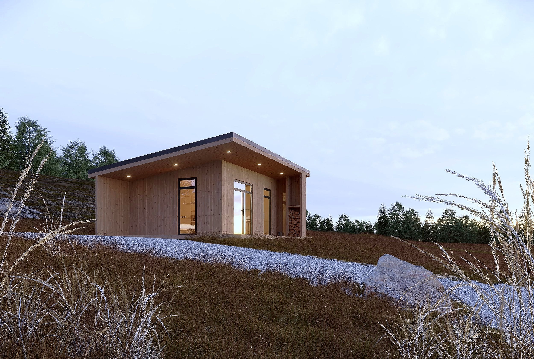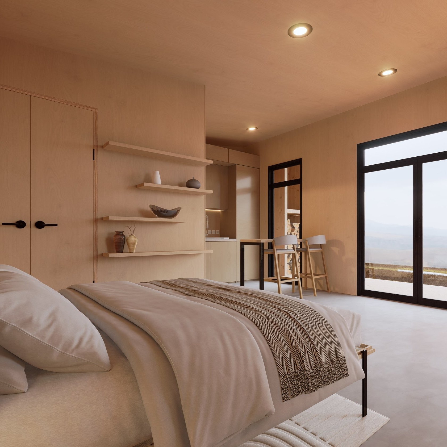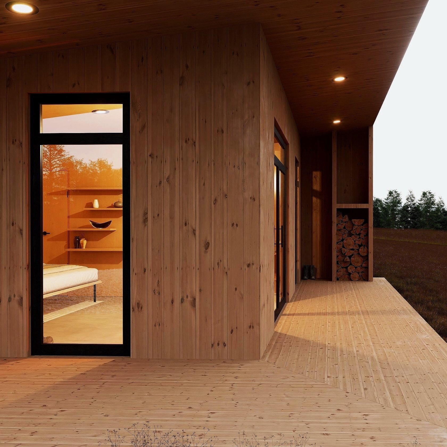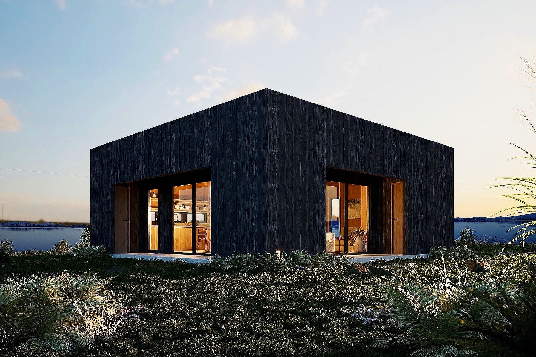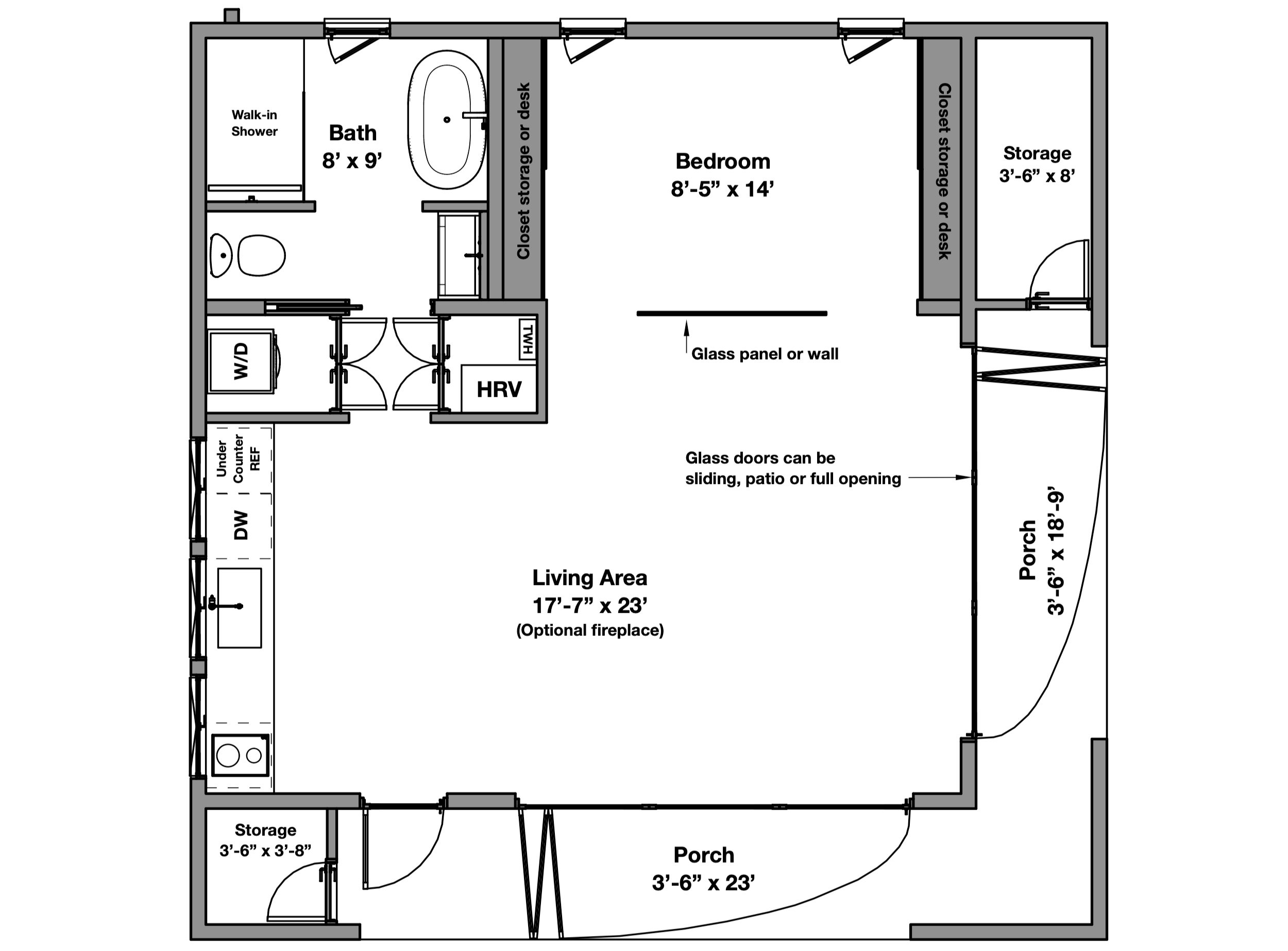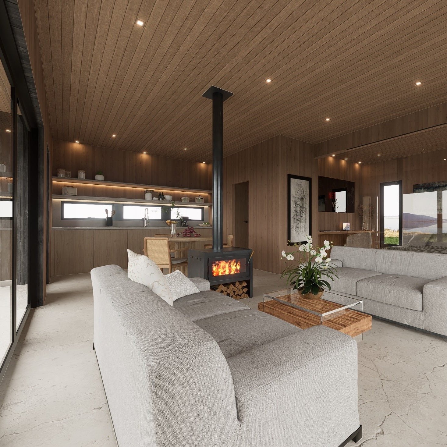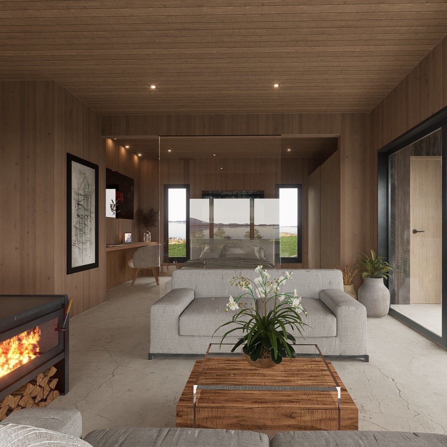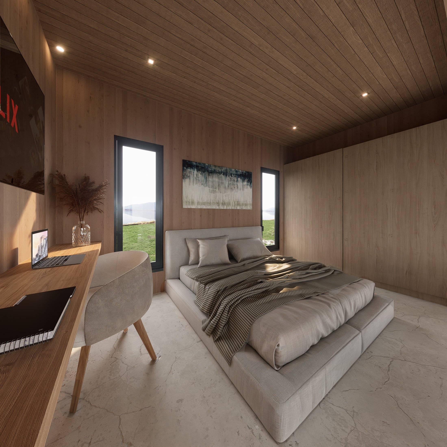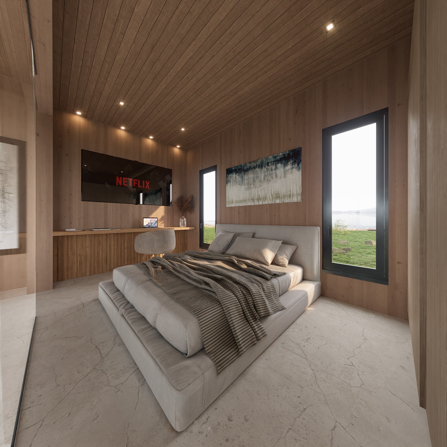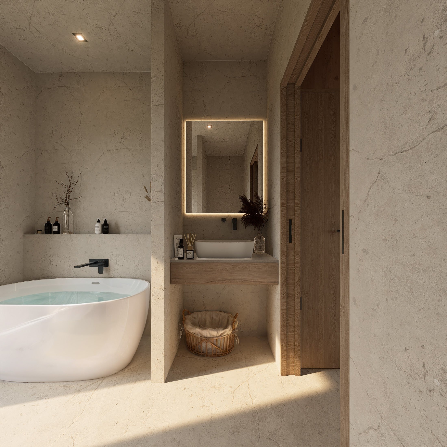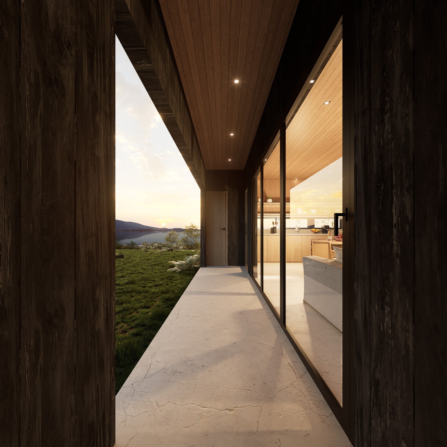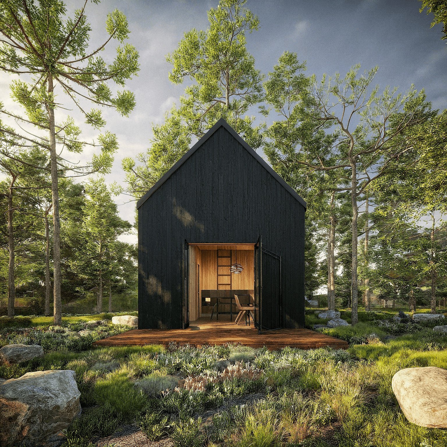 Image 1 of 6
Image 1 of 6

 Image 2 of 6
Image 2 of 6

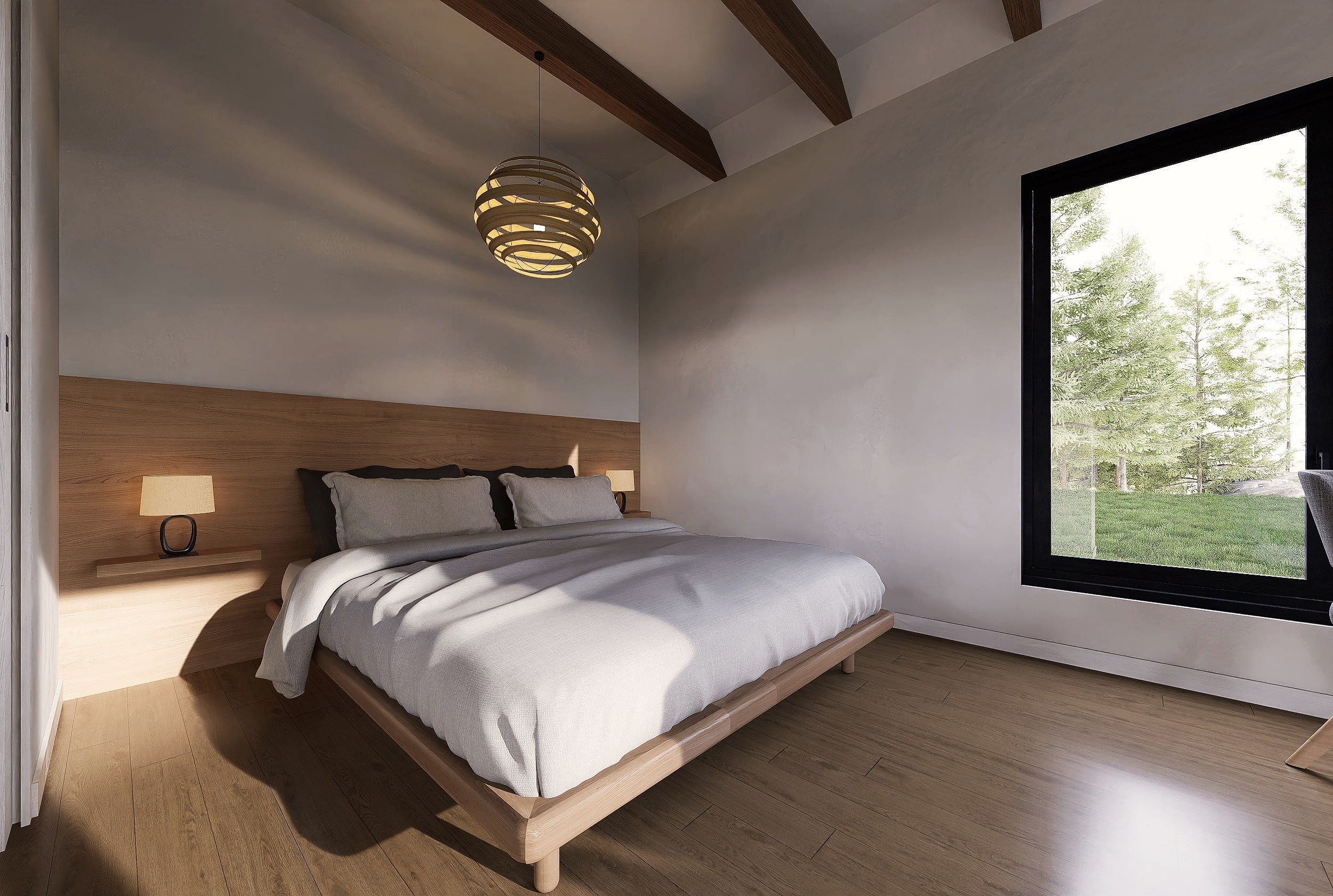 Image 3 of 6
Image 3 of 6

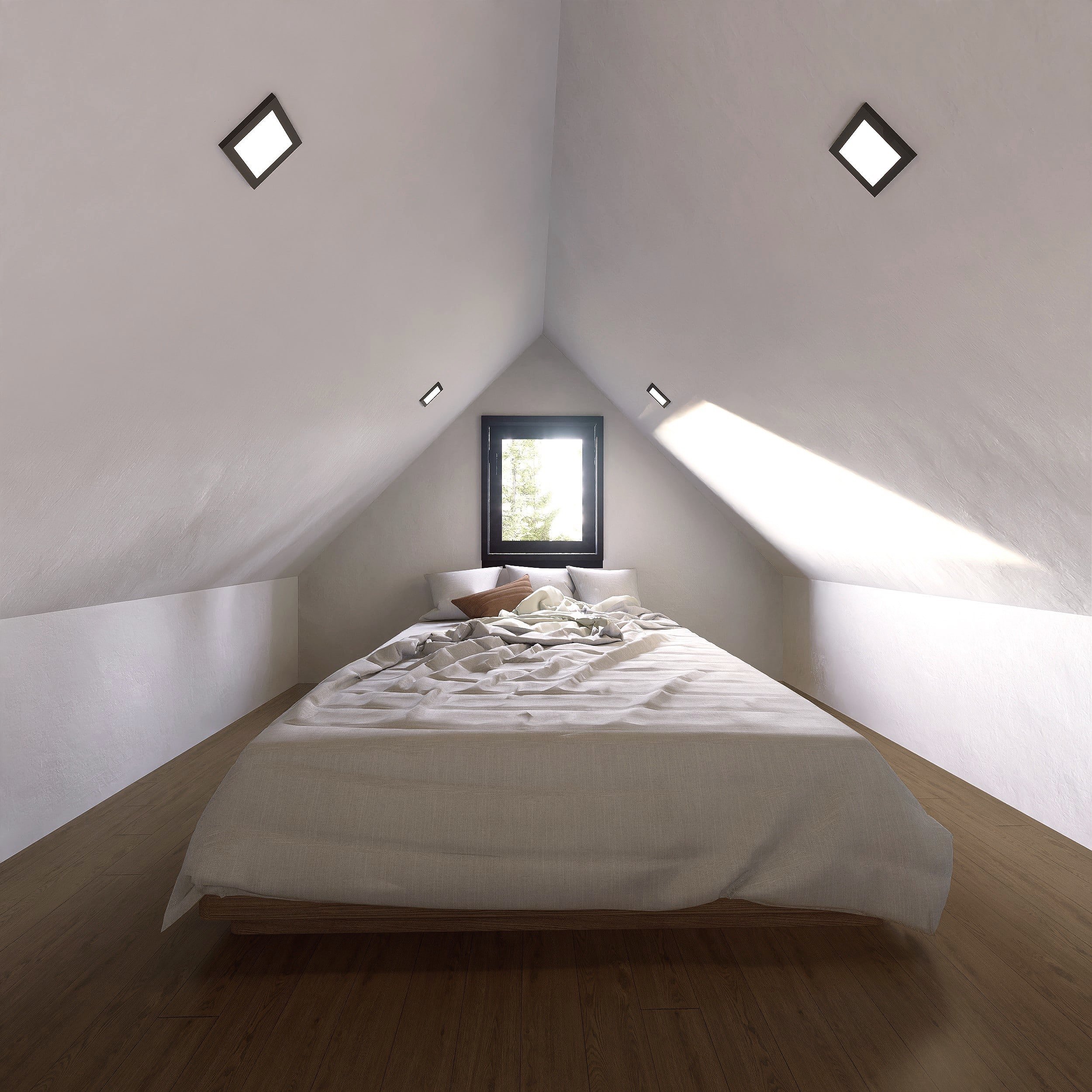 Image 4 of 6
Image 4 of 6

 Image 5 of 6
Image 5 of 6

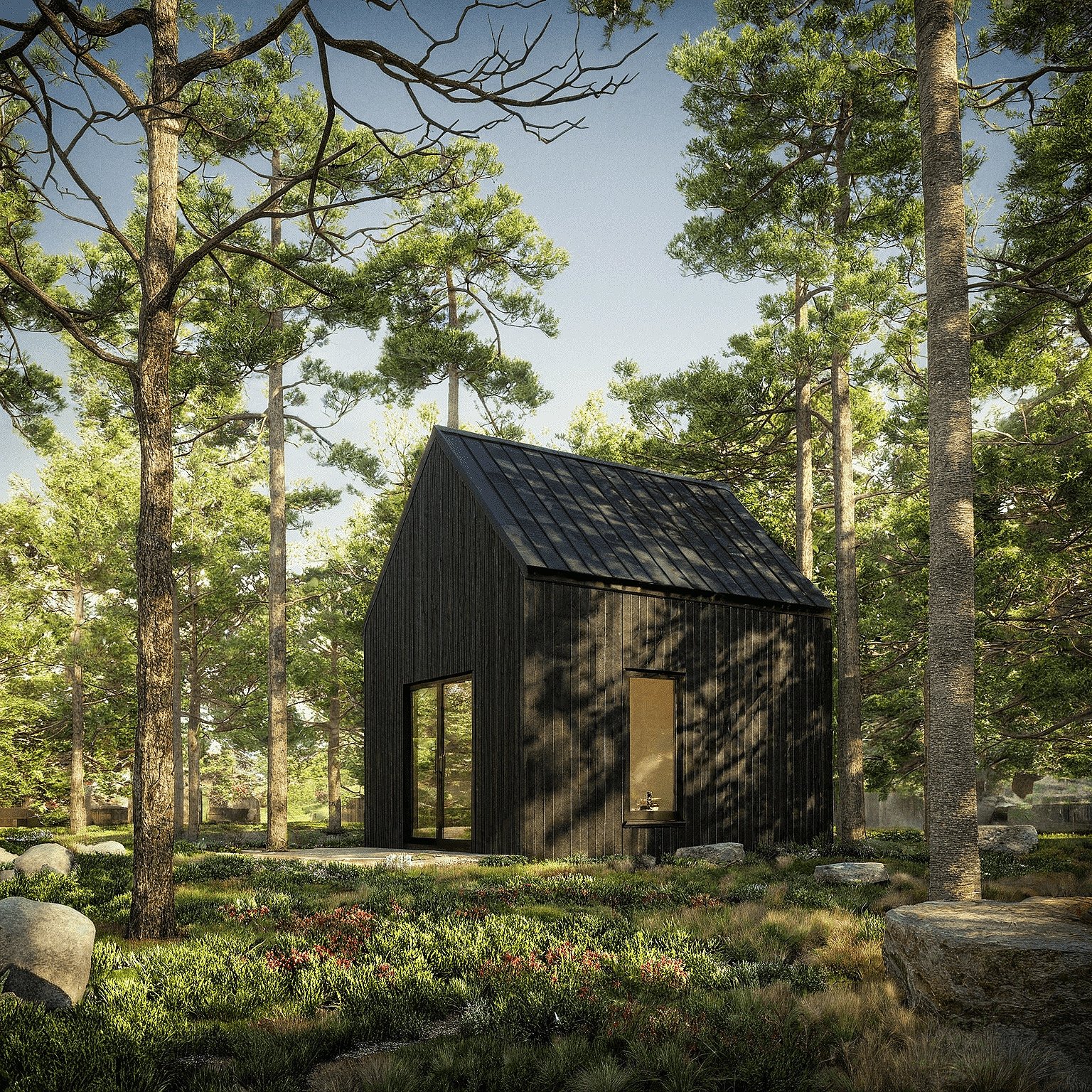 Image 6 of 6
Image 6 of 6







Havhytter
Havhytter — Scandinavian-Inspired Cabin Plan (224 sq ft + loft)
The Havhytter is a charming one-bedroom, one-bathroom cabin plan totaling 224 sq ft of conditioned space plus a loft, perfectly blending Scandinavian minimalism with cozy retreat living. At just 14’×16’, this tiny cabin is ideal as a weekend getaway, backyard guest cottage, or off-grid studio. Its super-insulated design and smart layout deliver year-round comfort in a compact footprint.
Key Features:
Conditioned Area: 224 sq ft + loft
Dimensions: 14’ wide × 16’ deep
Bedrooms: 1 main room + open loft sleeping area
Bathrooms: 1 full bath
Foundation: Super-insulated slab for superior thermal performance
Framing: 2×6 walls for strength and insulation
Ceiling Height: Cathedral ceiling rising above the loft
Roof & Loft Support: Prefabricated trusses for easy assembly
Comfort & Sustainability:
Heating & Cooling: Mini-split HVAC provides efficient temperature control year-round
Water Heating: Tankless electric heater delivers endless hot water on demand
Ventilation: HRV/ERV system ensures fresh air circulation and balanced humidity
Fireplace Option: Add a wood or gas stove for cozy warmth and ambiance
Additional Amenities:
Loft Space: Versatile sleeping or storage loft maximizes usable area
Natural Light: Large windows and glazed door flood interiors with daylight and connect to the outdoors
Flexible Interior: Open floor plan adapts to living, working, or entertaining needs
Off-Grid Ready: Pre-wired for solar panels or generator hookup
What’s Included:
Instant PDF download of detailed floor plans and elevations
Comprehensive electrical and plumbing schematics
Foundation and roof framing details for accurate construction
License to build one structure and options to customize
Why Choose Havhytter?
Whether you’re dreaming of a serene lakefront cabin, a backyard guest suite, or a minimalist studio, the Havhytter plan delivers Scandinavian style, energy-efficient performance, and lofted versatility in just 224 sq ft. Its super-insulated shell and smart mechanical systems keep you comfortable in any climate, while the open loft adds character and functionality to this tiny cabin design.
Havhytter — Scandinavian-Inspired Cabin Plan (224 sq ft + loft)
The Havhytter is a charming one-bedroom, one-bathroom cabin plan totaling 224 sq ft of conditioned space plus a loft, perfectly blending Scandinavian minimalism with cozy retreat living. At just 14’×16’, this tiny cabin is ideal as a weekend getaway, backyard guest cottage, or off-grid studio. Its super-insulated design and smart layout deliver year-round comfort in a compact footprint.
Key Features:
Conditioned Area: 224 sq ft + loft
Dimensions: 14’ wide × 16’ deep
Bedrooms: 1 main room + open loft sleeping area
Bathrooms: 1 full bath
Foundation: Super-insulated slab for superior thermal performance
Framing: 2×6 walls for strength and insulation
Ceiling Height: Cathedral ceiling rising above the loft
Roof & Loft Support: Prefabricated trusses for easy assembly
Comfort & Sustainability:
Heating & Cooling: Mini-split HVAC provides efficient temperature control year-round
Water Heating: Tankless electric heater delivers endless hot water on demand
Ventilation: HRV/ERV system ensures fresh air circulation and balanced humidity
Fireplace Option: Add a wood or gas stove for cozy warmth and ambiance
Additional Amenities:
Loft Space: Versatile sleeping or storage loft maximizes usable area
Natural Light: Large windows and glazed door flood interiors with daylight and connect to the outdoors
Flexible Interior: Open floor plan adapts to living, working, or entertaining needs
Off-Grid Ready: Pre-wired for solar panels or generator hookup
What’s Included:
Instant PDF download of detailed floor plans and elevations
Comprehensive electrical and plumbing schematics
Foundation and roof framing details for accurate construction
License to build one structure and options to customize
Why Choose Havhytter?
Whether you’re dreaming of a serene lakefront cabin, a backyard guest suite, or a minimalist studio, the Havhytter plan delivers Scandinavian style, energy-efficient performance, and lofted versatility in just 224 sq ft. Its super-insulated shell and smart mechanical systems keep you comfortable in any climate, while the open loft adds character and functionality to this tiny cabin design.
