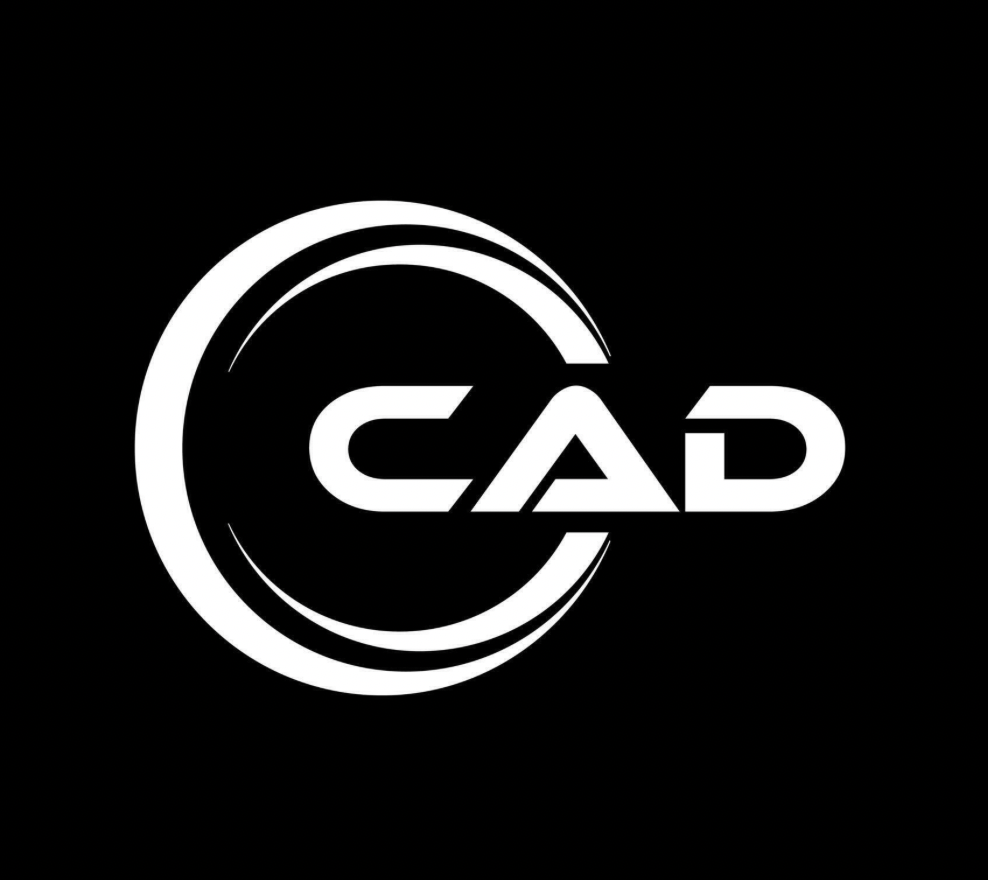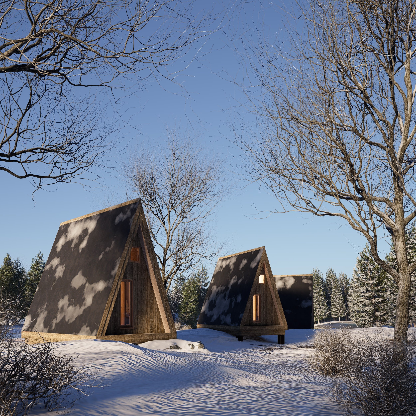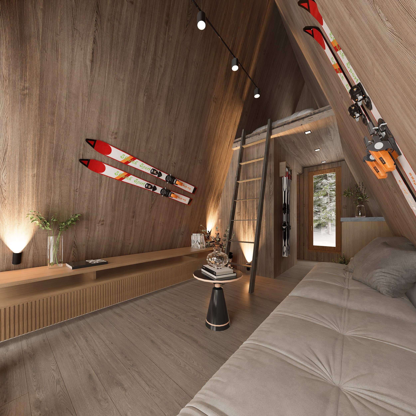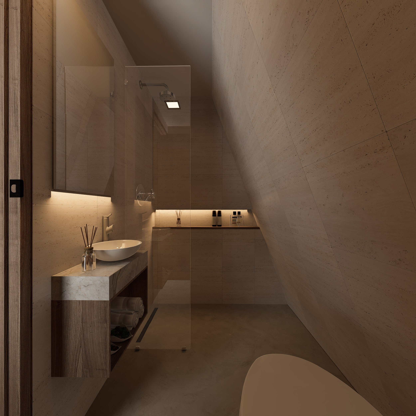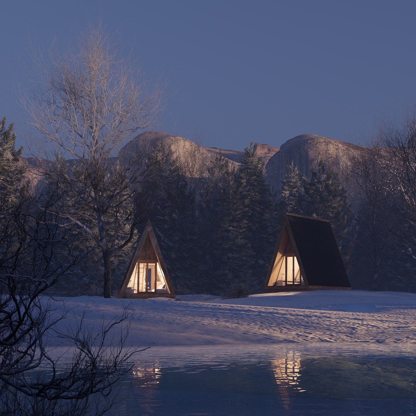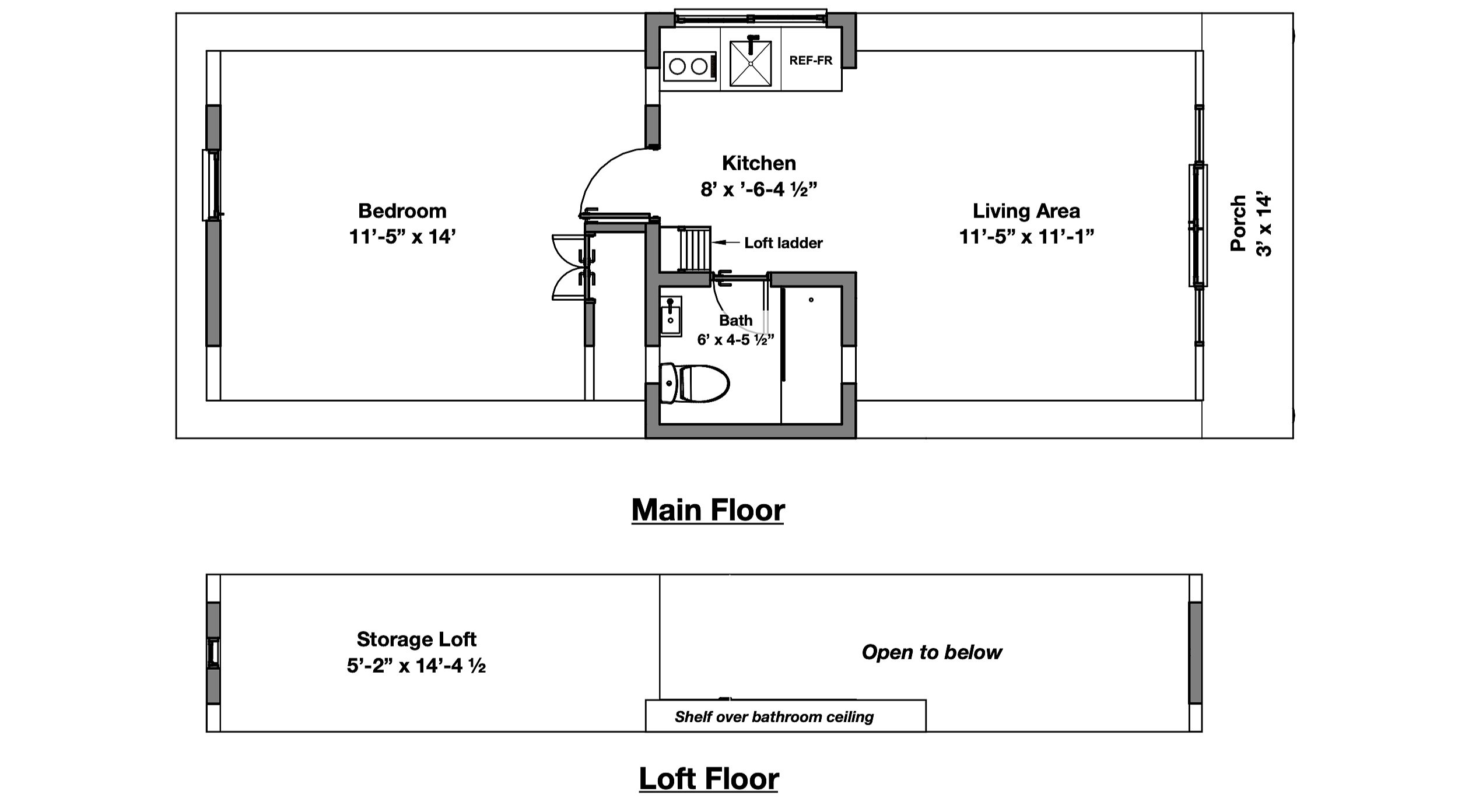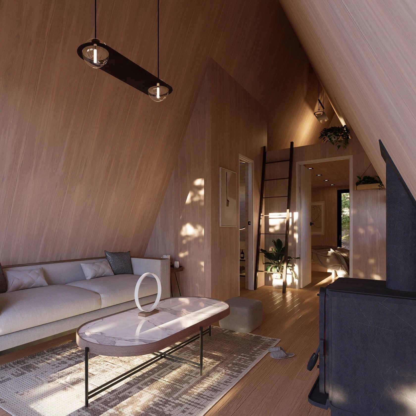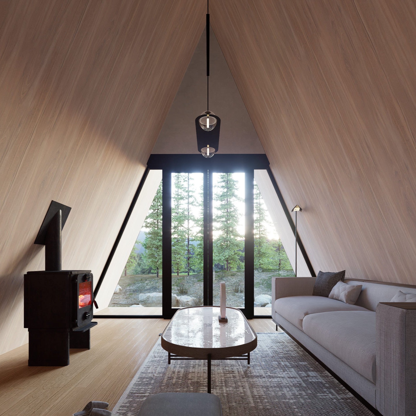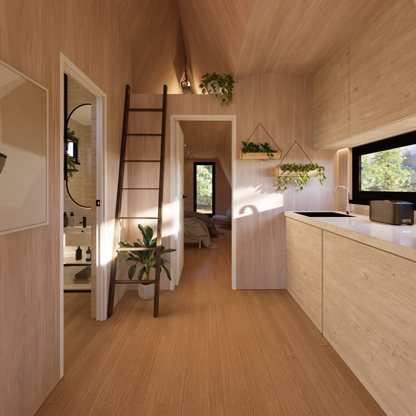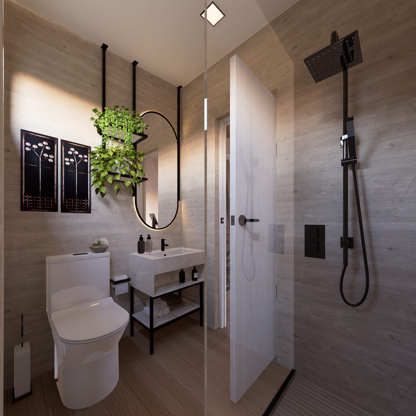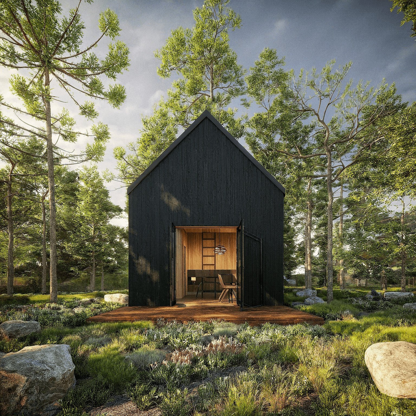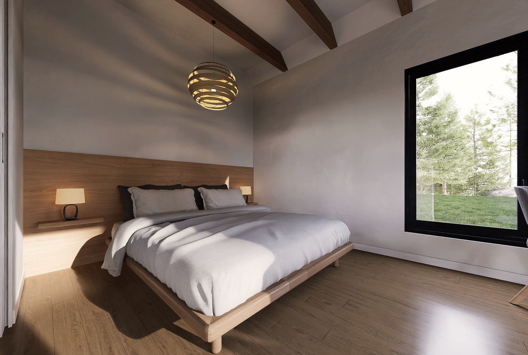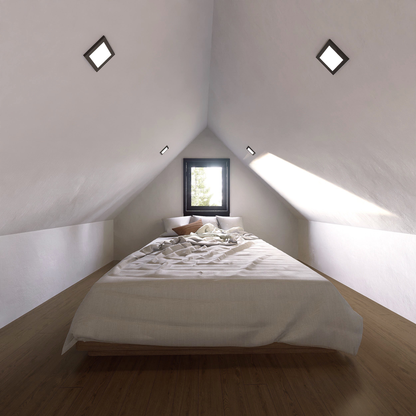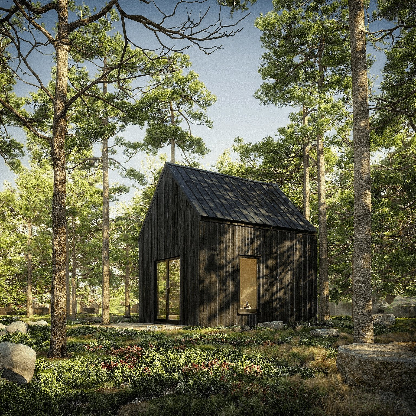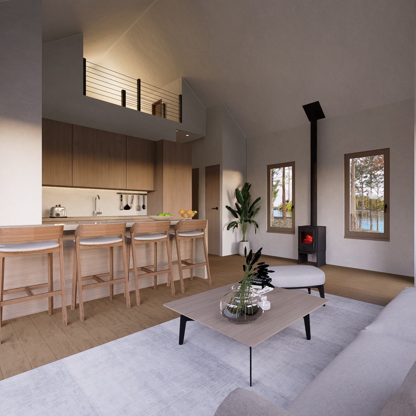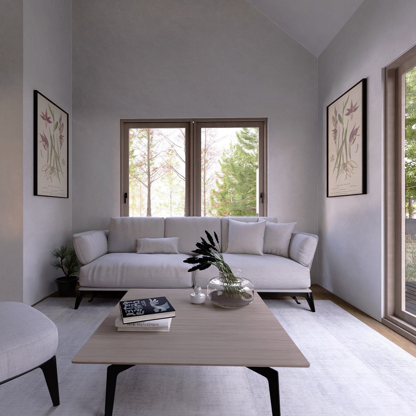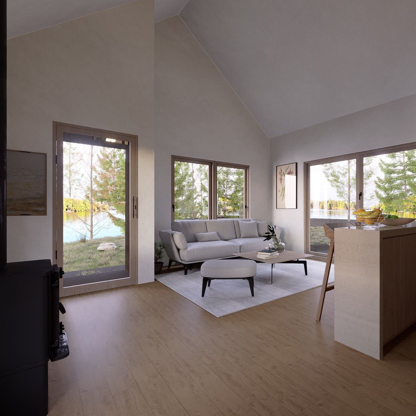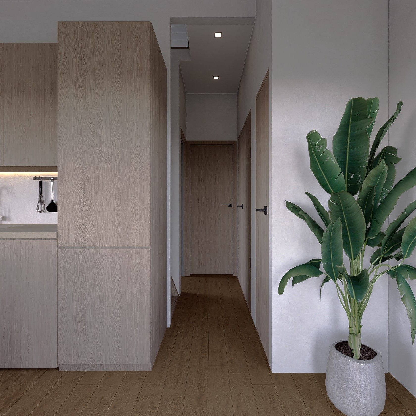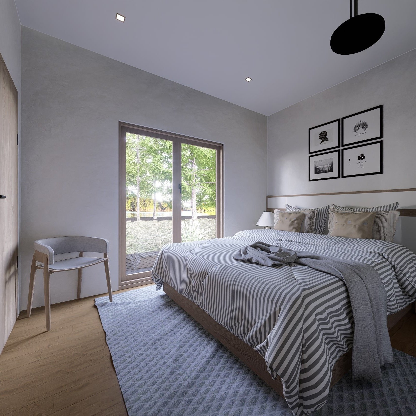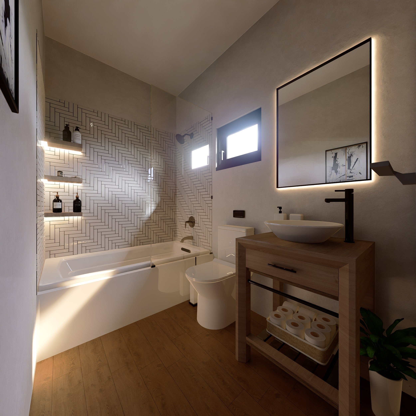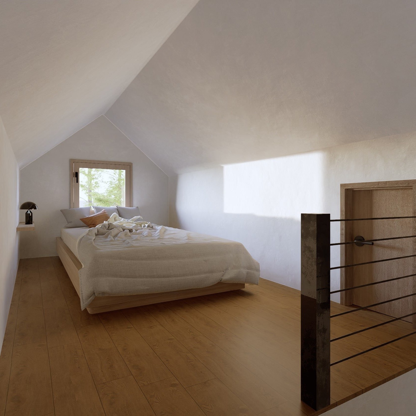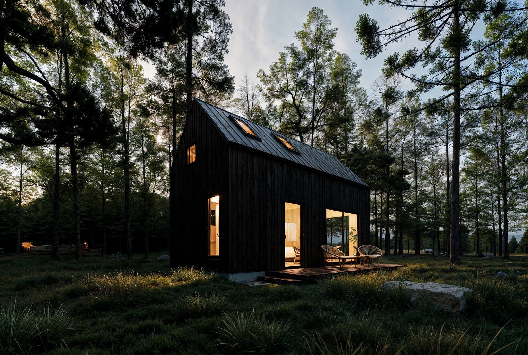 Image 1 of 14
Image 1 of 14

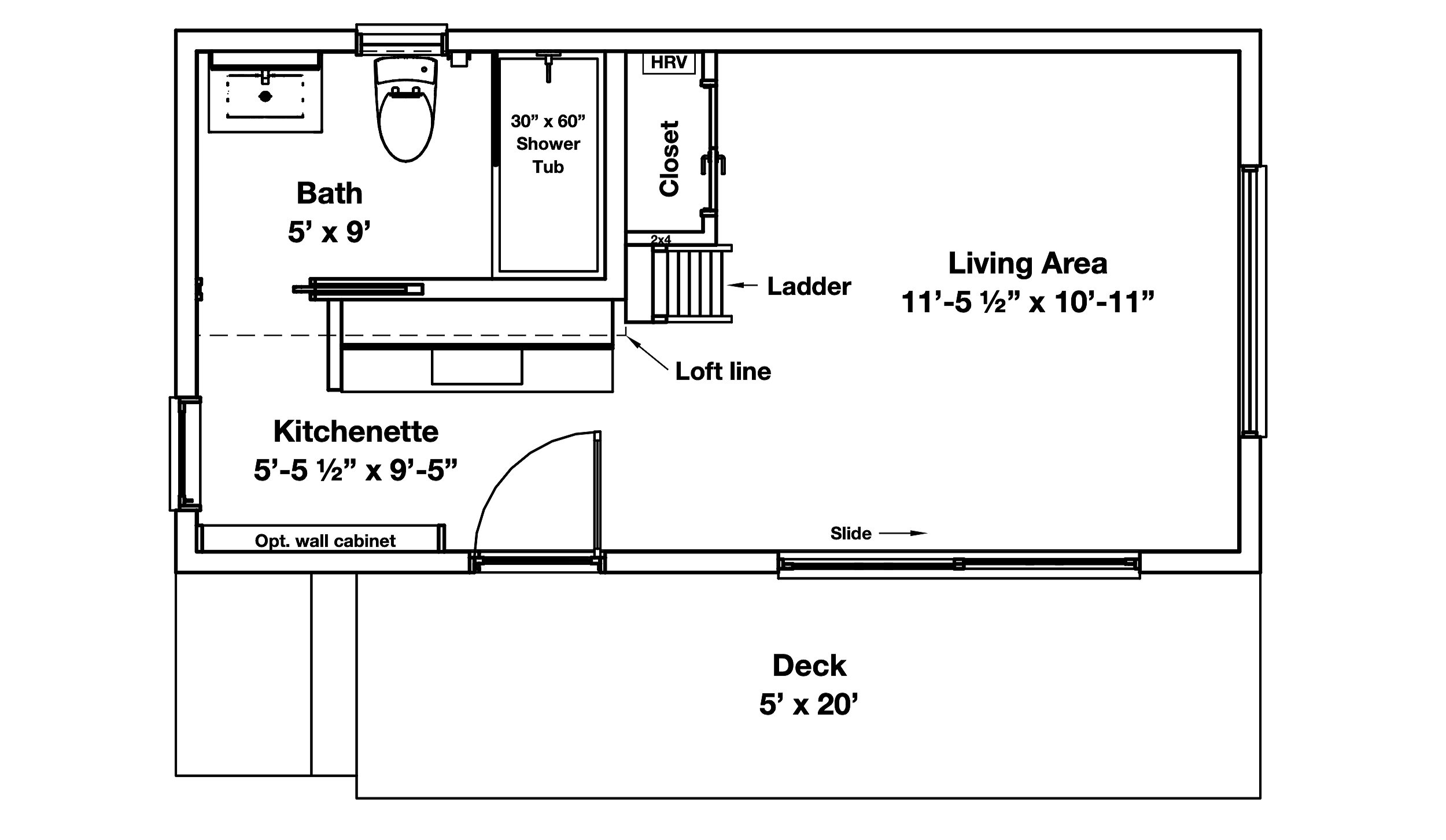 Image 2 of 14
Image 2 of 14

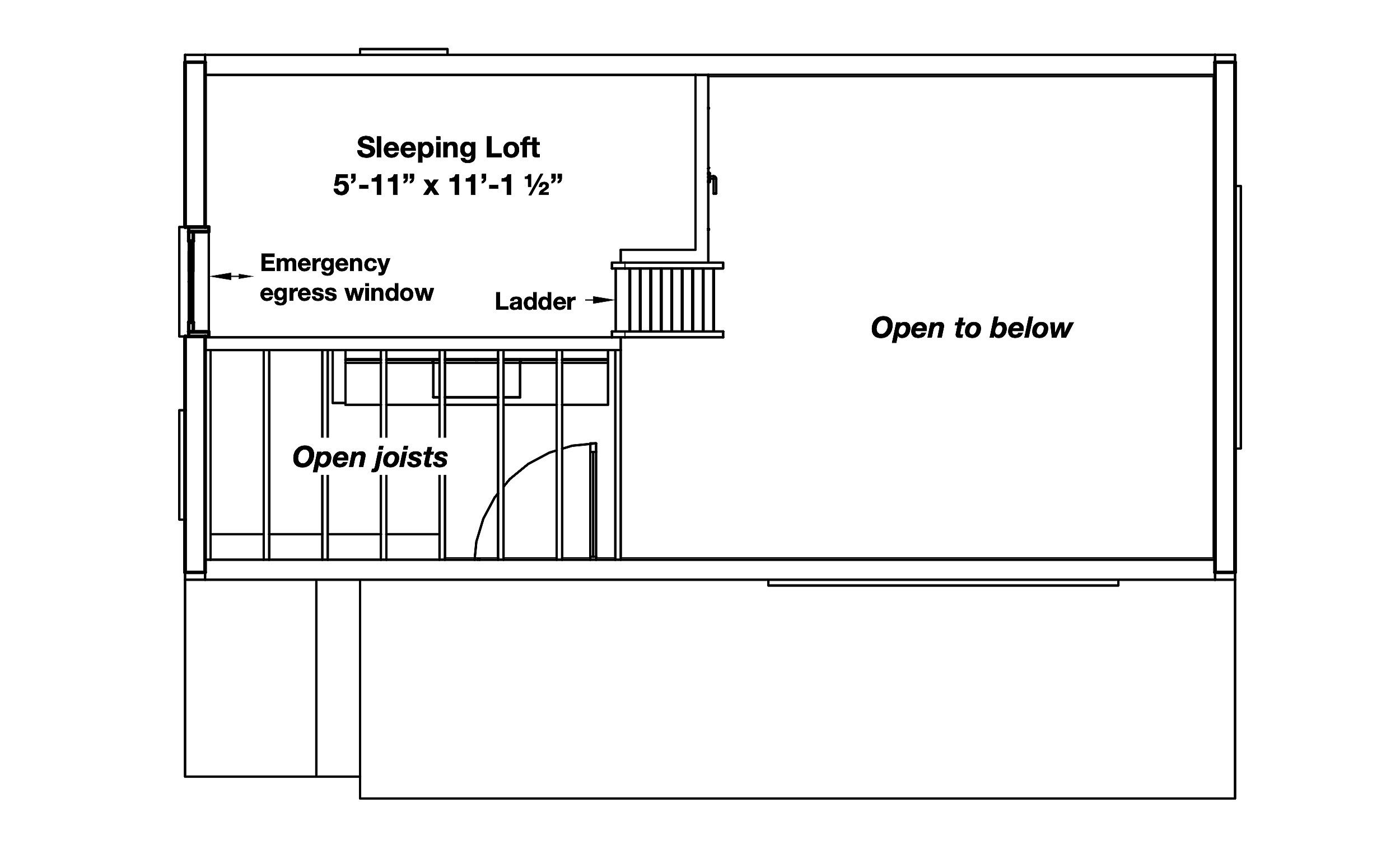 Image 3 of 14
Image 3 of 14

 Image 4 of 14
Image 4 of 14

 Image 5 of 14
Image 5 of 14

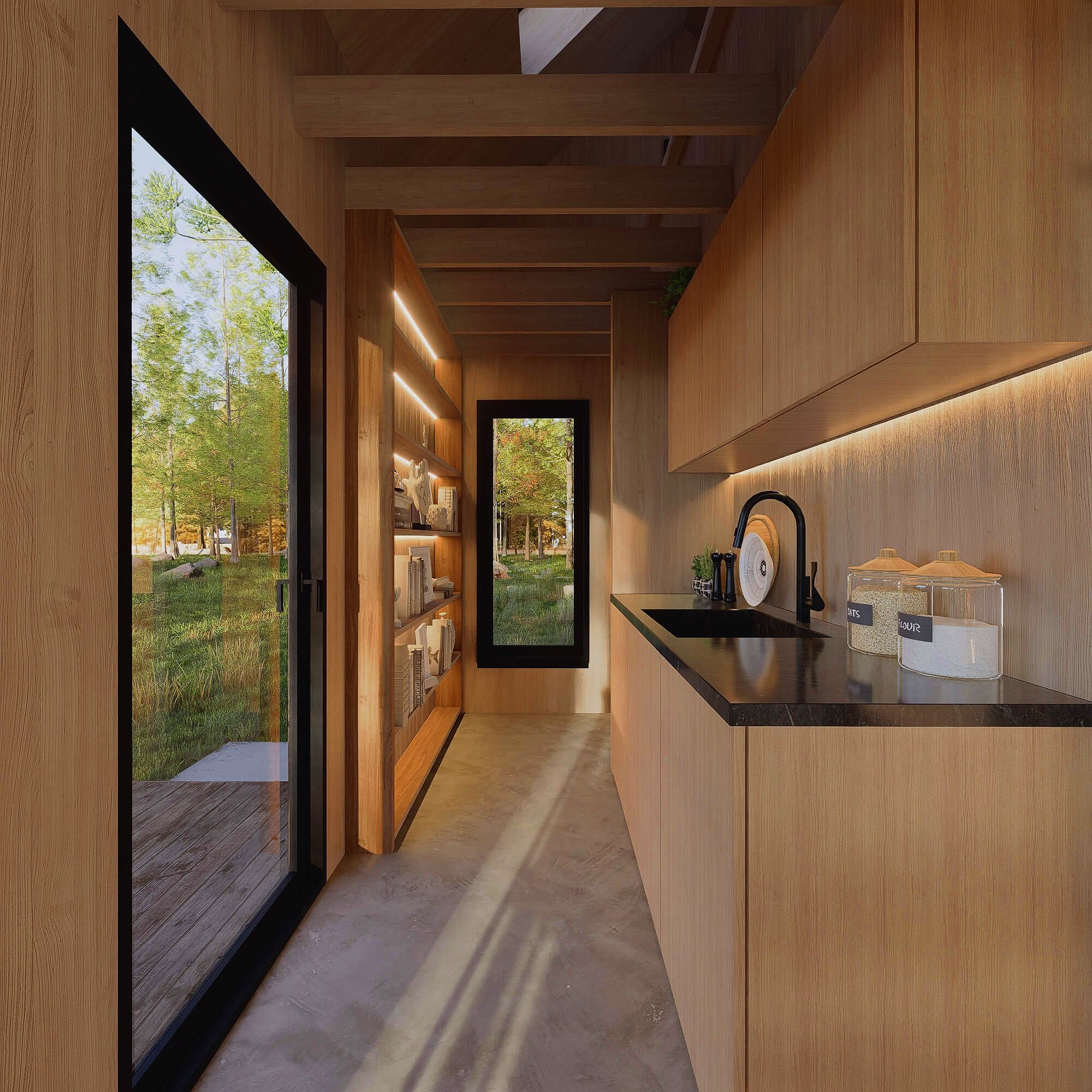 Image 6 of 14
Image 6 of 14

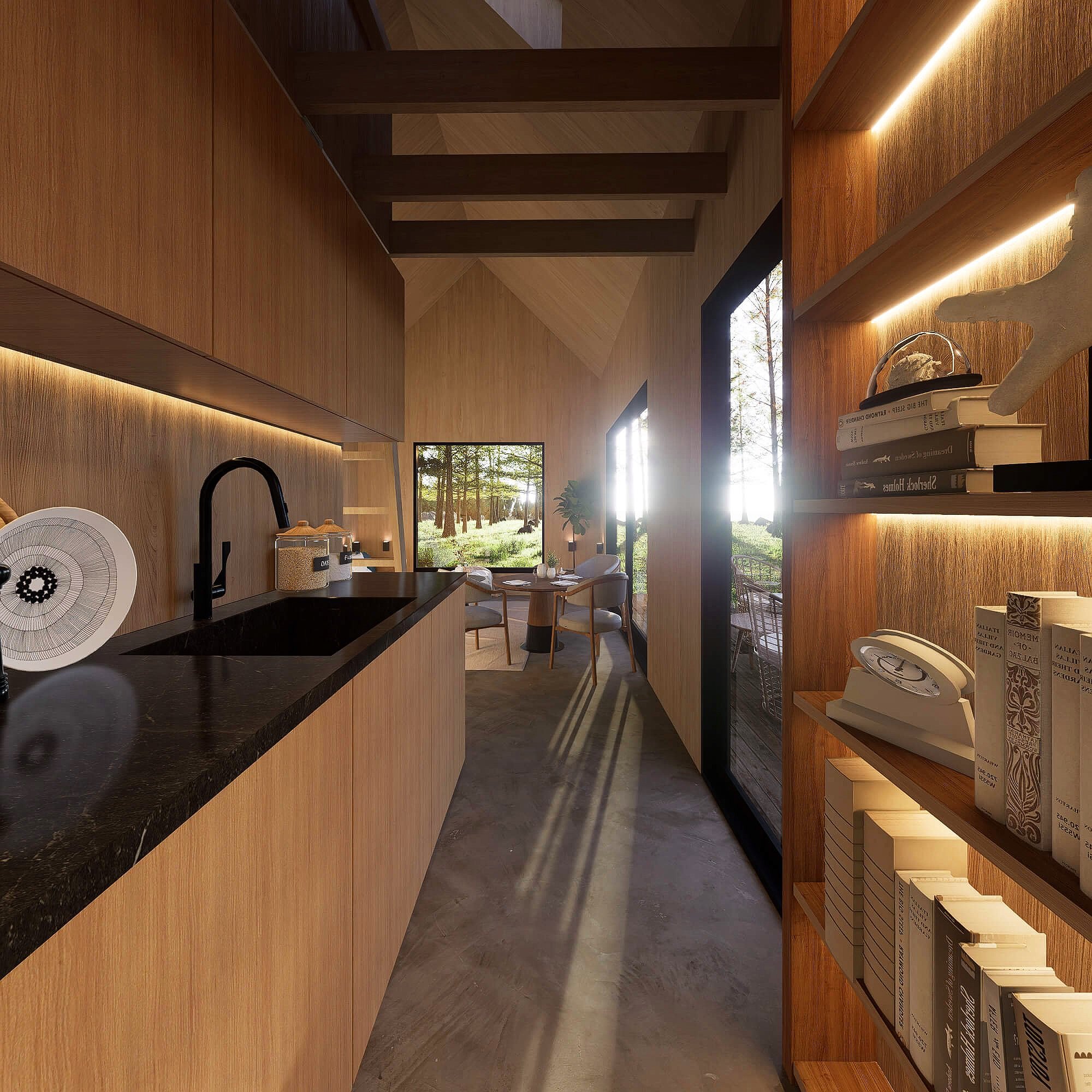 Image 7 of 14
Image 7 of 14

 Image 8 of 14
Image 8 of 14

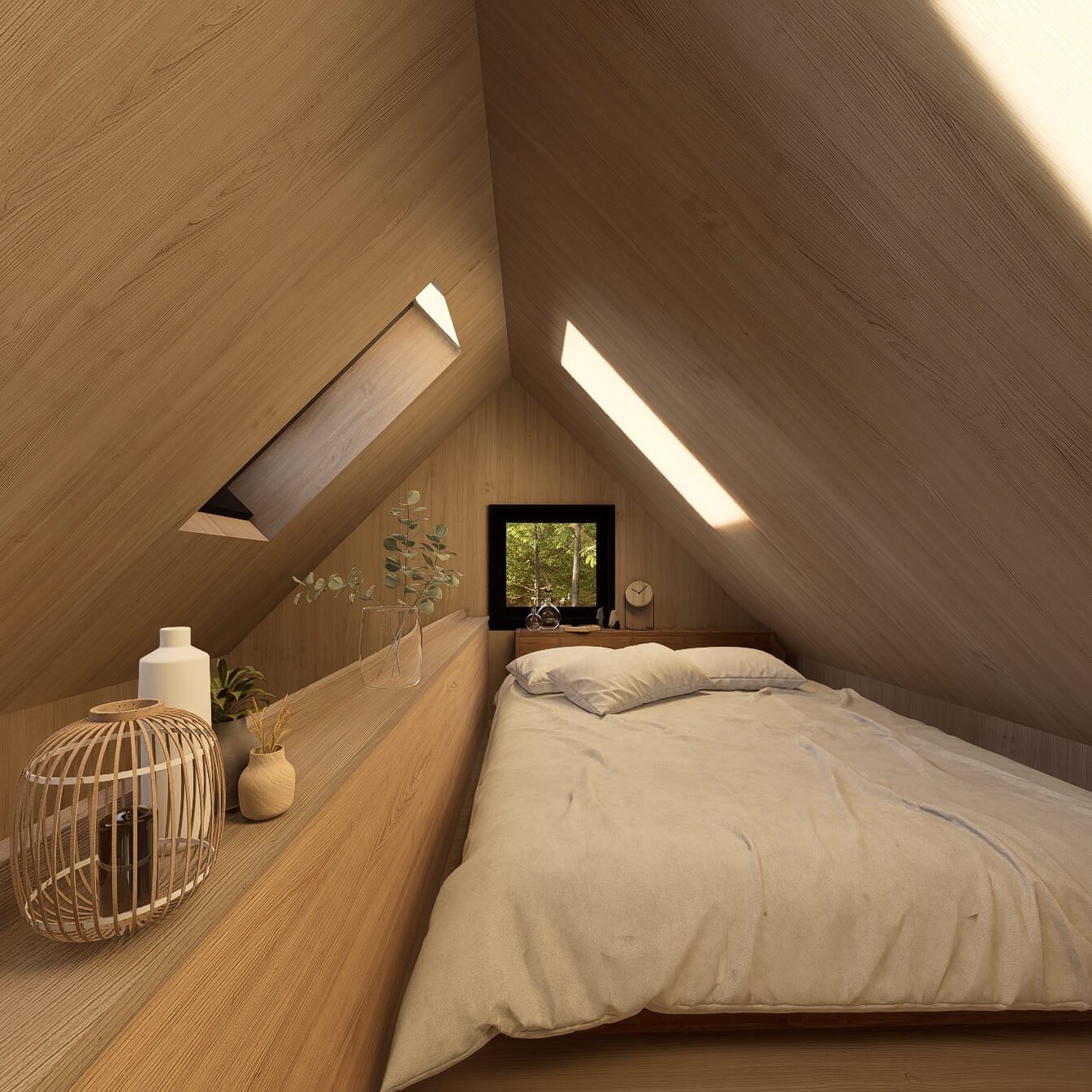 Image 9 of 14
Image 9 of 14

 Image 10 of 14
Image 10 of 14

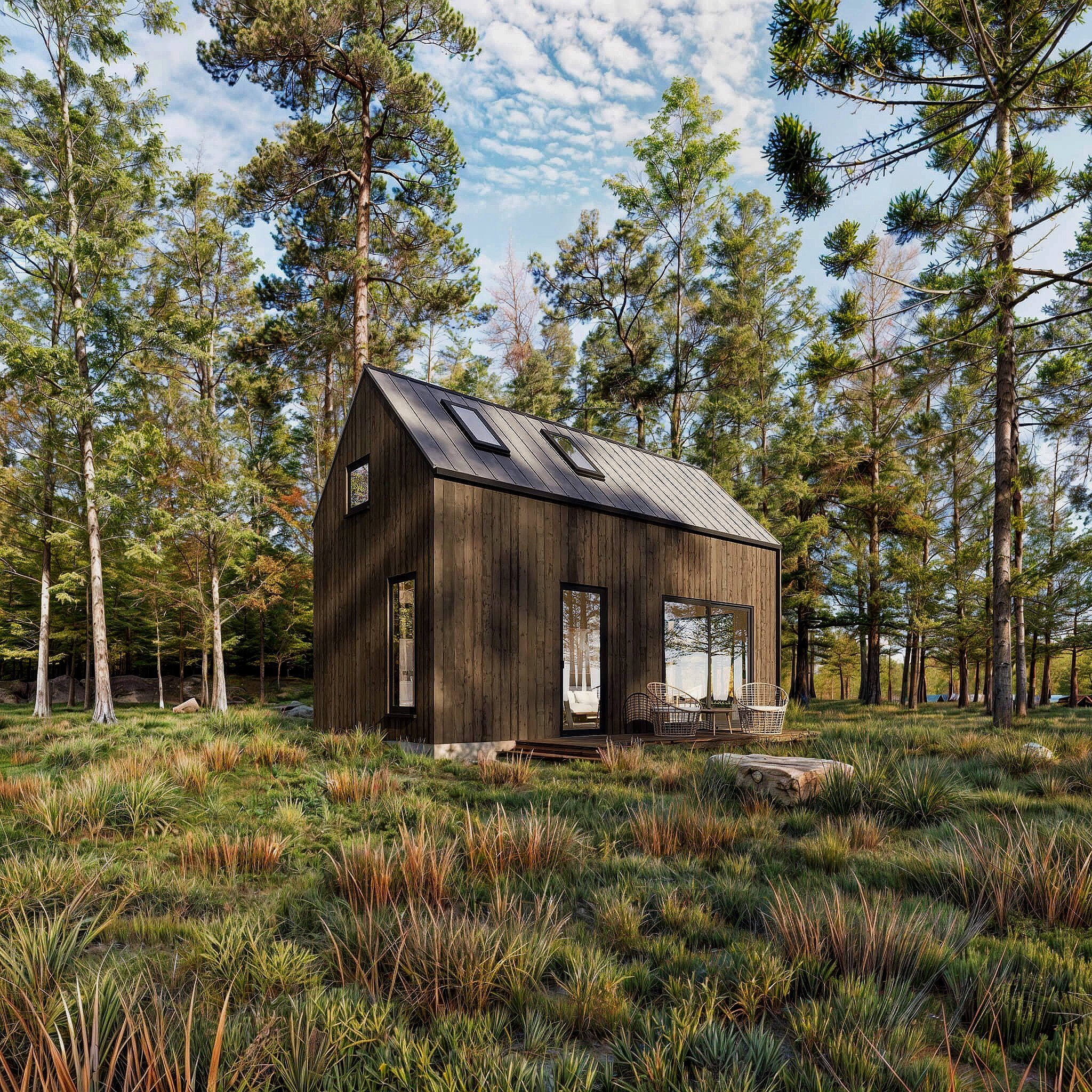 Image 11 of 14
Image 11 of 14

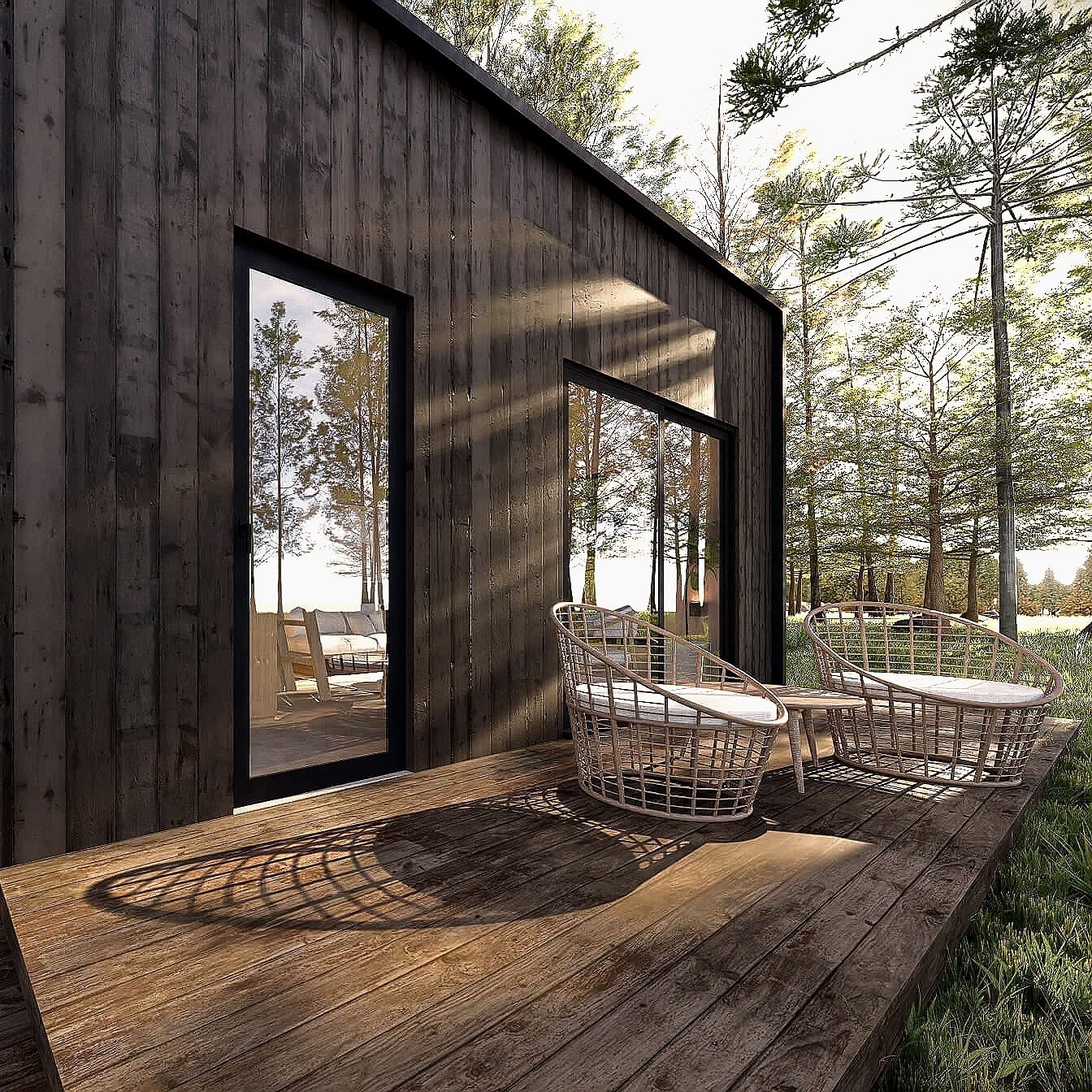 Image 12 of 14
Image 12 of 14

 Image 13 of 14
Image 13 of 14

 Image 14 of 14
Image 14 of 14















Koteji
The Koteji cabin offers a cozy and efficient living solution, ideal for those seeking a compact yet comfortable space. With dimensions of 12' wide by 24' deep, this thoughtfully designed cabin maximizes its layout in just 288 + loft conditioned square feet.
Key Features:
Bedrooms: 1 sleeping loft
Bathrooms: 1 full
Height: 0'-0" (from the top of foundation)
Framing: 2x6 walls for enhanced durability
Foundation: Super-insulated slab providing energy efficiency
Roofing: Metal roofing with a classic gable design enhances the cabin’s rustic appeal
Ventilation: Equipped with HRV/ERV to ensure fresh air circulation
Heating & A/C: Mini-split system for year-round comfort
Fireplace: Option to include a wood or gas stove for warmth and ambiance
Water Heating: Tankless electric for space-saving efficiency
The Koteji cabin is designed not only with aesthetics in mind but also with an emphasis on functionality and comfort, making it an excellent choice for a retreat, Airbnb rental, or a permanent “tiny house” residence. Whether used as a weekend getaway or a full-time home, this cabin's features ensure comfort while remaining affordable.
The Koteji cabin offers a cozy and efficient living solution, ideal for those seeking a compact yet comfortable space. With dimensions of 12' wide by 24' deep, this thoughtfully designed cabin maximizes its layout in just 288 + loft conditioned square feet.
Key Features:
Bedrooms: 1 sleeping loft
Bathrooms: 1 full
Height: 0'-0" (from the top of foundation)
Framing: 2x6 walls for enhanced durability
Foundation: Super-insulated slab providing energy efficiency
Roofing: Metal roofing with a classic gable design enhances the cabin’s rustic appeal
Ventilation: Equipped with HRV/ERV to ensure fresh air circulation
Heating & A/C: Mini-split system for year-round comfort
Fireplace: Option to include a wood or gas stove for warmth and ambiance
Water Heating: Tankless electric for space-saving efficiency
The Koteji cabin is designed not only with aesthetics in mind but also with an emphasis on functionality and comfort, making it an excellent choice for a retreat, Airbnb rental, or a permanent “tiny house” residence. Whether used as a weekend getaway or a full-time home, this cabin's features ensure comfort while remaining affordable.
