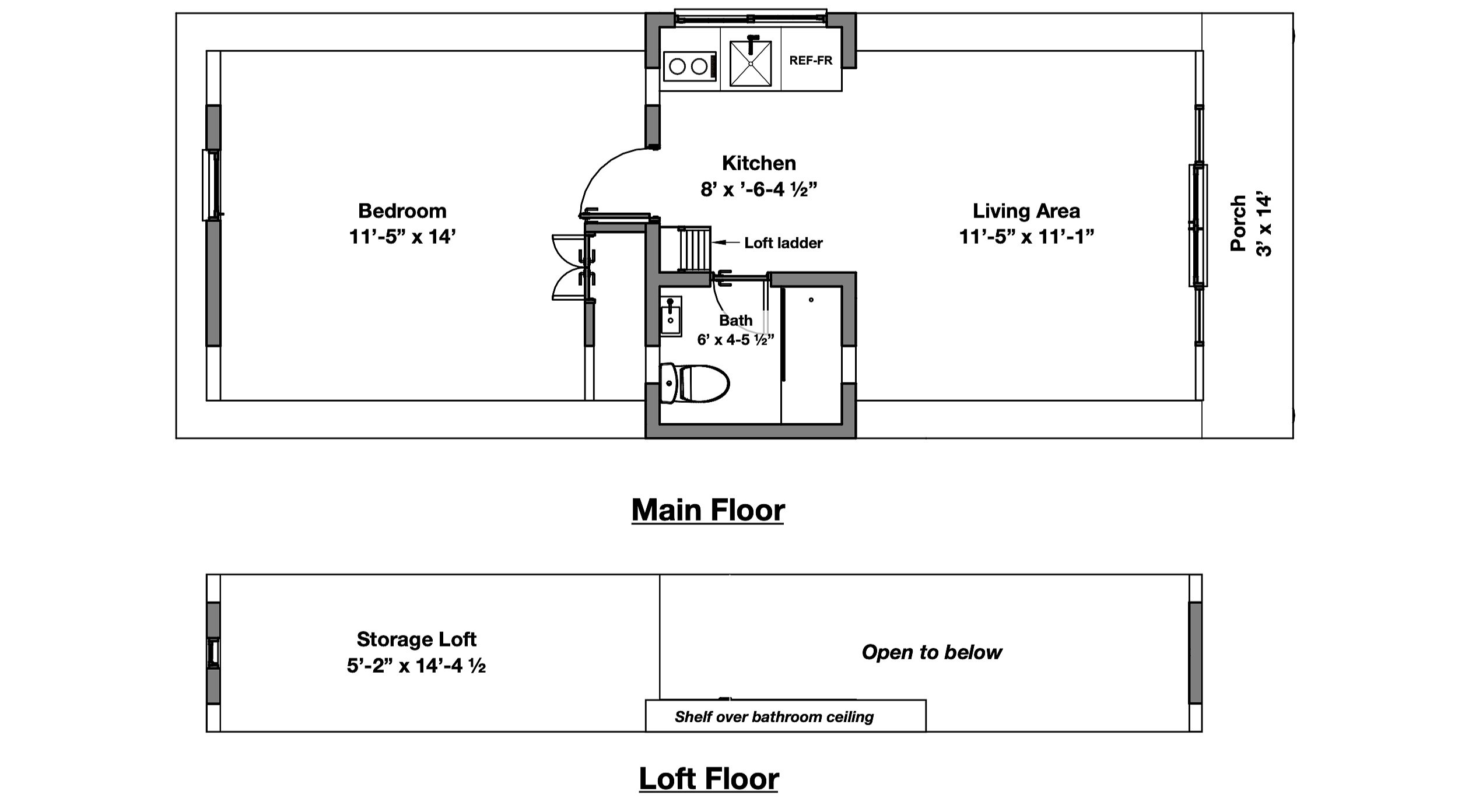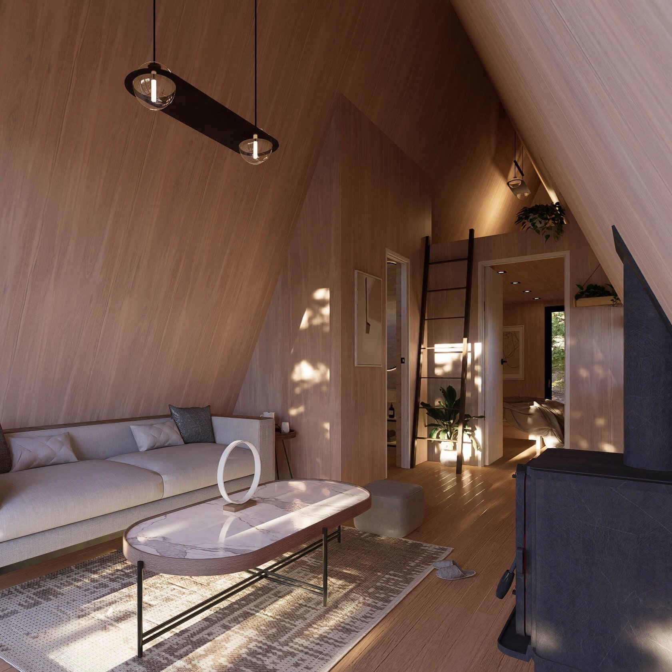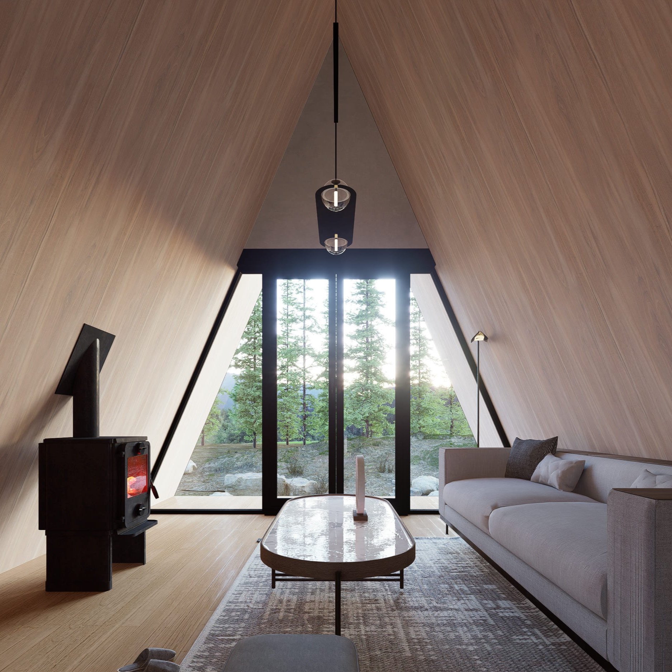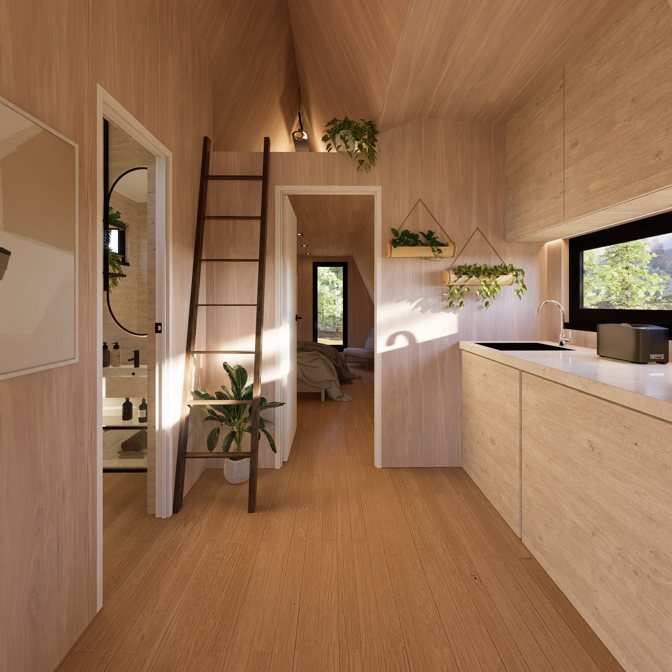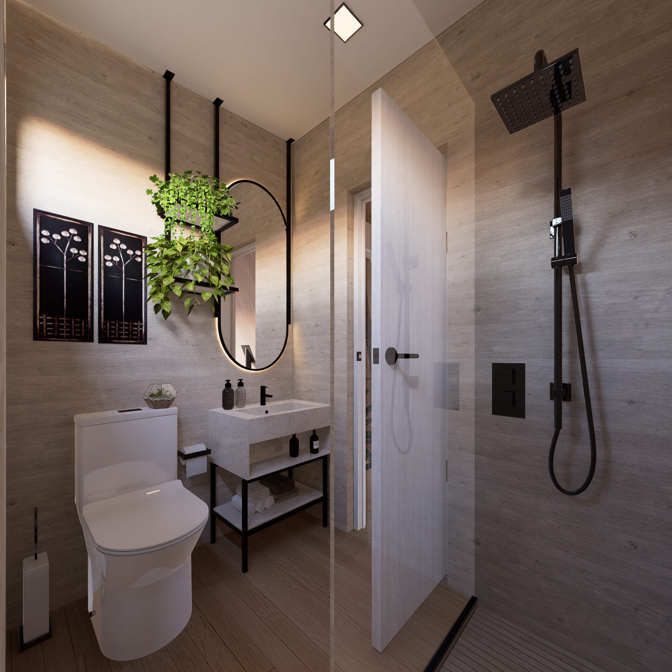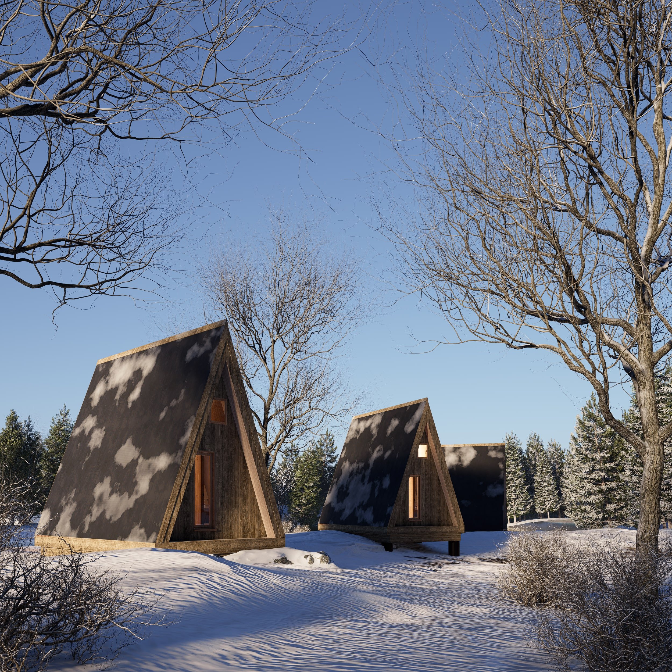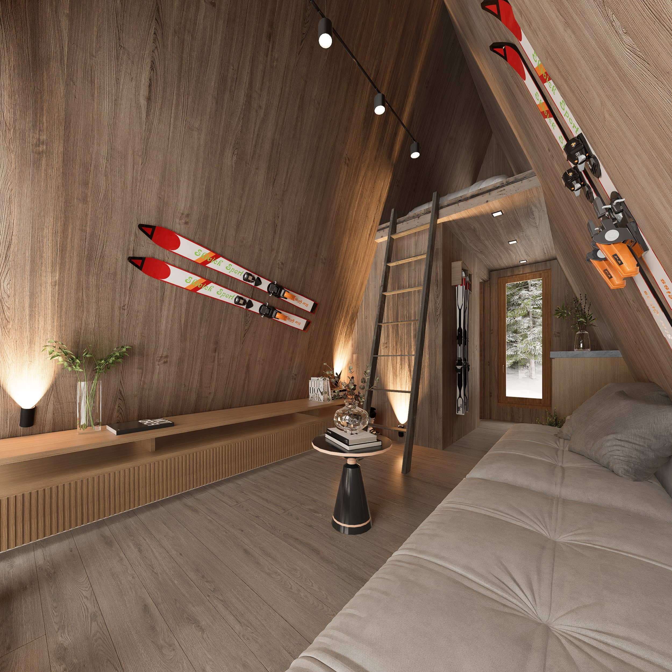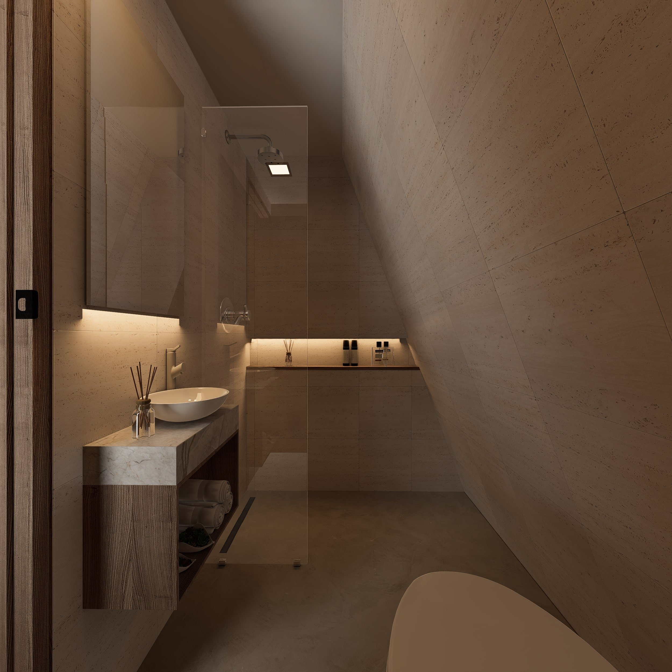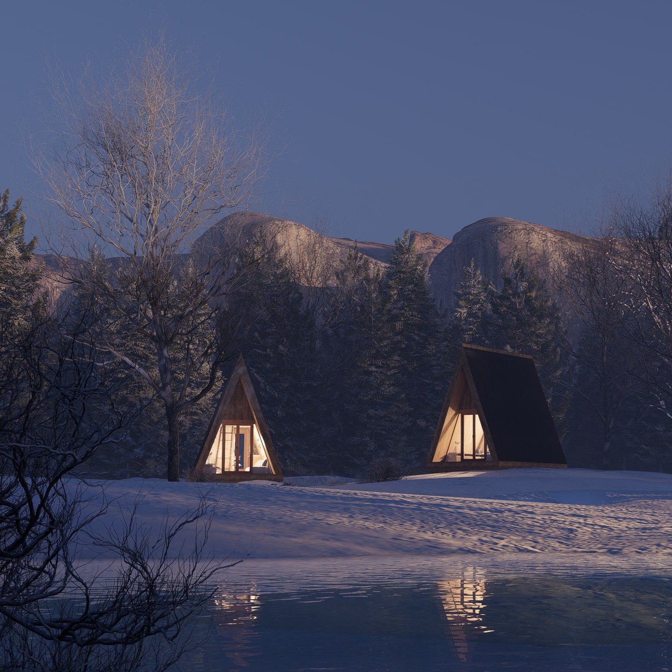 Image 1 of 10
Image 1 of 10

 Image 2 of 10
Image 2 of 10

 Image 3 of 10
Image 3 of 10

 Image 4 of 10
Image 4 of 10

 Image 5 of 10
Image 5 of 10

 Image 6 of 10
Image 6 of 10

 Image 7 of 10
Image 7 of 10

 Image 8 of 10
Image 8 of 10

 Image 9 of 10
Image 9 of 10

 Image 10 of 10
Image 10 of 10











Kyabin A-frame
The Kyabin embodies a harmonious blend of modern aesthetics and Japanese design principles, offering a compact yet functional living space. With its A-frame structure, and thoughtful use of textures, this 140 square foot dwelling with its useful storage loft is perfect for those seeking simplicity without sacrificing style and utility.
Dimensions
Width: 10 feet
Depth: 14 feet
Height: 15 feet (± from top of foundation)
Design Features
Framing: Constructed with sturdy 2x6 walls and 2x12 rafters, ensuring durability and energy efficiency.
Foundation: Built on a post and pier foundation that provides stability while minimizing disruption to the ground below.
Porch: The inviting porch extends the living space outdoors, ideal for enjoying the surrounding environment.
Interior Specifications
Storage Loft: A well-designed storage loft maximizes vertical space, perfect for stowing away belongings without cluttering the main area.
Fireplace: Options for either a wood or gas stove offer versatility in heating and ambiance.
Water Heating: Equipped with a tankless electric water heater for efficient hot water access.
Ventilation: Features an HRV/ERV system to ensure optimal indoor air quality while being energy-efficient.
Heating & A/C: A mini-split system provides comfortable climate control year-round.
Conclusion
The Kyabin is a thoughtfully designed small house that encapsulates modern living with a touch of Japanese aesthetics. Its combination of functionality, comfort, and style makes it a compelling choice for anyone seeking a compact retreat or primary residence.
The Kyabin embodies a harmonious blend of modern aesthetics and Japanese design principles, offering a compact yet functional living space. With its A-frame structure, and thoughtful use of textures, this 140 square foot dwelling with its useful storage loft is perfect for those seeking simplicity without sacrificing style and utility.
Dimensions
Width: 10 feet
Depth: 14 feet
Height: 15 feet (± from top of foundation)
Design Features
Framing: Constructed with sturdy 2x6 walls and 2x12 rafters, ensuring durability and energy efficiency.
Foundation: Built on a post and pier foundation that provides stability while minimizing disruption to the ground below.
Porch: The inviting porch extends the living space outdoors, ideal for enjoying the surrounding environment.
Interior Specifications
Storage Loft: A well-designed storage loft maximizes vertical space, perfect for stowing away belongings without cluttering the main area.
Fireplace: Options for either a wood or gas stove offer versatility in heating and ambiance.
Water Heating: Equipped with a tankless electric water heater for efficient hot water access.
Ventilation: Features an HRV/ERV system to ensure optimal indoor air quality while being energy-efficient.
Heating & A/C: A mini-split system provides comfortable climate control year-round.
Conclusion
The Kyabin is a thoughtfully designed small house that encapsulates modern living with a touch of Japanese aesthetics. Its combination of functionality, comfort, and style makes it a compelling choice for anyone seeking a compact retreat or primary residence.


