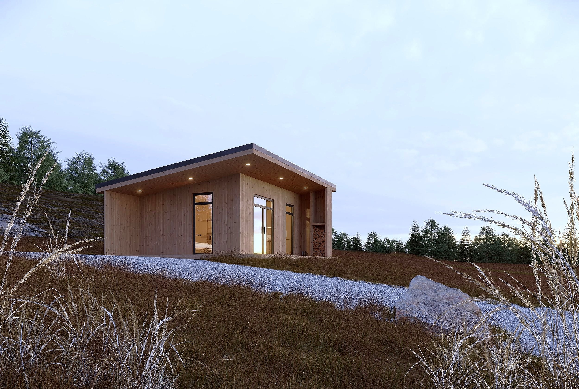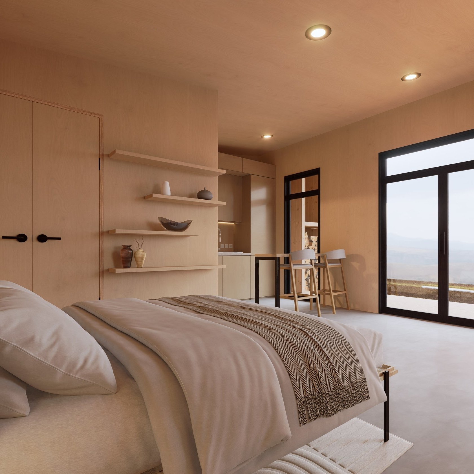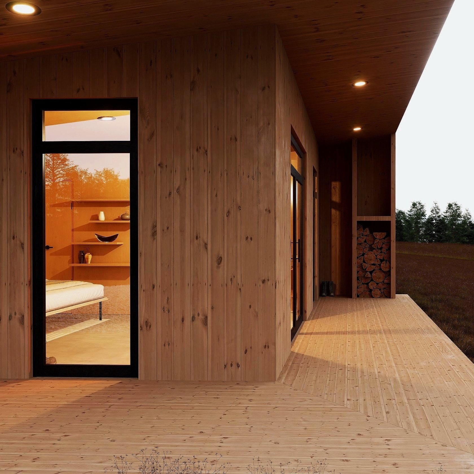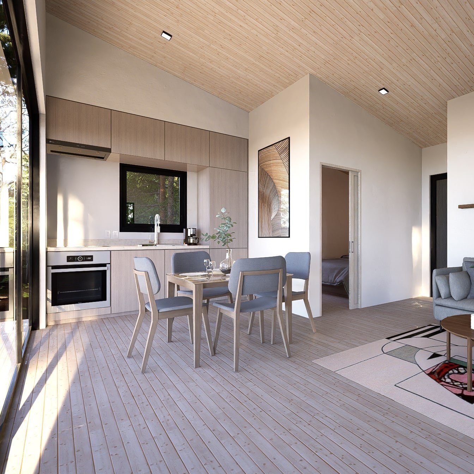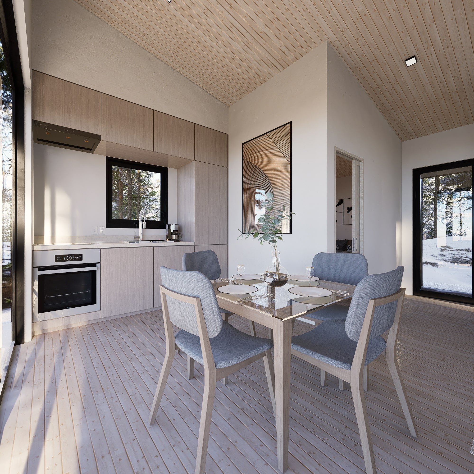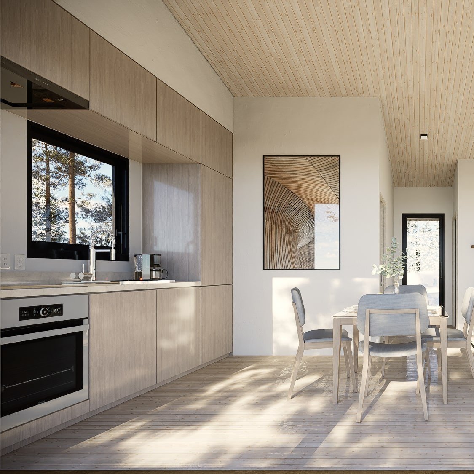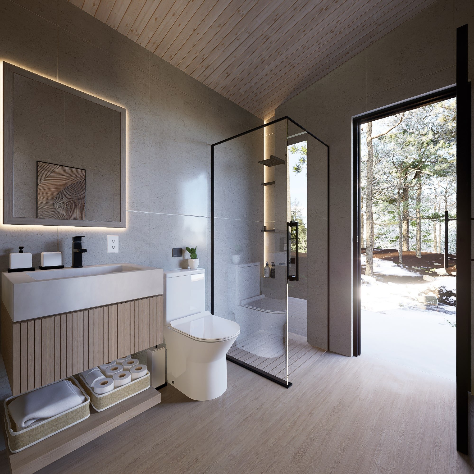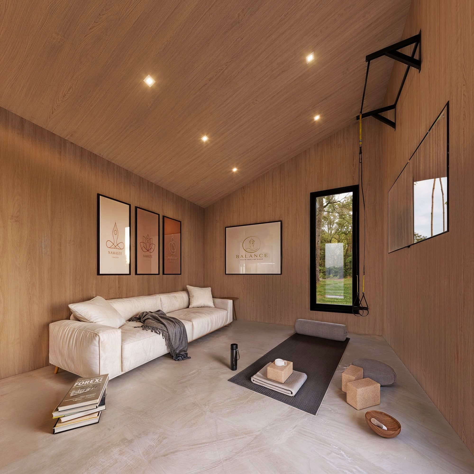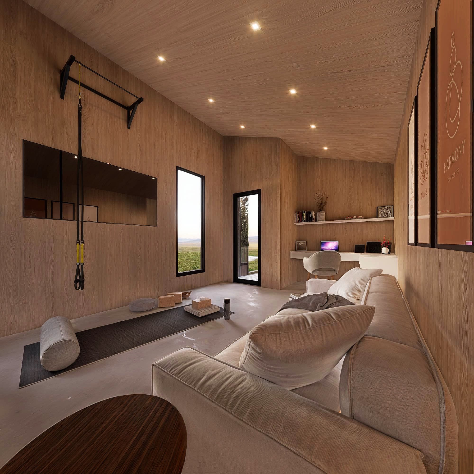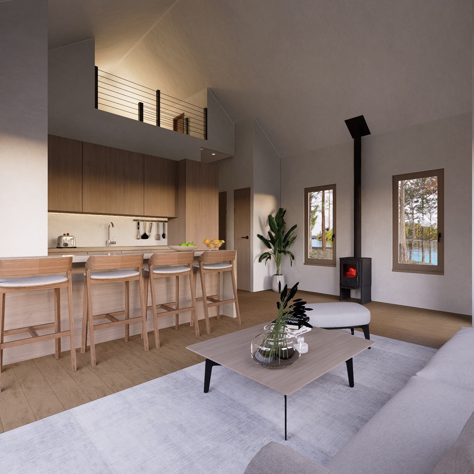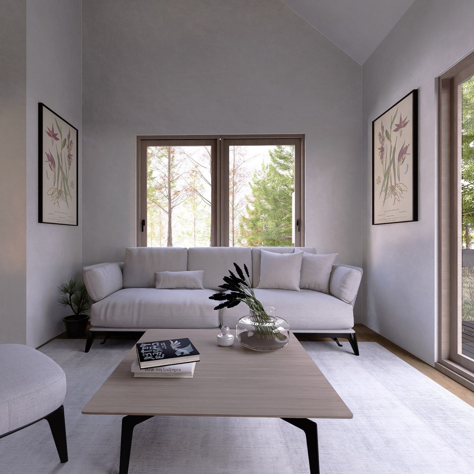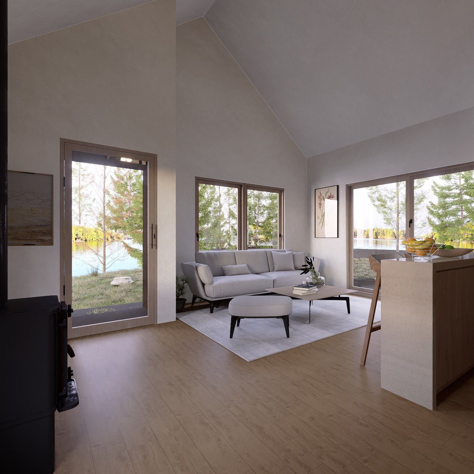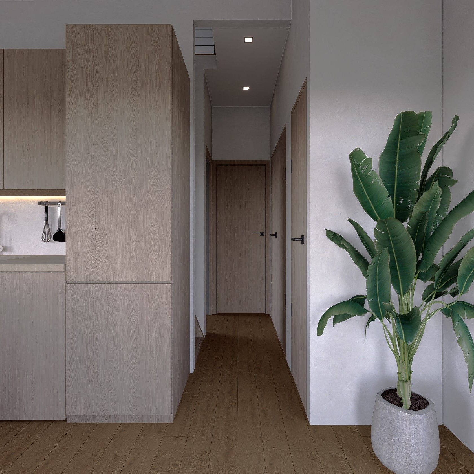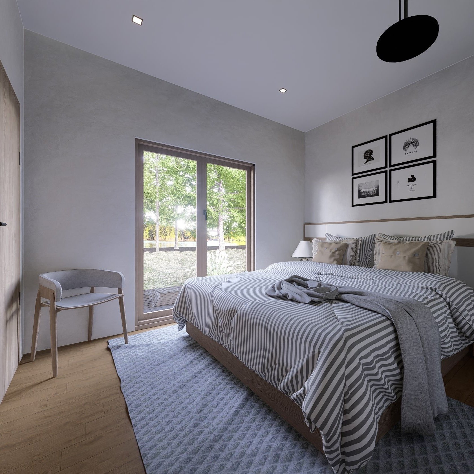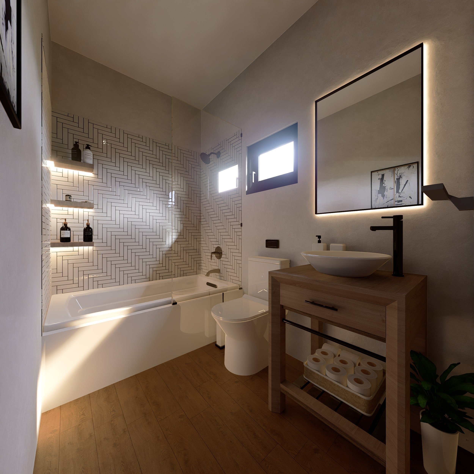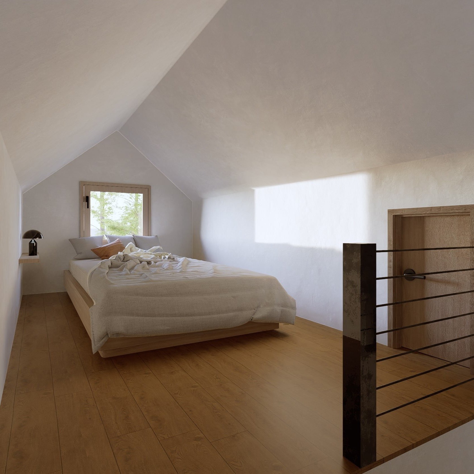 Image 1 of 2
Image 1 of 2

 Image 2 of 2
Image 2 of 2



Manx
Manx — Modern One-Bedroom Cottage Plan (384 sq ft)
The Manx is a delightful 1-bedroom, 1-bath cottage plan spanning 384 sq ft, perfect as a cozy guest house, backyard retreat, or income-producing Airbnb. Its smart layout maximizes natural light and flow, while energy-efficient construction keeps utility costs low. With clean lines and warm finishes, Manx blends modern comfort with rustic charm in a compact footprint.
Key Features:
Total Conditioned Area: 384 sq ft
Dimensions: 16’ wide × 24’ deep
Bedrooms: 1 suite
Bathrooms: 1 bath
Ceiling Height: 12’-10” from top of foundation
Foundation: Super-insulated slab for superior thermal performance
Framing: 2×6 walls for strength and insulation
Roof: Prefabricated trusses.
Windows/Doors: Oversized glazing.
Comfort & Sustainability:
Mini-split HVAC system delivers efficient heating and cooling year-round
HRV/ERV ventilation for fresh air circulation and balanced indoor humidity
High-performance insulation and energy-smart windows reduce heating and cooling bills
Additional Amenities:
Covered entry porch offers a welcoming transition from outdoors to in
Open-concept living area easily adapts to seating, dining, or workspace needs
Flexible interior supports built-in storage, Murphy beds, or custom millwork
Optional half-bath or kitchenette plumbing stub-outs for added functionality
What’s Included:
Detailed floor plans and elevations for seamless construction
Electrical plan
Roof framing and foundation details
Optional CAD files available for purchase to streamline custom modifications
Why Choose Manx?
Whether you need a charming guest cottage, a serene backyard studio, or a rental-ready Airbnb, the Manx plan delivers style and efficiency. Its compact design meets most ADU guidelines, while high-quality materials and energy-efficient systems create a comfortable, low-maintenance home.
Manx — Modern One-Bedroom Cottage Plan (384 sq ft)
The Manx is a delightful 1-bedroom, 1-bath cottage plan spanning 384 sq ft, perfect as a cozy guest house, backyard retreat, or income-producing Airbnb. Its smart layout maximizes natural light and flow, while energy-efficient construction keeps utility costs low. With clean lines and warm finishes, Manx blends modern comfort with rustic charm in a compact footprint.
Key Features:
Total Conditioned Area: 384 sq ft
Dimensions: 16’ wide × 24’ deep
Bedrooms: 1 suite
Bathrooms: 1 bath
Ceiling Height: 12’-10” from top of foundation
Foundation: Super-insulated slab for superior thermal performance
Framing: 2×6 walls for strength and insulation
Roof: Prefabricated trusses.
Windows/Doors: Oversized glazing.
Comfort & Sustainability:
Mini-split HVAC system delivers efficient heating and cooling year-round
HRV/ERV ventilation for fresh air circulation and balanced indoor humidity
High-performance insulation and energy-smart windows reduce heating and cooling bills
Additional Amenities:
Covered entry porch offers a welcoming transition from outdoors to in
Open-concept living area easily adapts to seating, dining, or workspace needs
Flexible interior supports built-in storage, Murphy beds, or custom millwork
Optional half-bath or kitchenette plumbing stub-outs for added functionality
What’s Included:
Detailed floor plans and elevations for seamless construction
Electrical plan
Roof framing and foundation details
Optional CAD files available for purchase to streamline custom modifications
Why Choose Manx?
Whether you need a charming guest cottage, a serene backyard studio, or a rental-ready Airbnb, the Manx plan delivers style and efficiency. Its compact design meets most ADU guidelines, while high-quality materials and energy-efficient systems create a comfortable, low-maintenance home.

