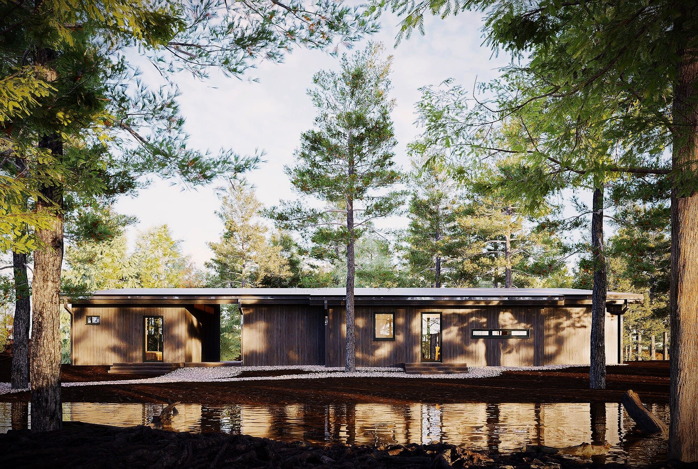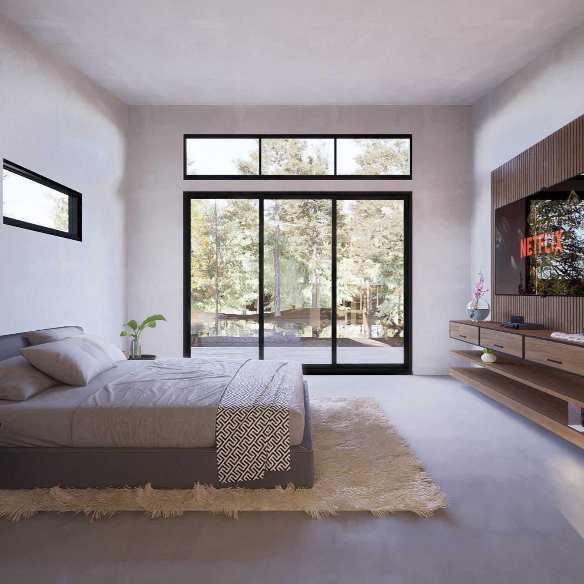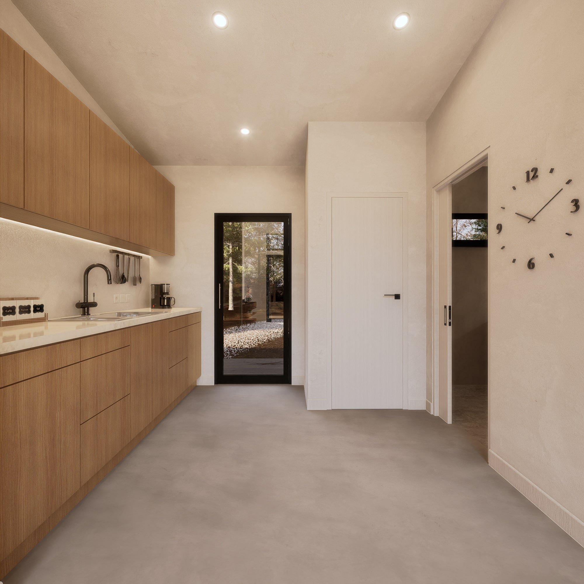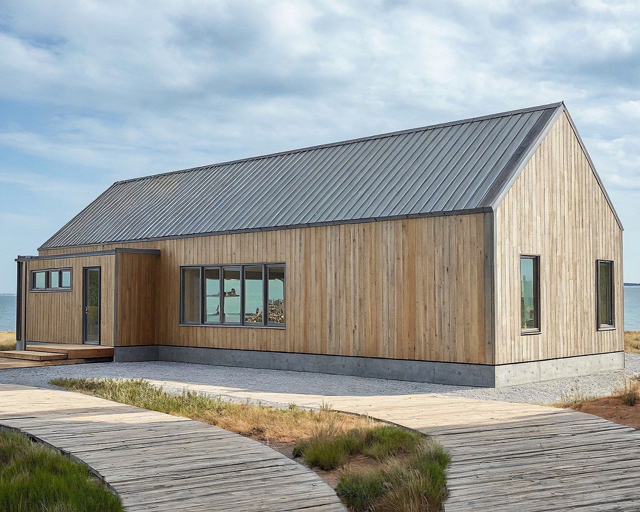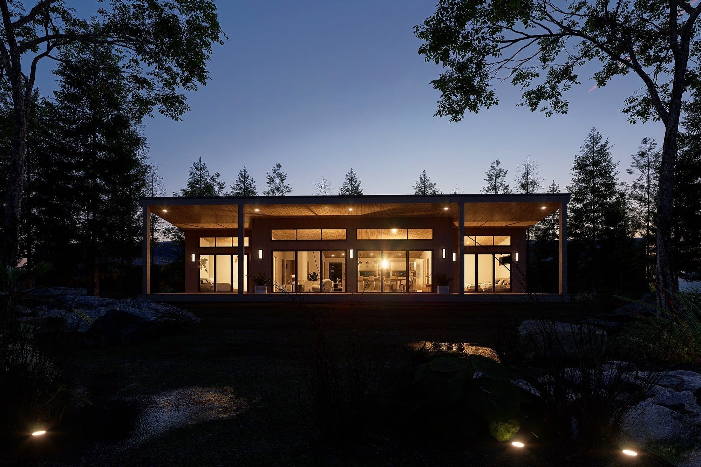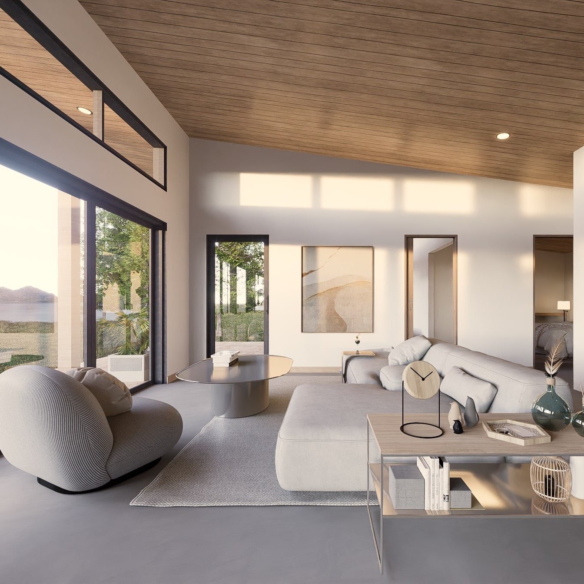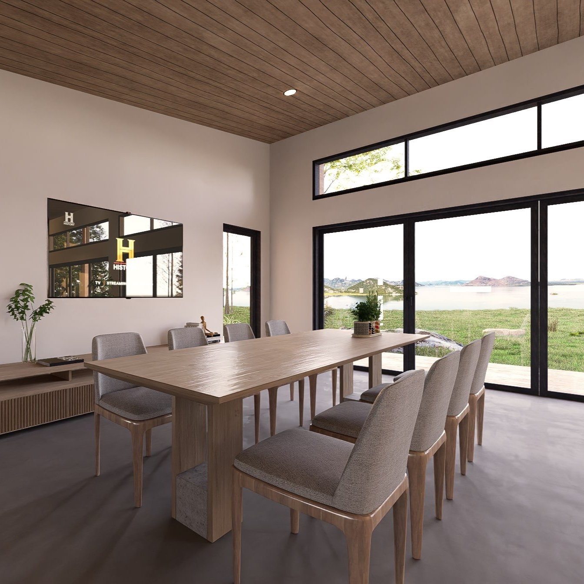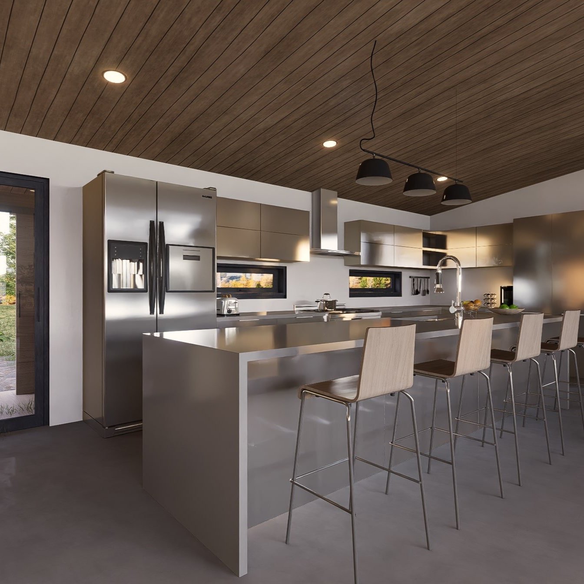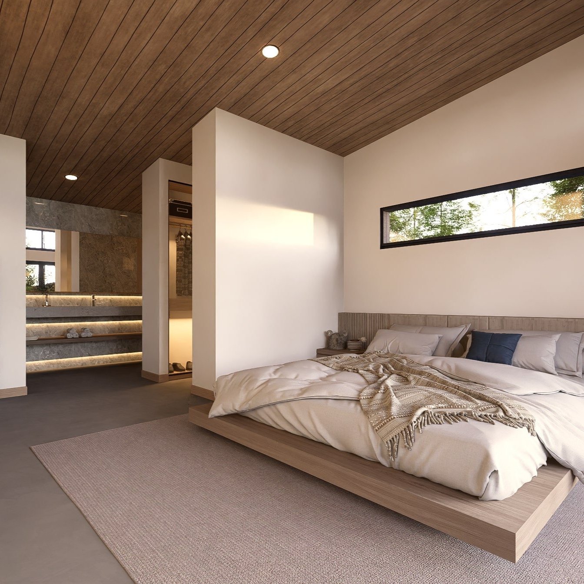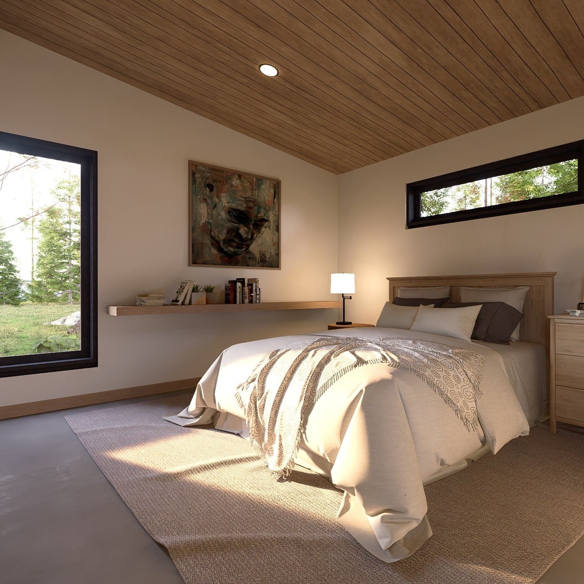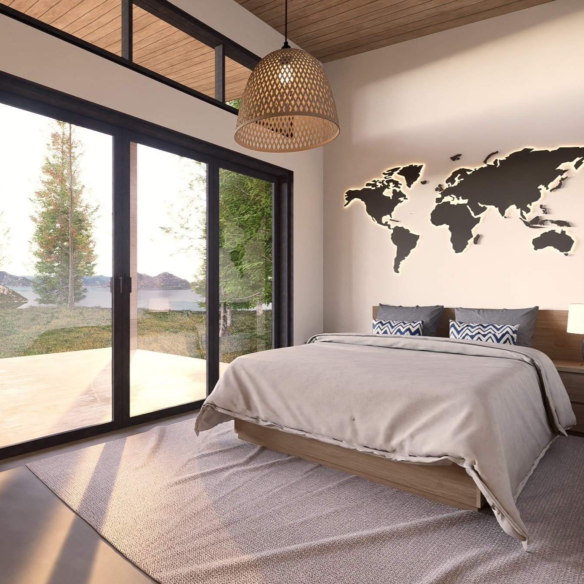 Image 1 of 10
Image 1 of 10

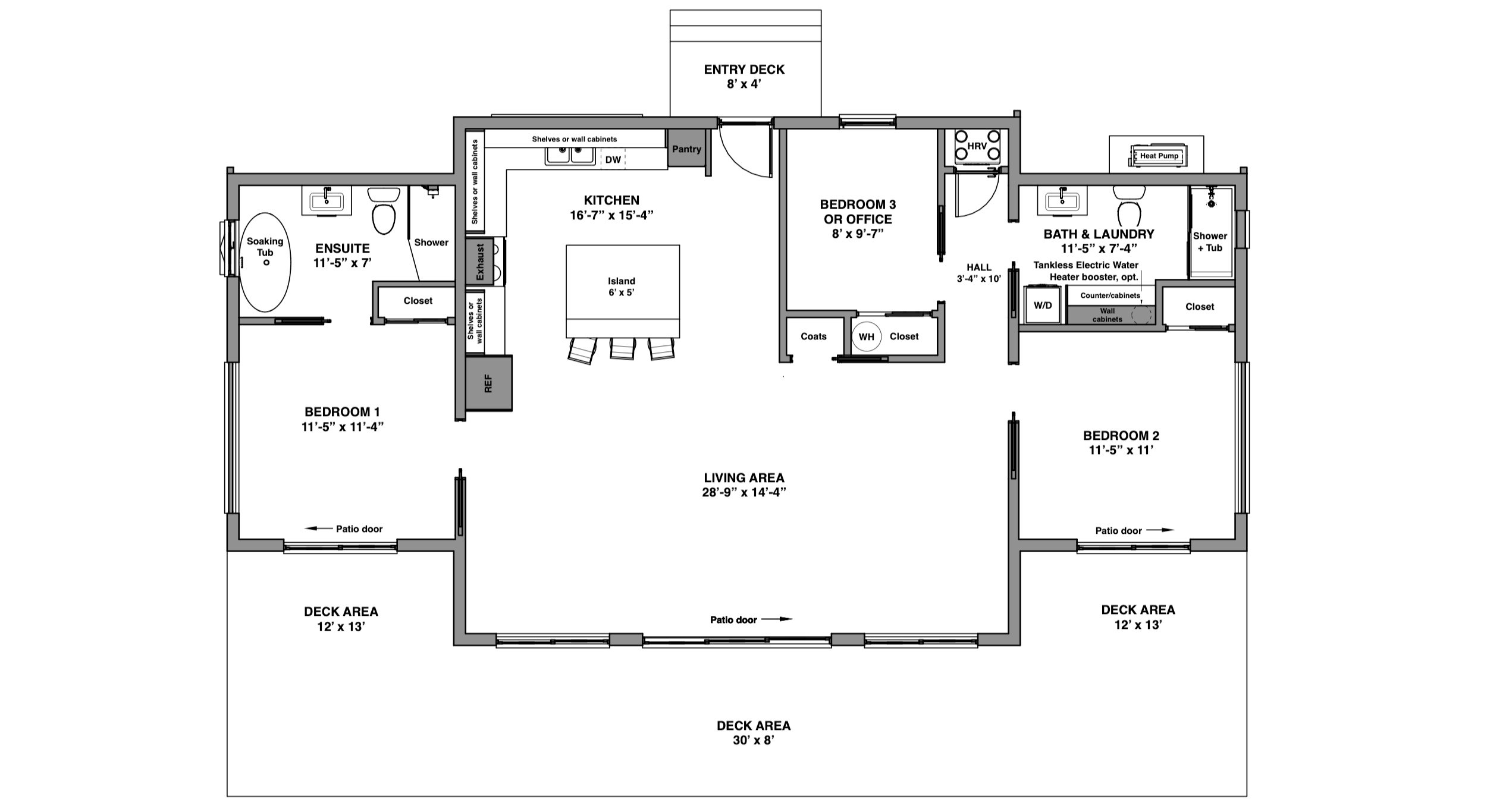 Image 2 of 10
Image 2 of 10

 Image 3 of 10
Image 3 of 10

 Image 4 of 10
Image 4 of 10

 Image 5 of 10
Image 5 of 10

 Image 6 of 10
Image 6 of 10

 Image 7 of 10
Image 7 of 10

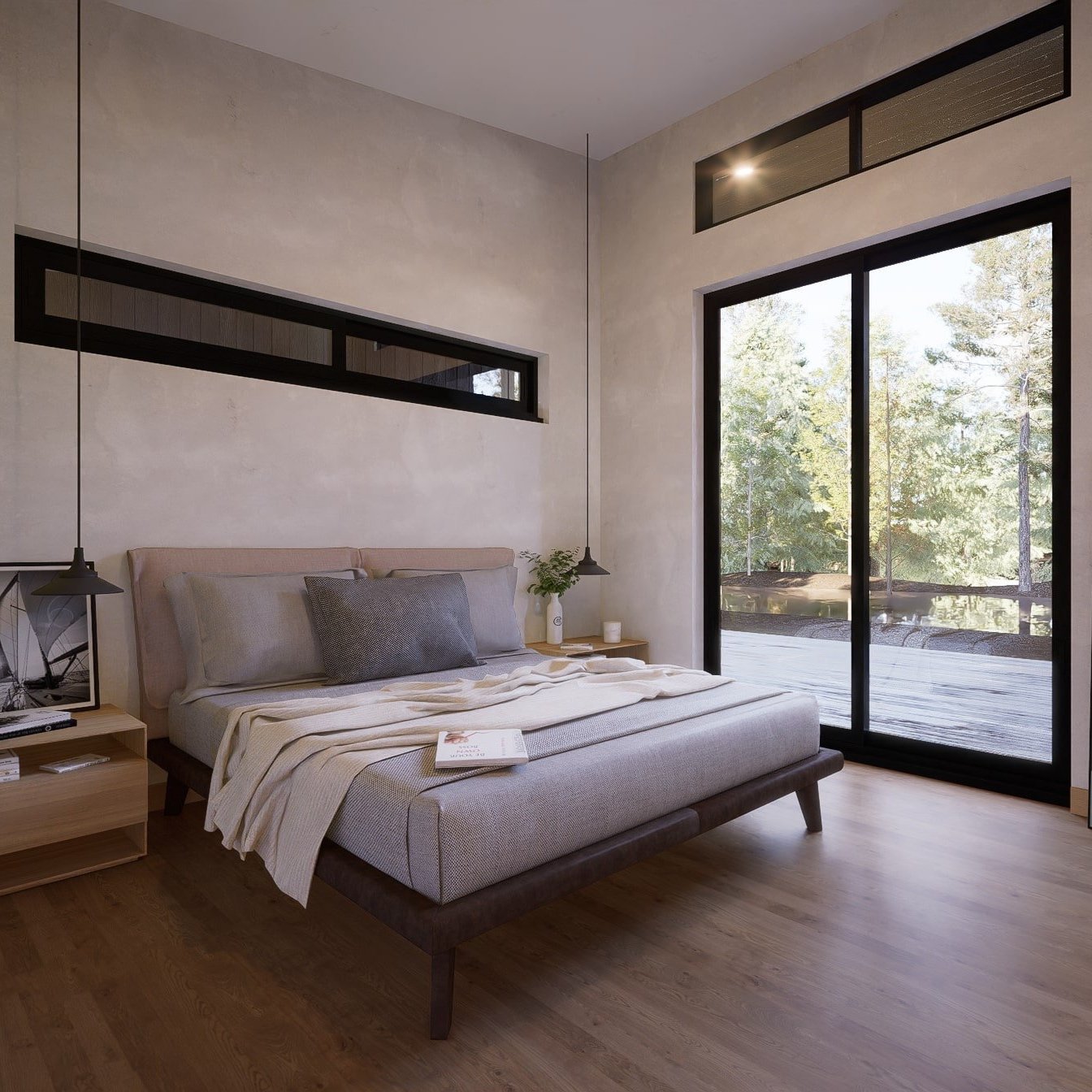 Image 8 of 10
Image 8 of 10

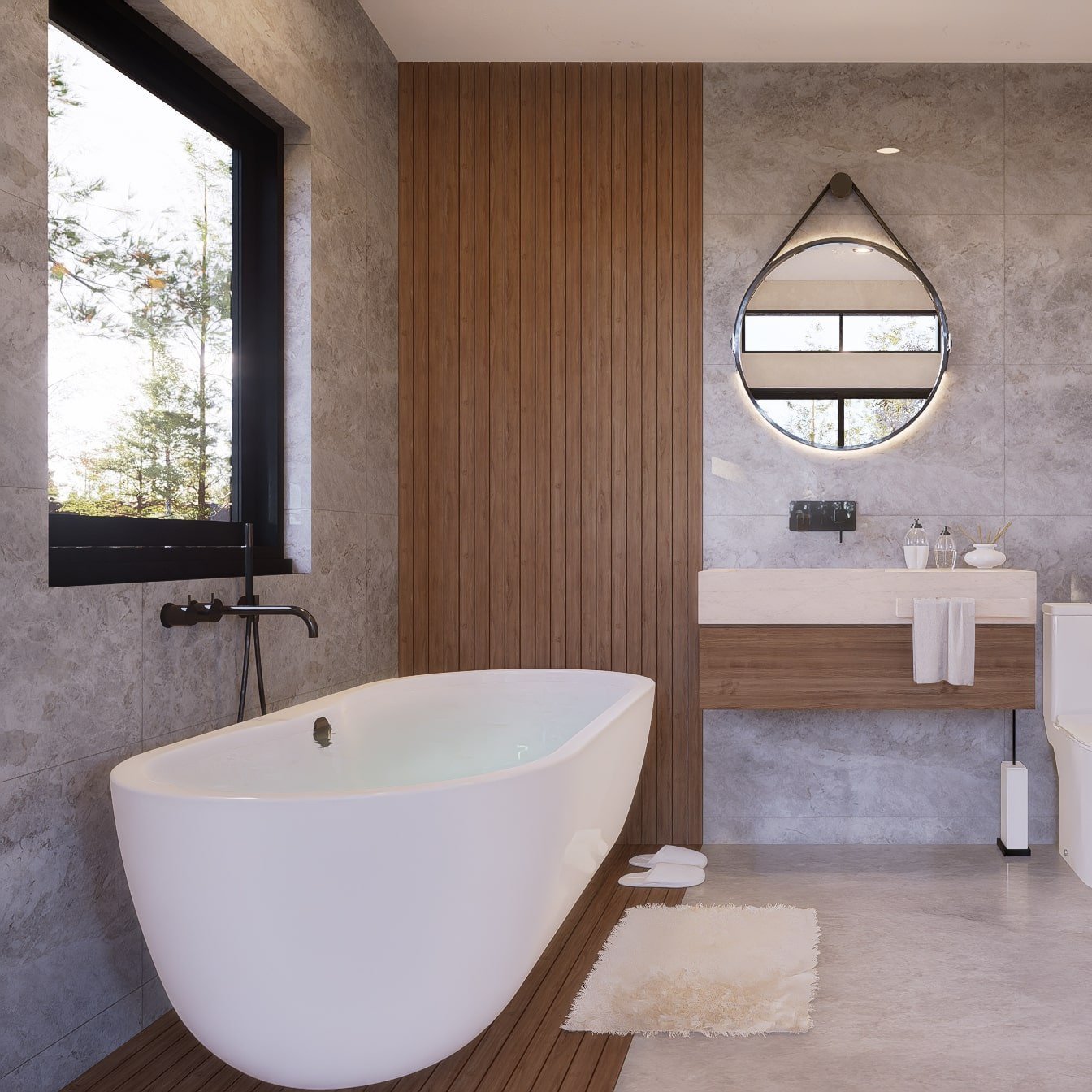 Image 9 of 10
Image 9 of 10

 Image 10 of 10
Image 10 of 10











Shaughnessy
The Shaughnessy design offers an impressively roomy living space under 1,400 square feet, making it ideal for various lifestyles. It features three generously sized bedrooms, including a spacious master suite that boasts a private bathroom, complete with both a luxurious walk-in shower and a relaxing soaking tub for unwinding after a long day. The stylish shed roof not only enhances the overall aesthetic but also allows for efficient drainage and straightforward construction. Large glass doors and tall windows throughout the home invite in ample natural light, creating a bright and welcoming atmosphere. A soaring covered porch provides a wonderful outdoor area for relaxation, perfect for enjoying fresh air and beautiful views. With its tall vaulted ceilings, this creatively designed home seamlessly blends modern style with practical living, making the Shaughnessy an excellent choice for anyone in search of comfort and functionality in a full-time small home.
Features
1,320 conditioned square feet
54’ wide x 28’ deep
Bedrooms: 3
Bathrooms: 1 ensuite, 1 full
Height: ~14’-7” (from top of foundation)
Framing: 2x6 walls
Foundation: Super-insulated slab
Fireplace: wood or gas stove, optional
Water heating: tankless electric
Ventilation: HRV/ERV
Heating & A/C: Mini-split
The Shaughnessy design offers an impressively roomy living space under 1,400 square feet, making it ideal for various lifestyles. It features three generously sized bedrooms, including a spacious master suite that boasts a private bathroom, complete with both a luxurious walk-in shower and a relaxing soaking tub for unwinding after a long day. The stylish shed roof not only enhances the overall aesthetic but also allows for efficient drainage and straightforward construction. Large glass doors and tall windows throughout the home invite in ample natural light, creating a bright and welcoming atmosphere. A soaring covered porch provides a wonderful outdoor area for relaxation, perfect for enjoying fresh air and beautiful views. With its tall vaulted ceilings, this creatively designed home seamlessly blends modern style with practical living, making the Shaughnessy an excellent choice for anyone in search of comfort and functionality in a full-time small home.
Features
1,320 conditioned square feet
54’ wide x 28’ deep
Bedrooms: 3
Bathrooms: 1 ensuite, 1 full
Height: ~14’-7” (from top of foundation)
Framing: 2x6 walls
Foundation: Super-insulated slab
Fireplace: wood or gas stove, optional
Water heating: tankless electric
Ventilation: HRV/ERV
Heating & A/C: Mini-split


