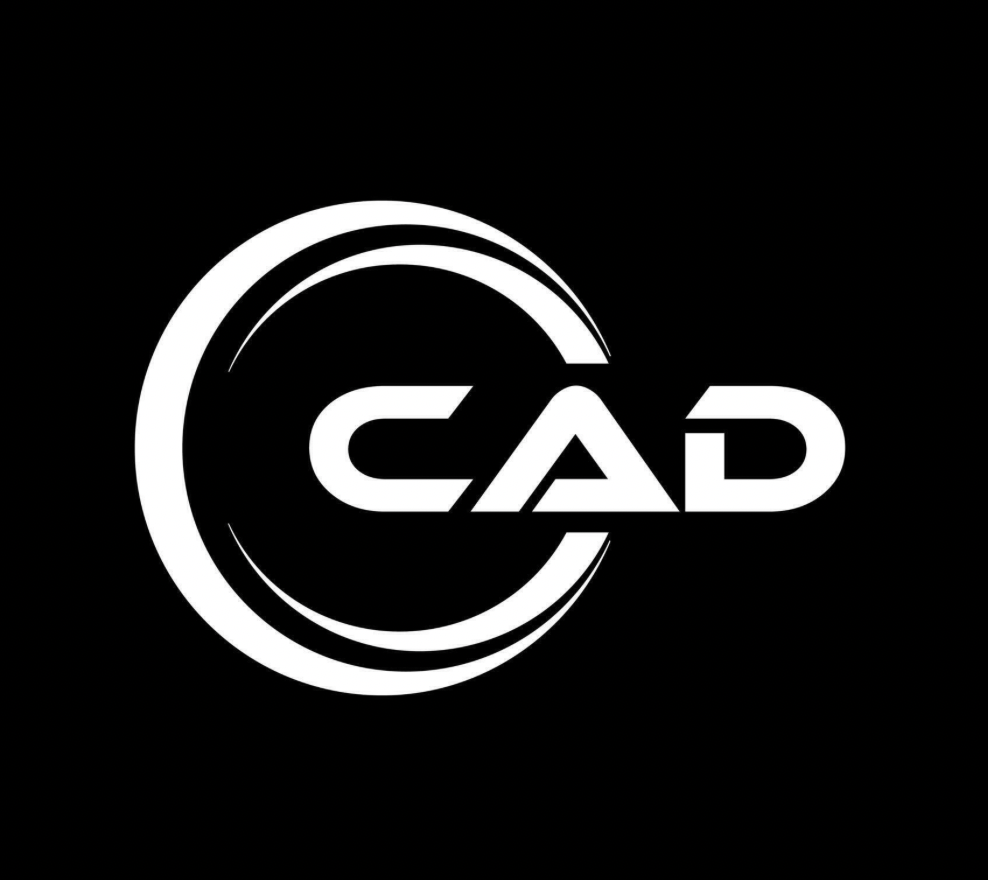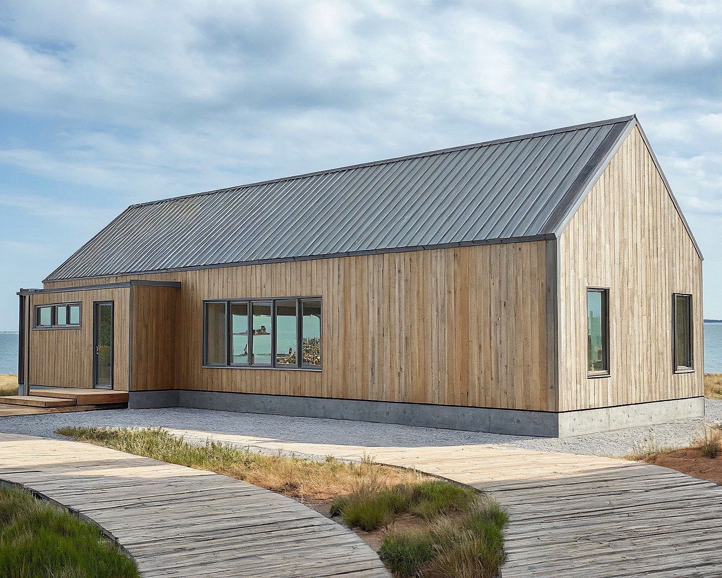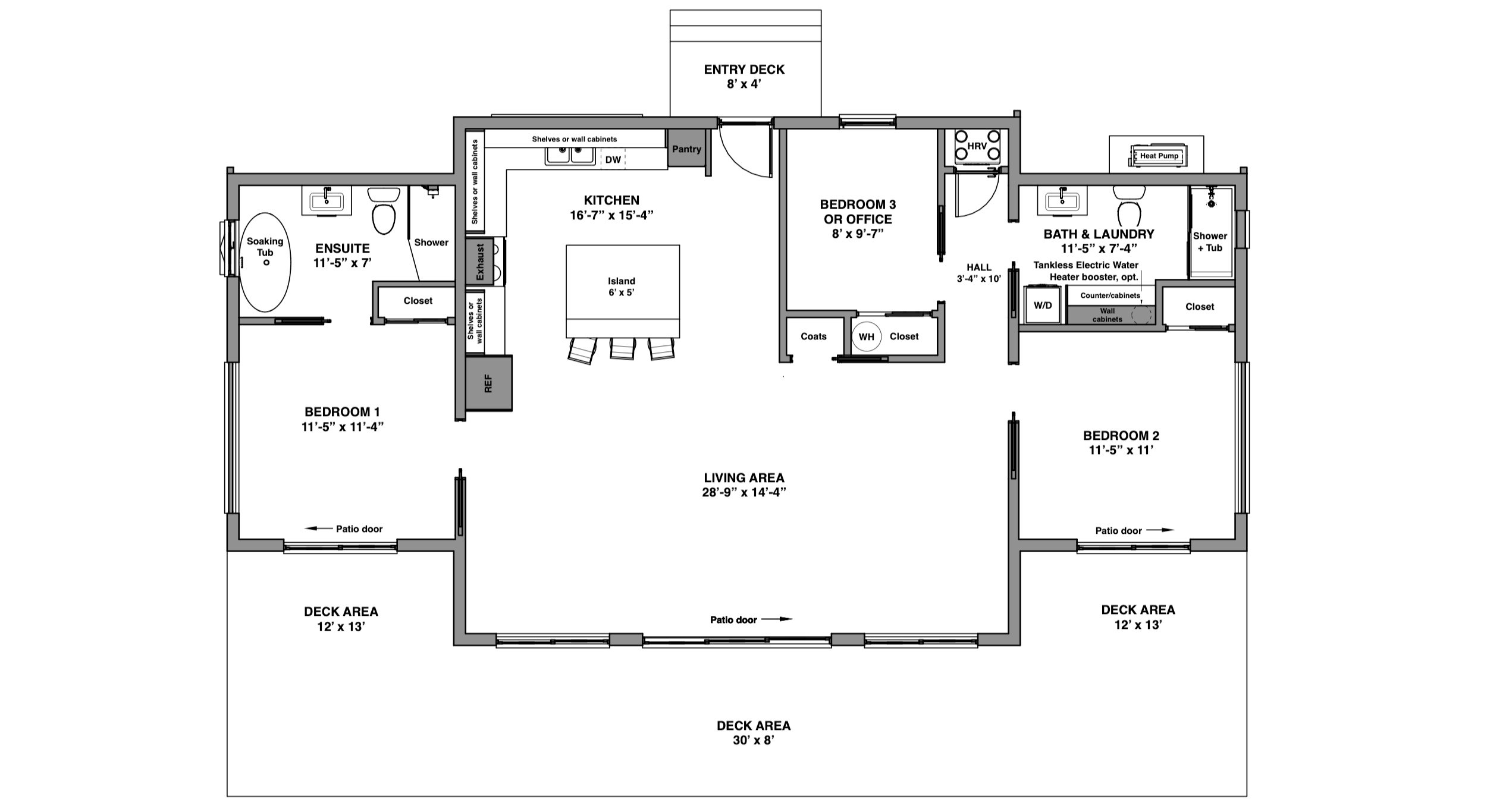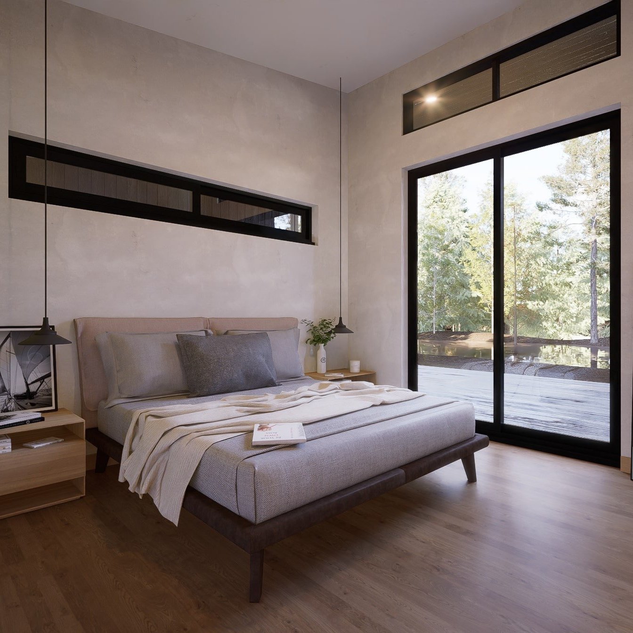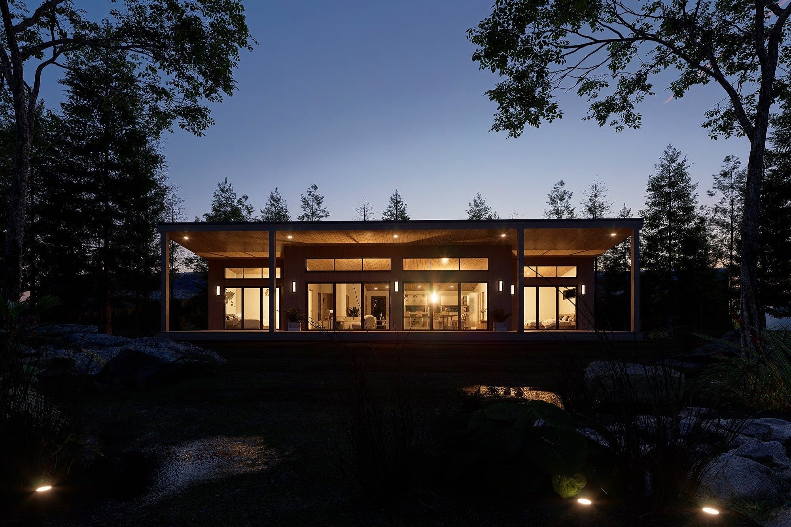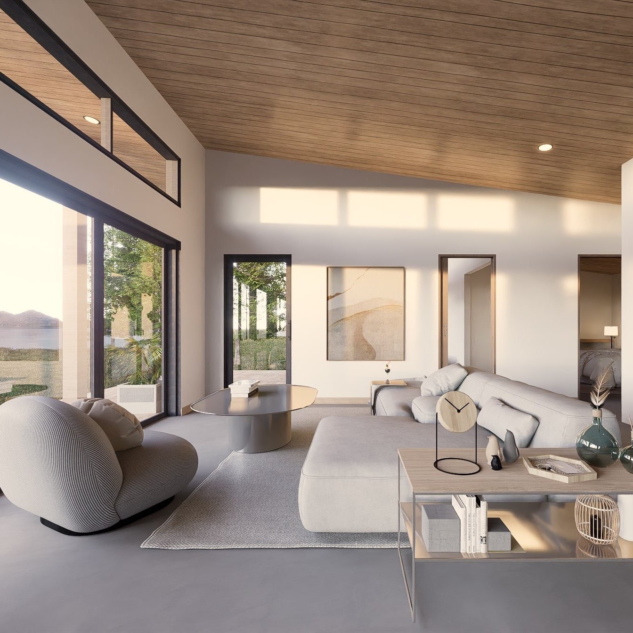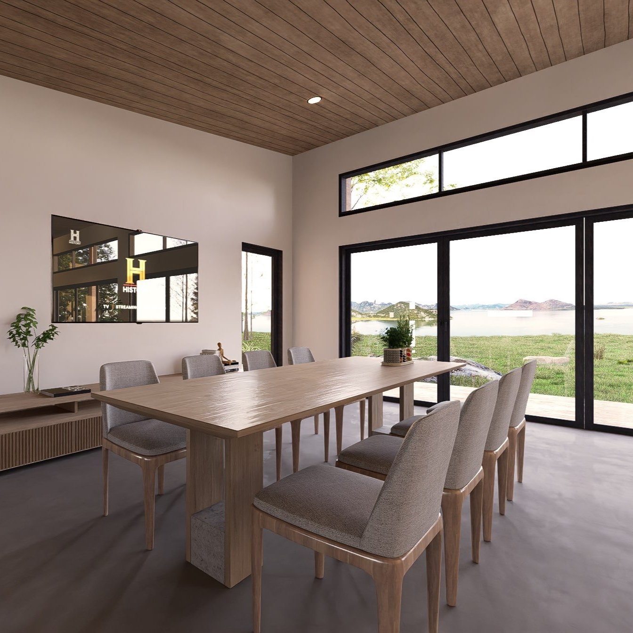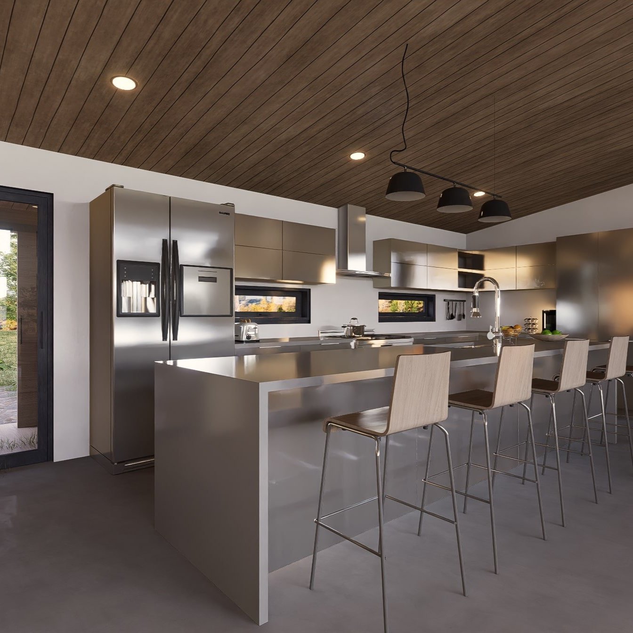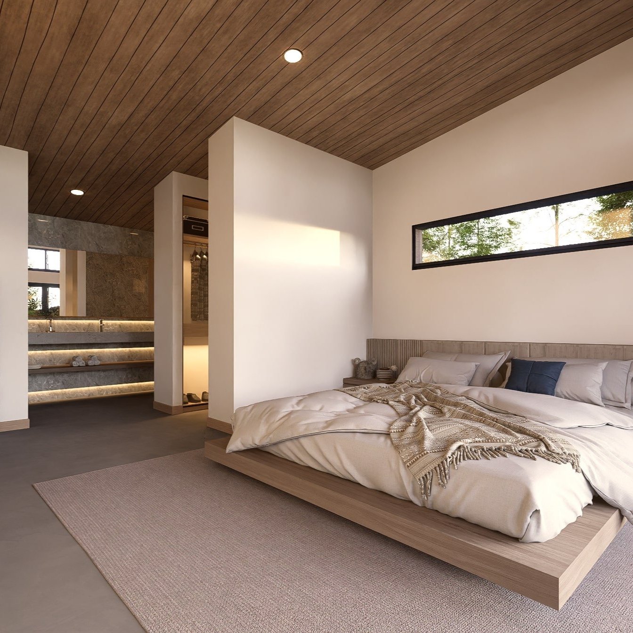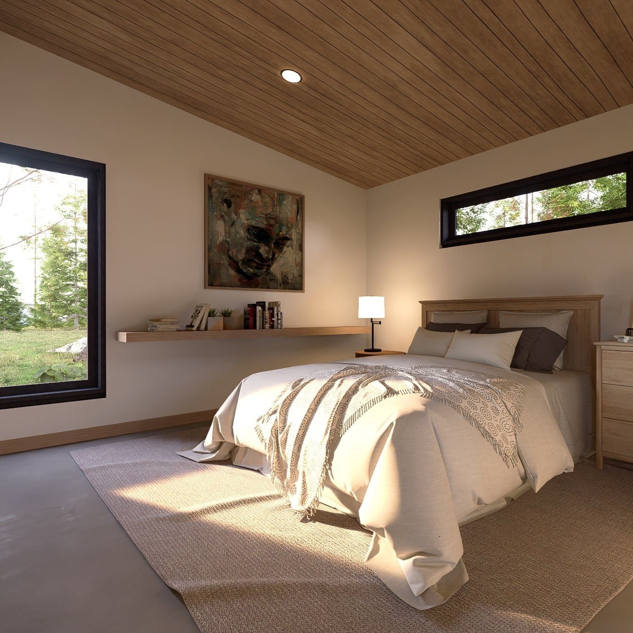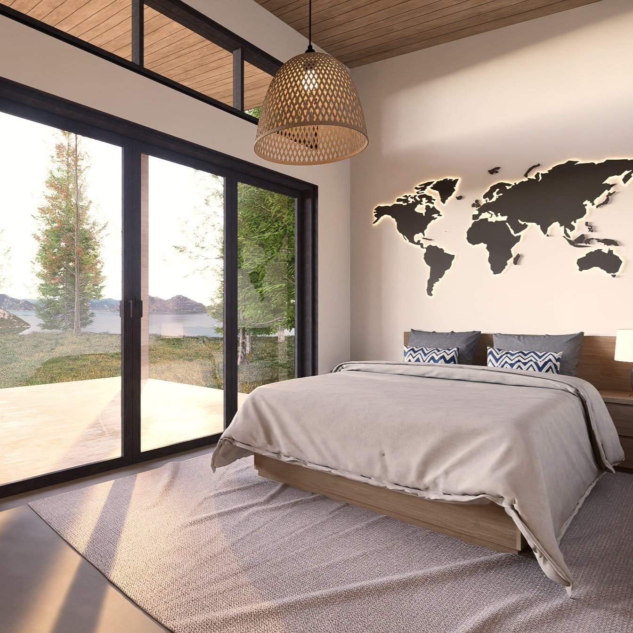 Image 1 of 13
Image 1 of 13

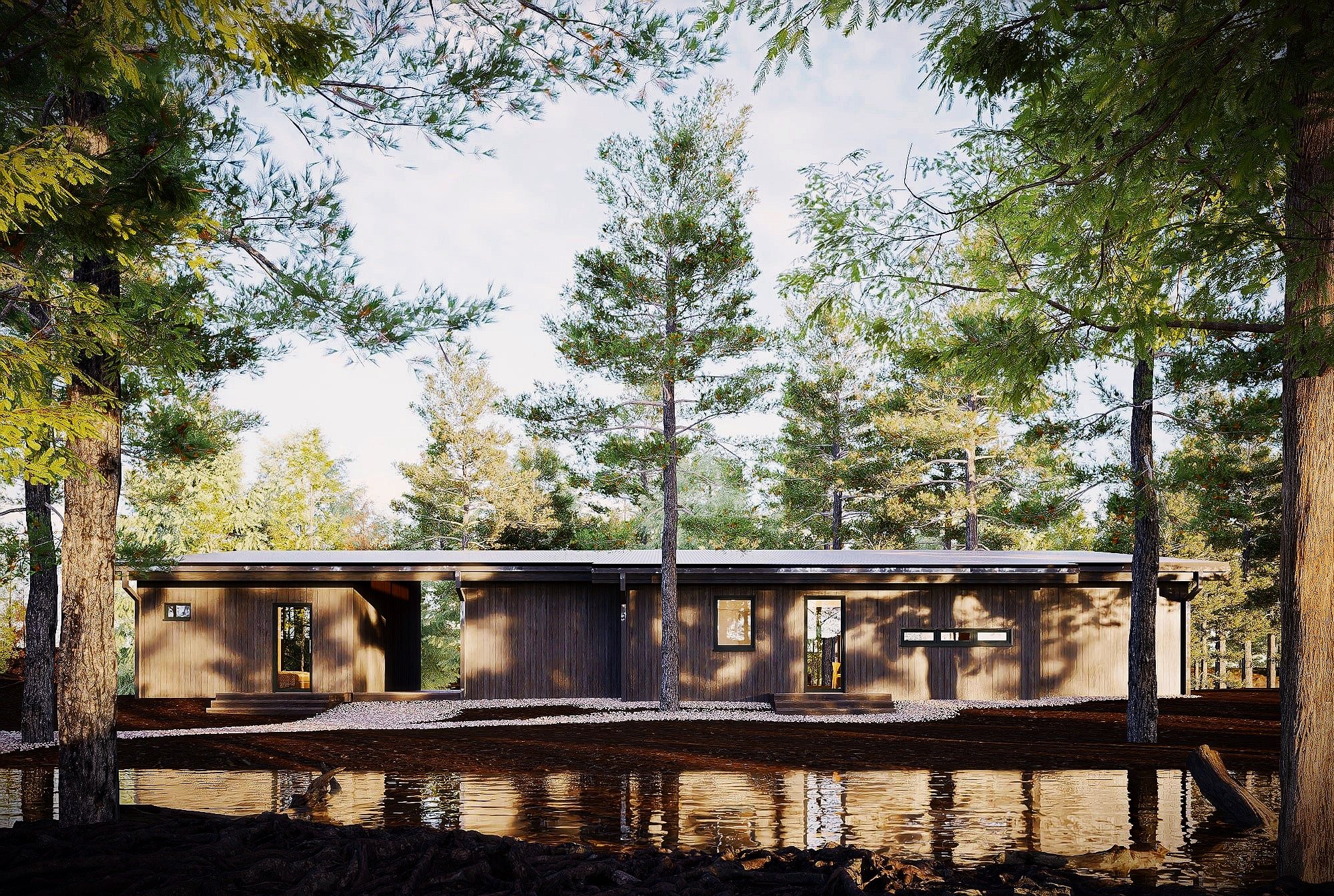 Image 2 of 13
Image 2 of 13

 Image 3 of 13
Image 3 of 13

 Image 4 of 13
Image 4 of 13

 Image 5 of 13
Image 5 of 13

 Image 6 of 13
Image 6 of 13

 Image 7 of 13
Image 7 of 13

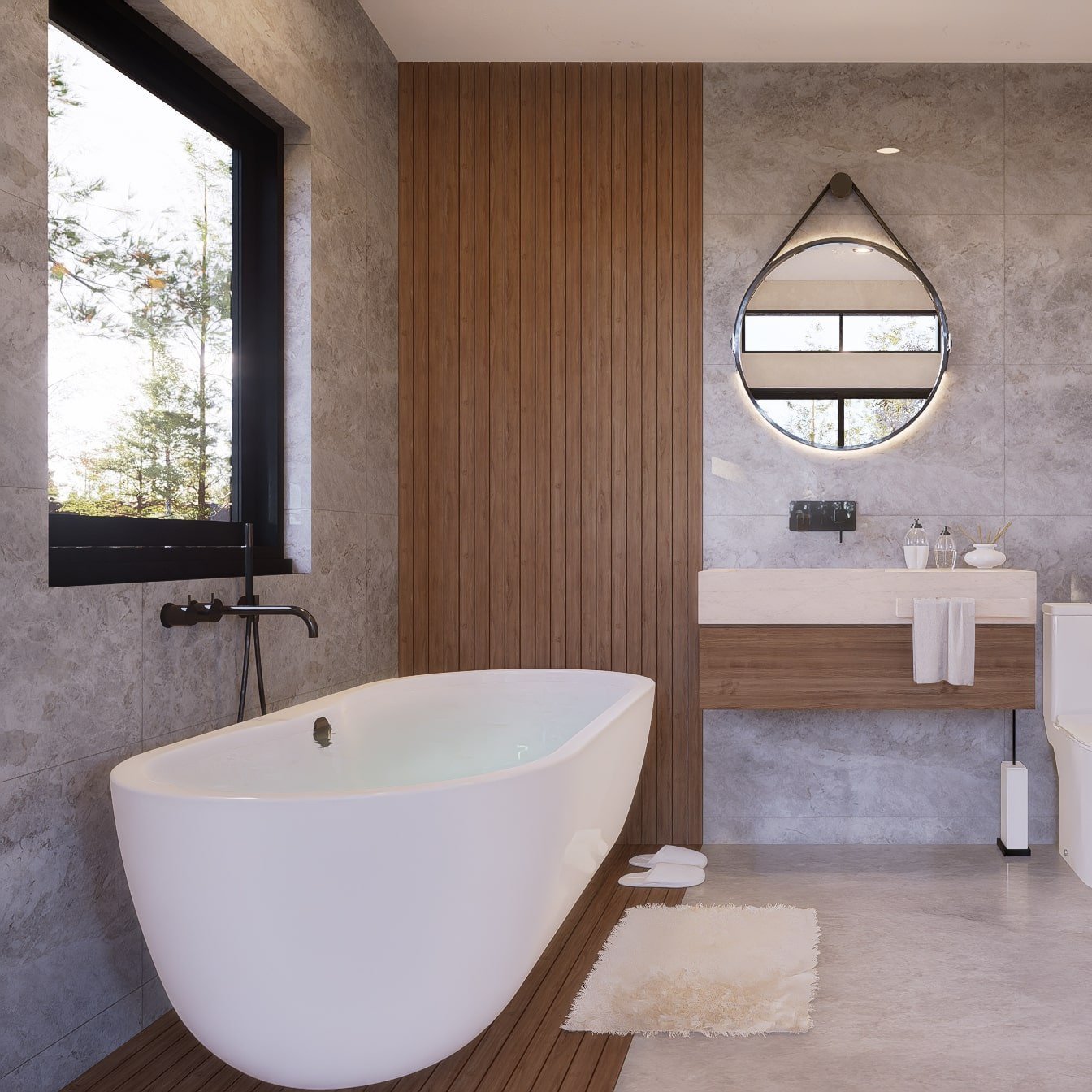 Image 8 of 13
Image 8 of 13

 Image 9 of 13
Image 9 of 13

 Image 10 of 13
Image 10 of 13

 Image 11 of 13
Image 11 of 13

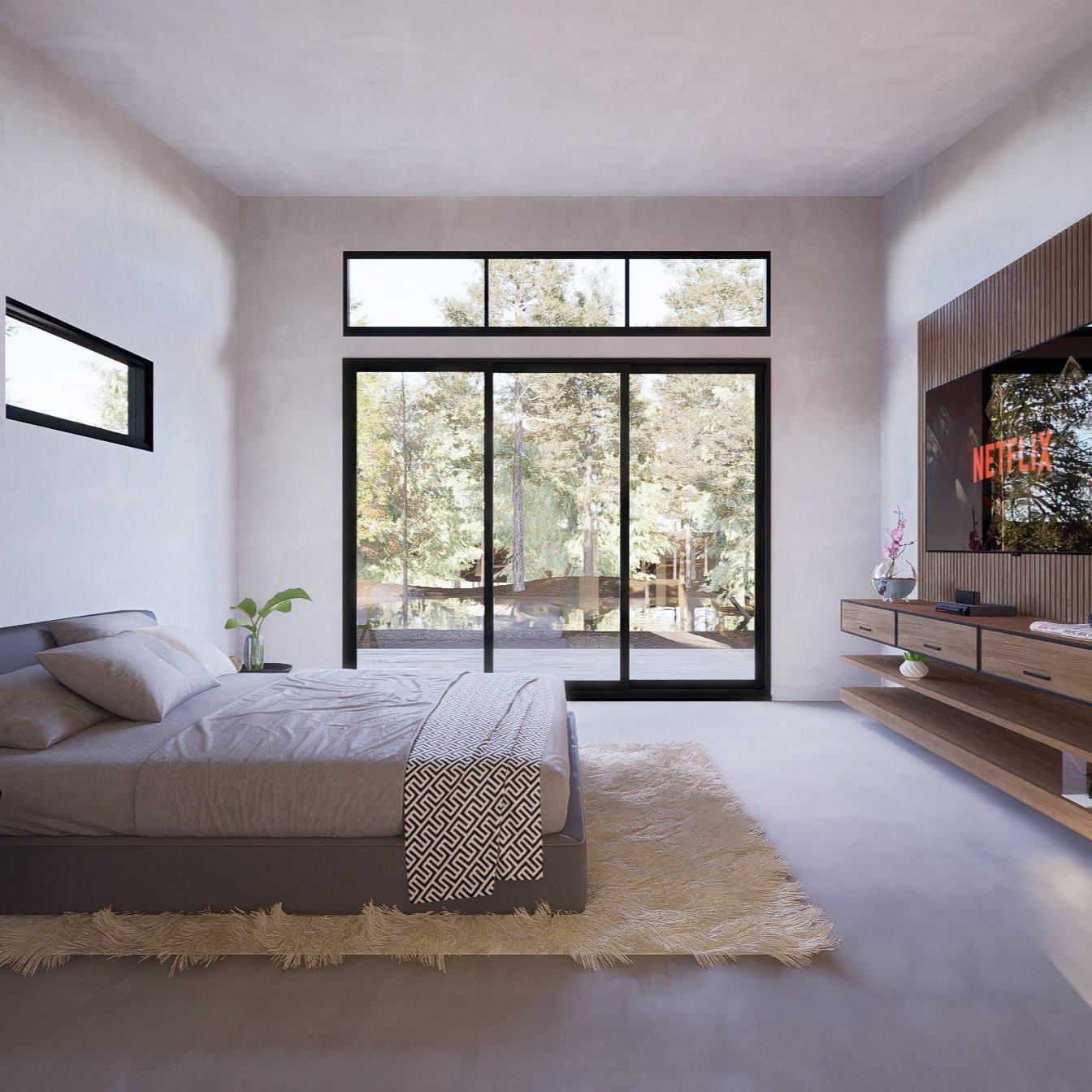 Image 12 of 13
Image 12 of 13

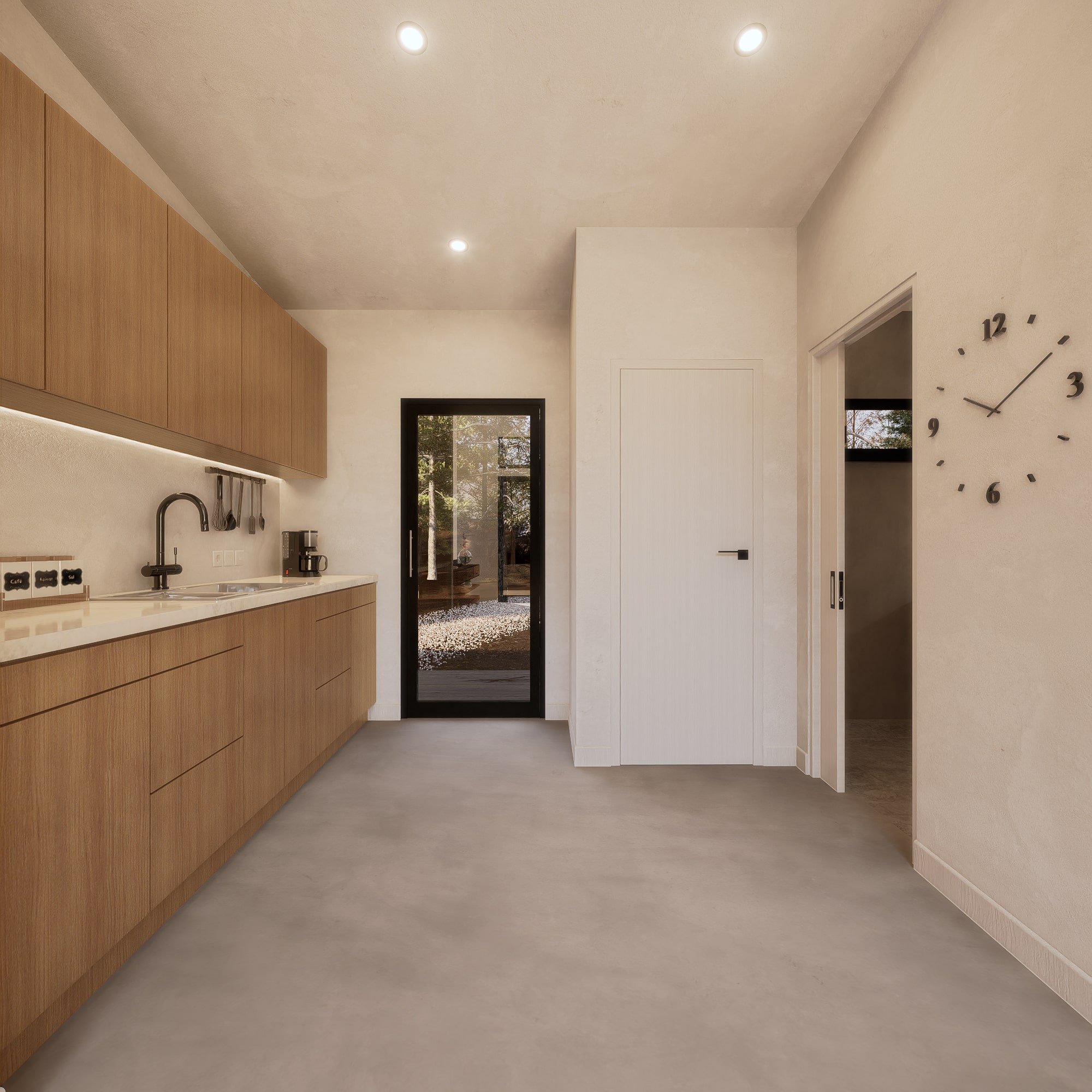 Image 13 of 13
Image 13 of 13














Shaughnessy-Manx
The Shaughnessy-Manx design features a modern shed roof, clean lines, and a cozy layout in under 1,500 square feet. It includes an attached dwelling unit (ADU) for guests or rental use.
Main House Layout
The main house has three bedrooms, including a primary with ensuite for privacy. Two versatile bedrooms cater to families or guests, supported by a centrally located bathroom. An open-concept living area harmonizes the living room, dining space, and kitchen, enhanced by large windows that bring in natural light. The shed roof design adds character, enlarges the interior visually, and improves drainage.
Attached Dwelling Unit (ADU)
The ADU is designed for comfort, featuring a sleeping area for two guests, a compact kitchenette, and a private bath for convenience.
The Shaughnessy-Manx offers flexible dual living spaces, ideal for hosting or rental income, combining style, comfort, and efficiency in a compact footprint.
Features
1,320 + 384 conditioned square feet
78’ wide x 33’ deep
Bedrooms: 3 main + 1 ADU
Bathrooms: 1 ensuite, 1 full main + 1 ADU
Height: 0’-0” (from top of foundation)
Framing: 2x6 walls
Foundation: Super-insulated slab
Fireplace: wood or gas stove, optional
Water heating: tankless electric
Ventilation: HRV/ERV
Heating & A/C: Mini-split
The Shaughnessy-Manx design features a modern shed roof, clean lines, and a cozy layout in under 1,500 square feet. It includes an attached dwelling unit (ADU) for guests or rental use.
Main House Layout
The main house has three bedrooms, including a primary with ensuite for privacy. Two versatile bedrooms cater to families or guests, supported by a centrally located bathroom. An open-concept living area harmonizes the living room, dining space, and kitchen, enhanced by large windows that bring in natural light. The shed roof design adds character, enlarges the interior visually, and improves drainage.
Attached Dwelling Unit (ADU)
The ADU is designed for comfort, featuring a sleeping area for two guests, a compact kitchenette, and a private bath for convenience.
The Shaughnessy-Manx offers flexible dual living spaces, ideal for hosting or rental income, combining style, comfort, and efficiency in a compact footprint.
Features
1,320 + 384 conditioned square feet
78’ wide x 33’ deep
Bedrooms: 3 main + 1 ADU
Bathrooms: 1 ensuite, 1 full main + 1 ADU
Height: 0’-0” (from top of foundation)
Framing: 2x6 walls
Foundation: Super-insulated slab
Fireplace: wood or gas stove, optional
Water heating: tankless electric
Ventilation: HRV/ERV
Heating & A/C: Mini-split
