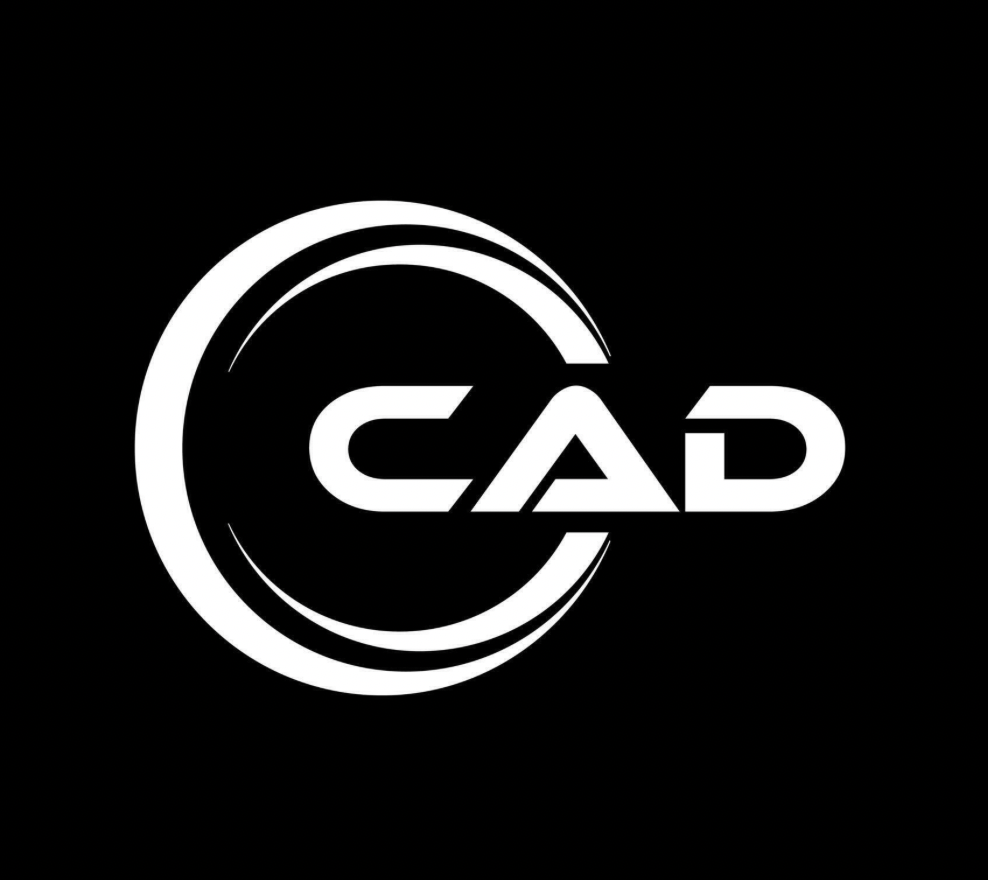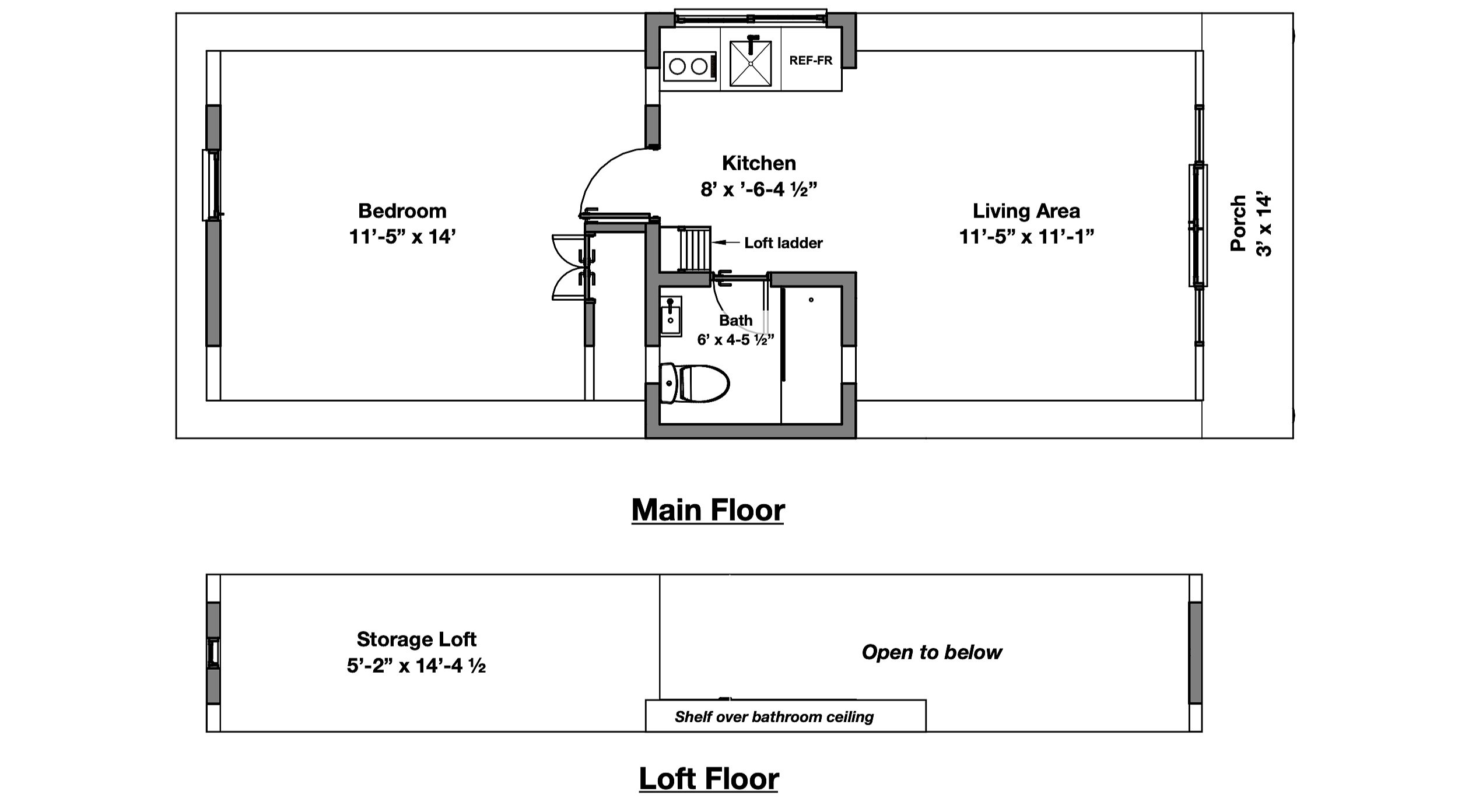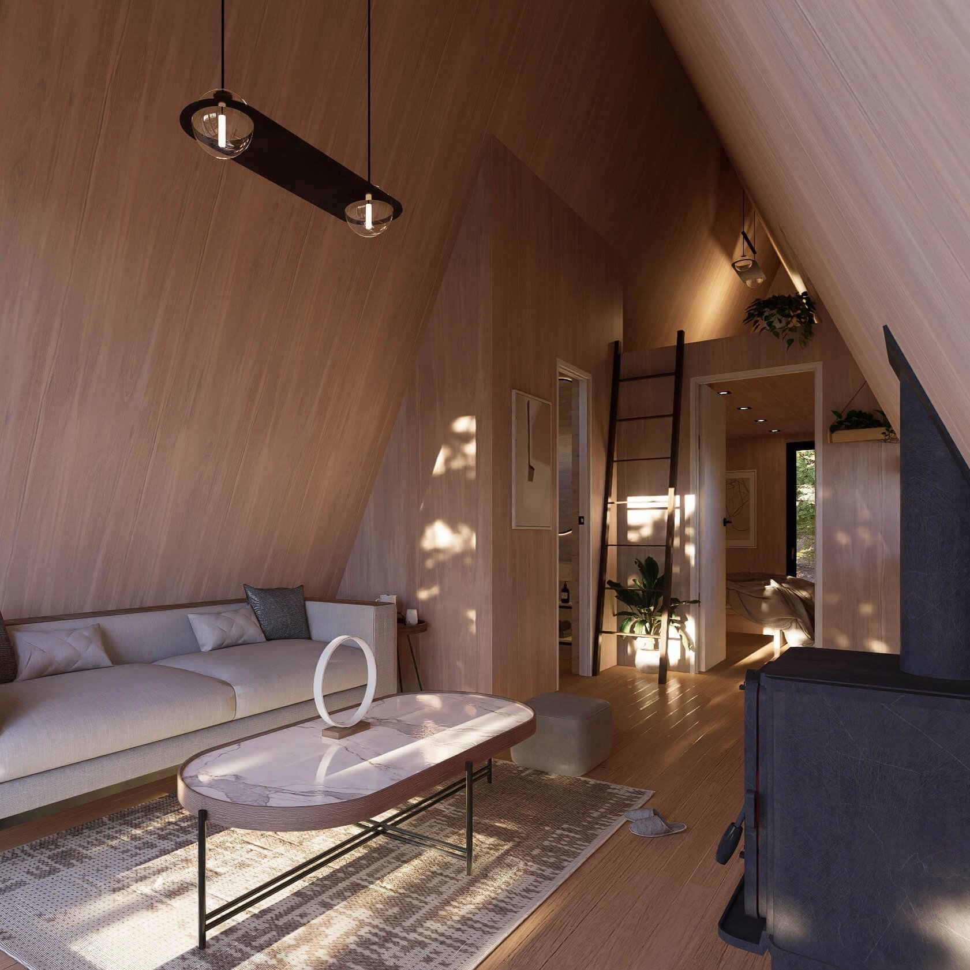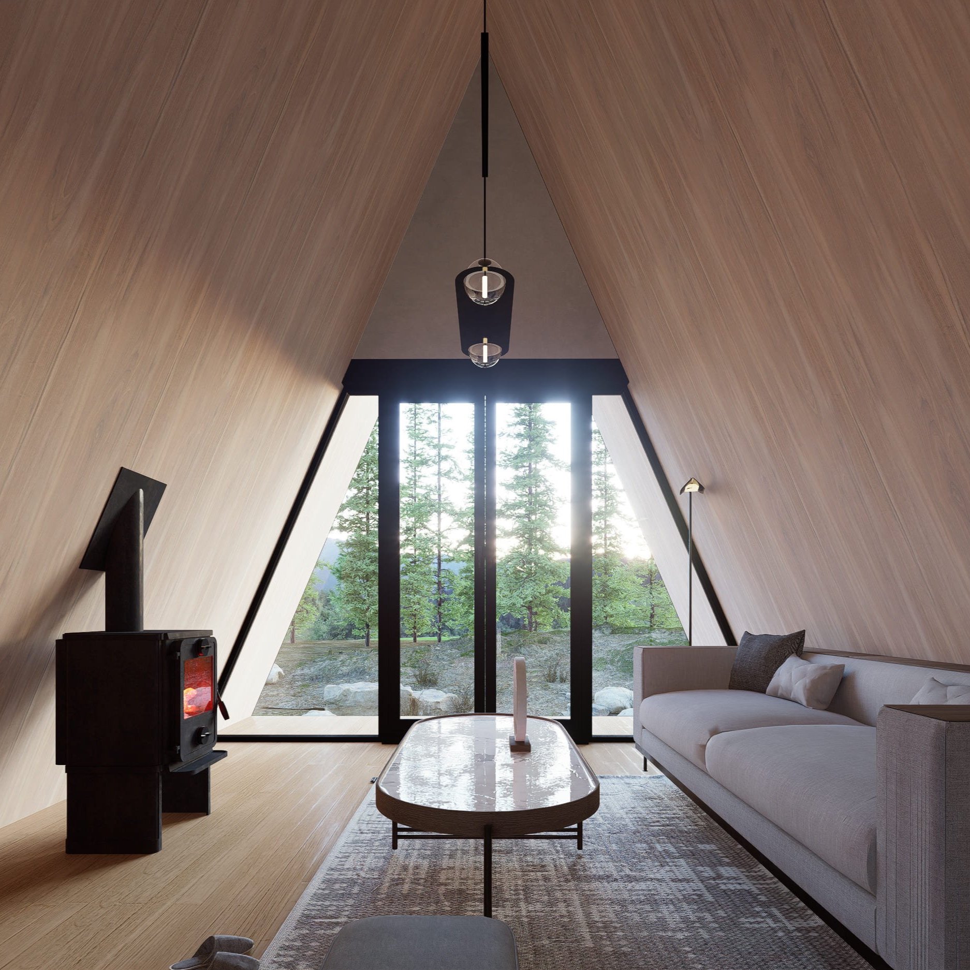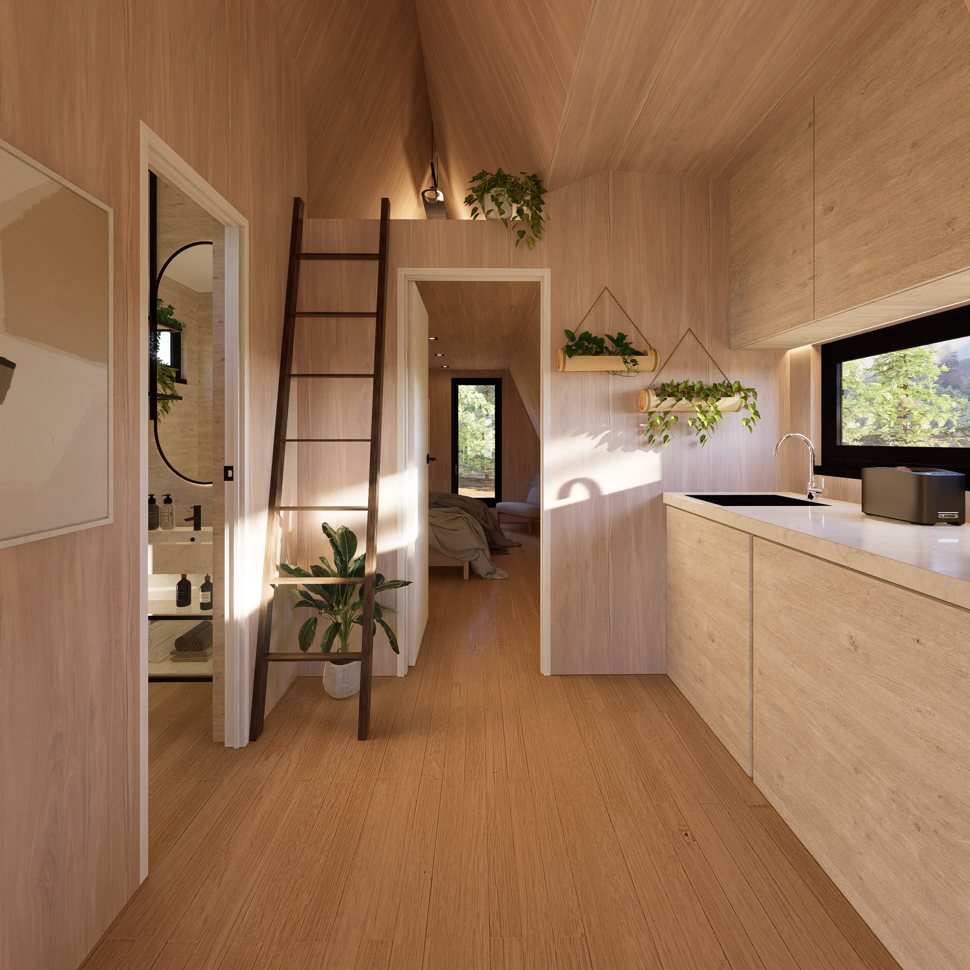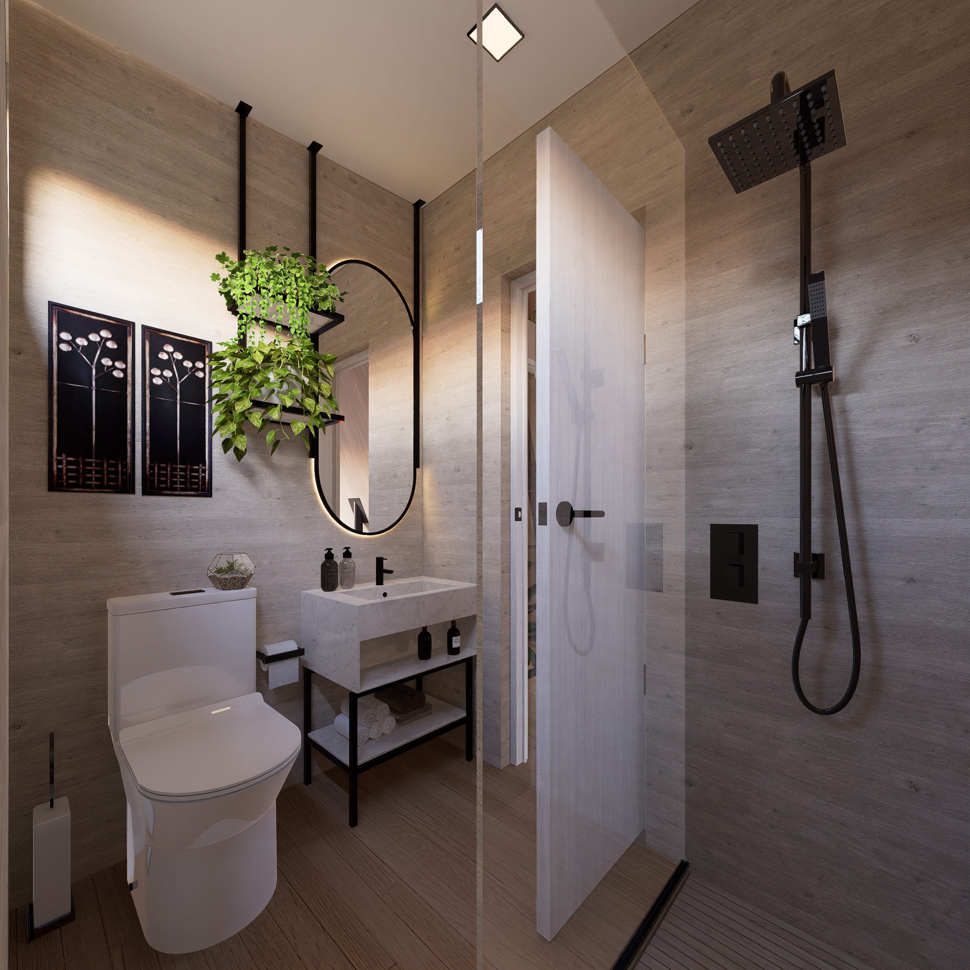 Image 1 of 12
Image 1 of 12

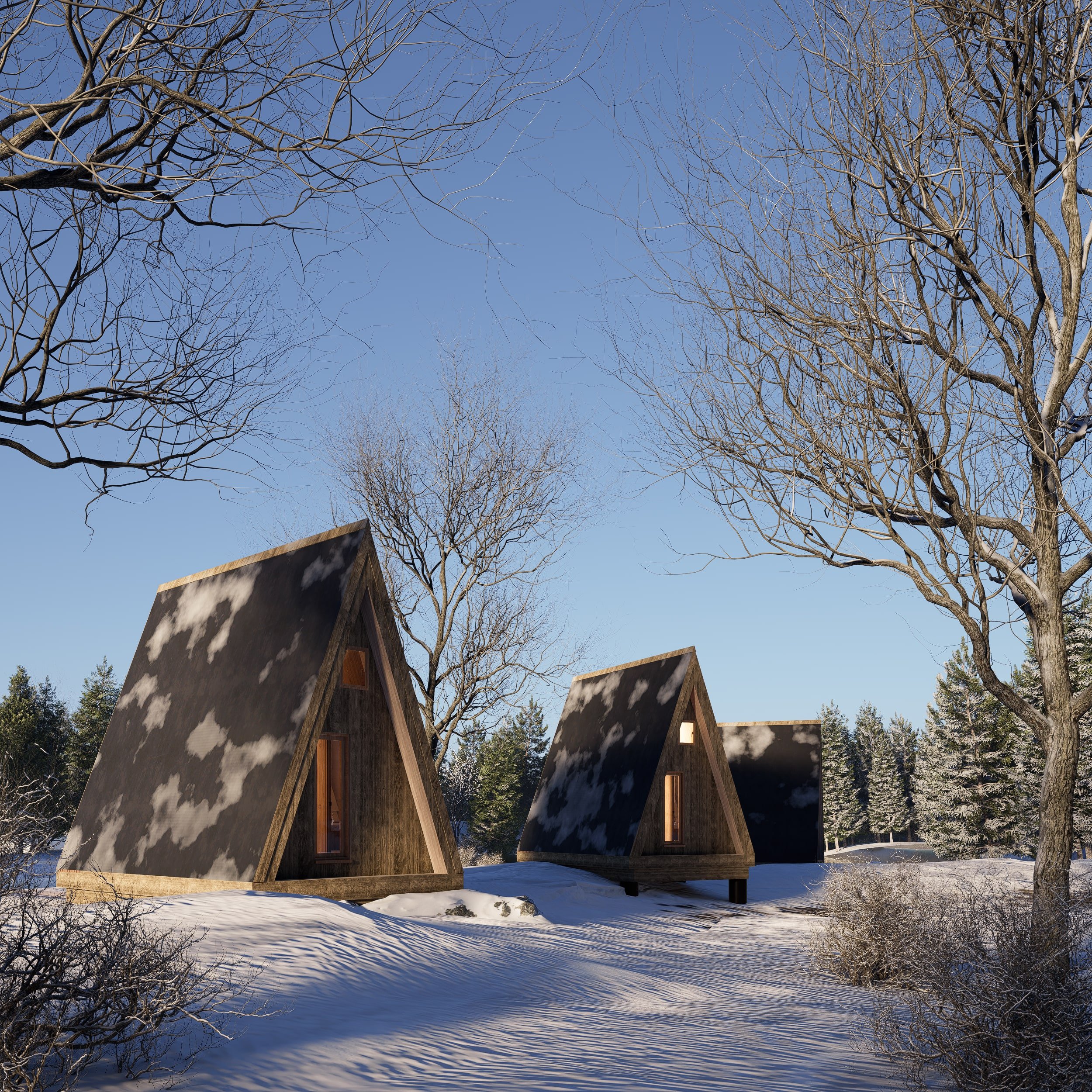 Image 2 of 12
Image 2 of 12

 Image 3 of 12
Image 3 of 12

 Image 4 of 12
Image 4 of 12

 Image 5 of 12
Image 5 of 12

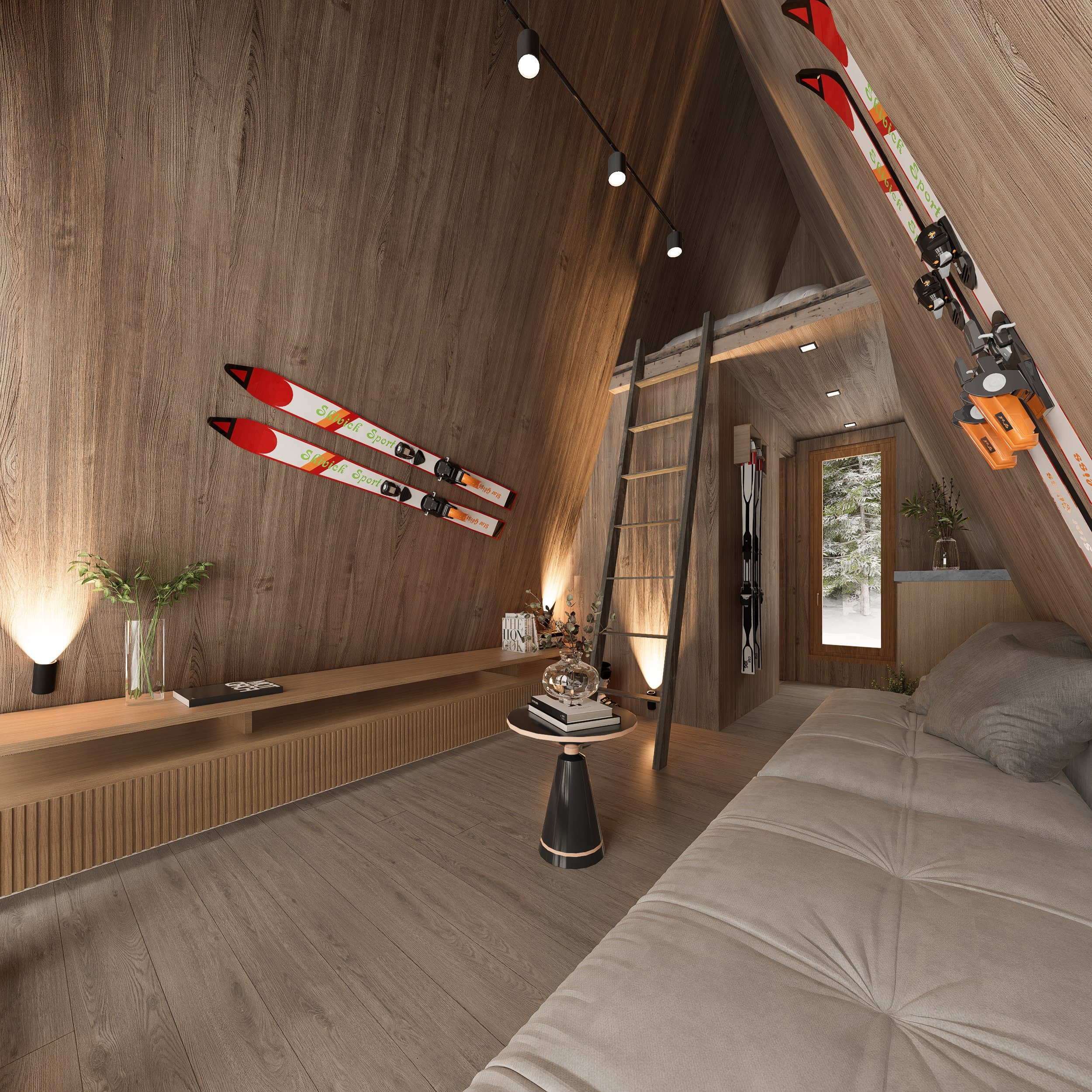 Image 6 of 12
Image 6 of 12

 Image 7 of 12
Image 7 of 12

 Image 8 of 12
Image 8 of 12

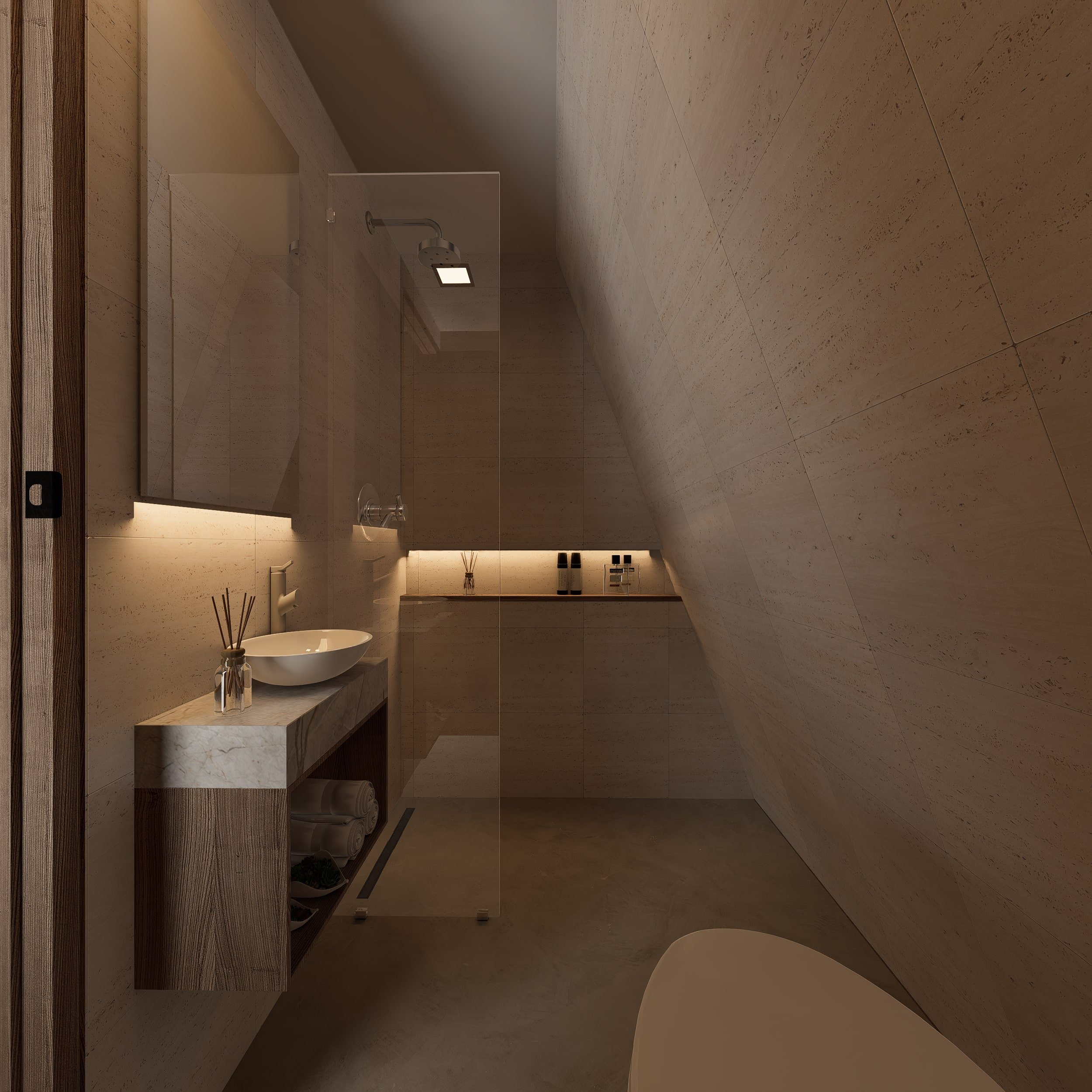 Image 9 of 12
Image 9 of 12

 Image 10 of 12
Image 10 of 12

 Image 11 of 12
Image 11 of 12

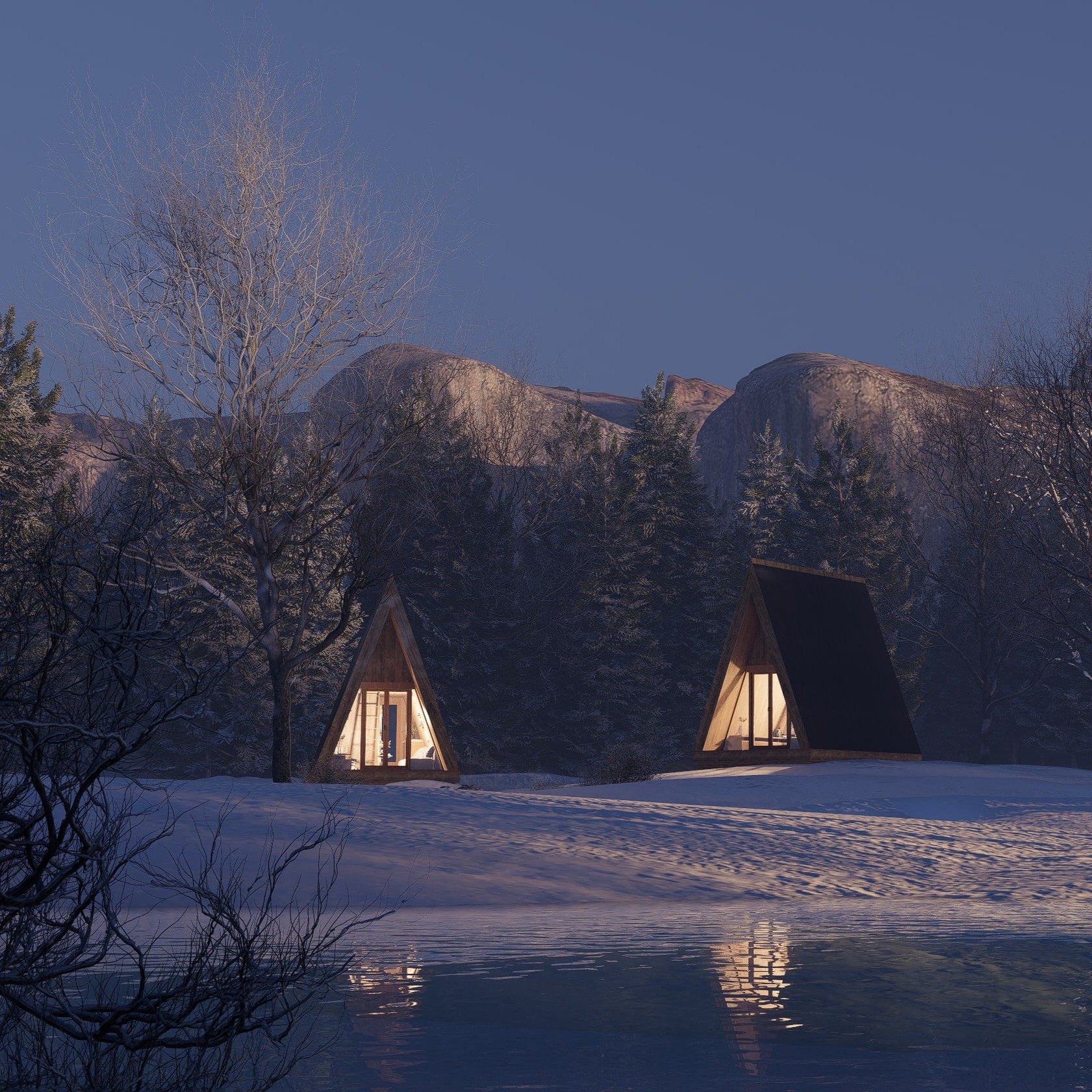 Image 12 of 12
Image 12 of 12













Skihytte A-frame
The Skihytte A-frame cabin offers a perfect blend of style and functionality in a compact design. With its loft space and an impressive 336 square feet of conditioned living area, this cabin is ideal for those seeking a cozy retreat.
Dimensions and Layout:
Width: 12 feet
Depth: 16 feet (12 feet x 20 feet including porch)
Height: 17 feet from the top of the foundation
Bedrooms: 1
Bathrooms: 1
Construction Details:
Framing: 2x6 walls and 2x12 rafters ensure durability and support for the A-frame structure.
Foundation: Post & Pier, providing stability and elevating the cabin above the ground.
Heating and Ventilation:
Heating & A/C: Mini-split system offers both heating and cooling, efficiently maintaining comfort.
Ventilation: Equipped with HRV/ERV for optimal air circulation and energy efficiency.
Additional Features:
Fireplace: Option for a wood or gas stove, enhancing the cabin's cozy atmosphere.
Water Heating: Tankless electric system for continuous hot water, maximizing space and efficiency.
This cabin’s design is well-suited for various climates and is a great option for those looking for a functional yet stylish getaway.
The Skihytte A-frame cabin offers a perfect blend of style and functionality in a compact design. With its loft space and an impressive 336 square feet of conditioned living area, this cabin is ideal for those seeking a cozy retreat.
Dimensions and Layout:
Width: 12 feet
Depth: 16 feet (12 feet x 20 feet including porch)
Height: 17 feet from the top of the foundation
Bedrooms: 1
Bathrooms: 1
Construction Details:
Framing: 2x6 walls and 2x12 rafters ensure durability and support for the A-frame structure.
Foundation: Post & Pier, providing stability and elevating the cabin above the ground.
Heating and Ventilation:
Heating & A/C: Mini-split system offers both heating and cooling, efficiently maintaining comfort.
Ventilation: Equipped with HRV/ERV for optimal air circulation and energy efficiency.
Additional Features:
Fireplace: Option for a wood or gas stove, enhancing the cabin's cozy atmosphere.
Water Heating: Tankless electric system for continuous hot water, maximizing space and efficiency.
This cabin’s design is well-suited for various climates and is a great option for those looking for a functional yet stylish getaway.
