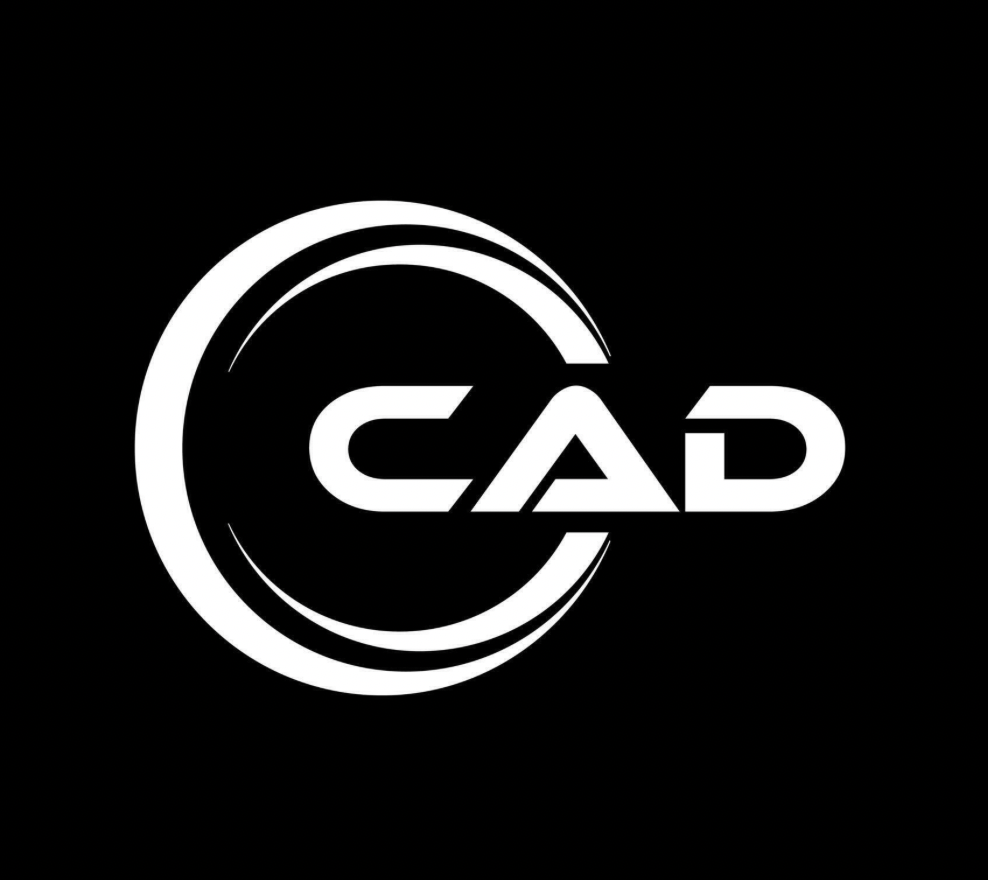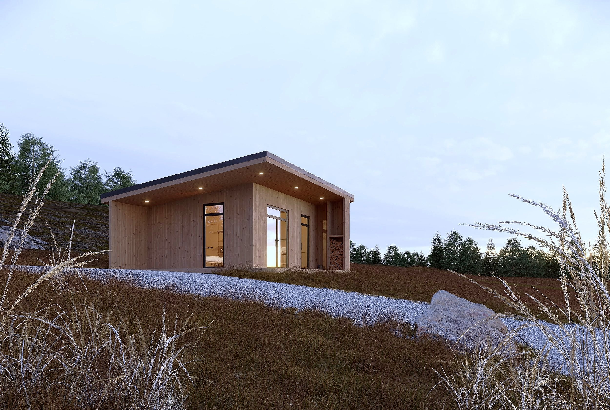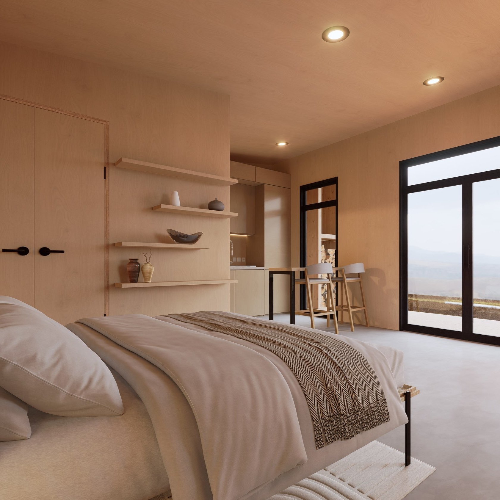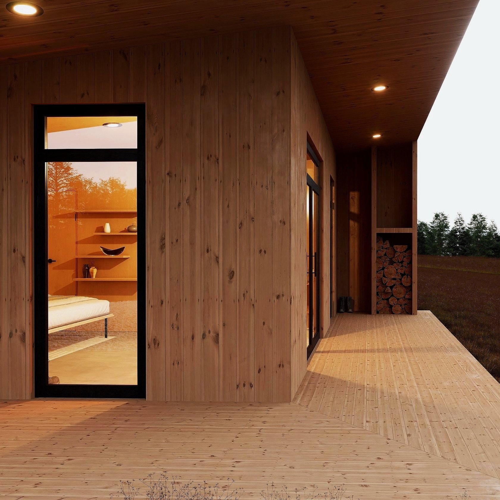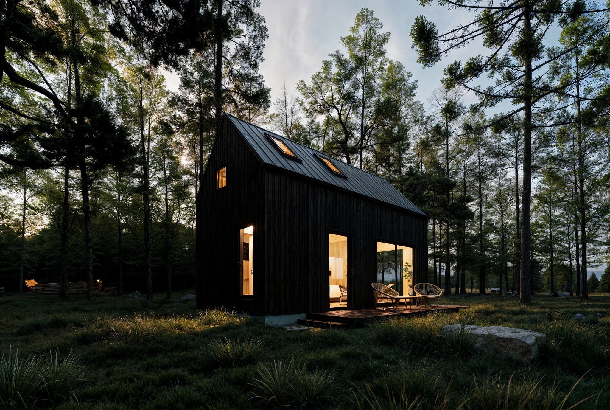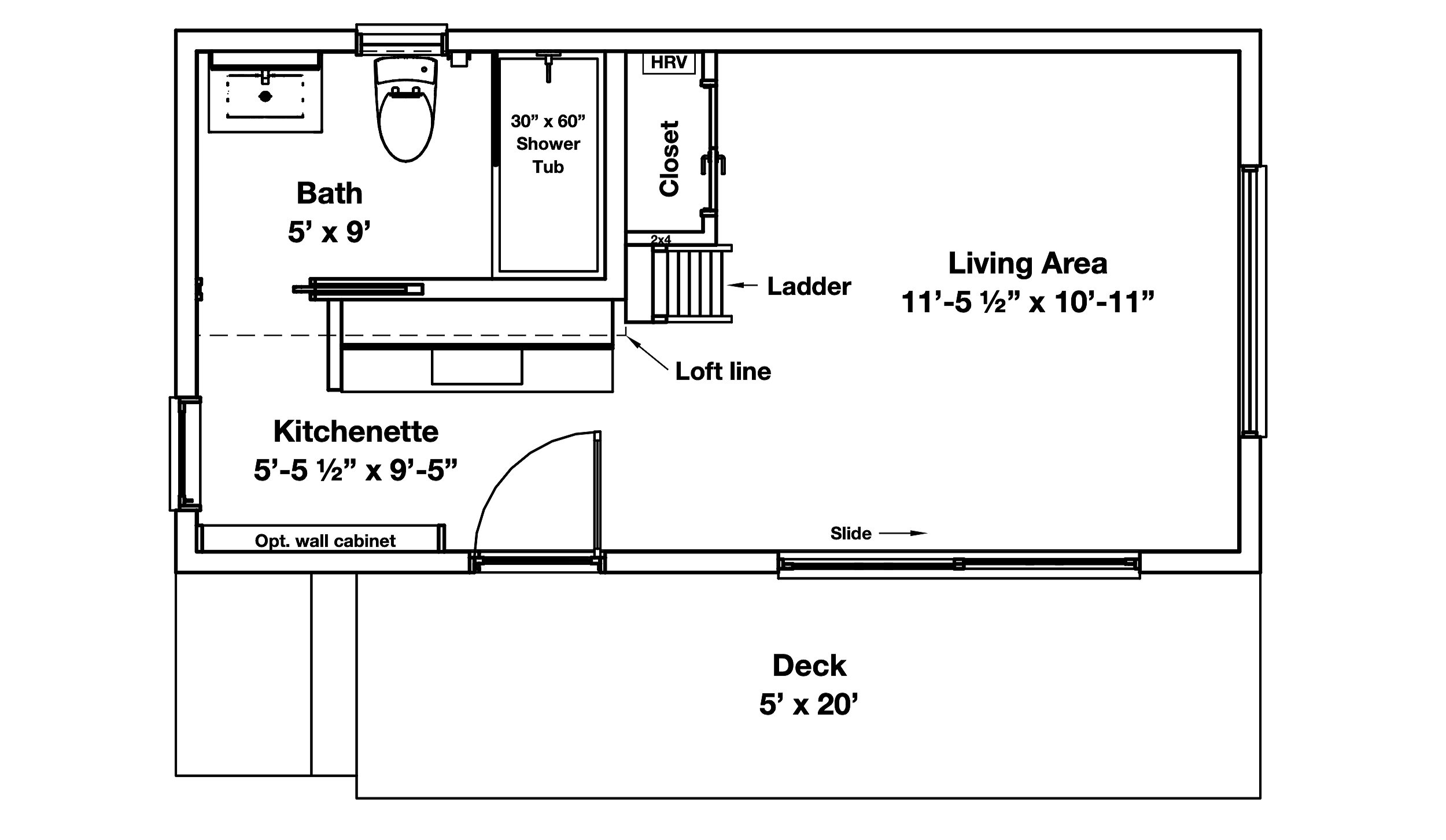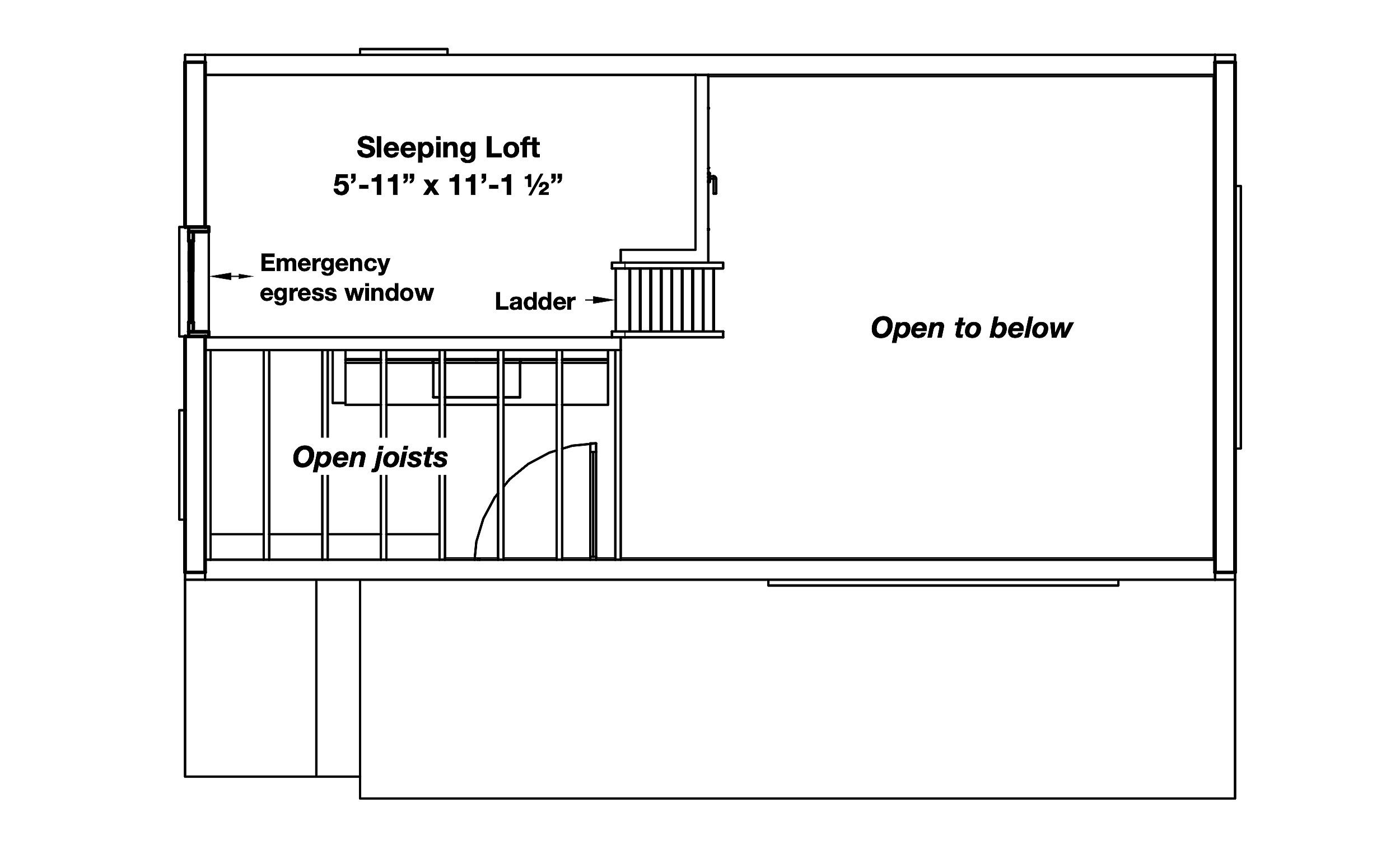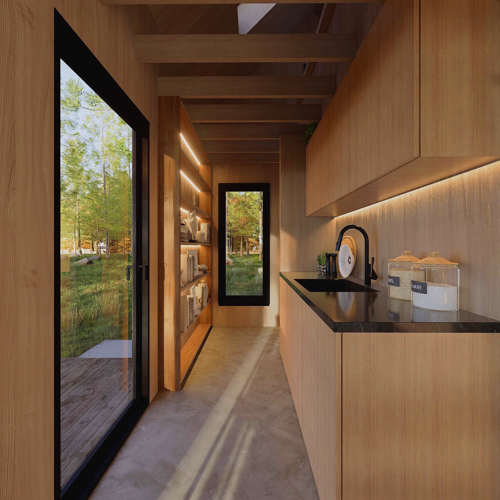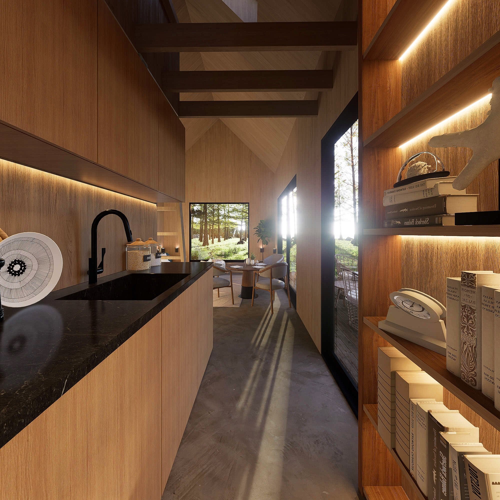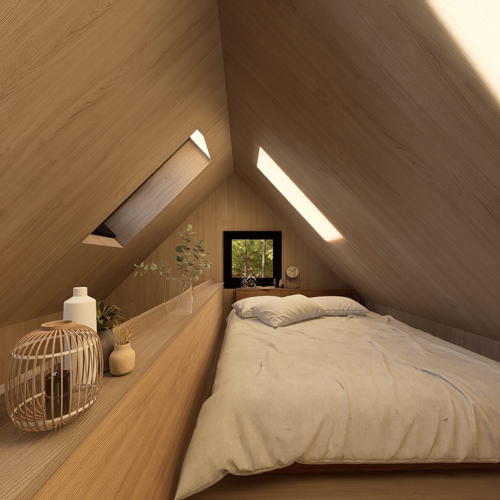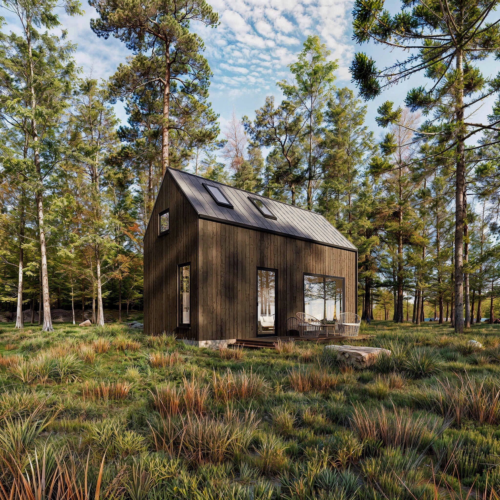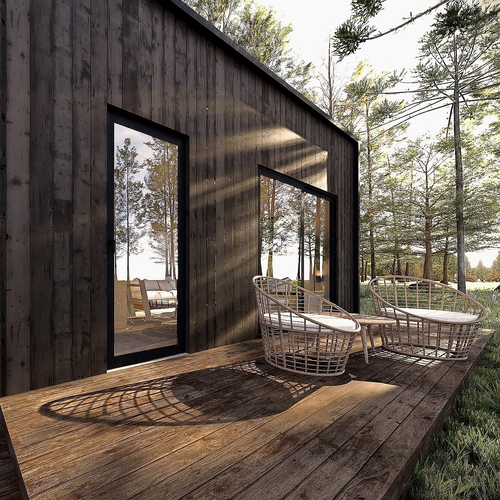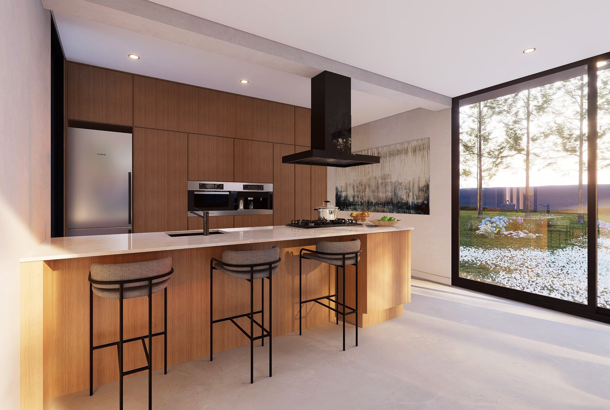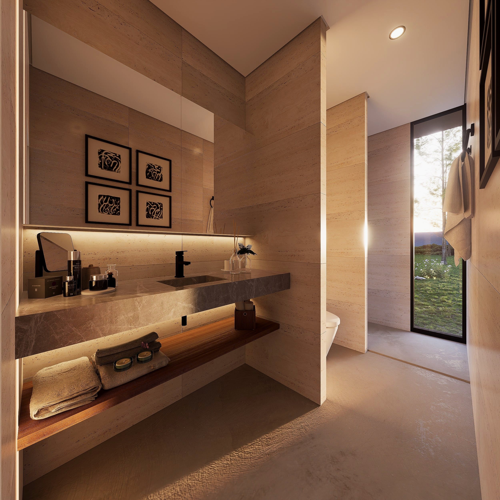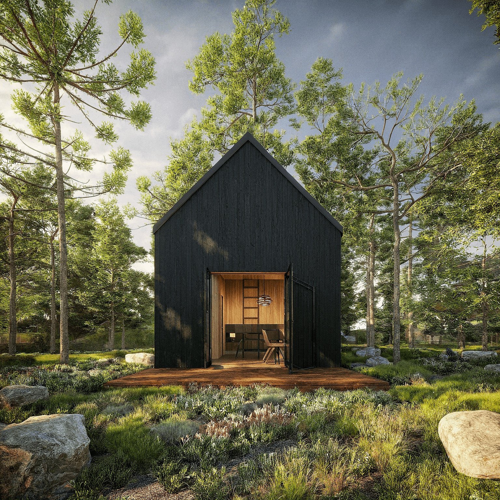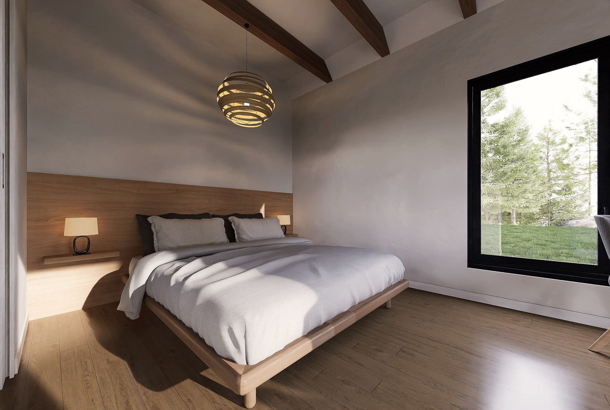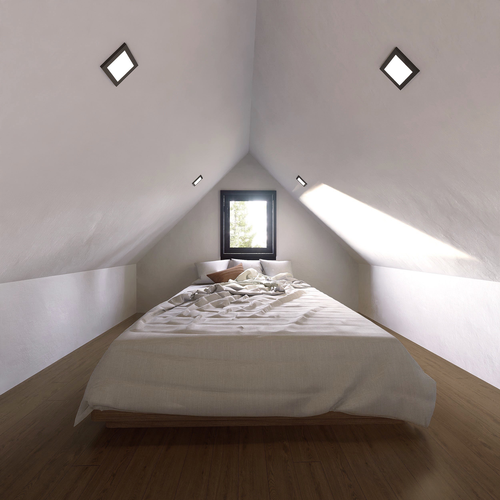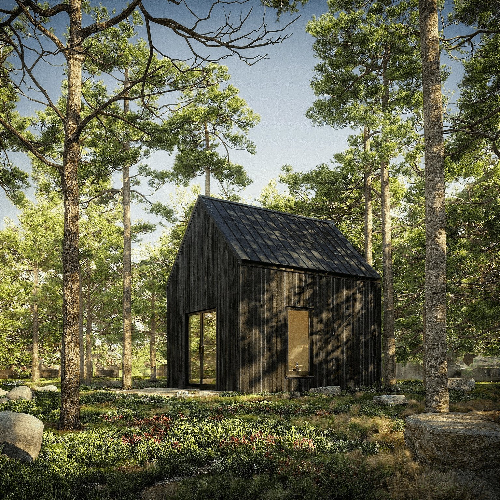 Image 1 of 5
Image 1 of 5

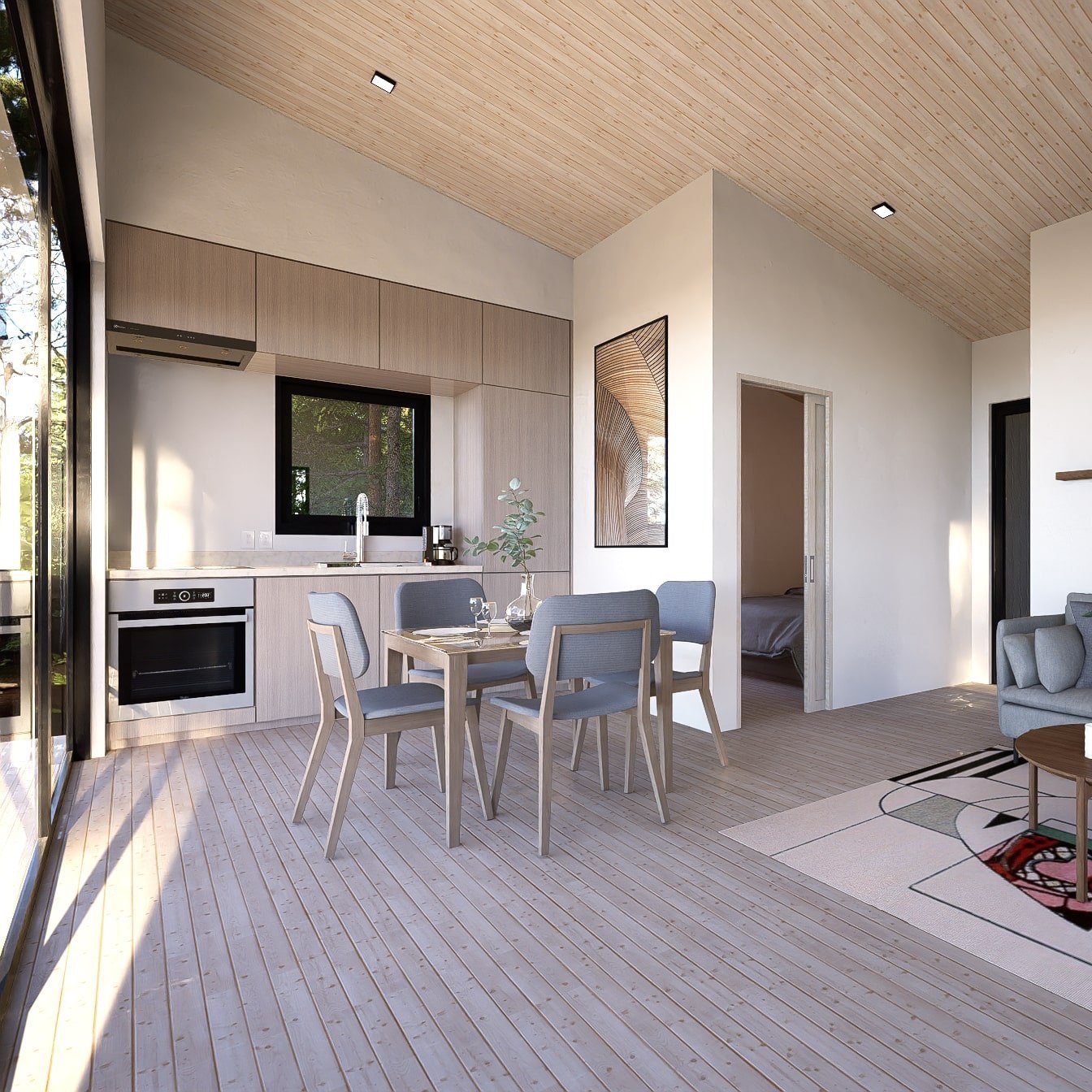 Image 2 of 5
Image 2 of 5

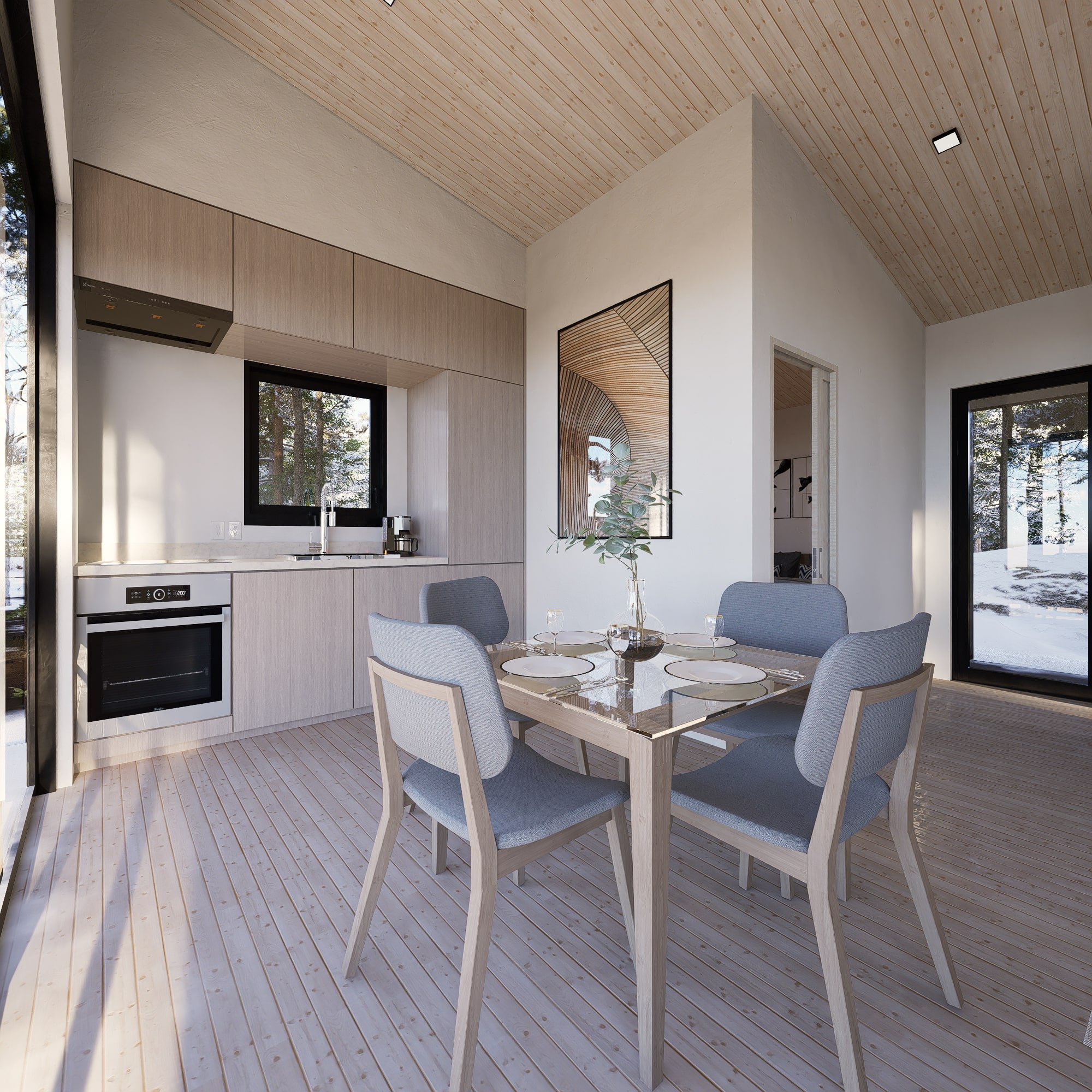 Image 3 of 5
Image 3 of 5

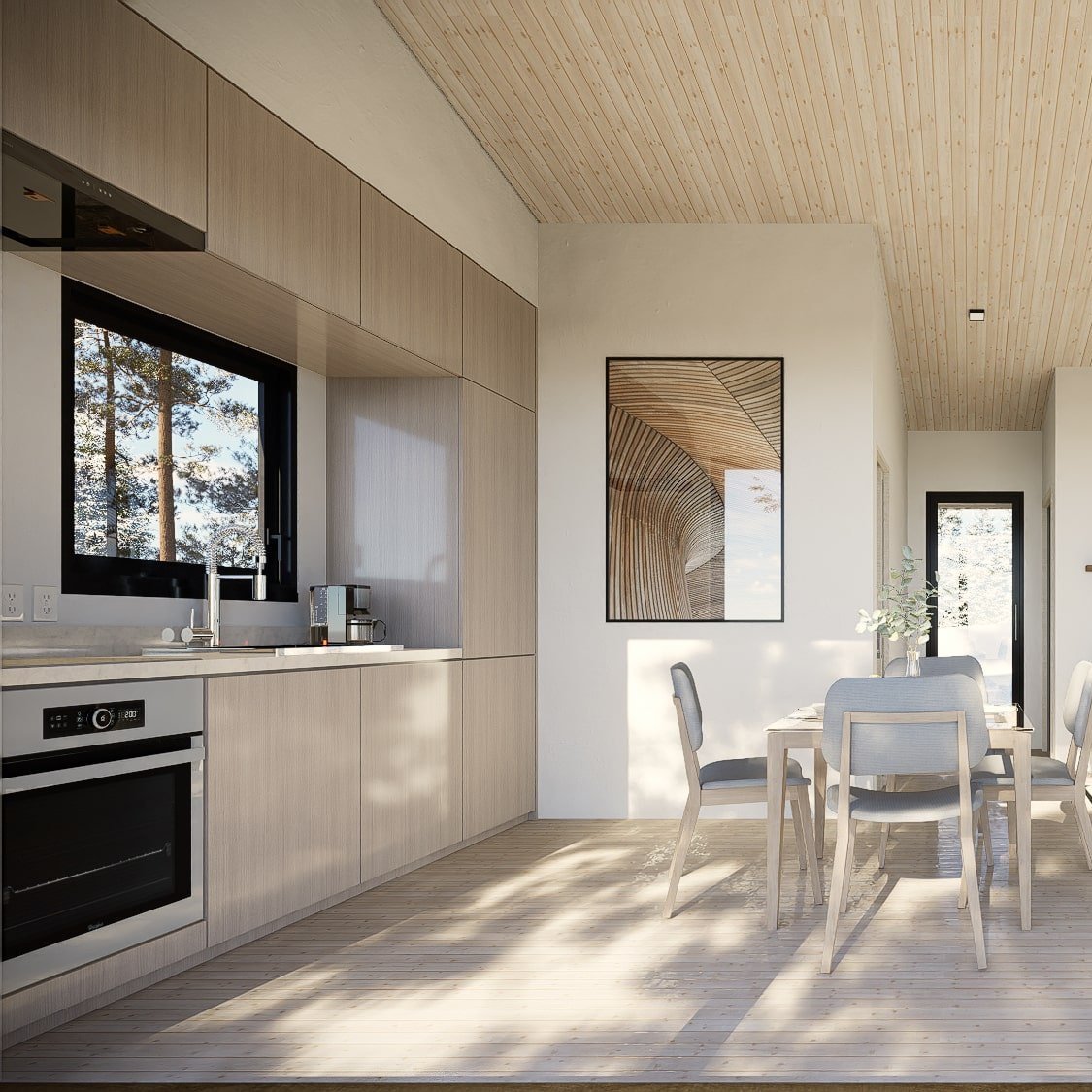 Image 4 of 5
Image 4 of 5

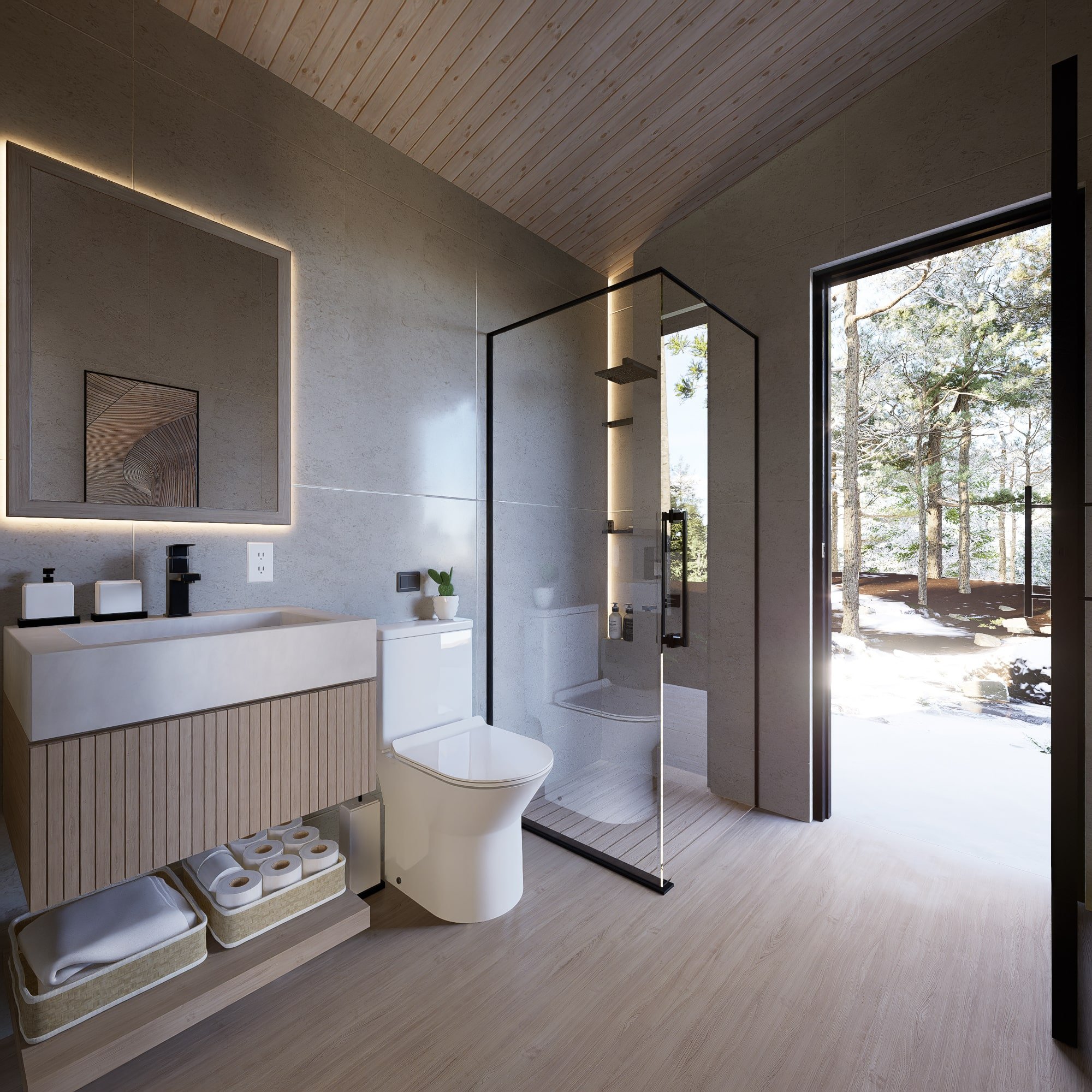 Image 5 of 5
Image 5 of 5






Stuga
Stuga — Scandinavian-Inspired One-Bedroom Cottage Plan (390 sq ft)
The Stuga is a cozy 1-bedroom, 1-bath cottage plan spanning 390 sq ft (20’×20’), designed for simplicity, warmth, and year-round comfort. Ideal as a weekend getaway cabin, backyard office, or artist’s studio, Stuga pairs a super-insulated slab foundation with clean Scandinavian lines and a covered entry porch to create a charming, low-maintenance retreat.
Key Features:
Total Conditioned Area: 390 sq ft (20’ wide × 20’ deep)
Bedrooms: 1 main room with flexible layout
Bathrooms: 1 full bath
Ceiling Height: 8’–12’ varying for volume and character
Deck: 5’-deep covered porch for outdoor lounging
Foundation: Super-insulated concrete slab for superior thermal performance
Framing: 2×6 walls delivering strength and high R-value insulation
Roof & Loft Support: Prefabricated trusses for quick assembly
Comfort & Sustainability:
Mini-split heat pump for efficient heating and cooling
Tankless electric water heater delivers endless hot water on demand
HRV/ERV ventilation system ensures fresh air and balanced indoor humidity
Optional wood or gas stove adds cozy warmth and a focal point
Additional Amenities:
Large windows flood the interior with natural light and connect you to the outdoors
Open-plan living area adapts easily to seating, workspace, or dining needs
Covered entry porch extends your living space and shelters from the elements
What’s Included:
Instant PDF download of detailed floor plans and elevations
Comprehensive electrical and plumbing schematics
Foundation and roof framing details for accurate construction
License to build one structure and options for customization
Why Choose Stuga?
If you’re seeking an efficient, stylish cottage that blends Scandinavian minimalism with modern performance, Stuga delivers. Its compact footprint meets most zoning and ADU guidelines, while high-performance systems and simple design keep costs and maintenance low.
Stuga — Scandinavian-Inspired One-Bedroom Cottage Plan (390 sq ft)
The Stuga is a cozy 1-bedroom, 1-bath cottage plan spanning 390 sq ft (20’×20’), designed for simplicity, warmth, and year-round comfort. Ideal as a weekend getaway cabin, backyard office, or artist’s studio, Stuga pairs a super-insulated slab foundation with clean Scandinavian lines and a covered entry porch to create a charming, low-maintenance retreat.
Key Features:
Total Conditioned Area: 390 sq ft (20’ wide × 20’ deep)
Bedrooms: 1 main room with flexible layout
Bathrooms: 1 full bath
Ceiling Height: 8’–12’ varying for volume and character
Deck: 5’-deep covered porch for outdoor lounging
Foundation: Super-insulated concrete slab for superior thermal performance
Framing: 2×6 walls delivering strength and high R-value insulation
Roof & Loft Support: Prefabricated trusses for quick assembly
Comfort & Sustainability:
Mini-split heat pump for efficient heating and cooling
Tankless electric water heater delivers endless hot water on demand
HRV/ERV ventilation system ensures fresh air and balanced indoor humidity
Optional wood or gas stove adds cozy warmth and a focal point
Additional Amenities:
Large windows flood the interior with natural light and connect you to the outdoors
Open-plan living area adapts easily to seating, workspace, or dining needs
Covered entry porch extends your living space and shelters from the elements
What’s Included:
Instant PDF download of detailed floor plans and elevations
Comprehensive electrical and plumbing schematics
Foundation and roof framing details for accurate construction
License to build one structure and options for customization
Why Choose Stuga?
If you’re seeking an efficient, stylish cottage that blends Scandinavian minimalism with modern performance, Stuga delivers. Its compact footprint meets most zoning and ADU guidelines, while high-performance systems and simple design keep costs and maintenance low.
