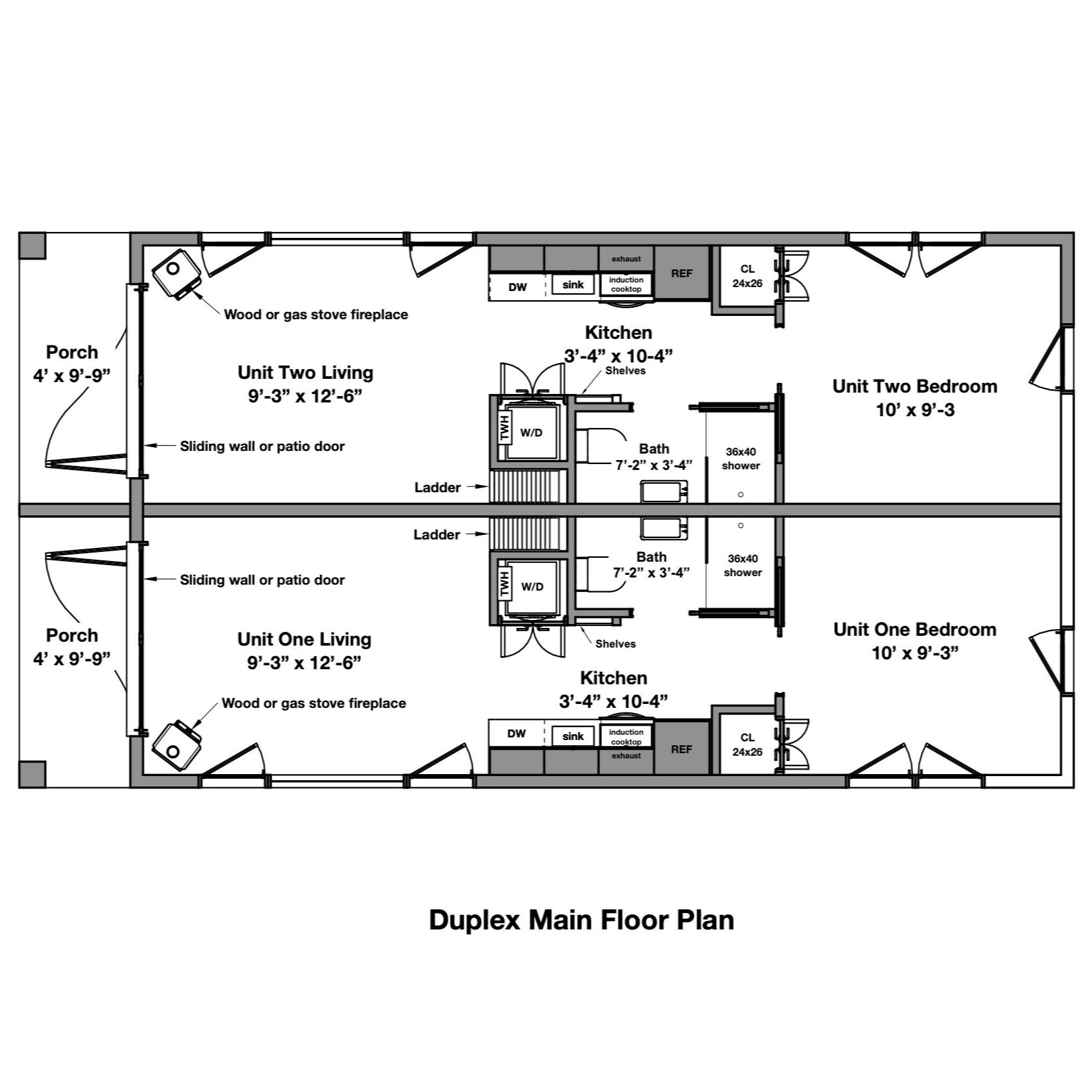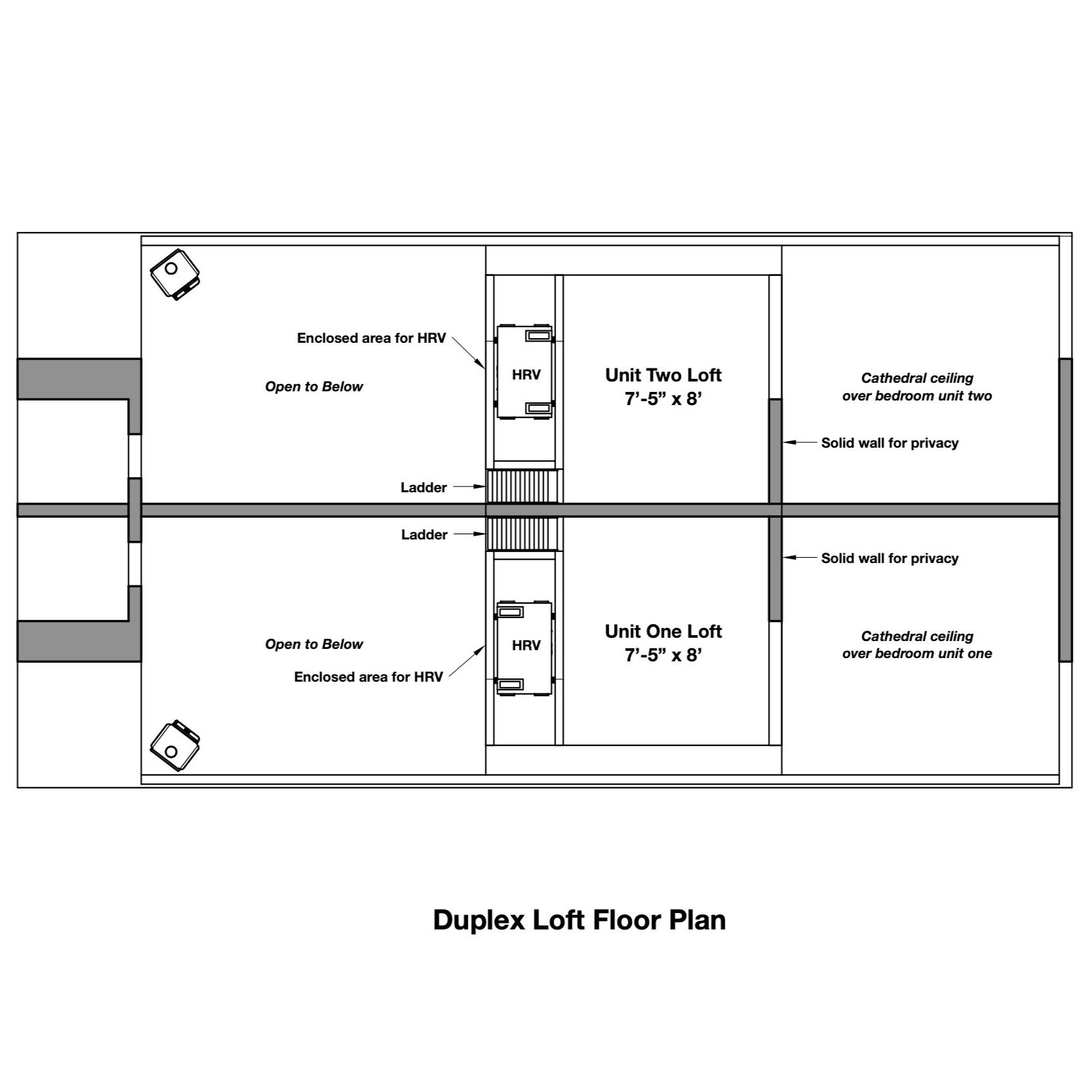 Image 1 of 9
Image 1 of 9

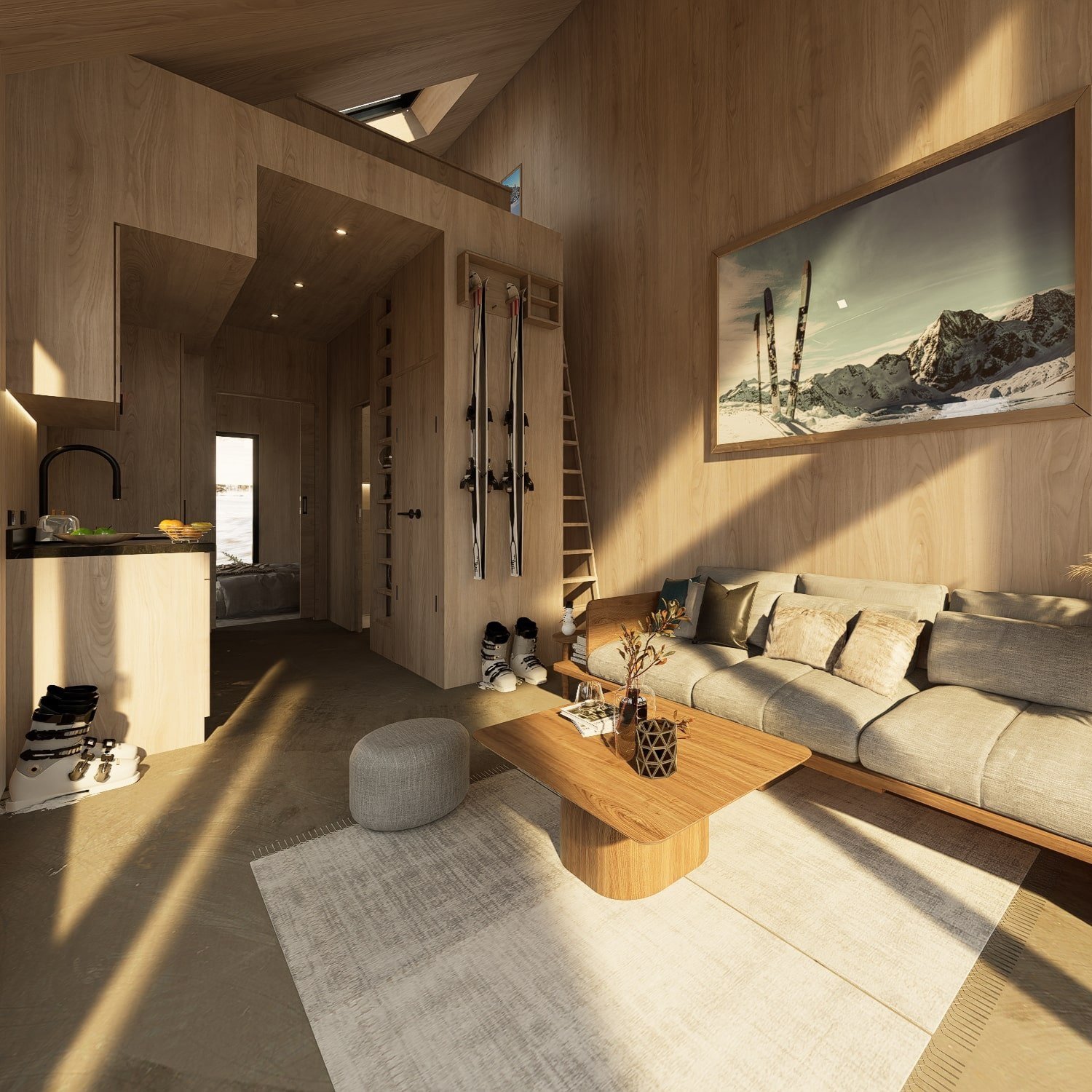 Image 2 of 9
Image 2 of 9

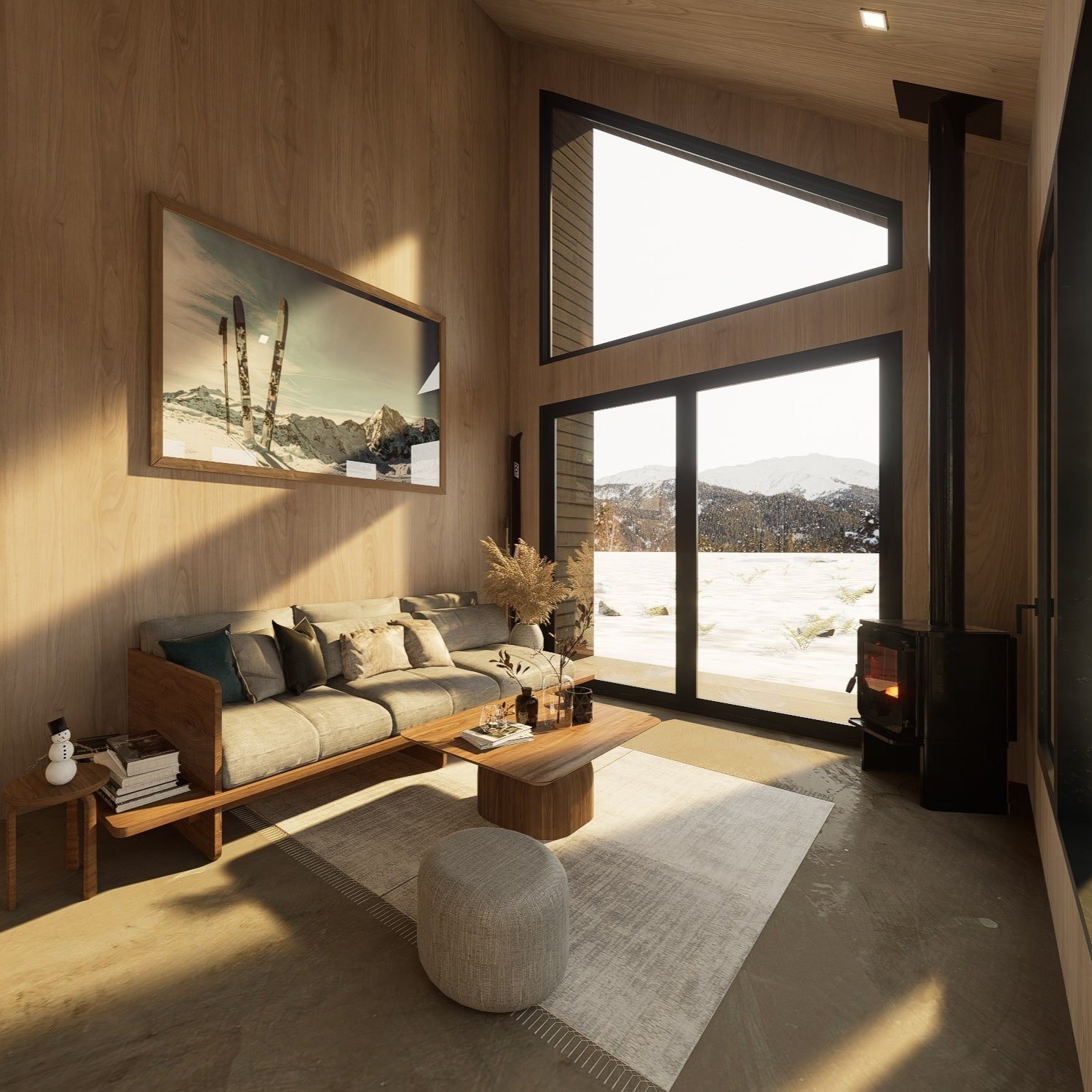 Image 3 of 9
Image 3 of 9

 Image 4 of 9
Image 4 of 9

 Image 5 of 9
Image 5 of 9

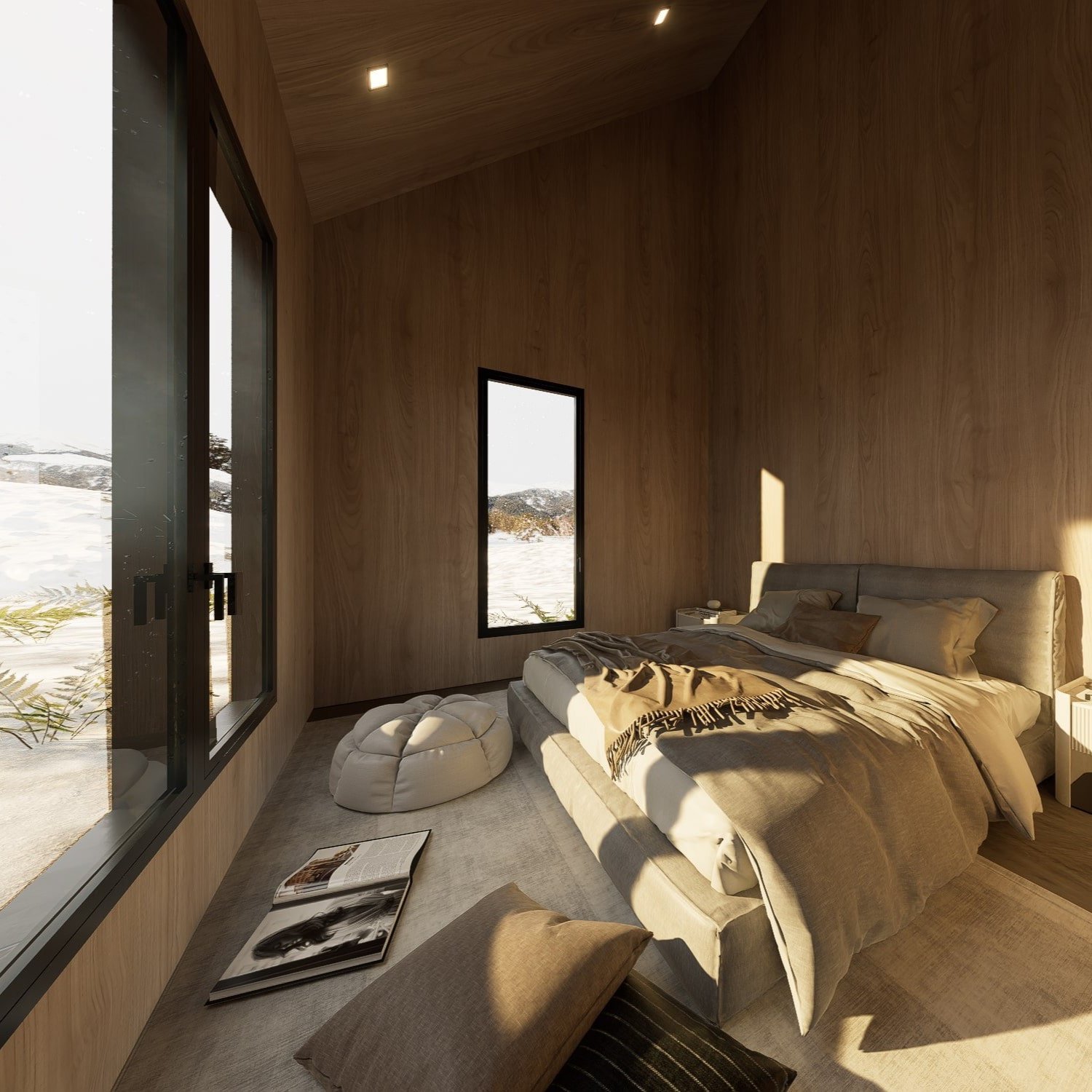 Image 6 of 9
Image 6 of 9

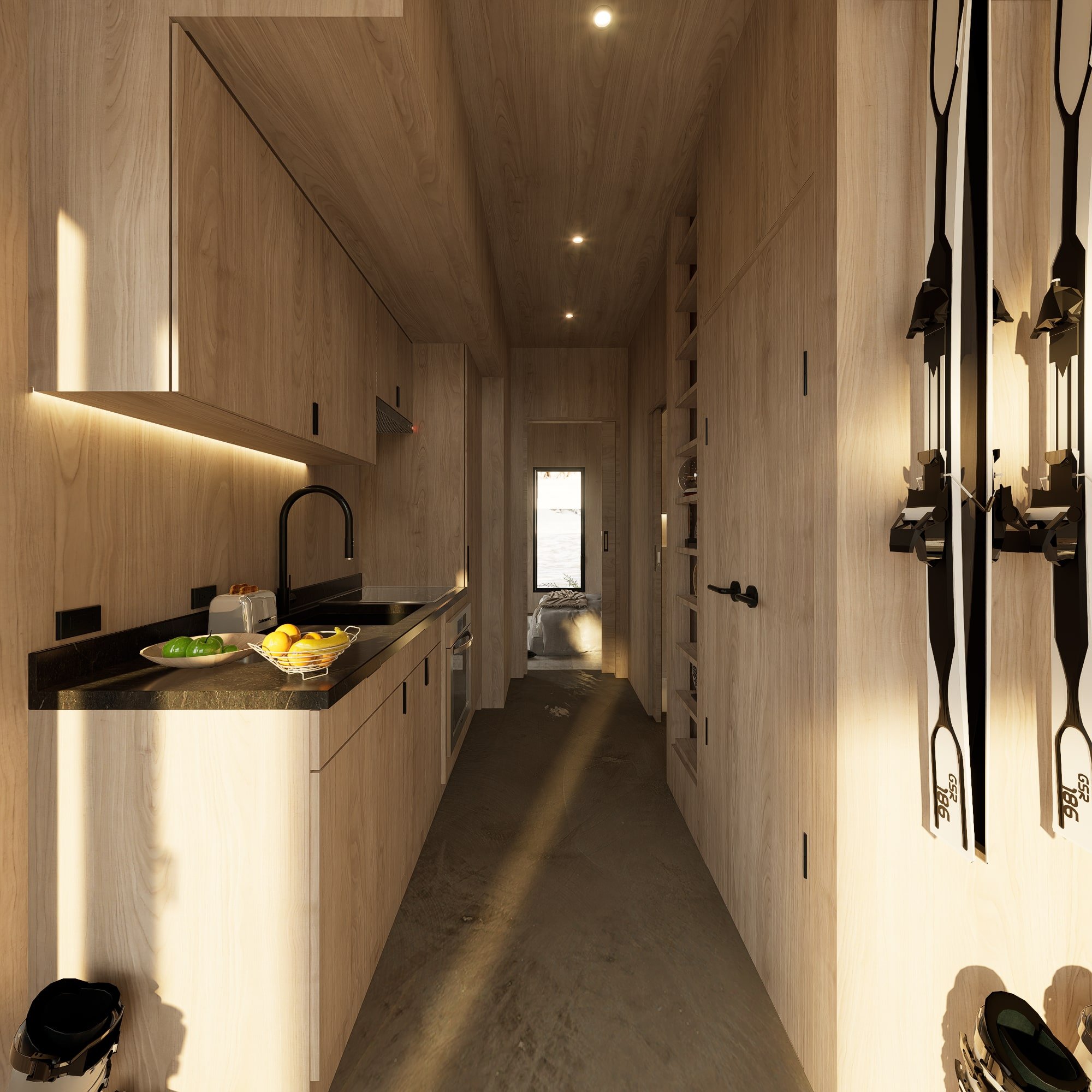 Image 7 of 9
Image 7 of 9

 Image 8 of 9
Image 8 of 9

 Image 9 of 9
Image 9 of 9










Tvo
Tvo — Scandinavian-Style Duplex Small House Plan (680 sq ft total)
The Tvo is a compact duplex plan offering two 320 sq ft units within a 680 sq ft footprint, ideal for rental income, multigenerational living, or guest suites. Its Scandinavian-inspired design features clean lines, an open layout, and large windows that fill both units with natural light. Durable materials and energy-efficient systems ensure comfort and low operating costs in this stylish, versatile structure.
Key Features:
Total Conditioned Area: 680 sq ft (two 320 sq ft units)
Dimensions: 20’ wide × 34’ deep (38’ with porches)
Bedrooms: 1 private bedroom per unit
Bathrooms: 1 full bath per unit
Height: 18’-6” from top of foundation
Foundation: Super-insulated slab for year-round thermal comfort
Framing: 2×6 walls for superior strength and insulation
Roof: Prefab trusses for a quick, precise build
Comfort & Sustainability:
Mini-split heating & cooling systems for efficient, zoned climate control
Tankless electric water heaters deliver endless hot water on demand
HRV/ERV ventilation brings fresh air and maintains balanced humidity
Optional fireplace stub-outs allow a wood or gas stove in each unit
Additional Amenities:
Open-plan living, dining, and kitchenette areas maximize usable space
Covered porches add outdoor seating and extend living areas
Large windows and sliding doors create seamless indoor-outdoor flow
Pre-wired for lighting, A/V, and optional solar panel integration
What’s Included:
Detailed floor plans and elevations for both units
Electrical and plumbing schematics ready for permits
Roof framing and foundation details to guide construction
Optional CAD files available for customization and local approvals
Why Choose Tvo?
Whether you’re launching a rental side-business, creating independent living quarters, or adding a guesthouse, the Tvo duplex delivers multifunctional style and efficiency. Its smart layout, energy-saving features, and Scandinavian aesthetic make it a high-value addition to any property.
Tvo — Scandinavian-Style Duplex Small House Plan (680 sq ft total)
The Tvo is a compact duplex plan offering two 320 sq ft units within a 680 sq ft footprint, ideal for rental income, multigenerational living, or guest suites. Its Scandinavian-inspired design features clean lines, an open layout, and large windows that fill both units with natural light. Durable materials and energy-efficient systems ensure comfort and low operating costs in this stylish, versatile structure.
Key Features:
Total Conditioned Area: 680 sq ft (two 320 sq ft units)
Dimensions: 20’ wide × 34’ deep (38’ with porches)
Bedrooms: 1 private bedroom per unit
Bathrooms: 1 full bath per unit
Height: 18’-6” from top of foundation
Foundation: Super-insulated slab for year-round thermal comfort
Framing: 2×6 walls for superior strength and insulation
Roof: Prefab trusses for a quick, precise build
Comfort & Sustainability:
Mini-split heating & cooling systems for efficient, zoned climate control
Tankless electric water heaters deliver endless hot water on demand
HRV/ERV ventilation brings fresh air and maintains balanced humidity
Optional fireplace stub-outs allow a wood or gas stove in each unit
Additional Amenities:
Open-plan living, dining, and kitchenette areas maximize usable space
Covered porches add outdoor seating and extend living areas
Large windows and sliding doors create seamless indoor-outdoor flow
Pre-wired for lighting, A/V, and optional solar panel integration
What’s Included:
Detailed floor plans and elevations for both units
Electrical and plumbing schematics ready for permits
Roof framing and foundation details to guide construction
Optional CAD files available for customization and local approvals
Why Choose Tvo?
Whether you’re launching a rental side-business, creating independent living quarters, or adding a guesthouse, the Tvo duplex delivers multifunctional style and efficiency. Its smart layout, energy-saving features, and Scandinavian aesthetic make it a high-value addition to any property.

