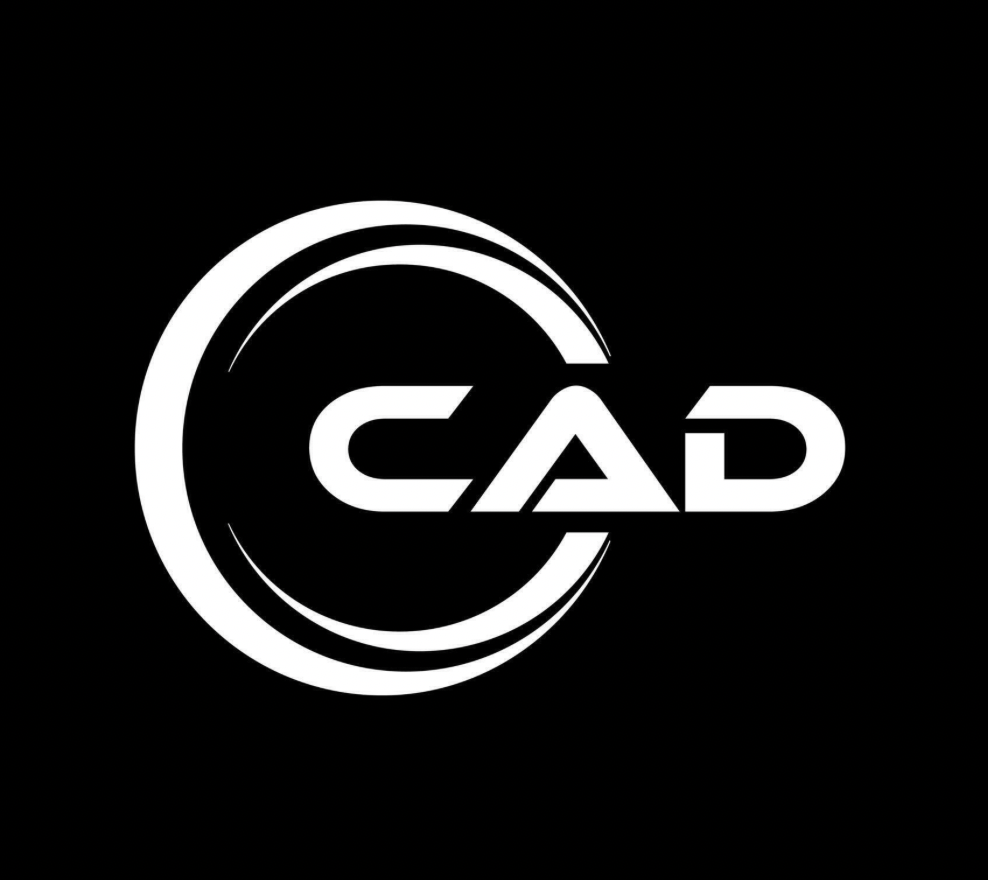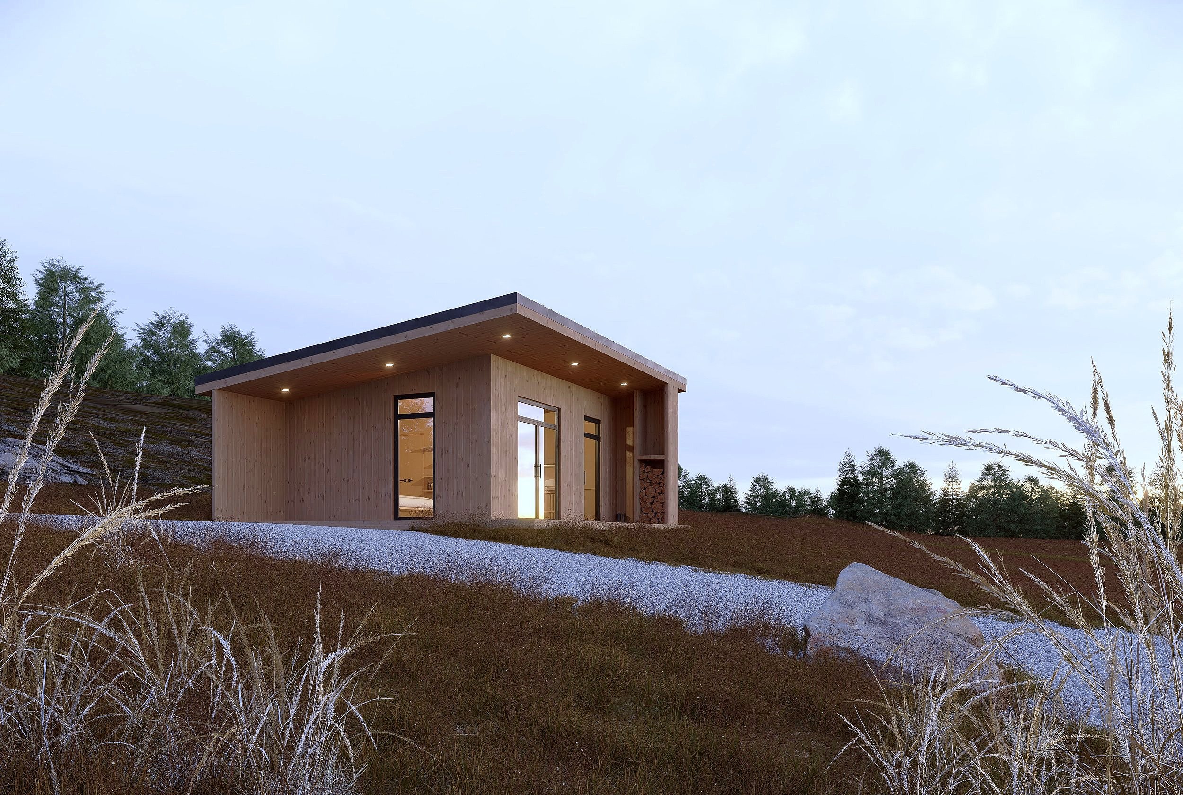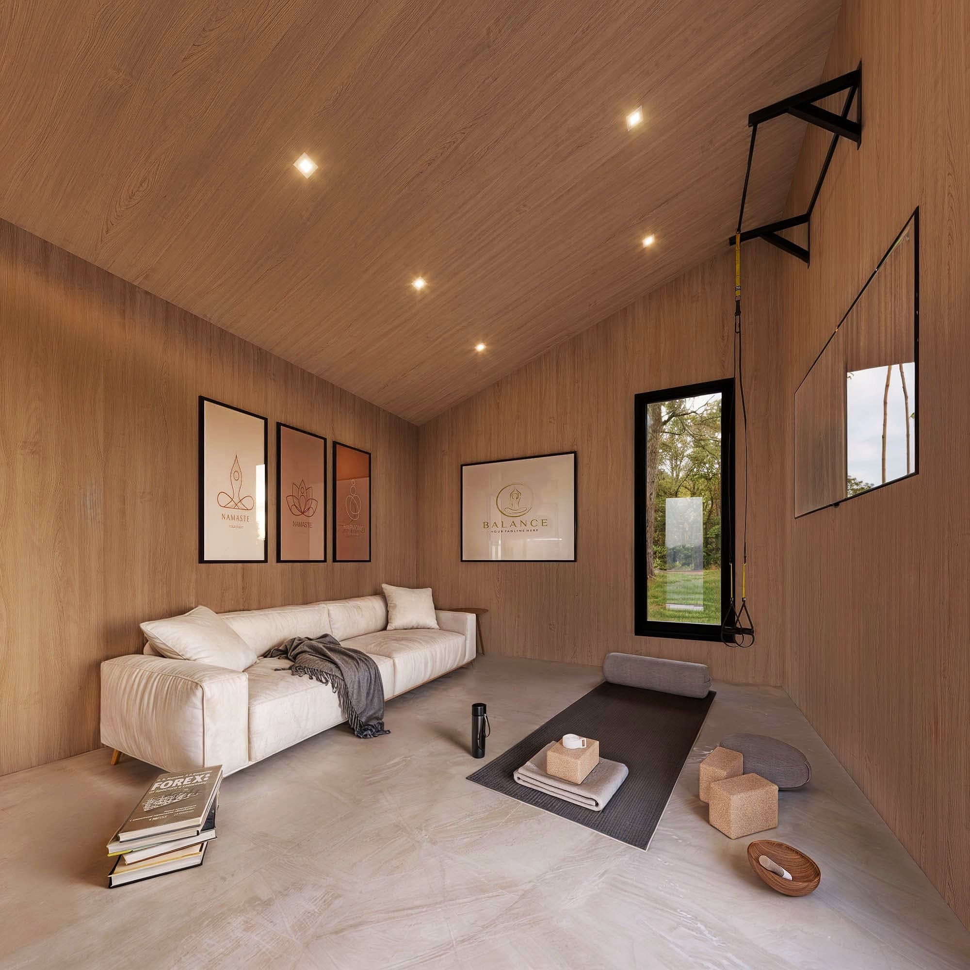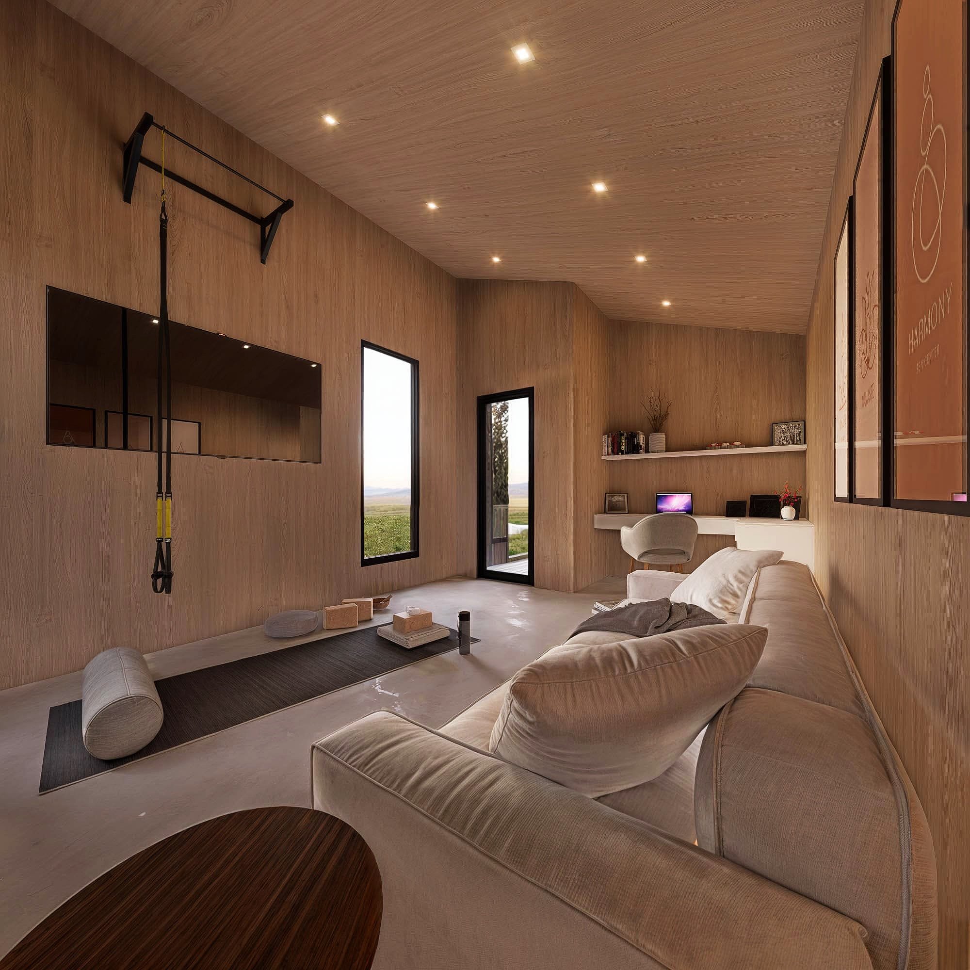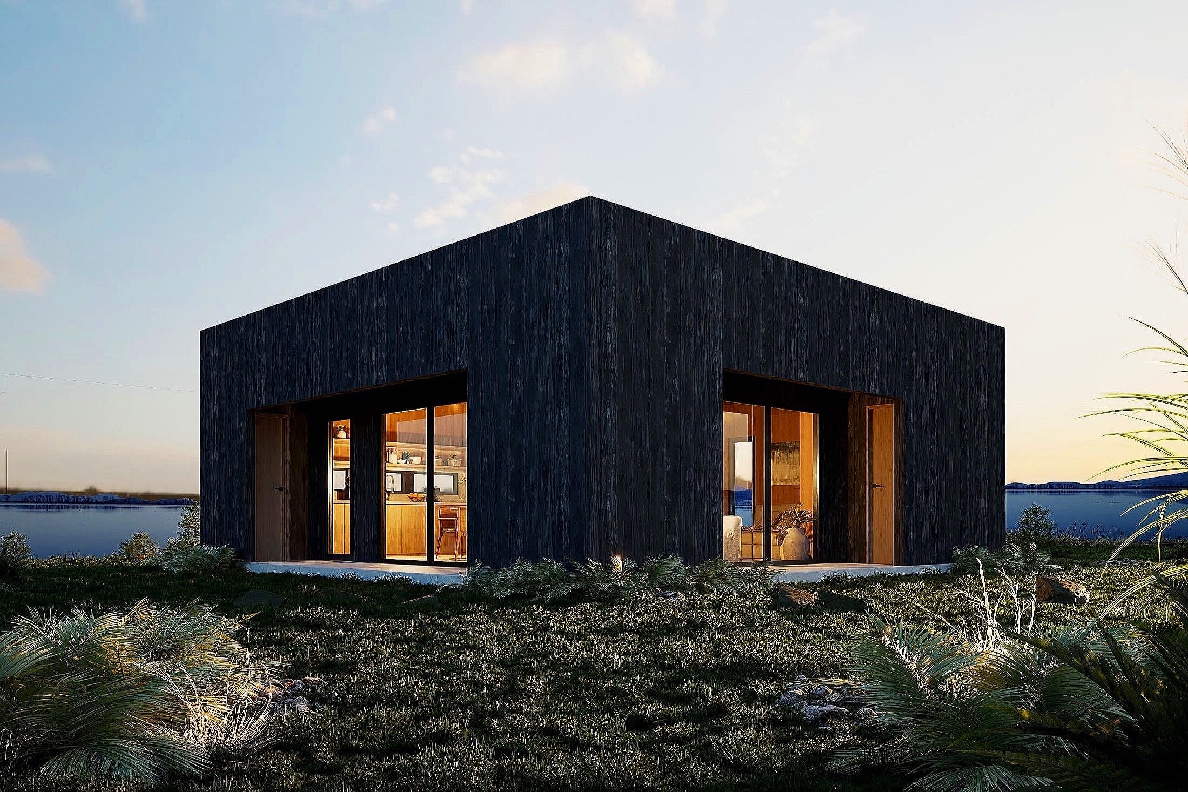 Image 1 of 8
Image 1 of 8

 Image 2 of 8
Image 2 of 8

 Image 3 of 8
Image 3 of 8

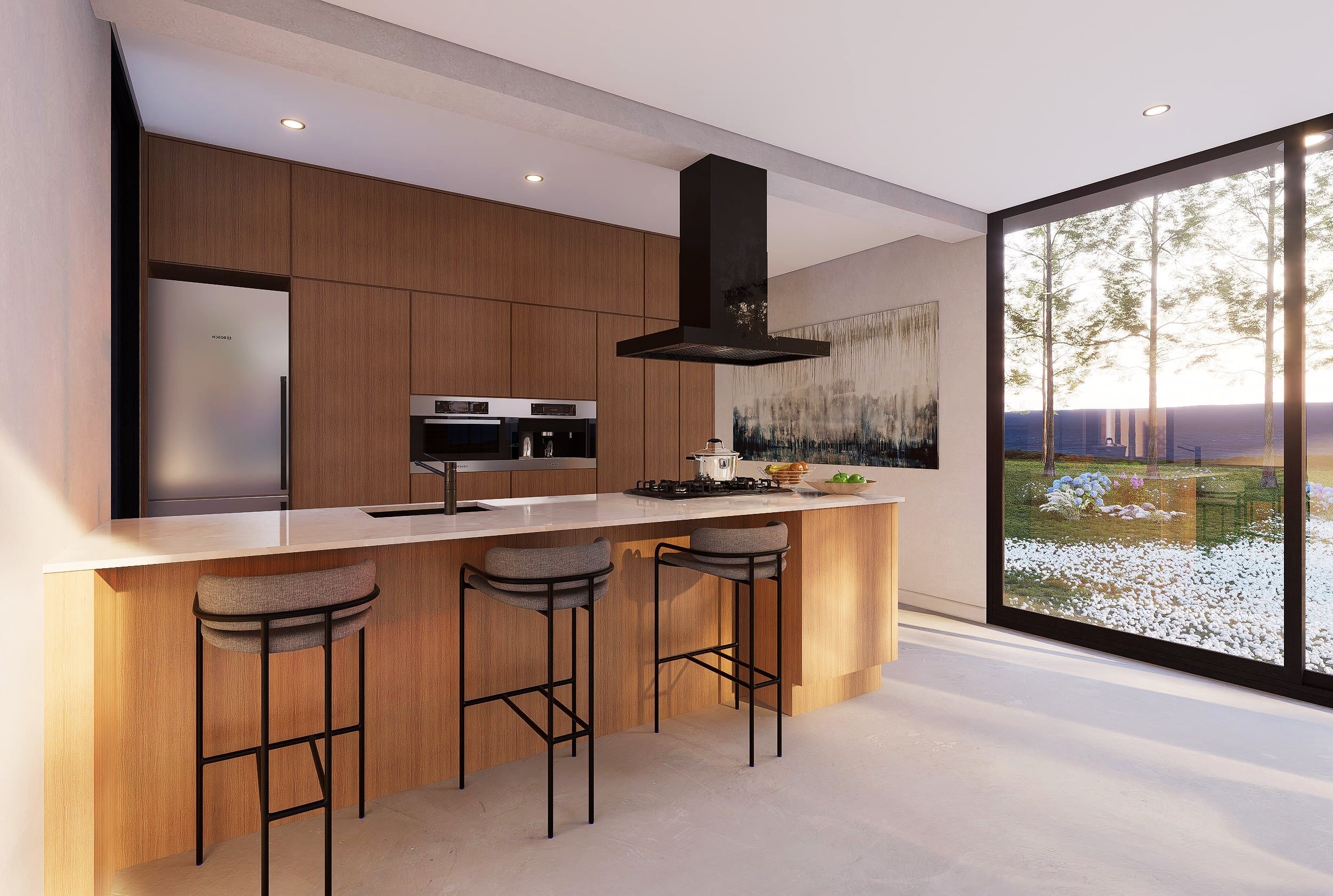 Image 4 of 8
Image 4 of 8

 Image 5 of 8
Image 5 of 8

 Image 6 of 8
Image 6 of 8

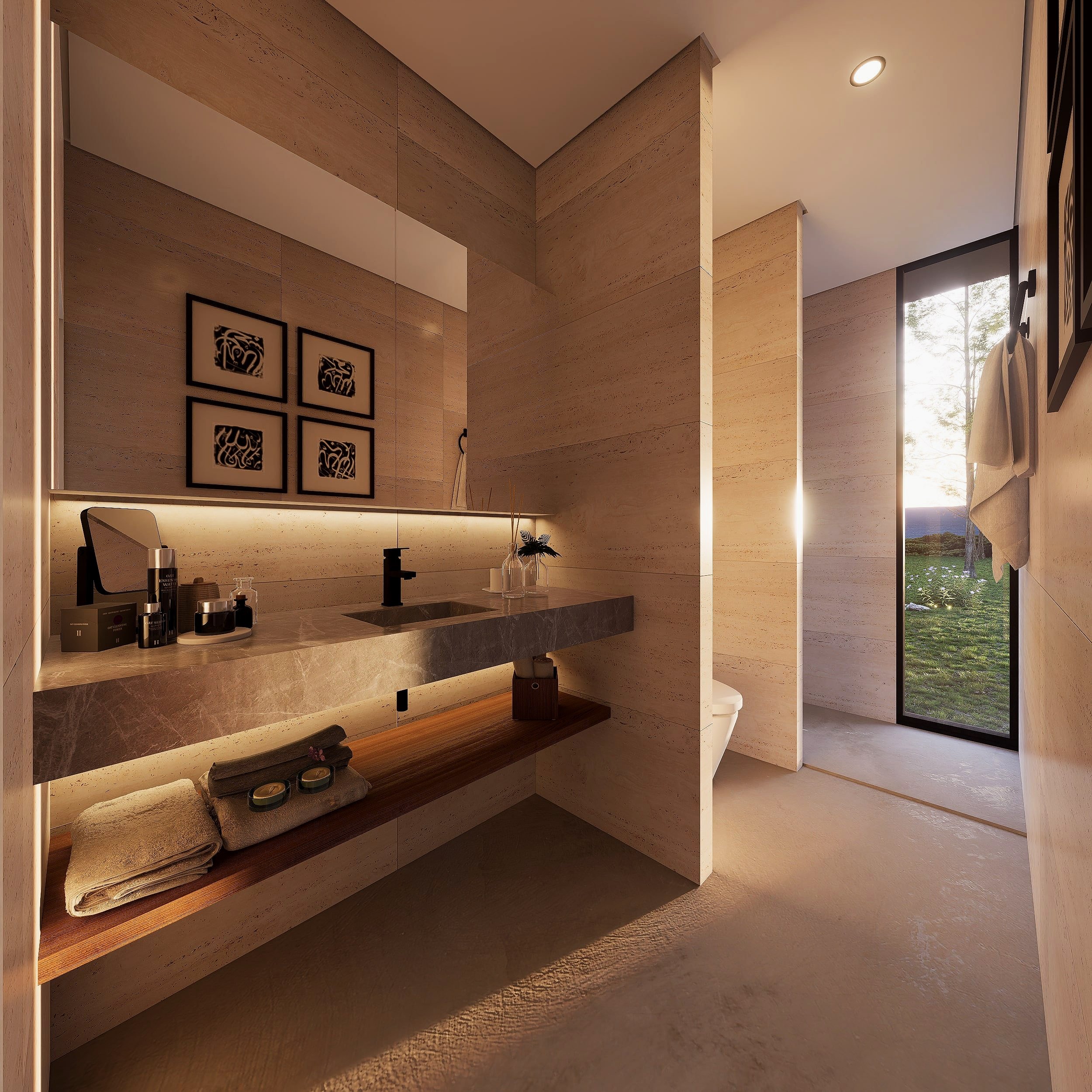 Image 7 of 8
Image 7 of 8

 Image 8 of 8
Image 8 of 8









Lotus
$99.99
Total Conditioned Square Feet: 640
Dimensions: 16’ wide x 40’ deep
Bedrooms: 1
Bathrooms: 1 full
Overview
The Lotus is a beautifully designed modern one-bedroom, one-bath cottage that perfectly embodies the principles of minimalism and contemporary living. This design is ideal for use as a stylish pool house or a welcoming Airbnb, as it seamlessly combines both aesthetic appeal with practical functionality, making it an excellent choice for those seeking simplicity and elegance in their living spaces.
Structure
Foundation: The house is built on a super-insulated slab, ensuring durability and energy efficiency.
Framing: Constructed with 2x6 walls, this design enhances structural integrity while allowing for generous insulation.
Roof: The use of prefabricated trusses contributes to a spacious interior and simplifies the construction process.
Height: 11’-0” from top of foundation.
Heating & Cooling
Heating & A/C System: A mini-split system provides efficient climate control, allowing for tailored comfort in each room.
Ventilation: Equipped with HRV/ERV systems, this barndominium promotes optimal indoor air quality.
Additional Features
Large windows throughout the home invite an abundance of natural light, seamlessly connecting the interior with the surrounding landscape.
Single floor living makes for a comfortable transition to the outdoors.
Efficiently designed with minimal corners and low profile for quick and easy construction, ideal as a backyard cottage and Airbnb rental space.
Aesthetically adjustable for a range of environments.
The Lotus seamlessly merges modern design with efficient features, making it perfect for a stylish retreat or rental property.
Add To Cart
Total Conditioned Square Feet: 640
Dimensions: 16’ wide x 40’ deep
Bedrooms: 1
Bathrooms: 1 full
Overview
The Lotus is a beautifully designed modern one-bedroom, one-bath cottage that perfectly embodies the principles of minimalism and contemporary living. This design is ideal for use as a stylish pool house or a welcoming Airbnb, as it seamlessly combines both aesthetic appeal with practical functionality, making it an excellent choice for those seeking simplicity and elegance in their living spaces.
Structure
Foundation: The house is built on a super-insulated slab, ensuring durability and energy efficiency.
Framing: Constructed with 2x6 walls, this design enhances structural integrity while allowing for generous insulation.
Roof: The use of prefabricated trusses contributes to a spacious interior and simplifies the construction process.
Height: 11’-0” from top of foundation.
Heating & Cooling
Heating & A/C System: A mini-split system provides efficient climate control, allowing for tailored comfort in each room.
Ventilation: Equipped with HRV/ERV systems, this barndominium promotes optimal indoor air quality.
Additional Features
Large windows throughout the home invite an abundance of natural light, seamlessly connecting the interior with the surrounding landscape.
Single floor living makes for a comfortable transition to the outdoors.
Efficiently designed with minimal corners and low profile for quick and easy construction, ideal as a backyard cottage and Airbnb rental space.
Aesthetically adjustable for a range of environments.
The Lotus seamlessly merges modern design with efficient features, making it perfect for a stylish retreat or rental property.
Total Conditioned Square Feet: 640
Dimensions: 16’ wide x 40’ deep
Bedrooms: 1
Bathrooms: 1 full
Overview
The Lotus is a beautifully designed modern one-bedroom, one-bath cottage that perfectly embodies the principles of minimalism and contemporary living. This design is ideal for use as a stylish pool house or a welcoming Airbnb, as it seamlessly combines both aesthetic appeal with practical functionality, making it an excellent choice for those seeking simplicity and elegance in their living spaces.
Structure
Foundation: The house is built on a super-insulated slab, ensuring durability and energy efficiency.
Framing: Constructed with 2x6 walls, this design enhances structural integrity while allowing for generous insulation.
Roof: The use of prefabricated trusses contributes to a spacious interior and simplifies the construction process.
Height: 11’-0” from top of foundation.
Heating & Cooling
Heating & A/C System: A mini-split system provides efficient climate control, allowing for tailored comfort in each room.
Ventilation: Equipped with HRV/ERV systems, this barndominium promotes optimal indoor air quality.
Additional Features
Large windows throughout the home invite an abundance of natural light, seamlessly connecting the interior with the surrounding landscape.
Single floor living makes for a comfortable transition to the outdoors.
Efficiently designed with minimal corners and low profile for quick and easy construction, ideal as a backyard cottage and Airbnb rental space.
Aesthetically adjustable for a range of environments.
