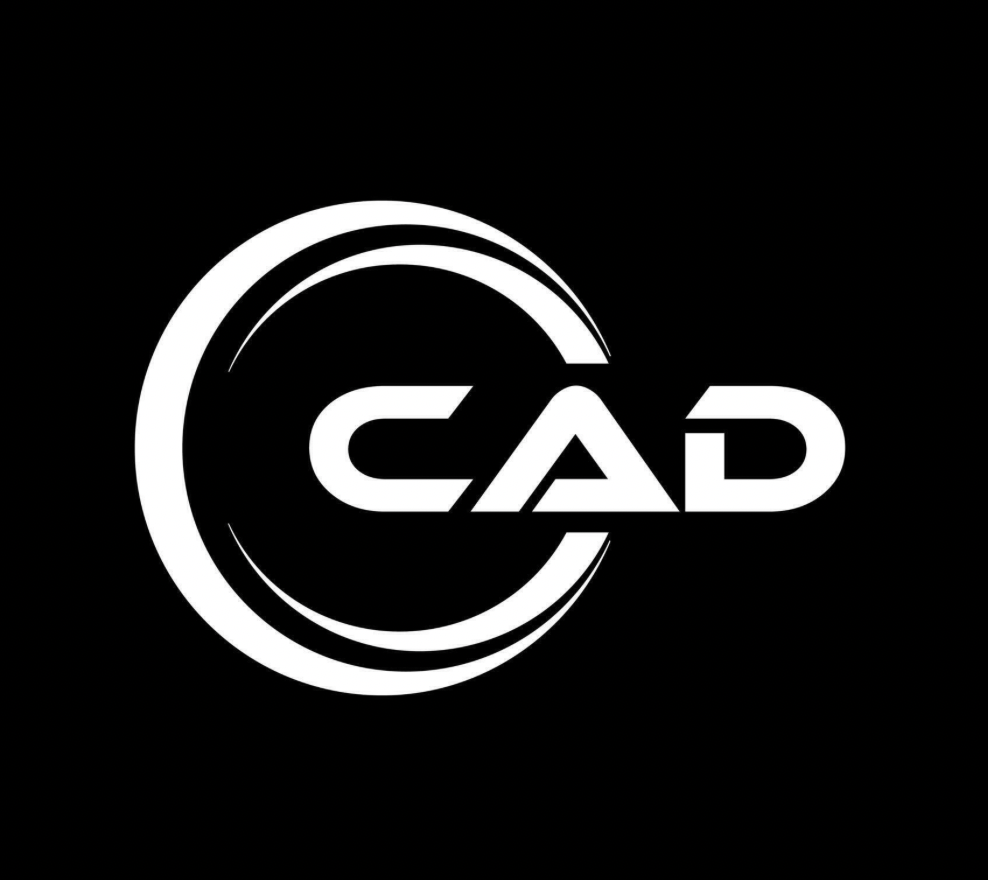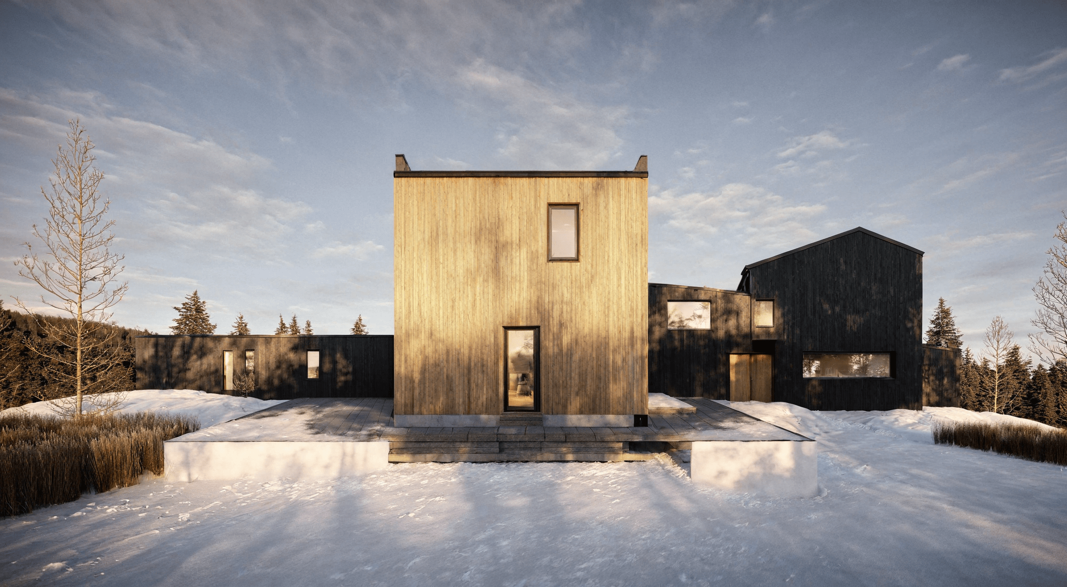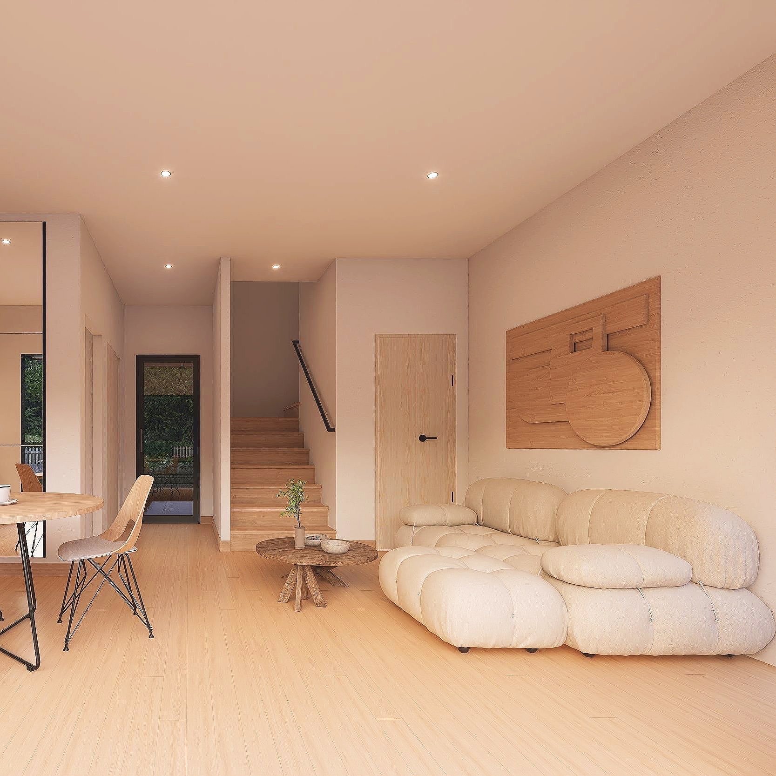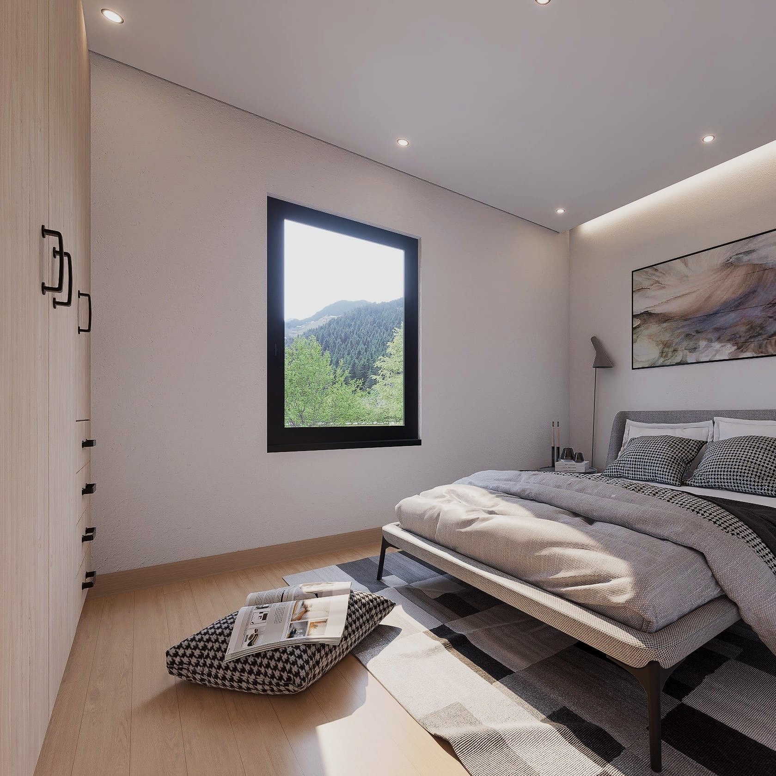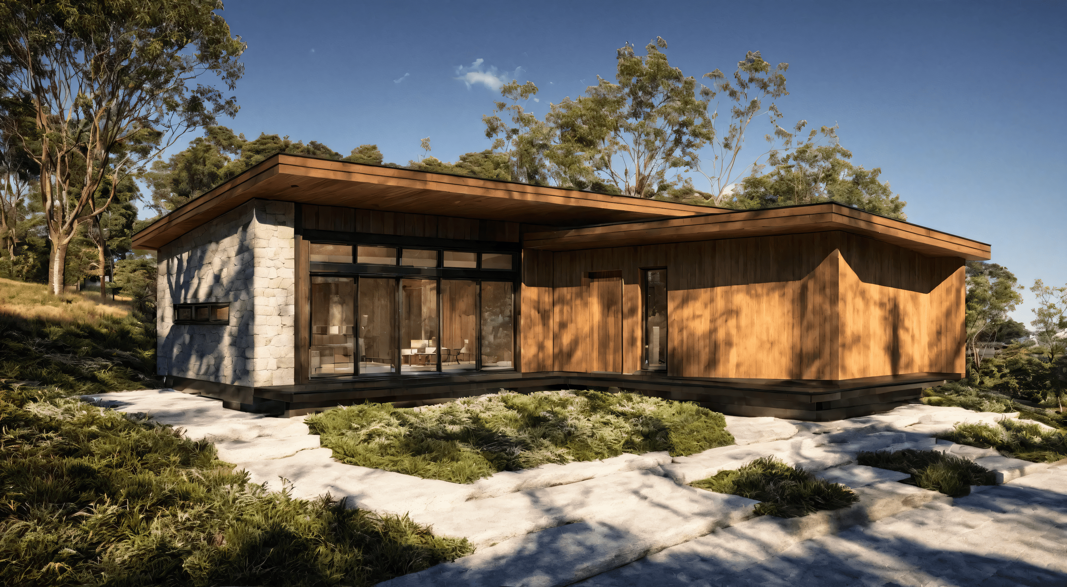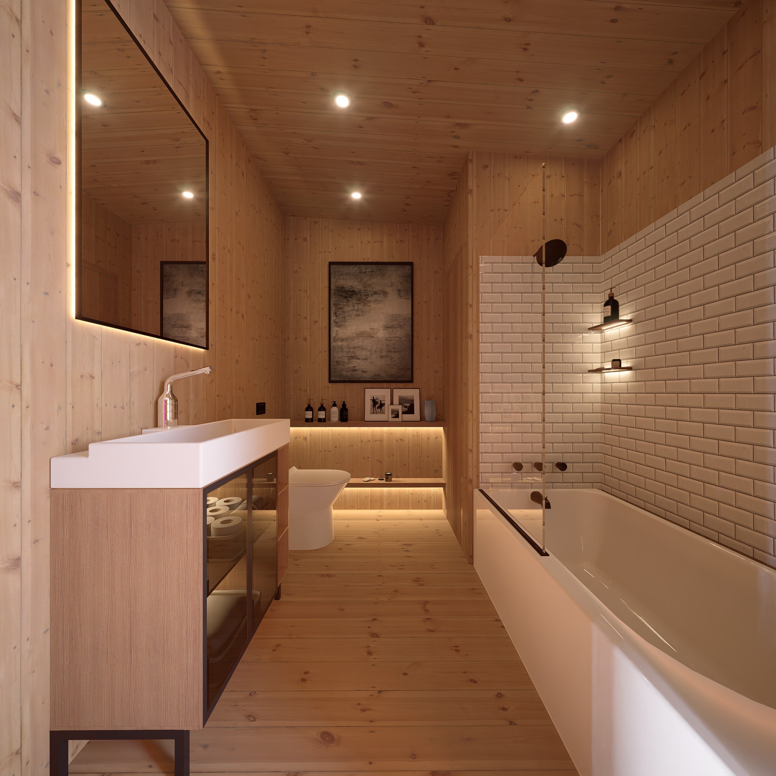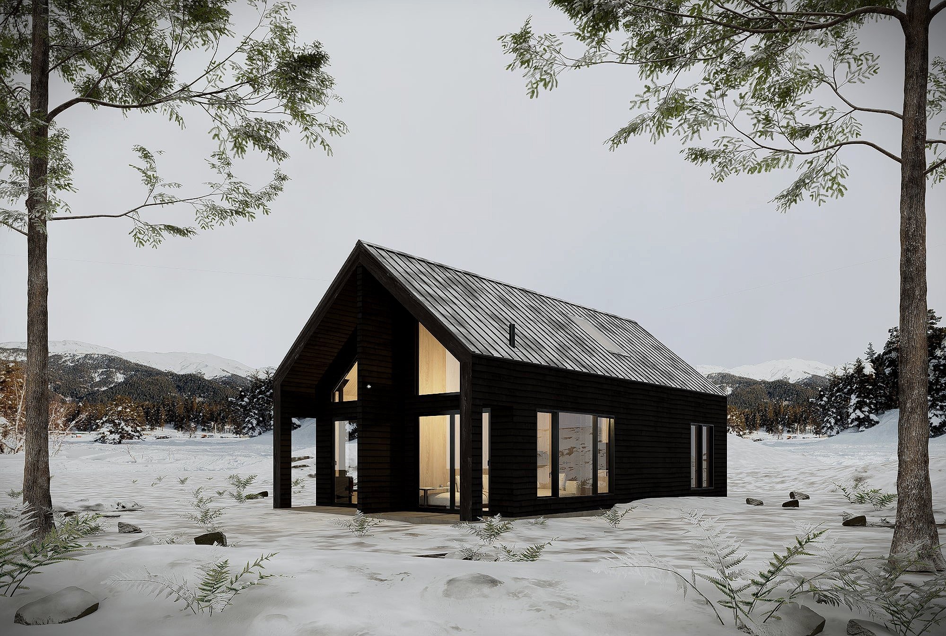 Image 1 of 9
Image 1 of 9

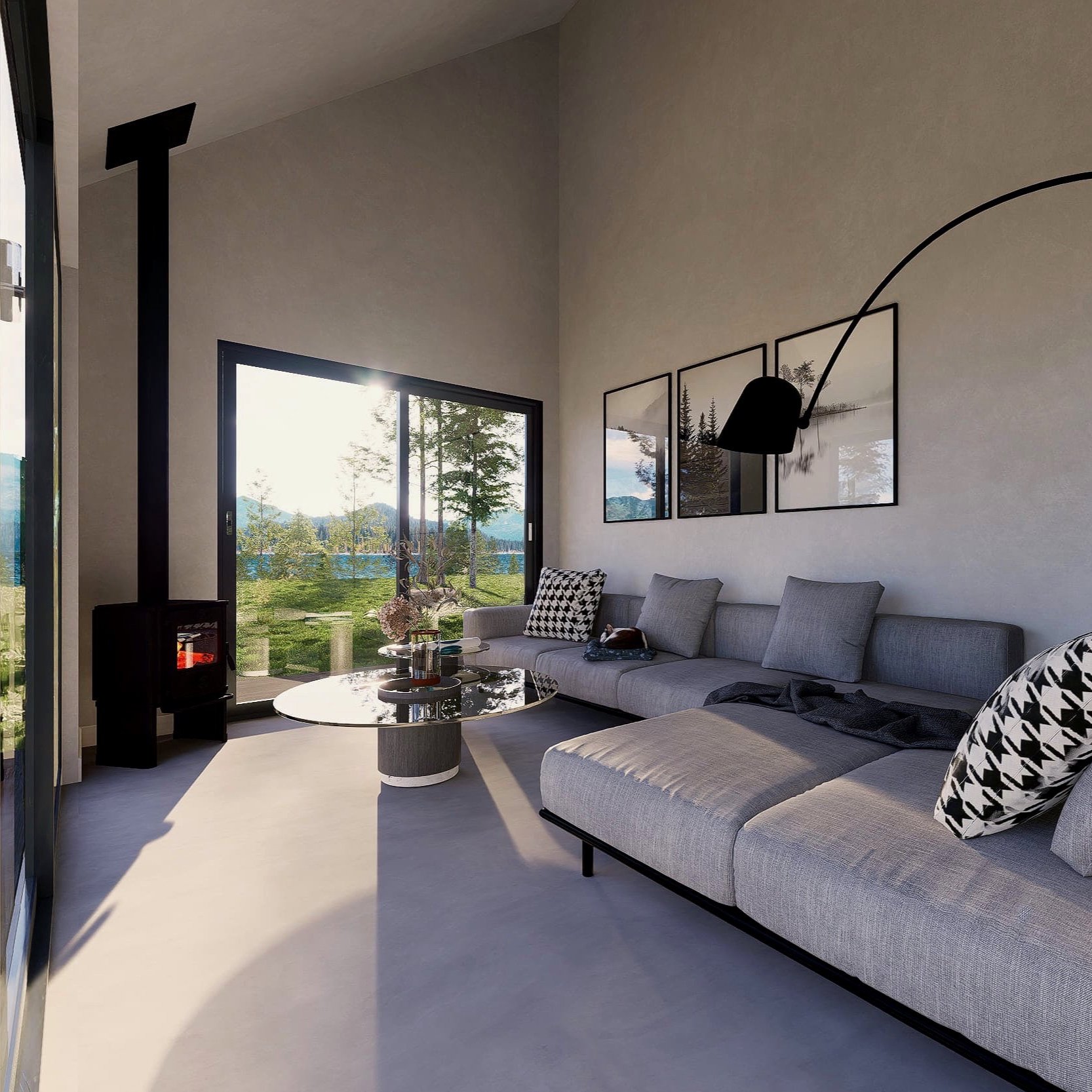 Image 2 of 9
Image 2 of 9

 Image 3 of 9
Image 3 of 9

 Image 4 of 9
Image 4 of 9

 Image 5 of 9
Image 5 of 9

 Image 6 of 9
Image 6 of 9

 Image 7 of 9
Image 7 of 9

 Image 8 of 9
Image 8 of 9

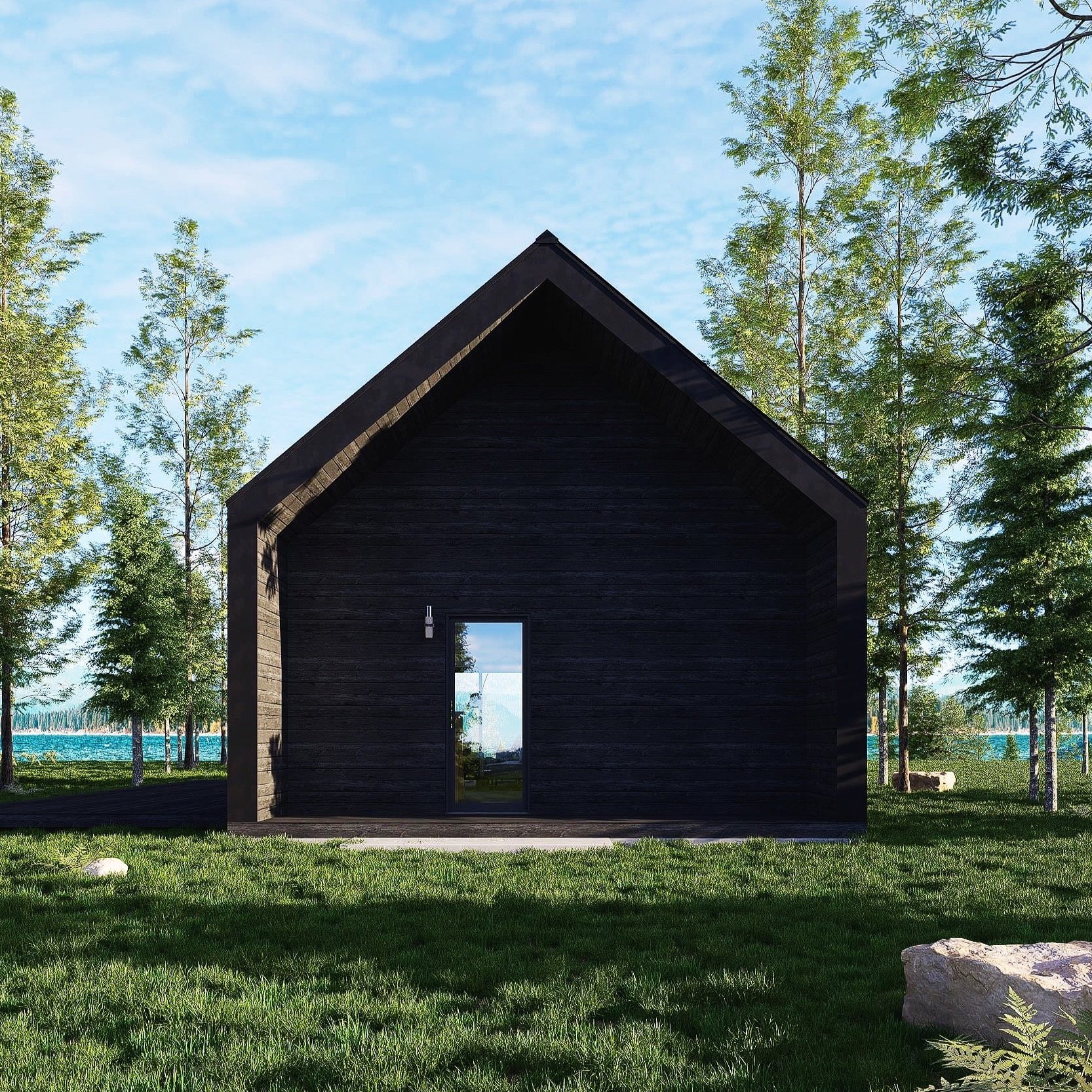 Image 9 of 9
Image 9 of 9










Yuki
The Yuki: A Modern Cottage with Scandinavian Aesthetic
Overview
The Yuki is a beautifully designed modern cottage that blends functionality with a Scandinavian aesthetic. With a modest footprint of 600 conditioned square feet, this charming home provides ample space for comfortable living.
Dimensions
Width: 20’
Depth: 30’
Height: ~19’-0” (from top of foundation)
Layout
Bedrooms: 2
Bathrooms: 1
Construction Features
Framing: Sturdy 2x6 walls ensure durability and energy efficiency.
Foundation: Built on a super-insulated slab, promoting comfort and reducing energy costs.
Heating and Ventilation
Fireplace: Option for a wood or gas stove adds a cozy touch.
Water Heating: Incorporates a tankless electric system for efficiency.
Ventilation: Equipped with HRV/ERV for optimal indoor air quality.
Heating & A/C: Uses a mini-split system for targeted temperature control throughout the seasons.
The Yuki serves as an inviting and efficient living space, perfect for those who appreciate modern design and Scandinavian influences. Its thoughtful layout and energy-efficient features make it an ideal choice for a variety of lifestyles.
Features
600 conditioned square feet
20’ wide x 30’ deep
Bedrooms: 2
Bathrooms: 1
Height: ~19’-0” (from top of foundation)
Framing: 2x6 walls
Foundation: Super-insulated slab
Fireplace: wood or gas stove, optional
Water heating: tankless electric
Ventilation: HRV/ERV
Heating & A/C: Mini-split
The Yuki: A Modern Cottage with Scandinavian Aesthetic
Overview
The Yuki is a beautifully designed modern cottage that blends functionality with a Scandinavian aesthetic. With a modest footprint of 600 conditioned square feet, this charming home provides ample space for comfortable living.
Dimensions
Width: 20’
Depth: 30’
Height: ~19’-0” (from top of foundation)
Layout
Bedrooms: 2
Bathrooms: 1
Construction Features
Framing: Sturdy 2x6 walls ensure durability and energy efficiency.
Foundation: Built on a super-insulated slab, promoting comfort and reducing energy costs.
Heating and Ventilation
Fireplace: Option for a wood or gas stove adds a cozy touch.
Water Heating: Incorporates a tankless electric system for efficiency.
Ventilation: Equipped with HRV/ERV for optimal indoor air quality.
Heating & A/C: Uses a mini-split system for targeted temperature control throughout the seasons.
The Yuki serves as an inviting and efficient living space, perfect for those who appreciate modern design and Scandinavian influences. Its thoughtful layout and energy-efficient features make it an ideal choice for a variety of lifestyles.
Features
600 conditioned square feet
20’ wide x 30’ deep
Bedrooms: 2
Bathrooms: 1
Height: ~19’-0” (from top of foundation)
Framing: 2x6 walls
Foundation: Super-insulated slab
Fireplace: wood or gas stove, optional
Water heating: tankless electric
Ventilation: HRV/ERV
Heating & A/C: Mini-split
The Yuki: A Modern Cottage with Scandinavian Aesthetic
Overview
The Yuki is a beautifully designed modern cottage that blends functionality with a Scandinavian aesthetic. With a modest footprint of 600 conditioned square feet, this charming home provides ample space for comfortable living.
Dimensions
Width: 20’
Depth: 30’
Height: ~19’-0” (from top of foundation)
Layout
Bedrooms: 2
Bathrooms: 1
Construction Features
Framing: Sturdy 2x6 walls ensure durability and energy efficiency.
Foundation: Built on a super-insulated slab, promoting comfort and reducing energy costs.
Heating and Ventilation
Fireplace: Option for a wood or gas stove adds a cozy touch.
Water Heating: Incorporates a tankless electric system for efficiency.
Ventilation: Equipped with HRV/ERV for optimal indoor air quality.
Heating & A/C: Uses a mini-split system for targeted temperature control throughout the seasons.
The Yuki serves as an inviting and efficient living space, perfect for those who appreciate modern design and Scandinavian influences. Its thoughtful layout and energy-efficient features make it an ideal choice for a variety of lifestyles.
Features
600 conditioned square feet
20’ wide x 30’ deep
Bedrooms: 2
Bathrooms: 1
Height: ~19’-0” (from top of foundation)
Framing: 2x6 walls
Foundation: Super-insulated slab
Fireplace: wood or gas stove, optional
Water heating: tankless electric
Ventilation: HRV/ERV
Heating & A/C: Mini-split
