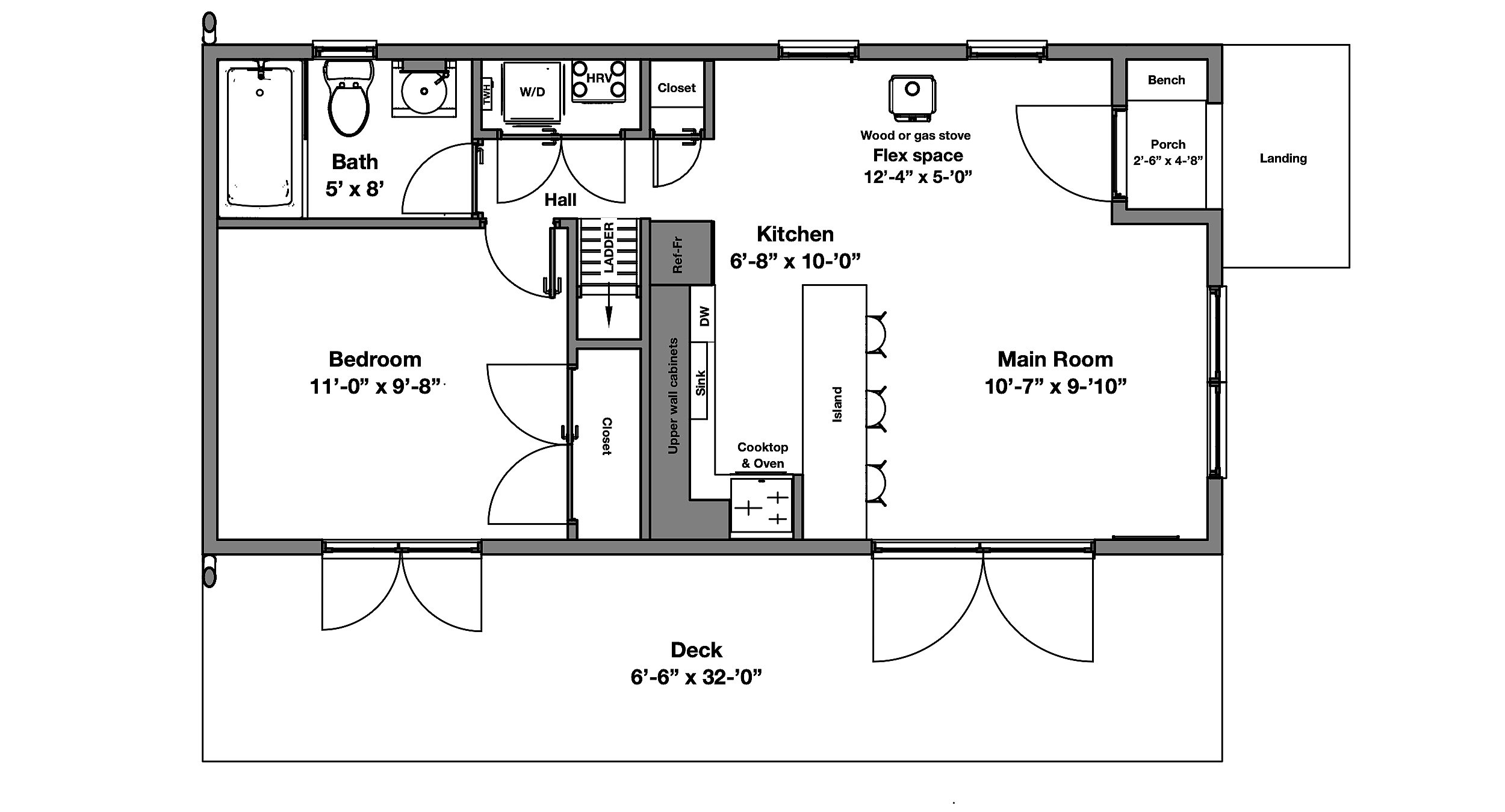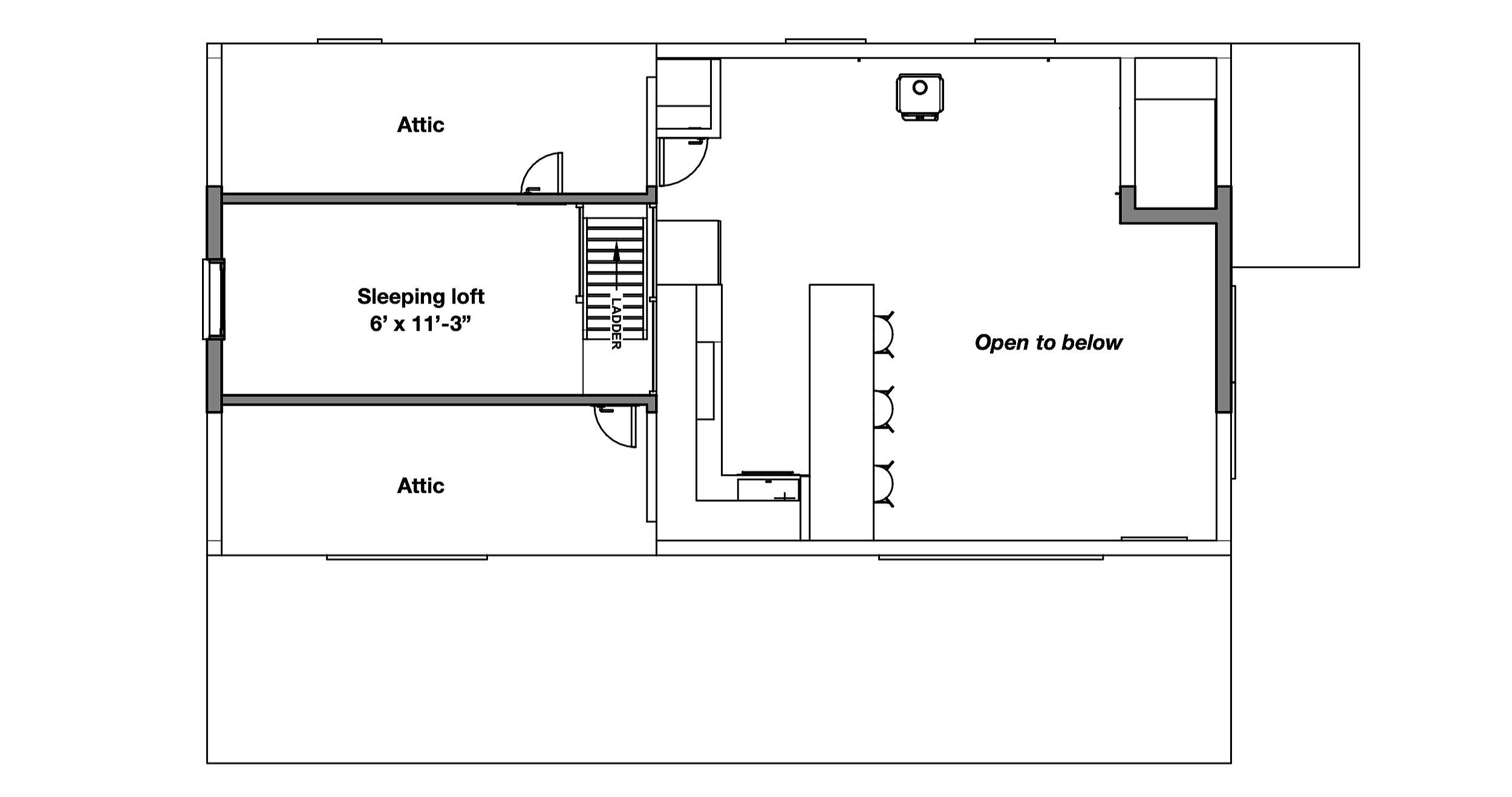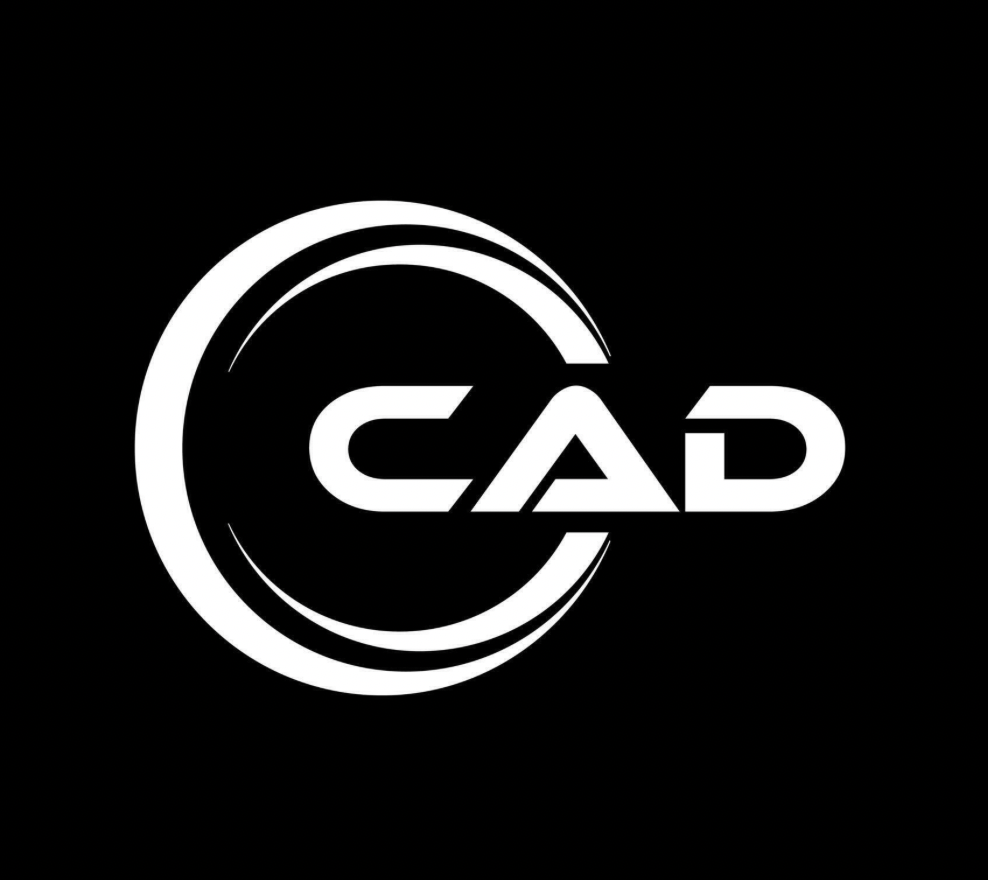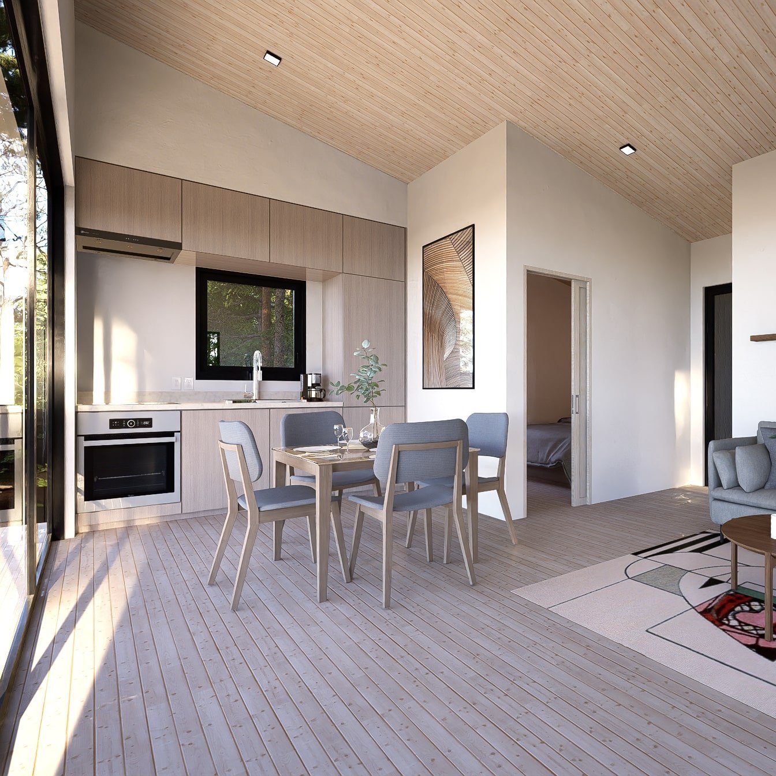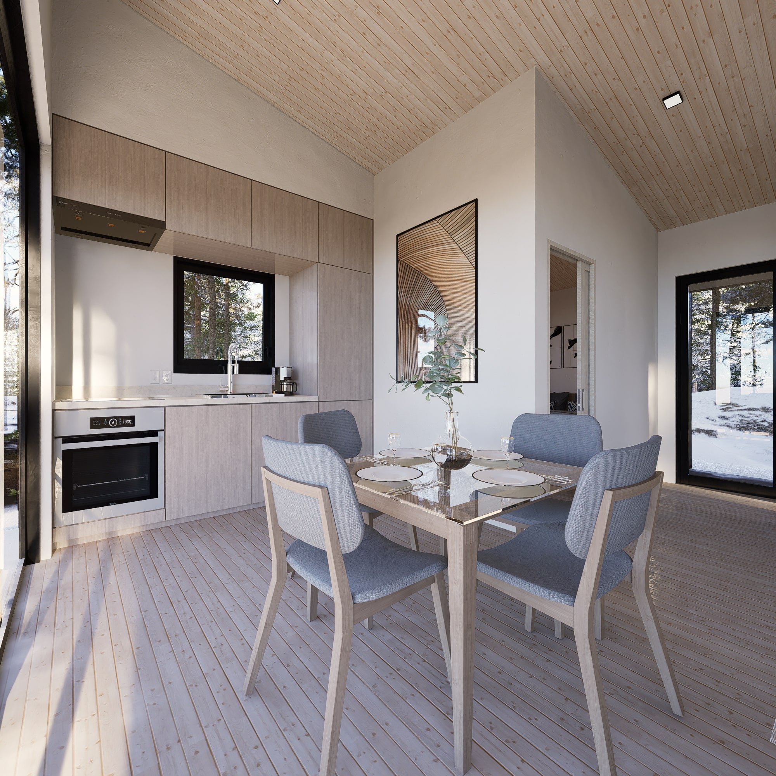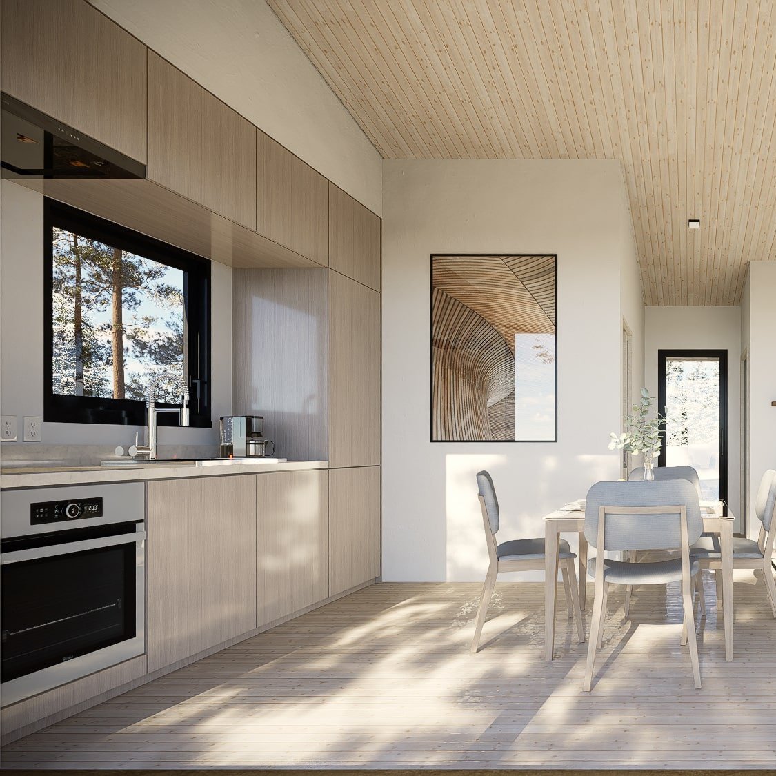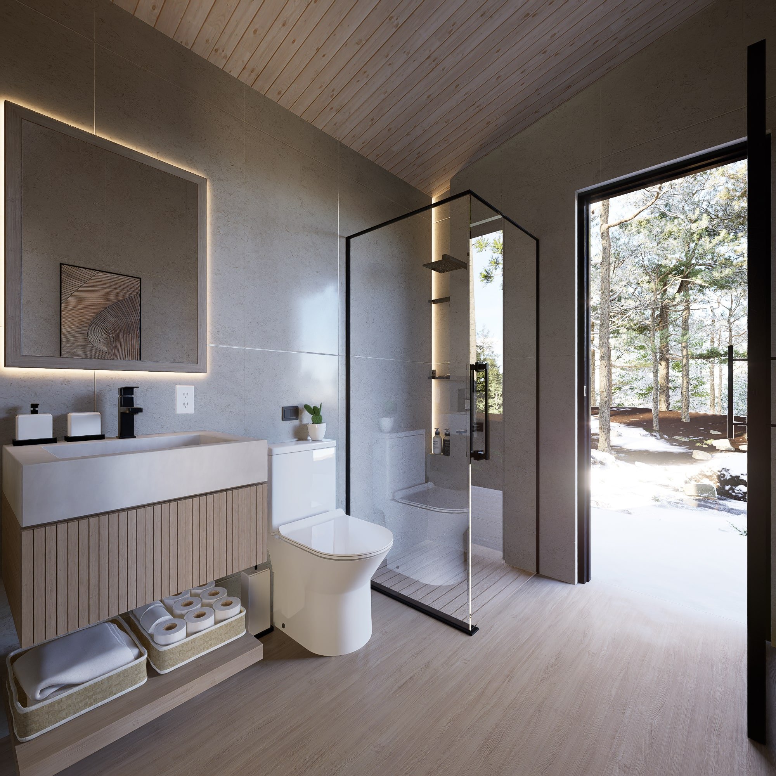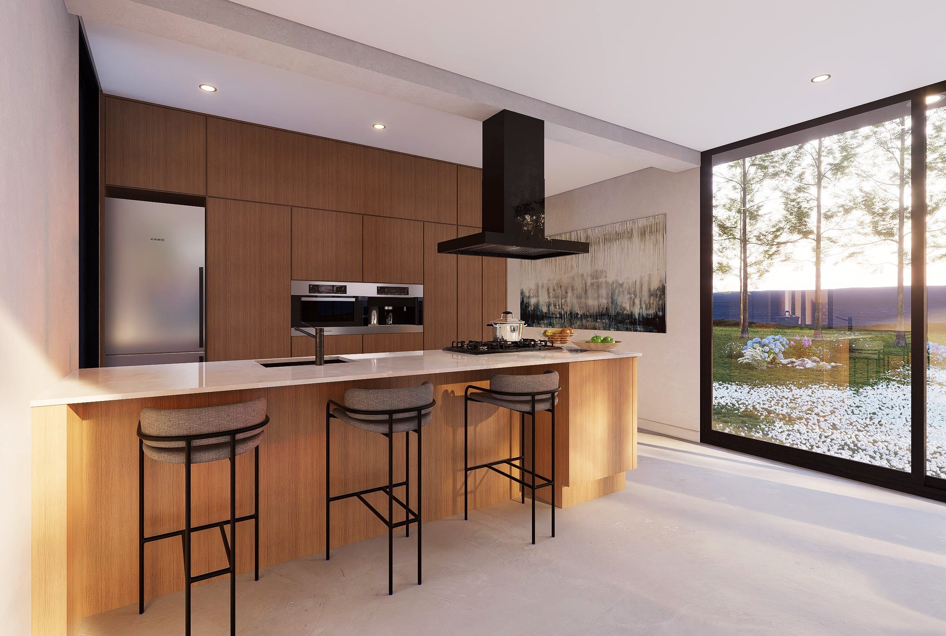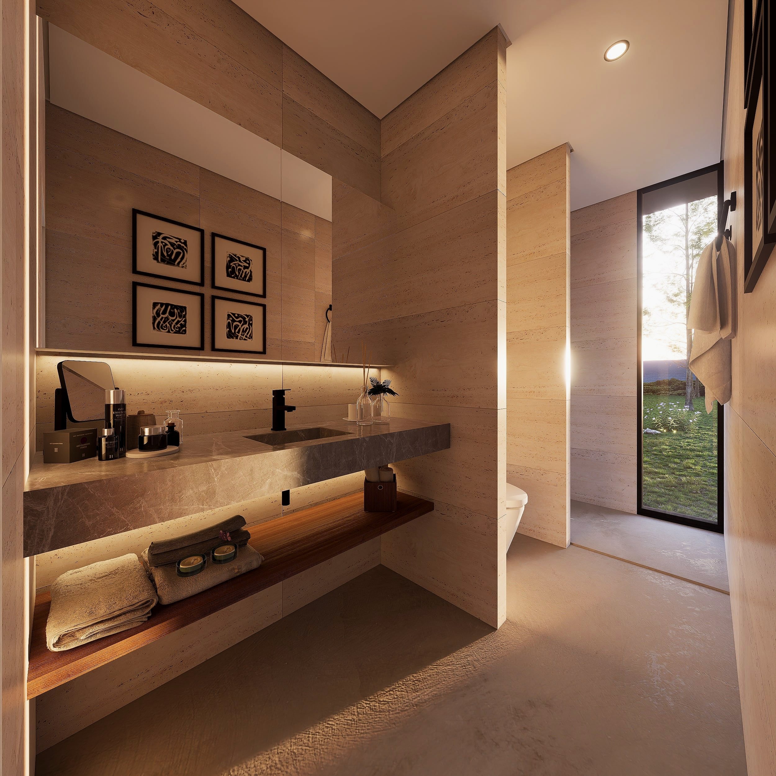 Image 1 of 8
Image 1 of 8

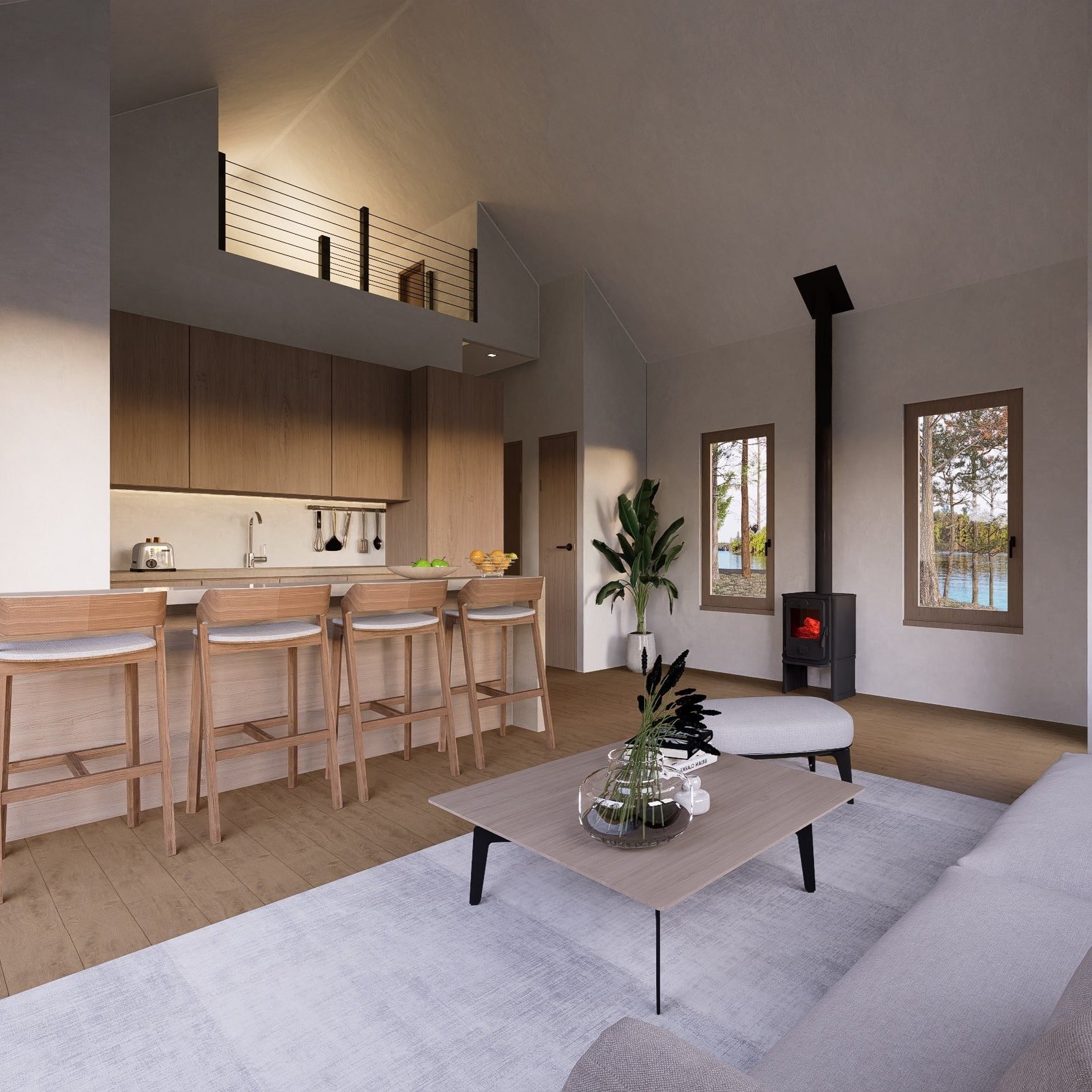 Image 2 of 8
Image 2 of 8

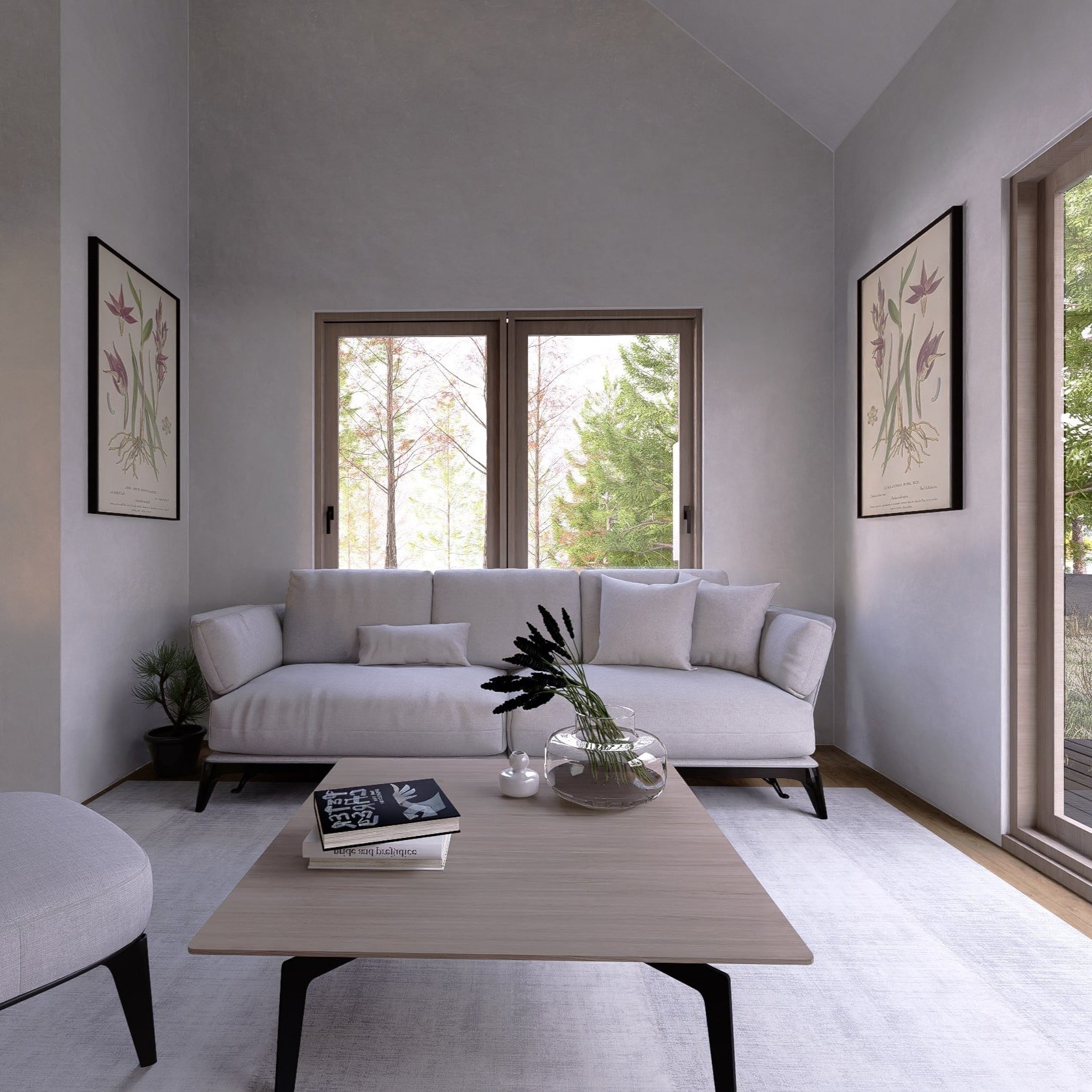 Image 3 of 8
Image 3 of 8

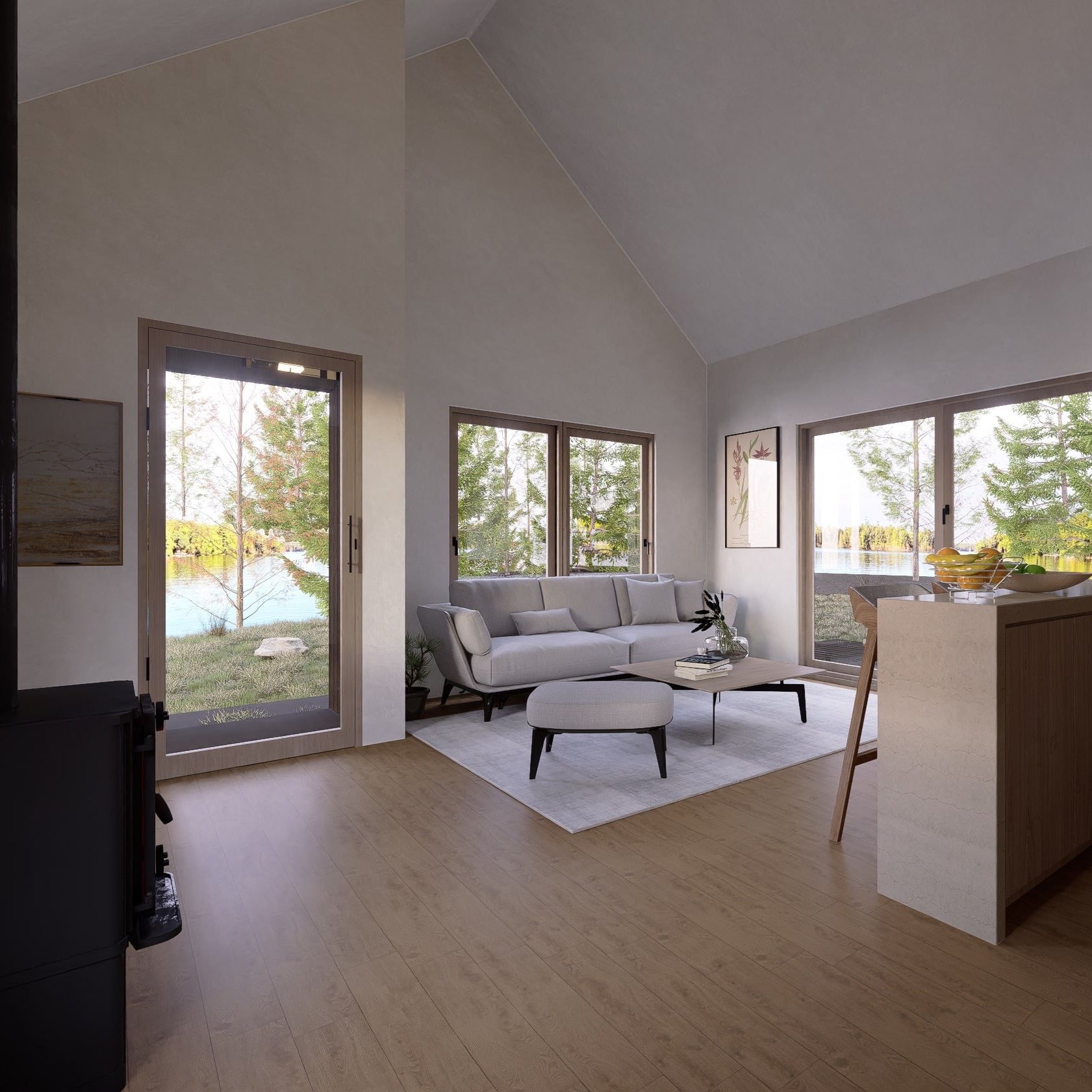 Image 4 of 8
Image 4 of 8

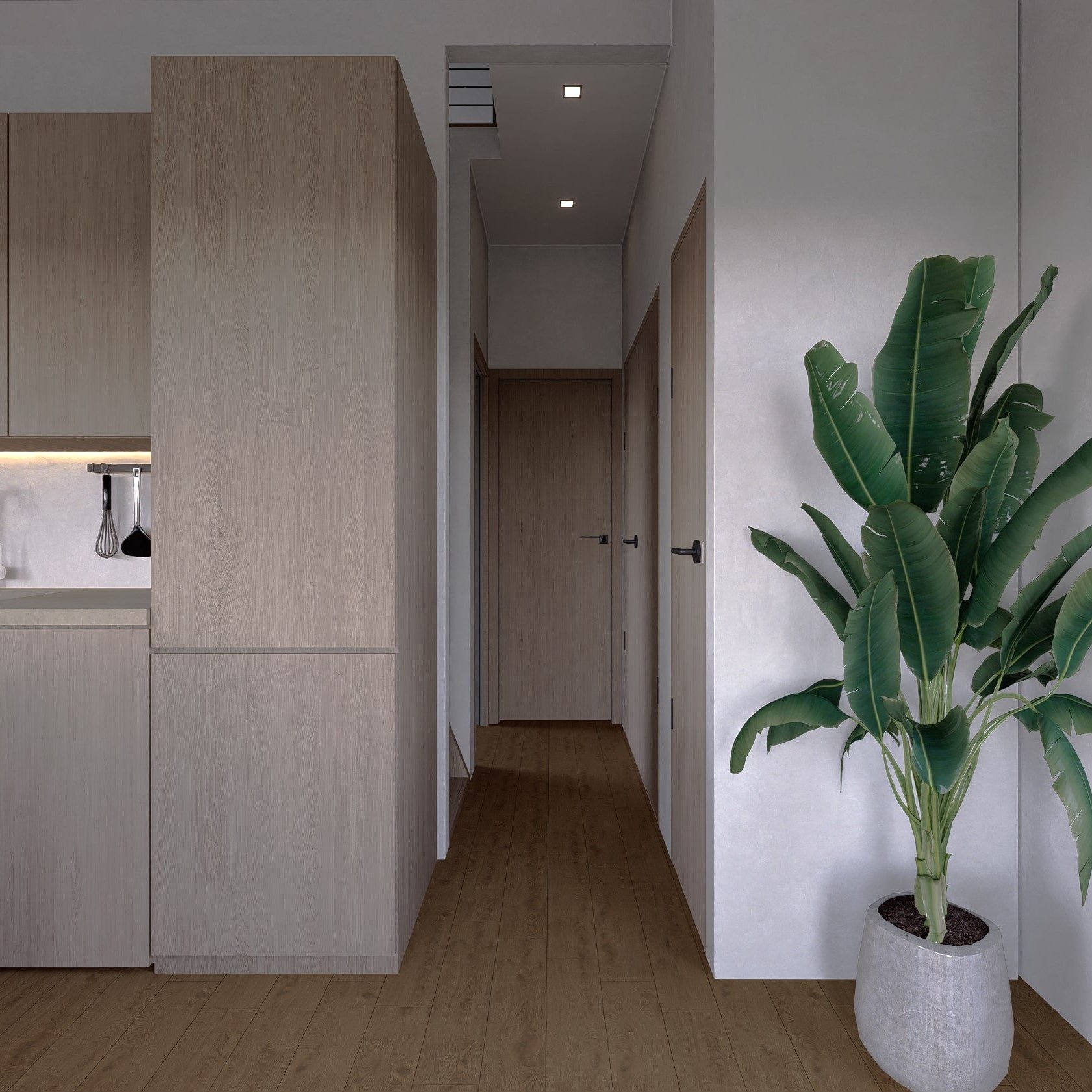 Image 5 of 8
Image 5 of 8

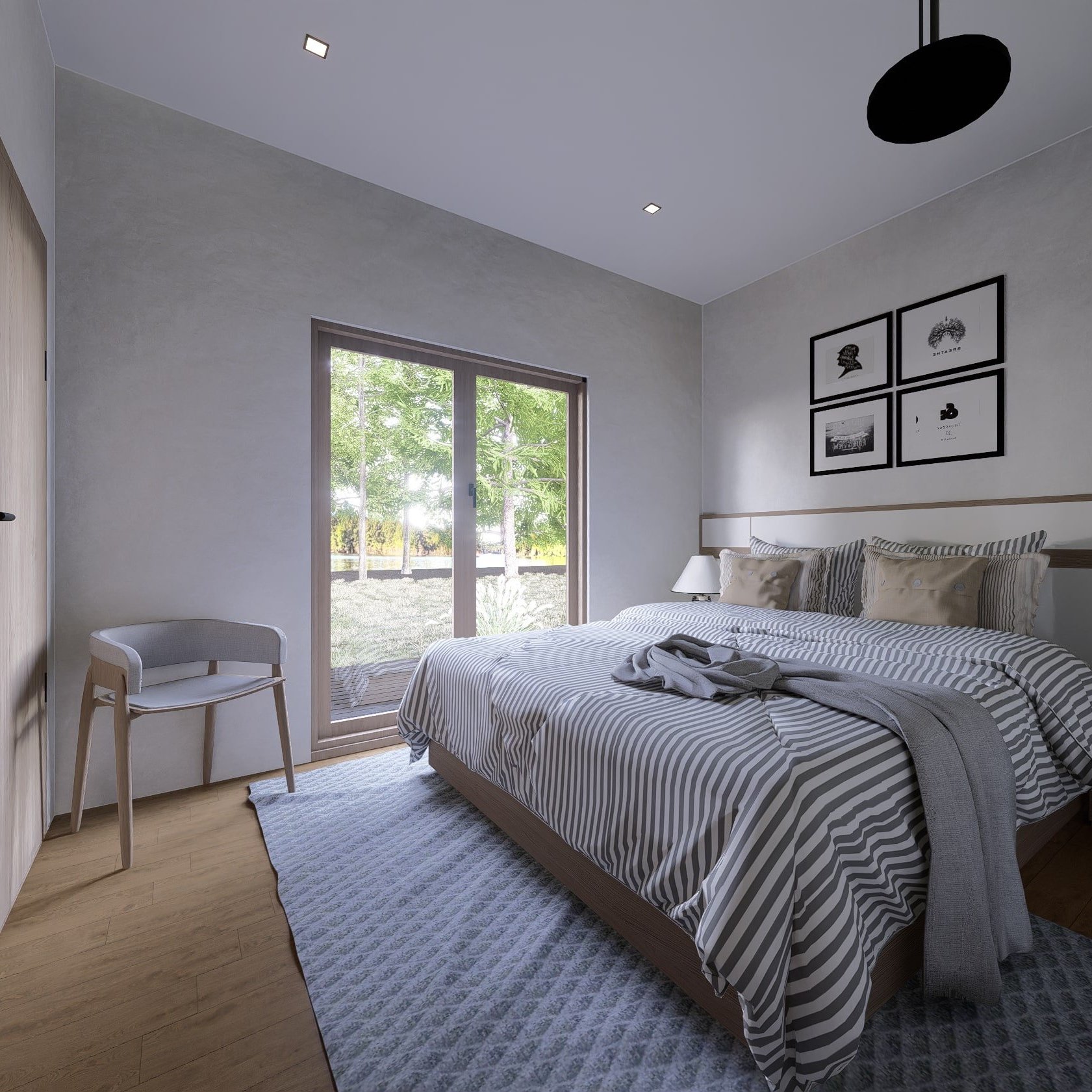 Image 6 of 8
Image 6 of 8

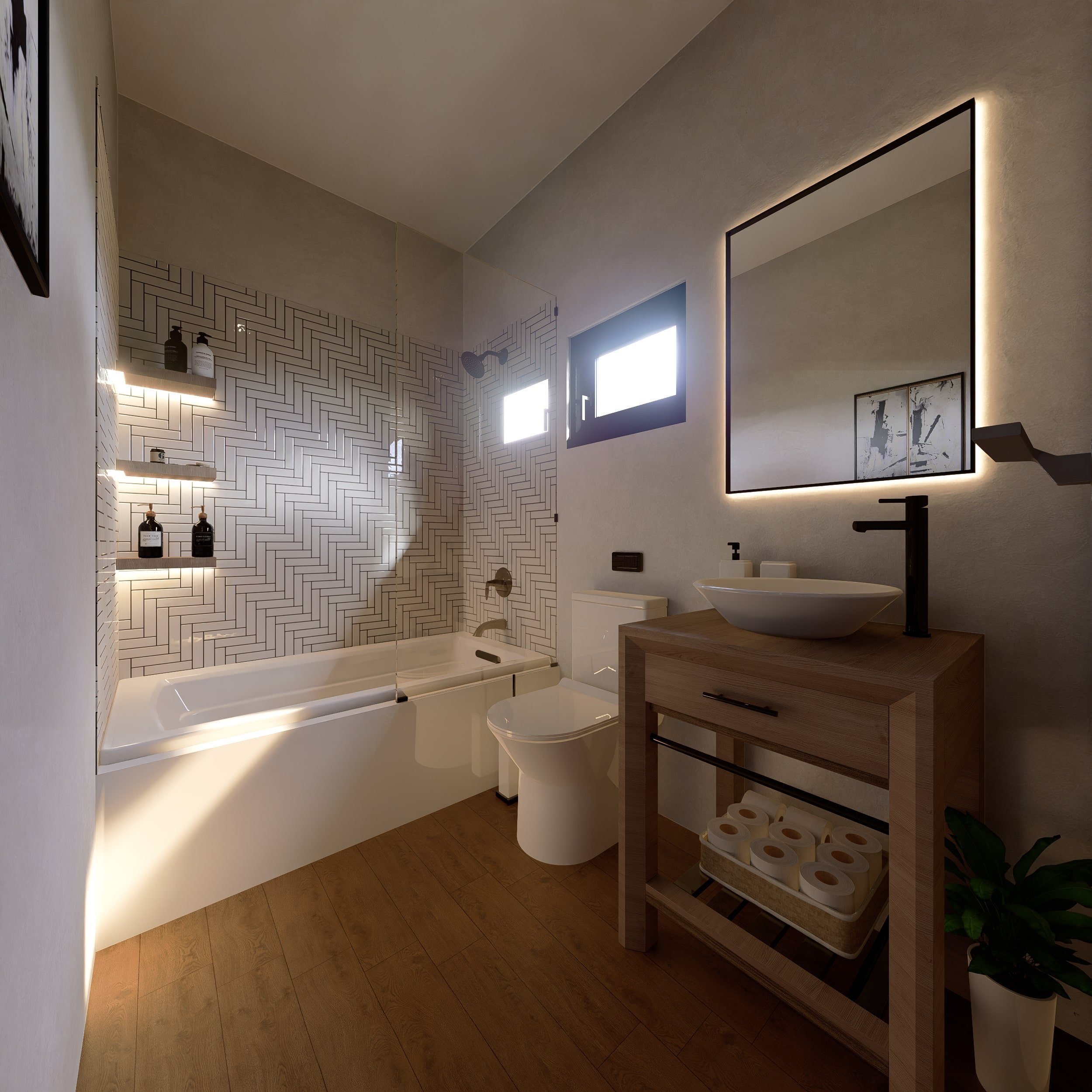 Image 7 of 8
Image 7 of 8

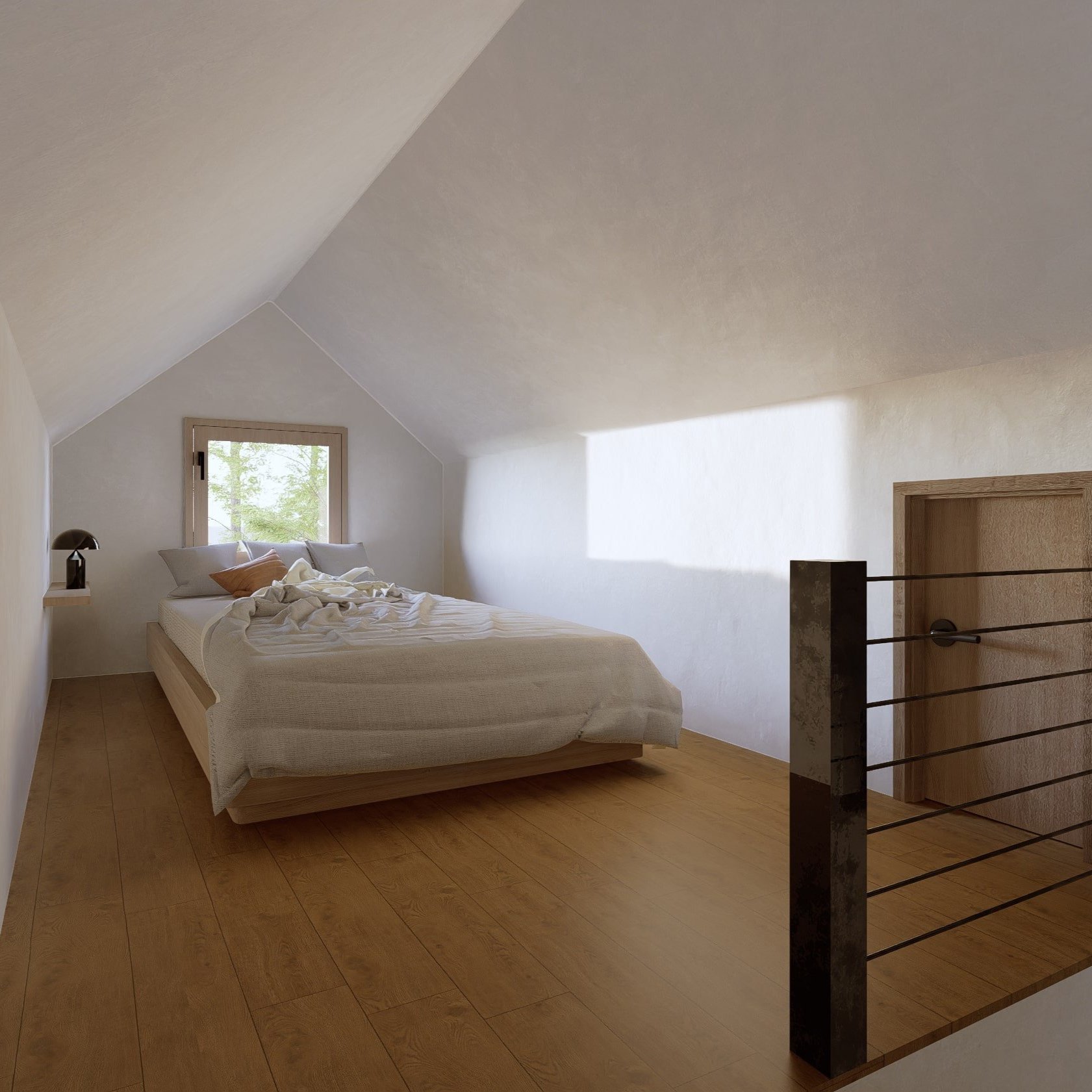 Image 8 of 8
Image 8 of 8









Kyka
Kyka — Contemporary One-Bedroom Cottage with Loft Plan (565 sq ft)
The Kyka is a contemporary 1-bedroom, 1-bath cottage plan with a 67.75 sq ft sleeping loft, totaling approximately 565 sq ft of conditioned space. Ideal as a backyard guest cottage, creative studio, or weekend retreat, Kyka blends modern aesthetics—like large glazing and a gable roof—with energy-efficient construction to deliver style, comfort, and functionality in a compact footprint.
Key Features:
Total Conditioned Area: 497 sq ft main level + 67.75 sq ft loft (≈565 sq ft total)
Dimensions: 16’ wide × 32’ deep
Height: 16’-5” from top of foundation
Layout: 1 bedroom + 1 sleeping loft; 1 full bathroom
Foundation: Super-insulated concrete slab for year-round thermal comfort
Framing: 2×6 walls for superior strength and insulation
Roof: Gable roof with metal panels for durability and modern appeal
Comfort & Sustainability:
Mini-split HVAC system provides precise, energy-efficient heating and cooling
Tankless electric water heater delivers endless hot water on demand
HRV/ERV ventilation ensures fresh indoor air, balanced humidity, and improved air quality
Additional Amenities:
Covered entry porch welcomes guests and extends living outdoors
Elevated deck space perfect for dining, entertaining, or quiet relaxation
Floor-to-ceiling glazing maximizes natural light and connects you to your surroundings
Optional wood or gas stove fireplace adds warmth, ambiance, and focal character
What’s Included:
Detailed PDF floor plans and elevations for effortless construction
Electrical plan.
Roof framing and foundation details to guide builders accurately
Optional CAD files available for purchase to customize layouts and secure local approvals
Why Choose Kyka?
If you’re looking for a modern cottage with a loft that doesn’t sacrifice comfort or efficiency, Kyka delivers. Its open, light-filled interior, durable materials, and energy-smart systems make it an excellent choice for anyone seeking a stylish, low-maintenance home or studio.
Kyka — Contemporary One-Bedroom Cottage with Loft Plan (565 sq ft)
The Kyka is a contemporary 1-bedroom, 1-bath cottage plan with a 67.75 sq ft sleeping loft, totaling approximately 565 sq ft of conditioned space. Ideal as a backyard guest cottage, creative studio, or weekend retreat, Kyka blends modern aesthetics—like large glazing and a gable roof—with energy-efficient construction to deliver style, comfort, and functionality in a compact footprint.
Key Features:
Total Conditioned Area: 497 sq ft main level + 67.75 sq ft loft (≈565 sq ft total)
Dimensions: 16’ wide × 32’ deep
Height: 16’-5” from top of foundation
Layout: 1 bedroom + 1 sleeping loft; 1 full bathroom
Foundation: Super-insulated concrete slab for year-round thermal comfort
Framing: 2×6 walls for superior strength and insulation
Roof: Gable roof with metal panels for durability and modern appeal
Comfort & Sustainability:
Mini-split HVAC system provides precise, energy-efficient heating and cooling
Tankless electric water heater delivers endless hot water on demand
HRV/ERV ventilation ensures fresh indoor air, balanced humidity, and improved air quality
Additional Amenities:
Covered entry porch welcomes guests and extends living outdoors
Elevated deck space perfect for dining, entertaining, or quiet relaxation
Floor-to-ceiling glazing maximizes natural light and connects you to your surroundings
Optional wood or gas stove fireplace adds warmth, ambiance, and focal character
What’s Included:
Detailed PDF floor plans and elevations for effortless construction
Electrical plan.
Roof framing and foundation details to guide builders accurately
Optional CAD files available for purchase to customize layouts and secure local approvals
Why Choose Kyka?
If you’re looking for a modern cottage with a loft that doesn’t sacrifice comfort or efficiency, Kyka delivers. Its open, light-filled interior, durable materials, and energy-smart systems make it an excellent choice for anyone seeking a stylish, low-maintenance home or studio.
Kyka — Contemporary One-Bedroom Cottage with Loft Plan (565 sq ft)
The Kyka is a contemporary 1-bedroom, 1-bath cottage plan with a 67.75 sq ft sleeping loft, totaling approximately 565 sq ft of conditioned space. Ideal as a backyard guest cottage, creative studio, or weekend retreat, Kyka blends modern aesthetics—like large glazing and a gable roof—with energy-efficient construction to deliver style, comfort, and functionality in a compact footprint.
Key Features:
Total Conditioned Area: 497 sq ft main level + 67.75 sq ft loft (≈565 sq ft total)
Dimensions: 16’ wide × 32’ deep
Height: 16’-5” from top of foundation
Layout: 1 bedroom + 1 sleeping loft; 1 full bathroom
Foundation: Super-insulated concrete slab for year-round thermal comfort
Framing: 2×6 walls for superior strength and insulation
Roof: Gable roof with metal panels for durability and modern appeal
Comfort & Sustainability:
Mini-split HVAC system provides precise, energy-efficient heating and cooling
Tankless electric water heater delivers endless hot water on demand
HRV/ERV ventilation ensures fresh indoor air, balanced humidity, and improved air quality
Additional Amenities:
Covered entry porch welcomes guests and extends living outdoors
Elevated deck space perfect for dining, entertaining, or quiet relaxation
Floor-to-ceiling glazing maximizes natural light and connects you to your surroundings
Optional wood or gas stove fireplace adds warmth, ambiance, and focal character
What’s Included:
Detailed PDF floor plans and elevations for effortless construction
Electrical plan.
Roof framing and foundation details to guide builders accurately
Optional CAD files available for purchase to customize layouts and secure local approvals
Why Choose Kyka?
If you’re looking for a modern cottage with a loft that doesn’t sacrifice comfort or efficiency, Kyka delivers. Its open, light-filled interior, durable materials, and energy-smart systems make it an excellent choice for anyone seeking a stylish, low-maintenance home or studio.
