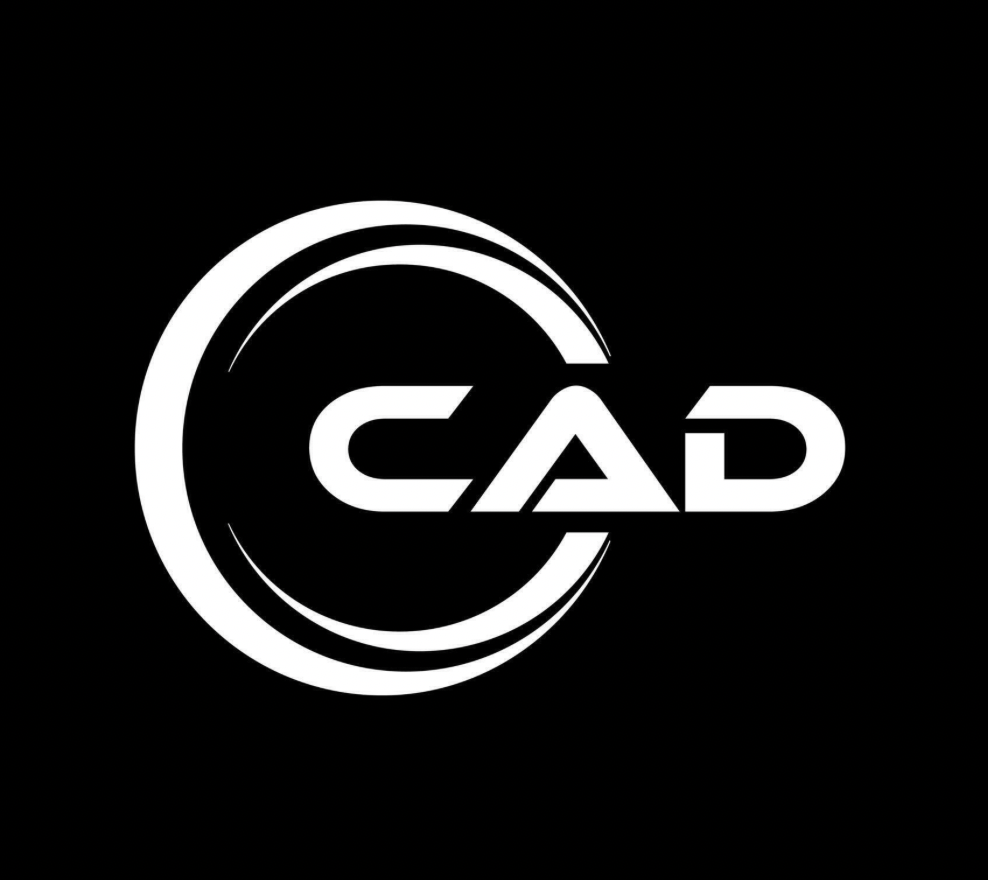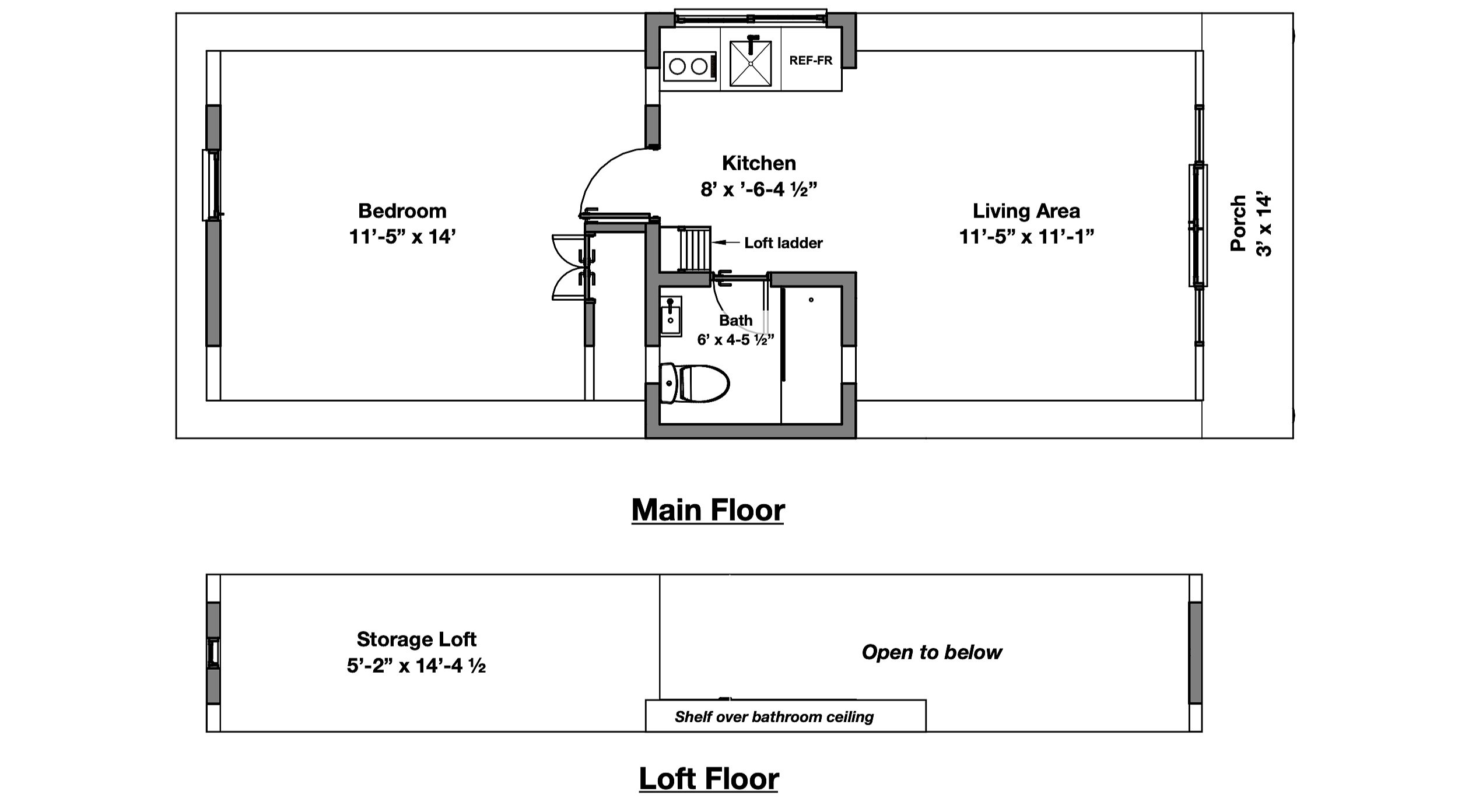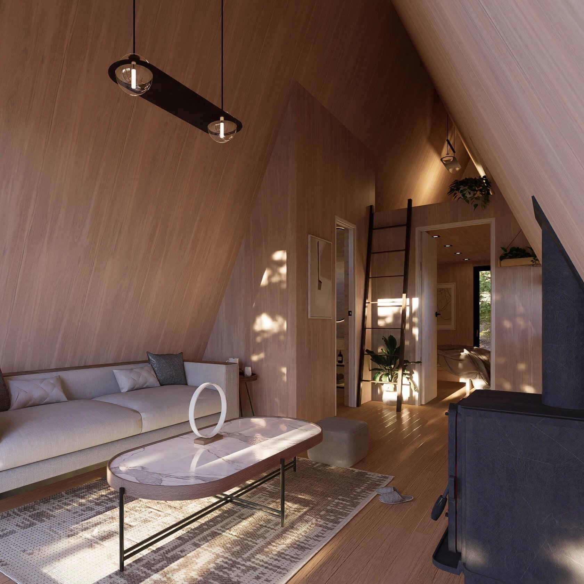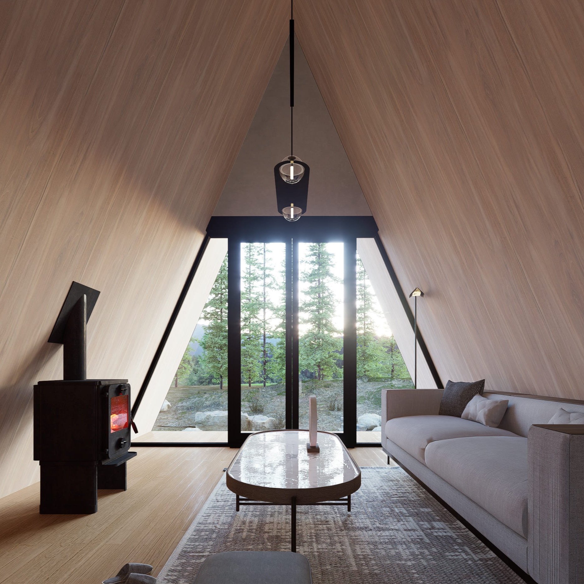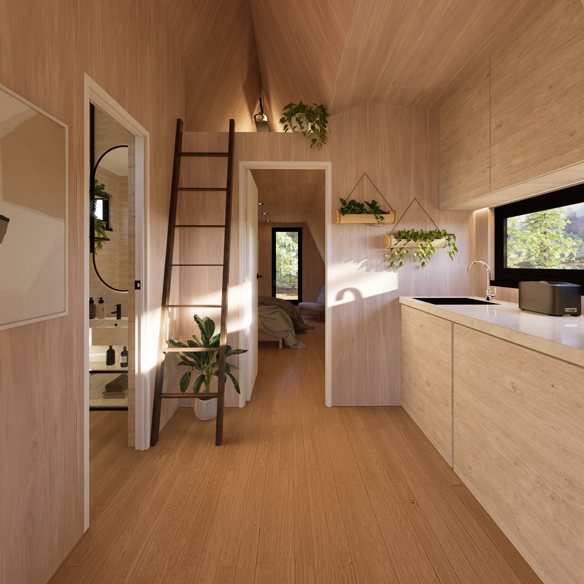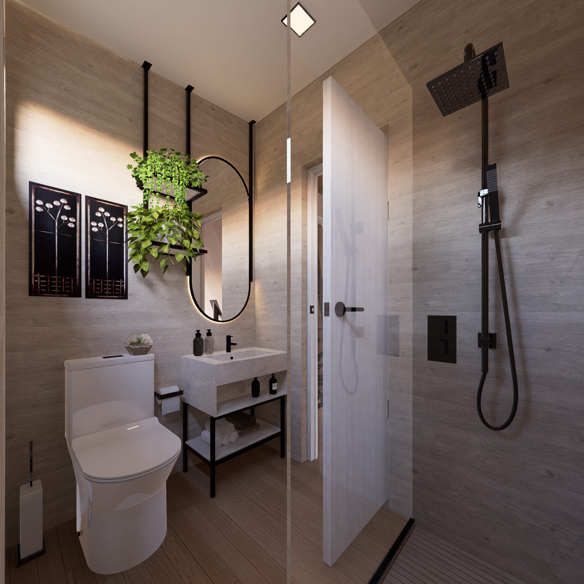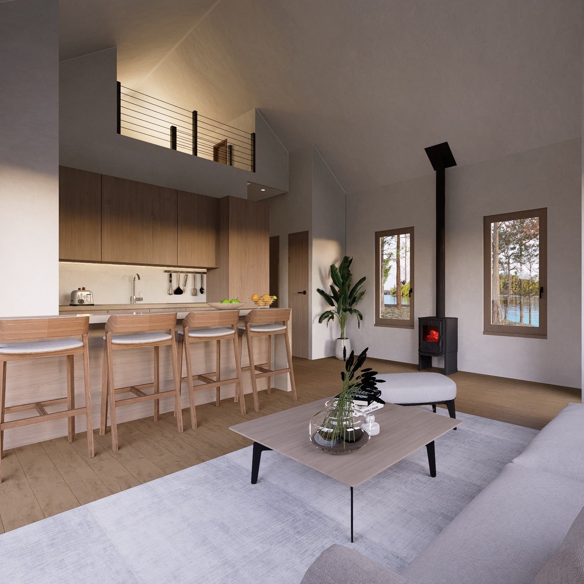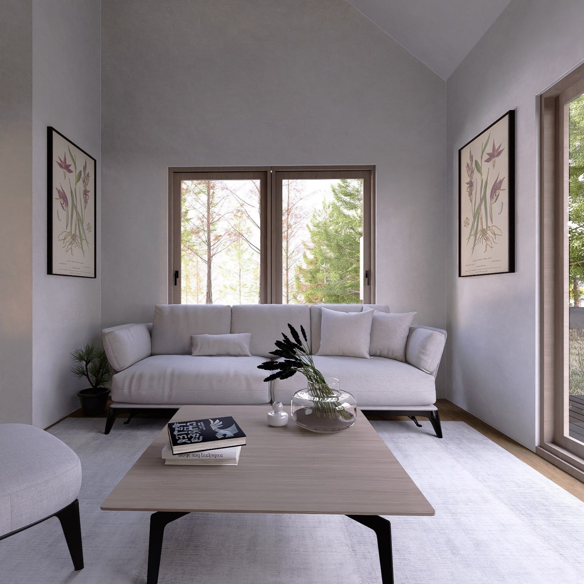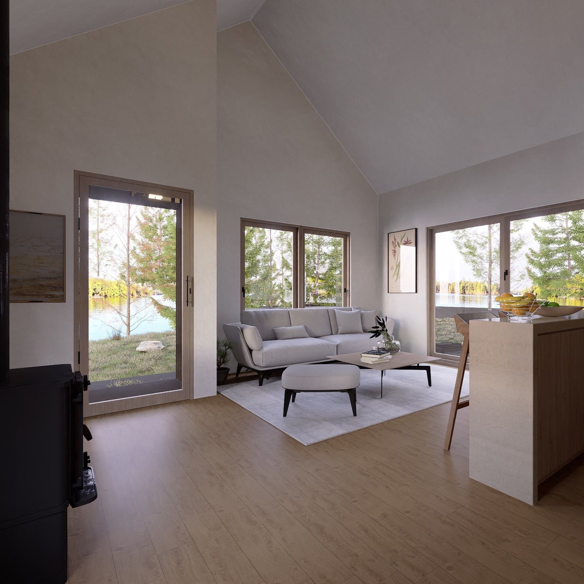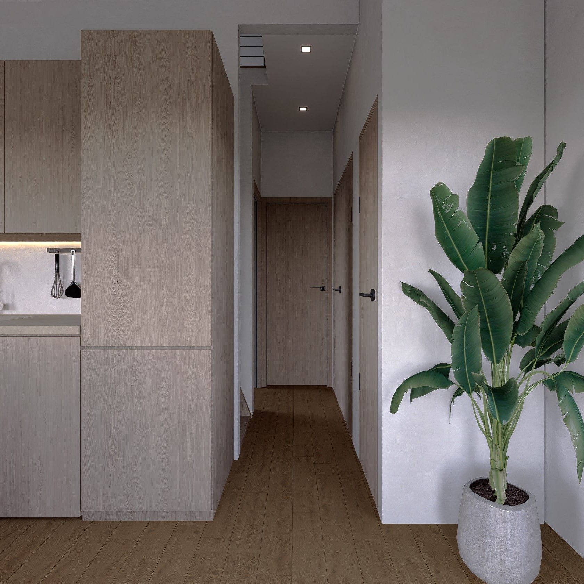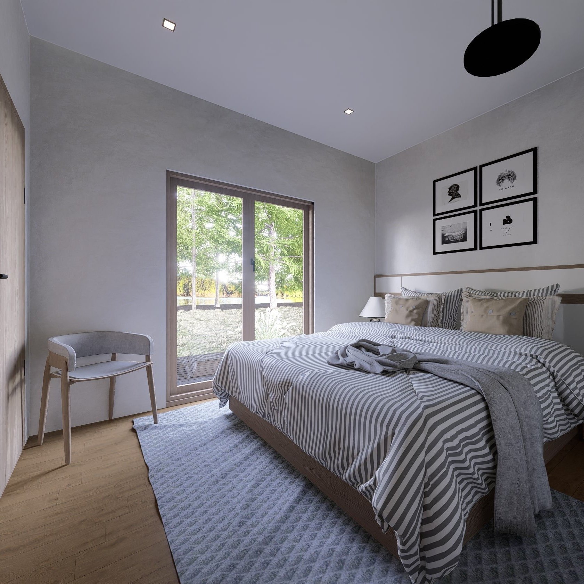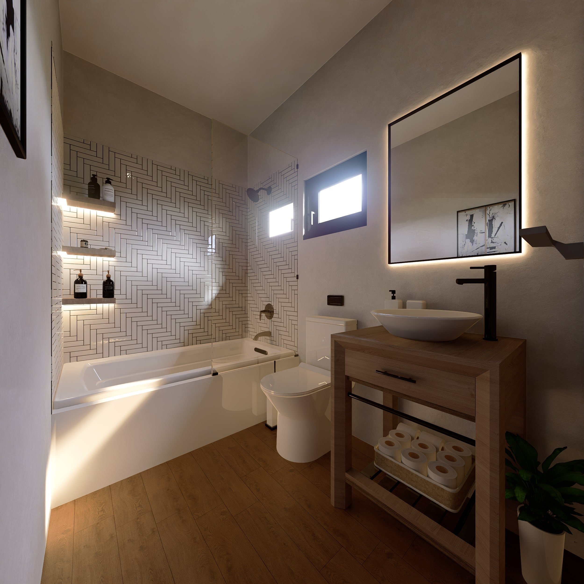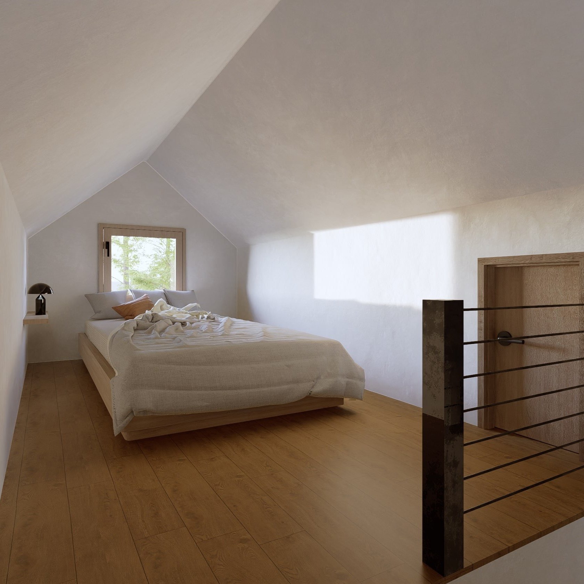 Image 1 of 8
Image 1 of 8

 Image 2 of 8
Image 2 of 8

 Image 3 of 8
Image 3 of 8

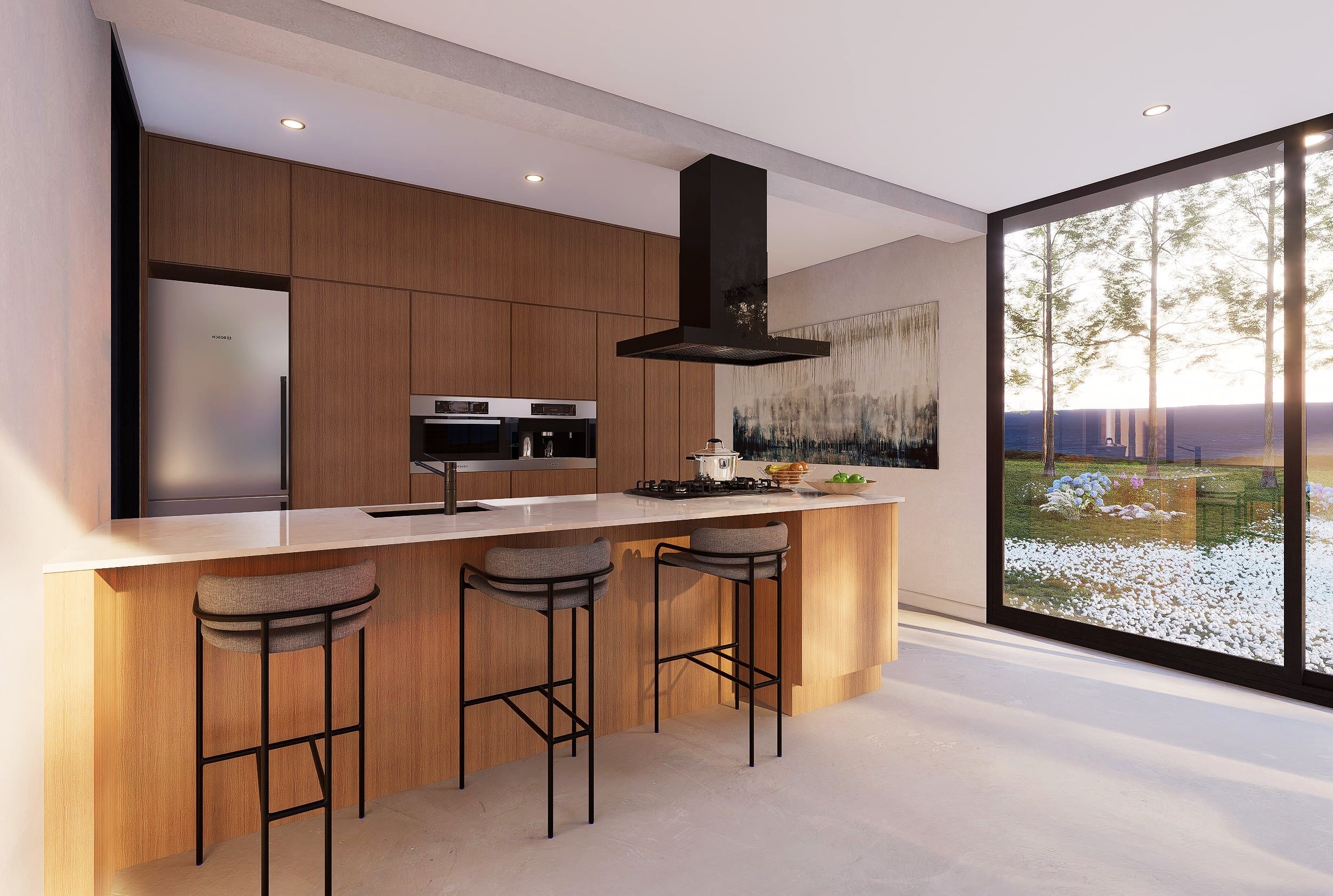 Image 4 of 8
Image 4 of 8

 Image 5 of 8
Image 5 of 8

 Image 6 of 8
Image 6 of 8

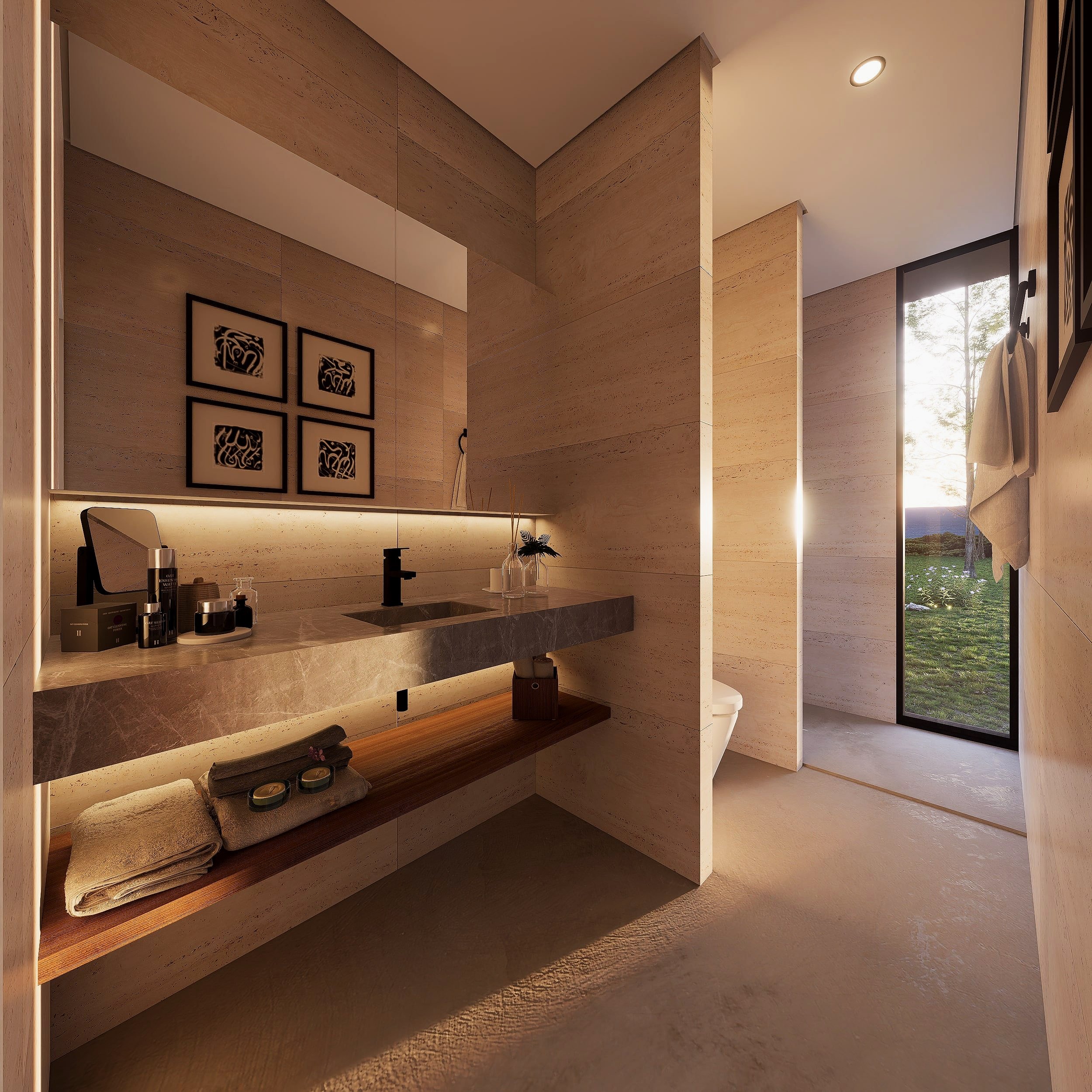 Image 7 of 8
Image 7 of 8

 Image 8 of 8
Image 8 of 8









Lotus
Lotus — Modern One-Bedroom Cottage Plan (640 sq ft)
The Lotus is a beautifully designed modern one-bedroom, one-bath cottage that perfectly embodies the principles of minimalism and contemporary living. At 640 sq ft, this plan is ideal as a stylish pool house, backyard Airbnb, or a cozy standalone retreat that blends aesthetic appeal with practical functionality.
Key Features:
Total Conditioned Area: 640 sq ft
Dimensions: 16’ wide × 40’ deep
Bedrooms: 1 generously sized room
Bathrooms: 1 full bath
Foundation: Super-insulated slab for durability and energy efficiency
Framing: 2×6 walls for superior structural strength and insulation
Roof: Prefabricated trusses for a spacious interior and streamlined construction
Ceiling Height: 11’ from top of foundation
Comfort & Sustainability:
Mini-split heating & cooling system for precise, energy-efficient climate control
HRV/ERV ventilation system ensures fresh air, balanced humidity, and healthier indoor air quality
Additional Amenities:
Expansive windows throughout invite abundant natural light and connect the interior with its surroundings
Single-story layout makes indoor-outdoor flow effortless—perfect for entertaining or relaxation
Efficient footprint with minimal corners for quick, cost-effective construction
Versatile aesthetic that adapts effortlessly to a variety of environments
What’s Included:
Detailed floor plans and elevations for straightforward building
Comprehensive electrical and plumbing schematics for accurate installation
Optional CAD files available for purchase to streamline permitting and customization
Why Choose Lotus?
Whether you’re looking to create a chic guest retreat, a rental-ready Airbnb, or a compact primary residence, the Lotus delivers. Its minimalist design, energy-saving features, and open, light-filled interior combine to offer both style and smart functionality in a small package.
Lotus — Modern One-Bedroom Cottage Plan (640 sq ft)
The Lotus is a beautifully designed modern one-bedroom, one-bath cottage that perfectly embodies the principles of minimalism and contemporary living. At 640 sq ft, this plan is ideal as a stylish pool house, backyard Airbnb, or a cozy standalone retreat that blends aesthetic appeal with practical functionality.
Key Features:
Total Conditioned Area: 640 sq ft
Dimensions: 16’ wide × 40’ deep
Bedrooms: 1 generously sized room
Bathrooms: 1 full bath
Foundation: Super-insulated slab for durability and energy efficiency
Framing: 2×6 walls for superior structural strength and insulation
Roof: Prefabricated trusses for a spacious interior and streamlined construction
Ceiling Height: 11’ from top of foundation
Comfort & Sustainability:
Mini-split heating & cooling system for precise, energy-efficient climate control
HRV/ERV ventilation system ensures fresh air, balanced humidity, and healthier indoor air quality
Additional Amenities:
Expansive windows throughout invite abundant natural light and connect the interior with its surroundings
Single-story layout makes indoor-outdoor flow effortless—perfect for entertaining or relaxation
Efficient footprint with minimal corners for quick, cost-effective construction
Versatile aesthetic that adapts effortlessly to a variety of environments
What’s Included:
Detailed floor plans and elevations for straightforward building
Comprehensive electrical and plumbing schematics for accurate installation
Optional CAD files available for purchase to streamline permitting and customization
Why Choose Lotus?
Whether you’re looking to create a chic guest retreat, a rental-ready Airbnb, or a compact primary residence, the Lotus delivers. Its minimalist design, energy-saving features, and open, light-filled interior combine to offer both style and smart functionality in a small package.
Lotus — Modern One-Bedroom Cottage Plan (640 sq ft)
The Lotus is a beautifully designed modern one-bedroom, one-bath cottage that perfectly embodies the principles of minimalism and contemporary living. At 640 sq ft, this plan is ideal as a stylish pool house, backyard Airbnb, or a cozy standalone retreat that blends aesthetic appeal with practical functionality.
Key Features:
Total Conditioned Area: 640 sq ft
Dimensions: 16’ wide × 40’ deep
Bedrooms: 1 generously sized room
Bathrooms: 1 full bath
Foundation: Super-insulated slab for durability and energy efficiency
Framing: 2×6 walls for superior structural strength and insulation
Roof: Prefabricated trusses for a spacious interior and streamlined construction
Ceiling Height: 11’ from top of foundation
Comfort & Sustainability:
Mini-split heating & cooling system for precise, energy-efficient climate control
HRV/ERV ventilation system ensures fresh air, balanced humidity, and healthier indoor air quality
Additional Amenities:
Expansive windows throughout invite abundant natural light and connect the interior with its surroundings
Single-story layout makes indoor-outdoor flow effortless—perfect for entertaining or relaxation
Efficient footprint with minimal corners for quick, cost-effective construction
Versatile aesthetic that adapts effortlessly to a variety of environments
What’s Included:
Detailed floor plans and elevations for straightforward building
Comprehensive electrical and plumbing schematics for accurate installation
Optional CAD files available for purchase to streamline permitting and customization
Why Choose Lotus?
Whether you’re looking to create a chic guest retreat, a rental-ready Airbnb, or a compact primary residence, the Lotus delivers. Its minimalist design, energy-saving features, and open, light-filled interior combine to offer both style and smart functionality in a small package.
